Exklusive Schlafzimmer Ideen und Design
Suche verfeinern:
Budget
Sortieren nach:Heute beliebt
221 – 240 von 27.944 Fotos
1 von 2
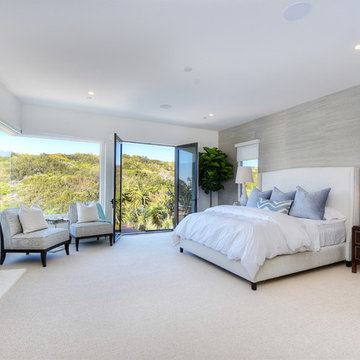
Großes Modernes Hauptschlafzimmer mit grauer Wandfarbe, Teppichboden, Kamin, Kaminumrandung aus Stein und schwarzem Boden in Orange County
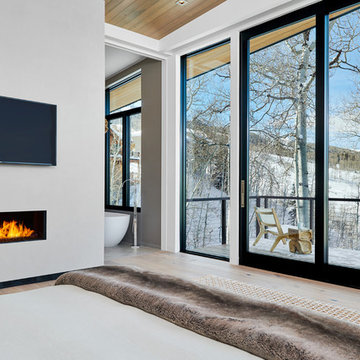
Mittelgroßes Modernes Hauptschlafzimmer mit hellem Holzboden, Kamin, verputzter Kaminumrandung, weißer Wandfarbe und grauem Boden in Denver
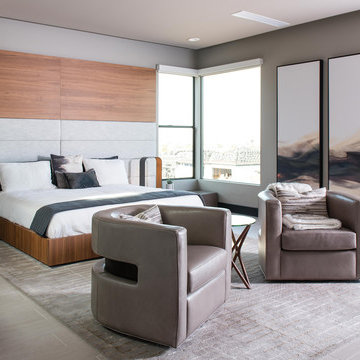
Design by Blue Heron in Partnership with Cantoni. Photos By: Stephen Morgan
For many, Las Vegas is a destination that transports you away from reality. The same can be said of the thirty-nine modern homes built in The Bluffs Community by luxury design/build firm, Blue Heron. Perched on a hillside in Southern Highlands, The Bluffs is a private gated community overlooking the Las Vegas Valley with unparalleled views of the mountains and the Las Vegas Strip. Indoor-outdoor living concepts, sustainable designs and distinctive floorplans create a modern lifestyle that makes coming home feel like a getaway.
To give potential residents a sense for what their custom home could look like at The Bluffs, Blue Heron partnered with Cantoni to furnish a model home and create interiors that would complement the Vegas Modern™ architectural style. “We were really trying to introduce something that hadn’t been seen before in our area. Our homes are so innovative, so personal and unique that it takes truly spectacular furnishings to complete their stories as well as speak to the emotions of everyone who visits our homes,” shares Kathy May, director of interior design at Blue Heron. “Cantoni has been the perfect partner in this endeavor in that, like Blue Heron, Cantoni is innovative and pushes boundaries.”
Utilizing Cantoni’s extensive portfolio, the Blue Heron Interior Design team was able to customize nearly every piece in the home to create a thoughtful and curated look for each space. “Having access to so many high-quality and diverse furnishing lines enables us to think outside the box and create unique turnkey designs for our clients with confidence,” says Kathy May, adding that the quality and one-of-a-kind feel of the pieces are unmatched.
rom the perfectly situated sectional in the downstairs family room to the unique blue velvet dining chairs, the home breathes modern elegance. “I particularly love the master bed,” says Kathy. “We had created a concept design of what we wanted it to be and worked with one of Cantoni’s longtime partners, to bring it to life. It turned out amazing and really speaks to the character of the room.”
The combination of Cantoni’s soft contemporary touch and Blue Heron’s distinctive designs are what made this project a unified experience. “The partnership really showcases Cantoni’s capabilities to manage projects like this from presentation to execution,” shares Luca Mazzolani, vice president of sales at Cantoni. “We work directly with the client to produce custom pieces like you see in this home and ensure a seamless and successful result.”
And what a stunning result it is. There was no Las Vegas luck involved in this project, just a sureness of style and service that brought together Blue Heron and Cantoni to create one well-designed home.
To learn more about Blue Heron Design Build, visit www.blueheron.com.
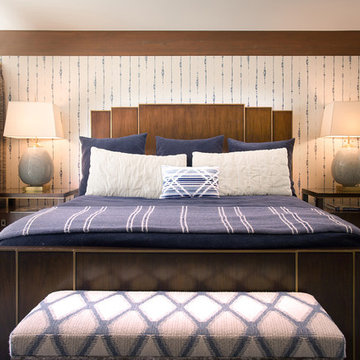
Standard closets with bi-fold doors were the focal point of the old master bedroom. The layout was re-structured by relocating the closet to the north end of the room, with the new wall creating a backdrop for the sleeping area. The new walk-in closet features plenty of room and custom built-in storage. An Art-Deco style bed, lamps from Visual Comfort, a re-upholstered vintage bench and a rug sourced in Morocco complete this escape from the daily grind.
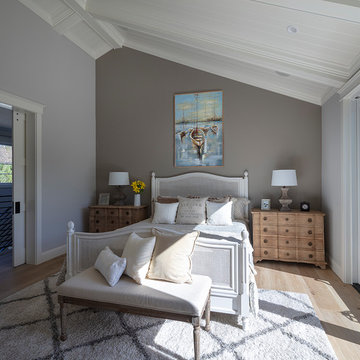
Architecture & Interior Design By Arch Studio, Inc.
Photography by Eric Rorer
Kleines Country Hauptschlafzimmer mit grauer Wandfarbe, hellem Holzboden und grauem Boden in San Francisco
Kleines Country Hauptschlafzimmer mit grauer Wandfarbe, hellem Holzboden und grauem Boden in San Francisco
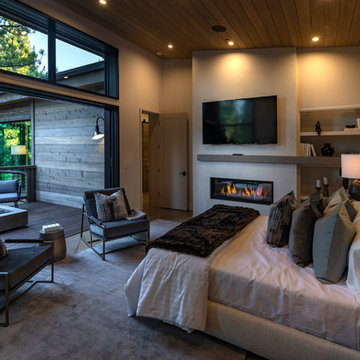
Paul Hamil
Mittelgroßes Modernes Hauptschlafzimmer mit Kamin, weißer Wandfarbe, hellem Holzboden, Kaminumrandung aus Stein und beigem Boden in Sonstige
Mittelgroßes Modernes Hauptschlafzimmer mit Kamin, weißer Wandfarbe, hellem Holzboden, Kaminumrandung aus Stein und beigem Boden in Sonstige
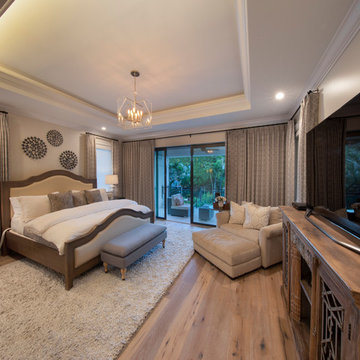
Gulf Building recently completed the “ New Orleans Chic” custom Estate in Fort Lauderdale, Florida. The aptly named estate stays true to inspiration rooted from New Orleans, Louisiana. The stately entrance is fueled by the column’s, welcoming any guest to the future of custom estates that integrate modern features while keeping one foot in the past. The lamps hanging from the ceiling along the kitchen of the interior is a chic twist of the antique, tying in with the exposed brick overlaying the exterior. These staple fixtures of New Orleans style, transport you to an era bursting with life along the French founded streets. This two-story single-family residence includes five bedrooms, six and a half baths, and is approximately 8,210 square feet in size. The one of a kind three car garage fits his and her vehicles with ample room for a collector car as well. The kitchen is beautifully appointed with white and grey cabinets that are overlaid with white marble countertops which in turn are contrasted by the cool earth tones of the wood floors. The coffered ceilings, Armoire style refrigerator and a custom gunmetal hood lend sophistication to the kitchen. The high ceilings in the living room are accentuated by deep brown high beams that complement the cool tones of the living area. An antique wooden barn door tucked in the corner of the living room leads to a mancave with a bespoke bar and a lounge area, reminiscent of a speakeasy from another era. In a nod to the modern practicality that is desired by families with young kids, a massive laundry room also functions as a mudroom with locker style cubbies and a homework and crafts area for kids. The custom staircase leads to another vintage barn door on the 2nd floor that opens to reveal provides a wonderful family loft with another hidden gem: a secret attic playroom for kids! Rounding out the exterior, massive balconies with French patterned railing overlook a huge backyard with a custom pool and spa that is secluded from the hustle and bustle of the city.
All in all, this estate captures the perfect modern interpretation of New Orleans French traditional design. Welcome to New Orleans Chic of Fort Lauderdale, Florida!
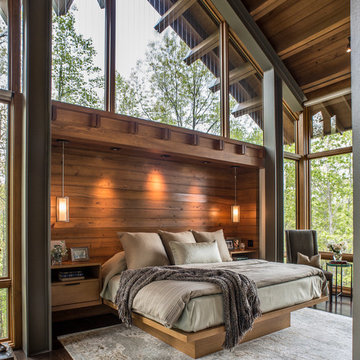
David Dietrich
Großes Modernes Hauptschlafzimmer mit dunklem Holzboden, brauner Wandfarbe und braunem Boden in Charlotte
Großes Modernes Hauptschlafzimmer mit dunklem Holzboden, brauner Wandfarbe und braunem Boden in Charlotte
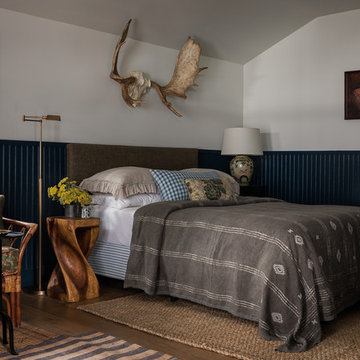
Haris Kenjar
Rustikales Schlafzimmer mit bunten Wänden, braunem Holzboden und braunem Boden in Seattle
Rustikales Schlafzimmer mit bunten Wänden, braunem Holzboden und braunem Boden in Seattle
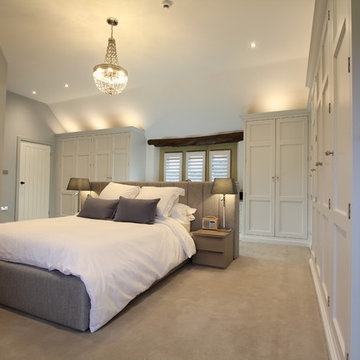
A wonderful, elegant master bedroom and en-suite in a tastefully converted farmhouse. Hutton of England created a king size bedstead and headboard which are upholstered in a luxurious grey textile. The headboard has a recessed stained oak book case in the rear, flanked either side by matching stained oak bedside tables. Positioned in the centre of this generous space to maximise on storage with a bank of panelled wardrobes masterfully scribed to the high vaulted ceilings. A dressing table/vanity unit with stained oak top underneath the feature window.
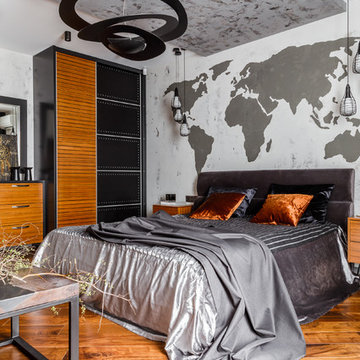
Mittelgroßes Industrial Hauptschlafzimmer mit grauer Wandfarbe, braunem Holzboden und braunem Boden in Sonstige
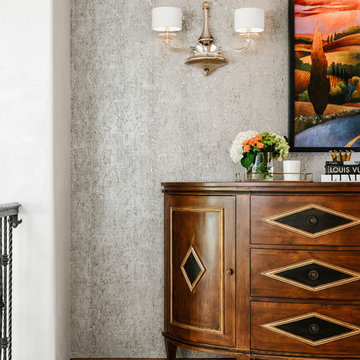
Lance Gerber Photography
Mittelgroßes Mediterranes Hauptschlafzimmer mit weißer Wandfarbe, braunem Holzboden und Kaminumrandung aus Beton in San Diego
Mittelgroßes Mediterranes Hauptschlafzimmer mit weißer Wandfarbe, braunem Holzboden und Kaminumrandung aus Beton in San Diego
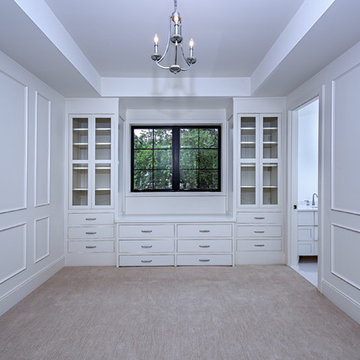
Bedroom with custom built-in shelves and glass door cabinets. Own private bath off to the right.
Modernes Gästezimmer mit weißer Wandfarbe in Detroit
Modernes Gästezimmer mit weißer Wandfarbe in Detroit
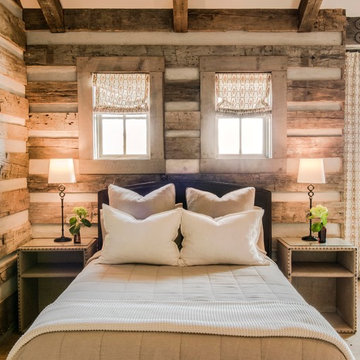
Mittelgroßes Landhausstil Gästezimmer ohne Kamin mit beiger Wandfarbe und hellem Holzboden in Austin
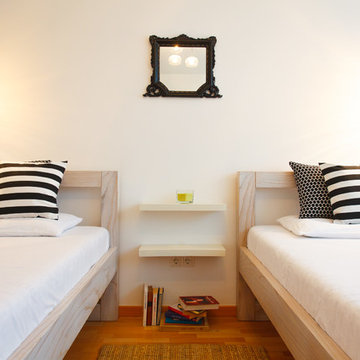
Lovely transitional bedroom with beach style accents, featuring whitewashed oak designer beds.
Großes Modernes Gästezimmer mit weißer Wandfarbe, braunem Holzboden und braunem Boden
Großes Modernes Gästezimmer mit weißer Wandfarbe, braunem Holzboden und braunem Boden

This 6,500-square-foot one-story vacation home overlooks a golf course with the San Jacinto mountain range beyond. The house has a light-colored material palette—limestone floors, bleached teak ceilings—and ample access to outdoor living areas.
Builder: Bradshaw Construction
Architect: Marmol Radziner
Interior Design: Sophie Harvey
Landscape: Madderlake Designs
Photography: Roger Davies
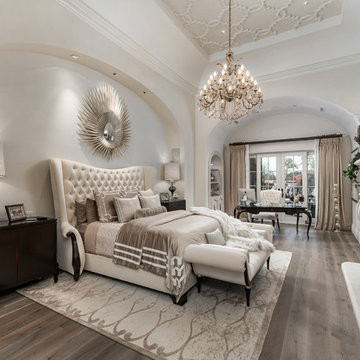
We love the custom ceilings and arched entryways in this bedroom's design.
Geräumiges Modernes Hauptschlafzimmer mit weißer Wandfarbe, braunem Holzboden, Kamin, Kaminumrandung aus Stein und beigem Boden in Phoenix
Geräumiges Modernes Hauptschlafzimmer mit weißer Wandfarbe, braunem Holzboden, Kamin, Kaminumrandung aus Stein und beigem Boden in Phoenix
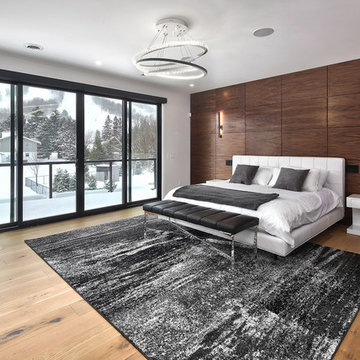
By adding wood paneling on the headboard wall of this bedroom, we were able to create an intimate and cozy room for this amazing master suite.
Großes Modernes Hauptschlafzimmer ohne Kamin mit weißer Wandfarbe, braunem Holzboden und braunem Boden in Toronto
Großes Modernes Hauptschlafzimmer ohne Kamin mit weißer Wandfarbe, braunem Holzboden und braunem Boden in Toronto
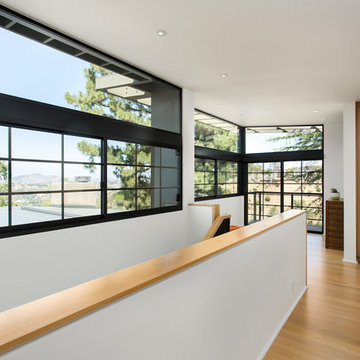
Sunroom lounge beyond at top of primary suite at second floor with panoramic views of Laurel Canyon and Hollywood Hills. Photo by Clark Dugger. Furnishings by Susan Deneau Interior Design
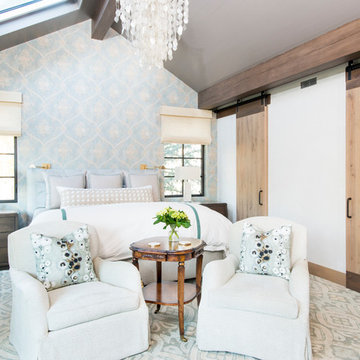
Geräumiges Uriges Hauptschlafzimmer mit blauer Wandfarbe, Teppichboden und blauem Boden in Denver
Exklusive Schlafzimmer Ideen und Design
12