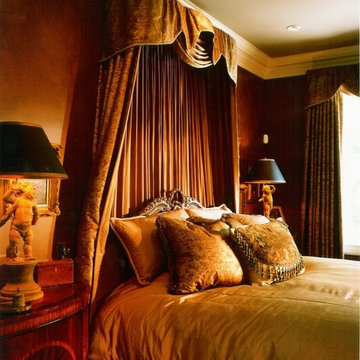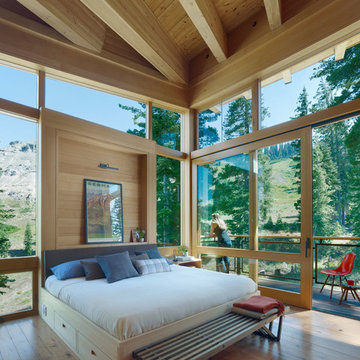Exklusive Schlafzimmer Ideen und Design
Suche verfeinern:
Budget
Sortieren nach:Heute beliebt
181 – 200 von 27.946 Fotos
1 von 2
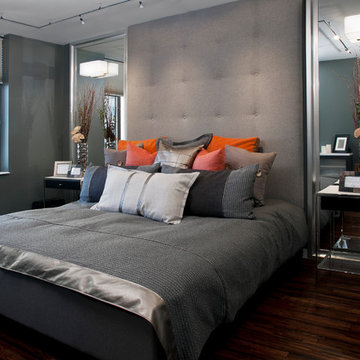
Mittelgroßes Modernes Hauptschlafzimmer mit grauer Wandfarbe und braunem Holzboden in Chicago
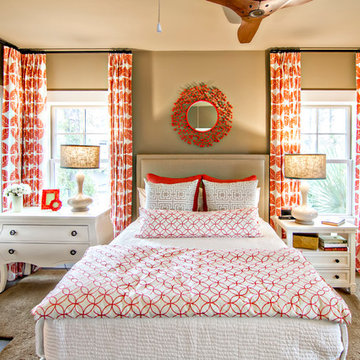
HGTV Smart Home 2013 by Glenn Layton Homes, Jacksonville Beach, Florida.
Mittelgroßes Gästezimmer ohne Kamin mit beiger Wandfarbe, dunklem Holzboden und braunem Boden in Jacksonville
Mittelgroßes Gästezimmer ohne Kamin mit beiger Wandfarbe, dunklem Holzboden und braunem Boden in Jacksonville
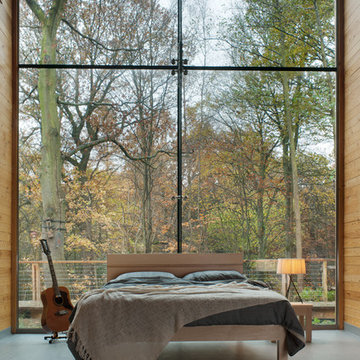
A solid wood bed made by Natural Bed Company in solid maple with a stripe of zebrano wood across the headboard panel.
Photo by Dav Thomas
Modernes Schlafzimmer ohne Kamin in Sonstige
Modernes Schlafzimmer ohne Kamin in Sonstige
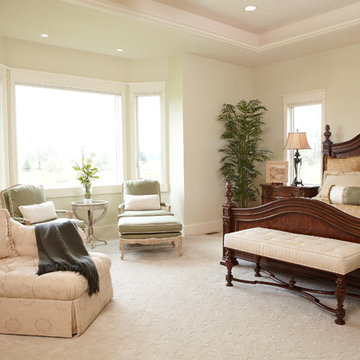
Ashley Avila
Geräumiges Klassisches Hauptschlafzimmer mit beiger Wandfarbe, Teppichboden und Kaminumrandung aus Stein in Grand Rapids
Geräumiges Klassisches Hauptschlafzimmer mit beiger Wandfarbe, Teppichboden und Kaminumrandung aus Stein in Grand Rapids
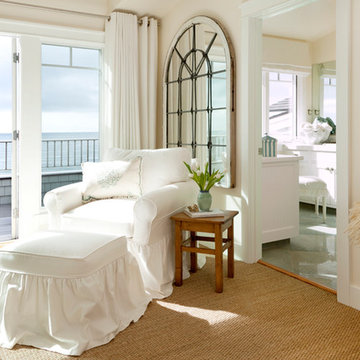
Margot Hartford
Geräumiges Maritimes Hauptschlafzimmer mit weißer Wandfarbe in San Francisco
Geräumiges Maritimes Hauptschlafzimmer mit weißer Wandfarbe in San Francisco
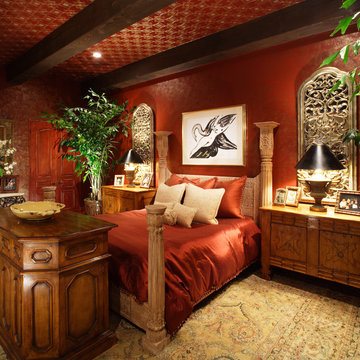
Geräumiges Klassisches Hauptschlafzimmer mit roter Wandfarbe, hellem Holzboden, Kamin, Kaminumrandung aus Stein und braunem Boden in San Diego
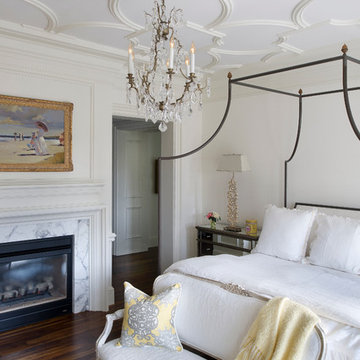
stephen allen photography
Geräumiges Klassisches Hauptschlafzimmer mit braunem Holzboden, Tunnelkamin, Kaminumrandung aus Stein und weißer Wandfarbe in Miami
Geräumiges Klassisches Hauptschlafzimmer mit braunem Holzboden, Tunnelkamin, Kaminumrandung aus Stein und weißer Wandfarbe in Miami
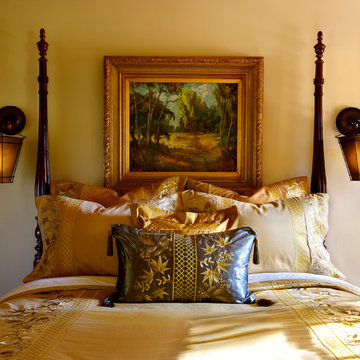
Bronze and gold silk wall sconces flank a cherry poster bed with gold, copper and olive green embroidered shams and duvet cover. This warm, traditional but luxe guest room is dressed up by metallic gold touches.
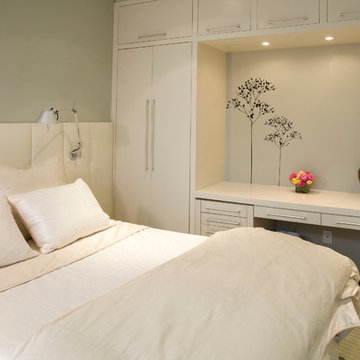
Bedroom
Großes Modernes Gästezimmer ohne Kamin mit weißer Wandfarbe und Teppichboden in New York
Großes Modernes Gästezimmer ohne Kamin mit weißer Wandfarbe und Teppichboden in New York
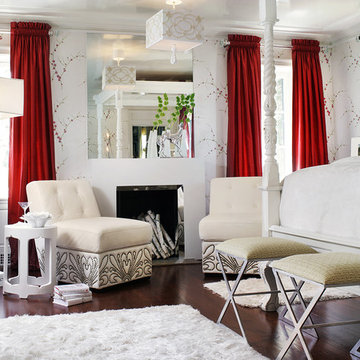
The hand carved 4 poster bed was lacquered in white, the walls are a hand painted silver leaf wallpaper with cherry blossom and the drapery are a razberry silk tafetta. At the fireplace, we mirrored the surround and flanked it with a pair of leather lounge chairs with studs creating a unique fluer de le design. our website.
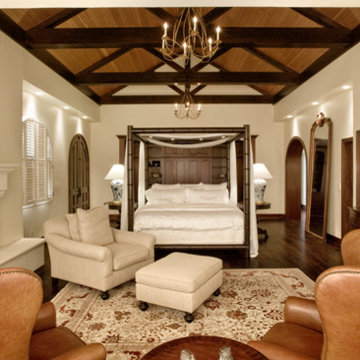
Total Concepts Construction
Geräumiges Klassisches Hauptschlafzimmer mit weißer Wandfarbe, dunklem Holzboden, Kamin, Kaminumrandung aus Stein und braunem Boden in San Francisco
Geräumiges Klassisches Hauptschlafzimmer mit weißer Wandfarbe, dunklem Holzboden, Kamin, Kaminumrandung aus Stein und braunem Boden in San Francisco
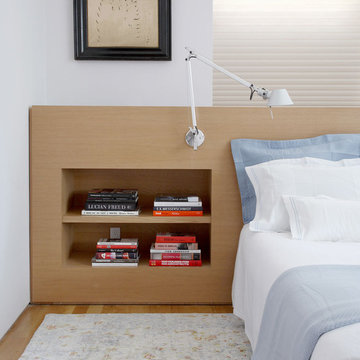
Never judge a book by its cover they say. Axis Mundi takes that adage seriously. The circa 1920s facades of these townhouses by Percy Griffin may read neo-Georgian. But behind the door of this particular residence, glass and oak are paired to impart a warm contemporary aesthetic that better showcases the client’s collections of art by Andy Warhol, Arman, Robert Longo, Alex Katz and Lucio Fontana, and furniture by modernist icons Jean Prouvé, Charlotte Perriand and Roland Rainer. Axis Mundi gutted the genteel, compartmentalized (read: dark) inner scheme, blowing it wide open to impart a new loft-like interior architecture outfitted with an exposed oak-and-Caesarstone kitchen and plenty of integrated, clutter-concealing custom storage along many walls. The glass—sandblasted on Poliform doors and a main-floor bridge, then descending in transparent railings along a new oak staircase to a garden level—invite light in and encourage it to ricochet freely throughout.
Project Team: John Beckmann and Richard Rosenbloom, with Nick Messerlian
Photography: Andrew Garn
© Axis Mundi Design LLC
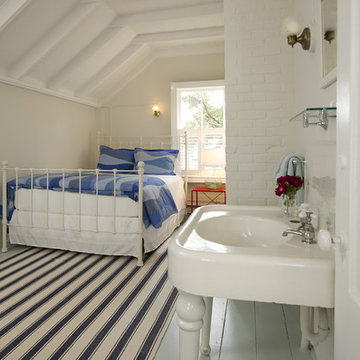
Mittelgroßes Maritimes Gästezimmer ohne Kamin mit gebeiztem Holzboden, beiger Wandfarbe und blauem Boden in Boston
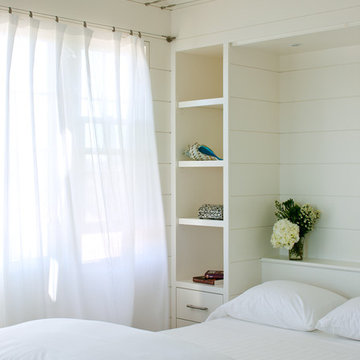
A Murphy bed in the guest bedroom is built into the wall and is flanked by book shelves.
Kleines Maritimes Gästezimmer mit weißer Wandfarbe und hellem Holzboden in Boston
Kleines Maritimes Gästezimmer mit weißer Wandfarbe und hellem Holzboden in Boston
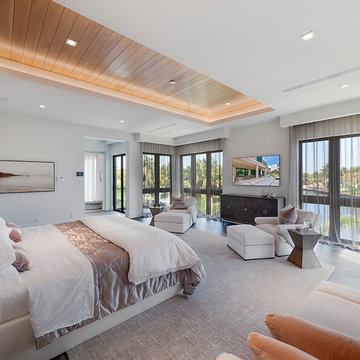
Luxurious Master Suite
Geräumiges Modernes Hauptschlafzimmer mit weißer Wandfarbe, braunem Holzboden und braunem Boden in Sonstige
Geräumiges Modernes Hauptschlafzimmer mit weißer Wandfarbe, braunem Holzboden und braunem Boden in Sonstige

Großes Landhaus Hauptschlafzimmer ohne Kamin mit weißer Wandfarbe, braunem Holzboden und braunem Boden in Charleston

Elegant and serene, this master bedroom is simplistic in design yet its organic nature brings a sense of serenity to the setting. Adding warmth is a dual-sided fireplace integrated into a limestone wall.
Project Details // Straight Edge
Phoenix, Arizona
Architecture: Drewett Works
Builder: Sonora West Development
Interior design: Laura Kehoe
Landscape architecture: Sonoran Landesign
Photographer: Laura Moss
Bed: Peter Thomas Designs
https://www.drewettworks.com/straight-edge/
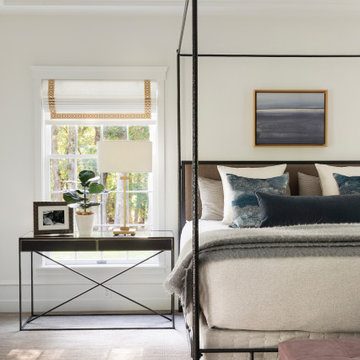
This beautiful French Provincial home is set on 10 acres, nestled perfectly in the oak trees. The original home was built in 1974 and had two large additions added; a great room in 1990 and a main floor master suite in 2001. This was my dream project: a full gut renovation of the entire 4,300 square foot home! I contracted the project myself, and we finished the interior remodel in just six months. The exterior received complete attention as well. The 1970s mottled brown brick went white to completely transform the look from dated to classic French. Inside, walls were removed and doorways widened to create an open floor plan that functions so well for everyday living as well as entertaining. The white walls and white trim make everything new, fresh and bright. It is so rewarding to see something old transformed into something new, more beautiful and more functional.
Exklusive Schlafzimmer Ideen und Design
10
