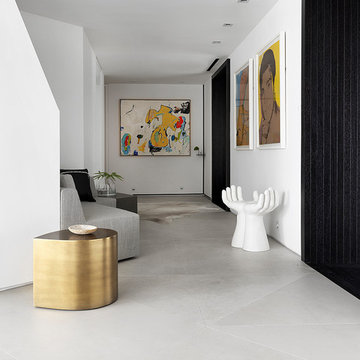Flur mit grauem Boden Ideen und Design
Suche verfeinern:
Budget
Sortieren nach:Heute beliebt
201 – 220 von 5.594 Fotos
1 von 2

Дизайн коридора в ЖК Гранд Авеню
Kleiner Moderner Schmaler Flur mit beiger Wandfarbe, Porzellan-Bodenfliesen, grauem Boden und vertäfelten Wänden in Sonstige
Kleiner Moderner Schmaler Flur mit beiger Wandfarbe, Porzellan-Bodenfliesen, grauem Boden und vertäfelten Wänden in Sonstige

Pequeño distribuidor de la vivienda, que da acceso a los dos dormitorios por puertas típicas del Cabanyal, restauradas. Espacio iluminado indirectamente a través de los ladrillos de vidrio traslucido del baño en suite.

Builder: Boone Construction
Photographer: M-Buck Studio
This lakefront farmhouse skillfully fits four bedrooms and three and a half bathrooms in this carefully planned open plan. The symmetrical front façade sets the tone by contrasting the earthy textures of shake and stone with a collection of crisp white trim that run throughout the home. Wrapping around the rear of this cottage is an expansive covered porch designed for entertaining and enjoying shaded Summer breezes. A pair of sliding doors allow the interior entertaining spaces to open up on the covered porch for a seamless indoor to outdoor transition.
The openness of this compact plan still manages to provide plenty of storage in the form of a separate butlers pantry off from the kitchen, and a lakeside mudroom. The living room is centrally located and connects the master quite to the home’s common spaces. The master suite is given spectacular vistas on three sides with direct access to the rear patio and features two separate closets and a private spa style bath to create a luxurious master suite. Upstairs, you will find three additional bedrooms, one of which a private bath. The other two bedrooms share a bath that thoughtfully provides privacy between the shower and vanity.
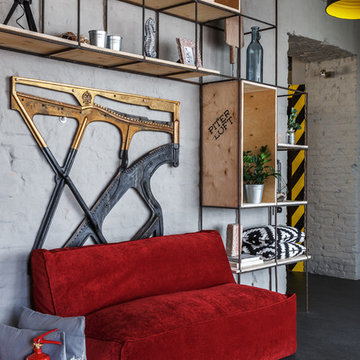
ToTaste.studio
Макс Жуков
Виктор штефан
Фото: Сергей Красюк
Großer Stilmix Flur mit grauer Wandfarbe, Linoleum und grauem Boden in Sankt Petersburg
Großer Stilmix Flur mit grauer Wandfarbe, Linoleum und grauem Boden in Sankt Petersburg
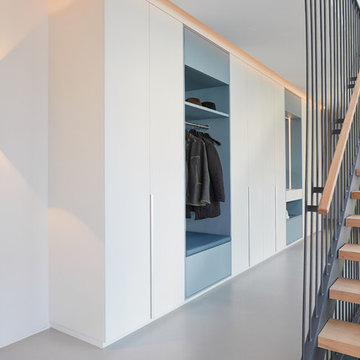
Florian Thierer Photography
Mittelgroßer Moderner Flur mit weißer Wandfarbe, Vinylboden und grauem Boden in Stuttgart
Mittelgroßer Moderner Flur mit weißer Wandfarbe, Vinylboden und grauem Boden in Stuttgart
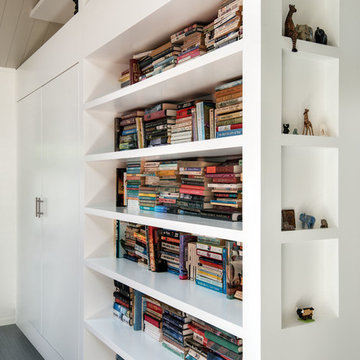
Mittelgroßer Moderner Flur mit weißer Wandfarbe, Laminat und grauem Boden in San Francisco
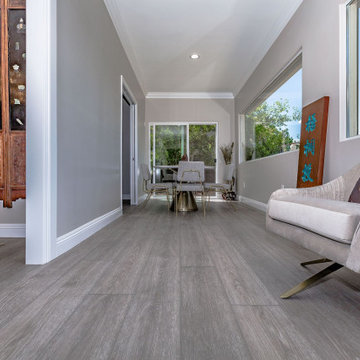
Arlo Signature from the Modin Rigid LVP Collection - Modern and spacious. A light grey wire-brush serves as the perfect canvass for almost any contemporary space.
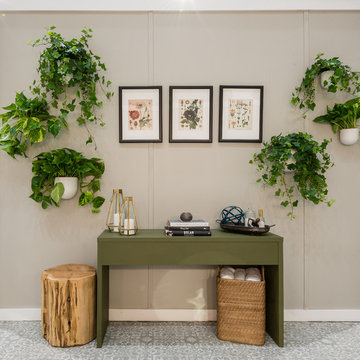
Photo by: Elaine Fredrick Photography
Mittelgroßer Flur mit grauem Boden und grauer Wandfarbe in Providence
Mittelgroßer Flur mit grauem Boden und grauer Wandfarbe in Providence

Flurmöbel als Tausendsassa...
Vier Möbelklappen für 30 Paar Schuhe, zwei Schubladen für die üblichen Utensilien, kleines Türchen zum Versteck von Technik, Sitzfläche zum Schuhe anziehen mit zwei zusätzlichen Stauraumschubladen und eine "Eiche-Altholz-Heizkörperverkleidung" mit indirekter Beleuchtung für den Design-Heizkörper - was will man mehr??? Einfach ein Alleskönner!
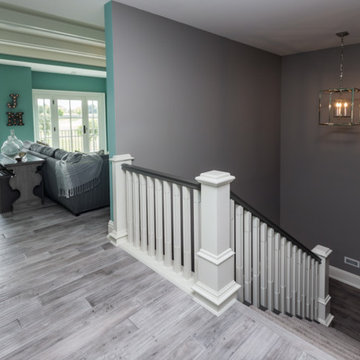
Mittelgroßer Klassischer Flur mit grauer Wandfarbe, gebeiztem Holzboden und grauem Boden in Sonstige
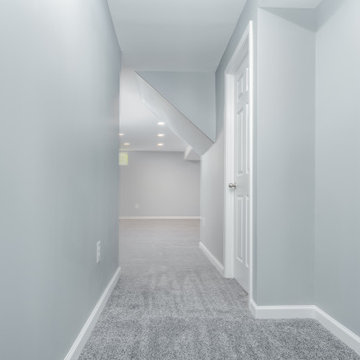
This basement began as a blank canvas, 100% unfinished. Our clients envisioned a transformative space that would include a spacious living area, a cozy bedroom, a full bathroom, and a flexible flex space that could serve as storage, a second bedroom, or an office. To showcase their impressive LEGO collection, a significant section of custom-built display units was a must. Behind the scenes, we oversaw the plumbing rework, installed all-new electrical systems, and expertly concealed the HVAC, water heater, and sump pump while preserving the spaces functionality. We also expertly painted every surface to bring life and vibrancy to the space. Throughout the area, the warm glow of LED recessed lighting enhances the ambiance. We enhanced comfort with upgraded carpet and padding in the living areas, while the bathroom and flex space feature luxurious and durable Luxury Vinyl flooring.
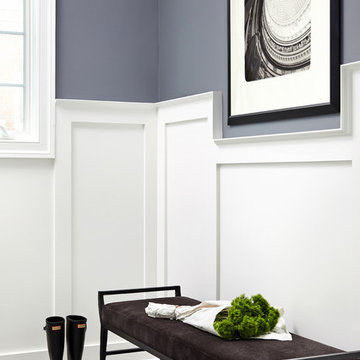
Photos by Stacy Zarin Goldberg
Mittelgroßer Klassischer Flur mit blauer Wandfarbe, Keramikboden und grauem Boden in Washington, D.C.
Mittelgroßer Klassischer Flur mit blauer Wandfarbe, Keramikboden und grauem Boden in Washington, D.C.
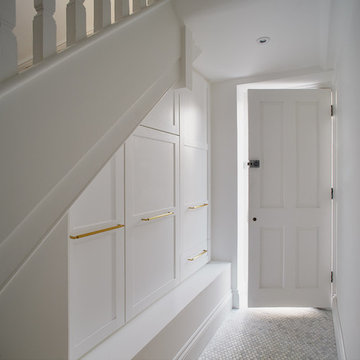
Kleiner Skandinavischer Flur mit weißer Wandfarbe, Marmorboden und grauem Boden in London
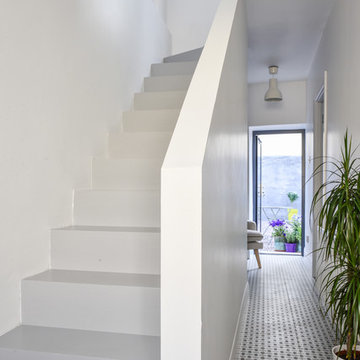
Kieran Ryan
Kleiner Moderner Flur mit weißer Wandfarbe, Keramikboden und grauem Boden in Dublin
Kleiner Moderner Flur mit weißer Wandfarbe, Keramikboden und grauem Boden in Dublin
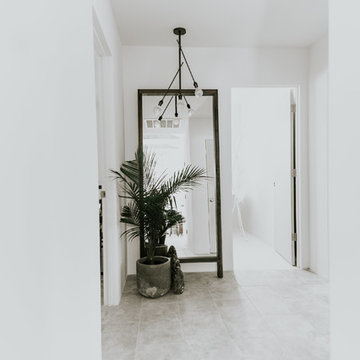
Mittelgroßer Nordischer Flur mit weißer Wandfarbe, Porzellan-Bodenfliesen und grauem Boden in Phoenix
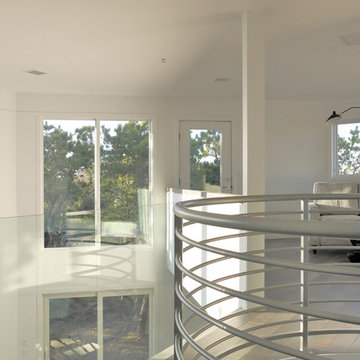
john moore
Mittelgroßer Moderner Flur mit weißer Wandfarbe, braunem Holzboden und grauem Boden in Boston
Mittelgroßer Moderner Flur mit weißer Wandfarbe, braunem Holzboden und grauem Boden in Boston
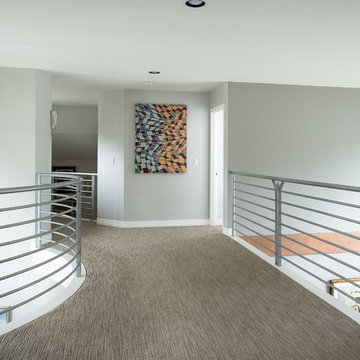
Grant Mott Photography
Mittelgroßer Retro Flur mit grauer Wandfarbe, Teppichboden und grauem Boden in Portland
Mittelgroßer Retro Flur mit grauer Wandfarbe, Teppichboden und grauem Boden in Portland
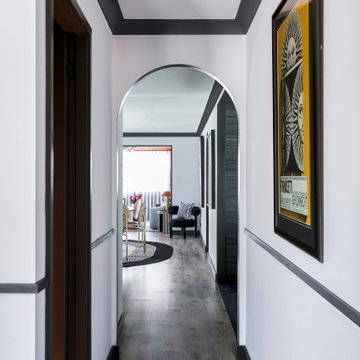
Colour pop entry - light grey hardwood floors and graphic black furniture set the tone for this 90's bungalow renovation in Sydney's northern suburbs.

In the early 50s, Herbert and Ruth Weiss attended a lecture by Bauhaus founder Walter Gropius hosted by MIT. They were fascinated by Gropius’ description of the ‘Five Fields’ community of 60 houses he and his firm, The Architect’s Collaborative (TAC), were designing in Lexington, MA. The Weiss’ fell in love with Gropius’ vision for a grouping of 60 modern houses to be arrayed around eight acres of common land that would include a community pool and playground. They soon had one of their own.The original, TAC-designed house was a single-slope design with a modest footprint of 800 square feet. Several years later, the Weiss’ commissioned modernist architect Henry Hoover to add a living room wing and new entry to the house. Hoover’s design included a wall of glass which opens to a charming pond carved into the outcropping of granite ledge.
After living in the house for 65 years, the Weiss’ sold the house to our client, who asked us to design a renovation that would respect the integrity of the vintage modern architecture. Our design focused on reorienting the kitchen, opening it up to the family room. The bedroom wing was redesigned to create a principal bedroom with en-suite bathroom. Interior finishes were edited to create a more fluid relationship between the original TAC home and Hoover’s addition. We worked closely with the builder, Patriot Custom Homes, to install Solar electric panels married to an efficient heat pump heating and cooling system. These updates integrate modern touches and high efficiency into a striking piece of architectural history.
Flur mit grauem Boden Ideen und Design
11
