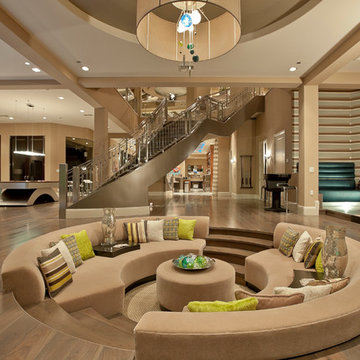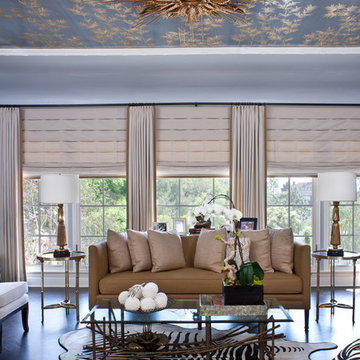Geräumige Wohnzimmer Ideen und Design
Suche verfeinern:
Budget
Sortieren nach:Heute beliebt
1 – 20 von 29.991 Fotos
1 von 4

Geräumiges, Repräsentatives, Offenes Modernes Wohnzimmer mit Eckkamin, Kaminumrandung aus Stein, TV-Wand und Holzwänden in Sonstige

Geräumiges, Offenes Klassisches Wohnzimmer mit weißer Wandfarbe, hellem Holzboden, Kamin, Kaminumrandung aus Beton, TV-Wand und beigem Boden in Houston

Trent Bell Photography
Offenes, Geräumiges Modernes Wohnzimmer mit weißer Wandfarbe in Las Vegas
Offenes, Geräumiges Modernes Wohnzimmer mit weißer Wandfarbe in Las Vegas

Stephanie James: “Understanding the client’s style preferences, we sought out timeless pieces that also offered a little bling. The room is open to multiple dining and living spaces and the scale of the furnishings by Chaddock, Ambella, Wesley Hall and Mr. Brown and lighting by John Richards and Visual Comfort were very important. The living room area with its vaulted ceilings created a need for dramatic fixtures and furnishings to complement the scale. The mixture of textiles and leather offer comfortable seating options whether for a family gathering or an intimate evening with a book.”
Photographer: Michael Blevins Photo

The two-story living room features a black marble fireplace, custom built-ins, backed with warm textured wallpaper, double-height draperies, and custom upholstery. The gold and alabaster lighting acts as jewelry for this dramatic contrasting neutral palette.

A 6 bedroom full-house renovation of a Queen-Anne style villa, using punchy colour & dramatic statements to create an exciting & functional home for a busy couple, their 3 kids & dog. We completely altered the flow of the house, creating generous architectural links & a sweeping stairwell; both opening up spaces, but also catering for the flexibility of privacy required with a growing family. Our clients' bravery & love of drama allowed us to experiment with bold colour and pattern, and by adding in a rich, eclectic mix of vintage and modern furniture, we've created a super-comfortable, high-glamor family home.

Geräumiges, Offenes Modernes Wohnzimmer mit weißer Wandfarbe, Gaskamin, gefliester Kaminumrandung, Multimediawand und hellem Holzboden in Los Angeles

This sophisticated corner invites conversation!
Chris Little Photography
Geräumiges, Repräsentatives, Offenes Klassisches Wohnzimmer mit beiger Wandfarbe, dunklem Holzboden, Kamin, Kaminumrandung aus Stein, verstecktem TV und braunem Boden in Atlanta
Geräumiges, Repräsentatives, Offenes Klassisches Wohnzimmer mit beiger Wandfarbe, dunklem Holzboden, Kamin, Kaminumrandung aus Stein, verstecktem TV und braunem Boden in Atlanta

Offenes, Geräumiges Modernes Wohnzimmer mit beiger Wandfarbe, Betonboden, Tunnelkamin, Kaminumrandung aus Stein, freistehendem TV und Steinwänden in Sonstige

Matt
Geräumiges Modernes Wohnzimmer mit grauer Wandfarbe, dunklem Holzboden und gefliester Kaminumrandung in Kansas City
Geräumiges Modernes Wohnzimmer mit grauer Wandfarbe, dunklem Holzboden und gefliester Kaminumrandung in Kansas City

The very high ceilings of this living room create a focal point as you enter the long foyer. The fabric on the curtains, a semi transparent linen, permits the natural light to seep through the entire space. A Floridian environment was created by using soft aqua blues throughout. The furniture is Christopher Guy modern sofas and the glass tables adding an airy feel. The silver and crystal leaf motif chandeliers finish the composition. Our Aim was to bring the outside landscape of beautiful tropical greens and orchids indoors.
Photography by: Claudia Uribe

David Marquardt
Geräumiges, Offenes Modernes Billardzimmer mit beiger Wandfarbe in Las Vegas
Geräumiges, Offenes Modernes Billardzimmer mit beiger Wandfarbe in Las Vegas

This hand engraved limestone mantel was designed and fabricated specifically for this home. All of the wall panels are stained walnut.
www.press1photos.com

Photography: Phillip Mueller
Architect: Murphy & Co. Design
Builder: Kyle Hunt
Geräumiges Klassisches Wohnzimmer mit beiger Wandfarbe und Kamin in Minneapolis
Geräumiges Klassisches Wohnzimmer mit beiger Wandfarbe und Kamin in Minneapolis

Geräumiges, Offenes Country Wohnzimmer mit beiger Wandfarbe, Betonboden, Kamin, Kaminumrandung aus Beton, grauem Boden und freigelegten Dachbalken in San Francisco

Martha O'Hara Interiors, Interior Design & Photo Styling | Ron McHam Homes, Builder | Jason Jones, Photography
Please Note: All “related,” “similar,” and “sponsored” products tagged or listed by Houzz are not actual products pictured. They have not been approved by Martha O’Hara Interiors nor any of the professionals credited. For information about our work, please contact design@oharainteriors.com.

A substantial fireplace wall of Cambrian black leathered granite and travertine in the living room echoes the stone massing elements of the home's exterior architecture.
Project Details // Razor's Edge
Paradise Valley, Arizona
Architecture: Drewett Works
Builder: Bedbrock Developers
Interior design: Holly Wright Design
Landscape: Bedbrock Developers
Photography: Jeff Zaruba
Faux plants: Botanical Elegance
Black fireplace wall: The Stone Collection
Travertine walls: Cactus Stone
Porcelain flooring: Facings of America
https://www.drewettworks.com/razors-edge/

This Minnesota Artisan Tour showcase home features three exceptional natural stone fireplaces. A custom blend of ORIJIN STONE's Alder™ Split Face Limestone is paired with custom Indiana Limestone for the oversized hearths. Minnetrista, MN residence.
MASONRY: SJB Masonry + Concrete
BUILDER: Denali Custom Homes, Inc.
PHOTOGRAPHY: Landmark Photography
Geräumige Wohnzimmer Ideen und Design
1

