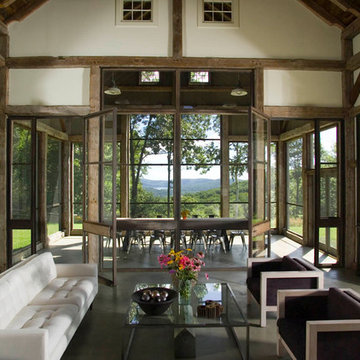Geräumige Wohnzimmer Ideen und Design
Suche verfeinern:
Budget
Sortieren nach:Heute beliebt
1 – 20 von 30.006 Fotos
1 von 4

Geräumiges, Repräsentatives, Offenes Modernes Wohnzimmer mit Eckkamin, Kaminumrandung aus Stein, TV-Wand und Holzwänden in Sonstige

Rustic beams frame the architecture in this spectacular great room; custom sectional and tables.
Photographer: Mick Hales
Geräumiges, Offenes Country Wohnzimmer mit braunem Holzboden, Kamin, Kaminumrandung aus Stein und TV-Wand in New York
Geräumiges, Offenes Country Wohnzimmer mit braunem Holzboden, Kamin, Kaminumrandung aus Stein und TV-Wand in New York

Josh Johnson
Geräumiges, Offenes Modernes Wohnzimmer mit braunem Holzboden, Kaminumrandung aus Metall und TV-Wand in Denver
Geräumiges, Offenes Modernes Wohnzimmer mit braunem Holzboden, Kaminumrandung aus Metall und TV-Wand in Denver

This contemporary beauty features a 3D porcelain tile wall with the TV and propane fireplace built in. The glass shelves are clear, starfire glass so they appear blue instead of green.
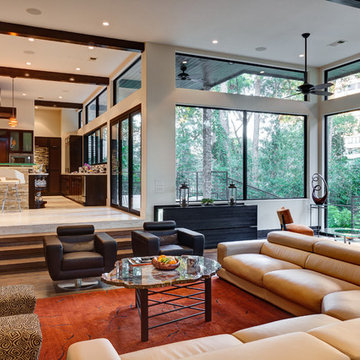
Featured on the 2011 Houston Modern Home Tour. The design was inspired by the home featured in the 1955 Alfred Hitchcock thriller, North by Northwest. It is a modern design with an overall "Frank Lloyd Wright" feel. Open spaces with high ceilings and large windows, the home backs up to the Hogg Bird Sanctuary and Bayou Bend. The pool is also custom designed to the slope of the property featuring two levels and three waterfalls.
Photography by Jerry B. Smith Photography

This Minnesota Artisan Tour showcase home features three exceptional natural stone fireplaces. A custom blend of ORIJIN STONE's Alder™ Split Face Limestone is paired with custom Indiana Limestone for the oversized hearths. Minnetrista, MN residence.
MASONRY: SJB Masonry + Concrete
BUILDER: Denali Custom Homes, Inc.
PHOTOGRAPHY: Landmark Photography

The mood and character of the great room in this open floor plan is beautifully and classically on display. The furniture, away from the walls, and the custom wool area rug add warmth. The soft, subtle draperies frame the windows and fill the volume of the 20' ceilings.

Geräumiges, Offenes Landhausstil Wohnzimmer mit braunem Holzboden, Tunnelkamin und freigelegten Dachbalken in Phoenix
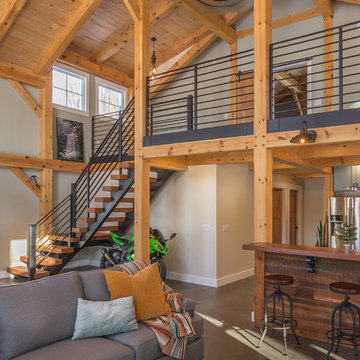
Geräumiges Industrial Wohnzimmer im Loft-Stil mit grauer Wandfarbe, Betonboden und grauem Boden in New York

Control of the interior lighting allows one to set the ambience for listening to musical performances. Each instrument is connected to the Audio Distribution system so everyone may enjoy the performance; no mater where they are in the house. Audio controls allow precise volume adjustments of incoming and outgoing signals. Automatic shades protect the furnishings from sun damage and works with the Smart Thermostat to keep the environment at the right temperature all-year round. Freezing temperature sensors ensure the fireplace automatically ignites just in case the HVAC lost power or broke down. Contact sensors on the windows and door work with the home weather station to determine if windows/doors need to be closed when raining; not to mention the primary use with the security system to detect unwanted intruders.

Geräumiges, Offenes Modernes Wohnzimmer mit weißer Wandfarbe, hellem Holzboden und TV-Wand in New York

Builder: John Kraemer & Sons, Inc. - Architect: Charlie & Co. Design, Ltd. - Interior Design: Martha O’Hara Interiors - Photo: Spacecrafting Photography
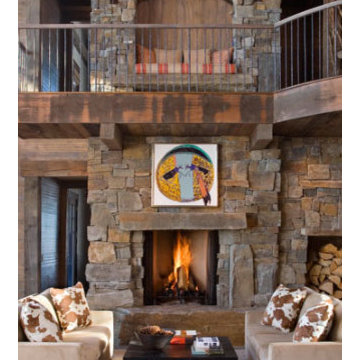
Gullens & Foltico
Geräumiges, Repräsentatives, Offenes Rustikales Wohnzimmer mit beiger Wandfarbe, dunklem Holzboden, Kamin, Kaminumrandung aus Stein und verstecktem TV in Sonstige
Geräumiges, Repräsentatives, Offenes Rustikales Wohnzimmer mit beiger Wandfarbe, dunklem Holzboden, Kamin, Kaminumrandung aus Stein und verstecktem TV in Sonstige
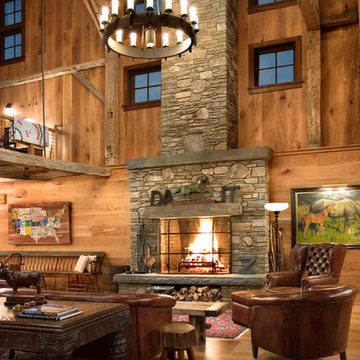
Massive fieldstone fireplace acts as main focal point within soaring antique timber framed living room.
Linda Hall
Geräumiges, Repräsentatives, Fernseherloses, Offenes Landhausstil Wohnzimmer mit brauner Wandfarbe, Kamin, Kaminumrandung aus Stein und braunem Holzboden in New York
Geräumiges, Repräsentatives, Fernseherloses, Offenes Landhausstil Wohnzimmer mit brauner Wandfarbe, Kamin, Kaminumrandung aus Stein und braunem Holzboden in New York

Sid Greene
Custom adirondack construction located in a Bob Timberlake development in the heart of the Blue Ridge Mountains. Featuring exposed timber frame trusses, poplar bark siding, woven twig handrail, and various other rustic elements.

This room was formerly a tiled cold space with angled walls, no storage and cables lying around everywhere. Our brief was to integrate an extremely large television and audio visual equipment, and to include a fireplace and interesting storage for objects d'art. There were significant challenges with the space, however the end result is a warm, inviting and seamless space where none of the telltale signs of modern AV technology are on display except for the TV itself (which is flush-mounted and backlit by warm LED strip lighting), and the sub-woofer concealed in its own housing but still open to allow for airflow. We incorporated four separate deep niches and wrapped each in textured vinyl, meticulously applied to ensure the horizontal lines flowed continuously, and lit them with a warm glow from concealed LED strip lighting. The incredible open fronted fireplace was selected to match the width of the TV exactly, and has is deceptively deep. We finished this with a solid granite hearth. Clever cupboards with push to open hardware conceal all of the rest of the technology and equipment. The room is furnished with two 4 seat soft leather chesterfield style lounges and fruitwood coffee and side tables. A large window streams winter sunlight in making the entire room glow.
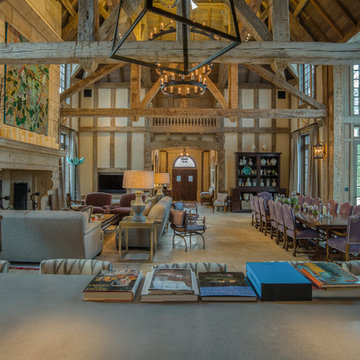
Reclaimed original patina hand hewn timber
© Carolina Timberworks
Geräumiges, Offenes Klassisches Wohnzimmer mit Kamin und Kaminumrandung aus Stein in Charlotte
Geräumiges, Offenes Klassisches Wohnzimmer mit Kamin und Kaminumrandung aus Stein in Charlotte
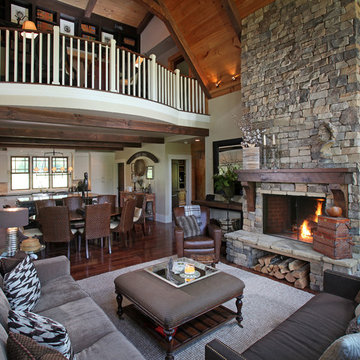
Details have been kept clean and simple as expressed in the balusters and hand rails in the loft, and the mix of wood, stone and drywall surfaces. This architectural design combines the elegance you might see in a luxury home in Atlanta with the simple earthy textures and colors of a North Georgia Mountain Home. This blending of style, color and textures creates a lifestyle we call "Modern Rustic Living".

Complete restructure of this lower level. Custom designed media cabinet with floating glass shelves and built-in TV ....John Carlson Photography
Geräumiges, Offenes Modernes Wohnzimmer mit Multimediawand, beiger Wandfarbe, Kamin, Kaminumrandung aus Holz und hellem Holzboden in Detroit
Geräumiges, Offenes Modernes Wohnzimmer mit Multimediawand, beiger Wandfarbe, Kamin, Kaminumrandung aus Holz und hellem Holzboden in Detroit
Geräumige Wohnzimmer Ideen und Design
1
