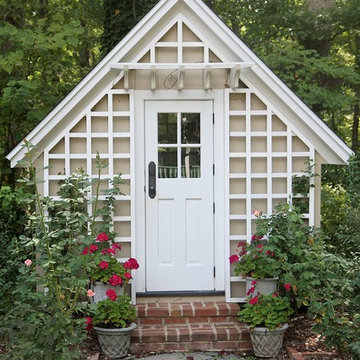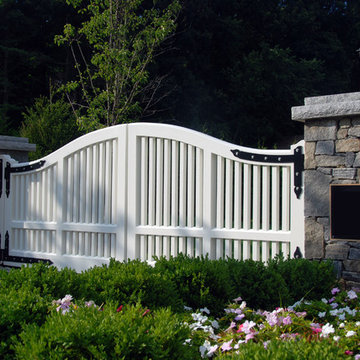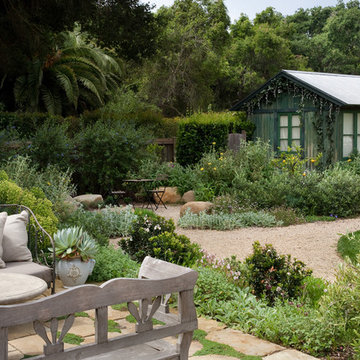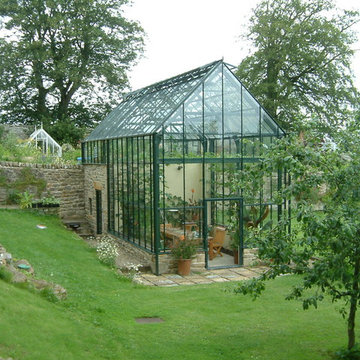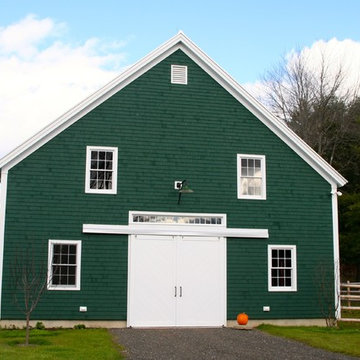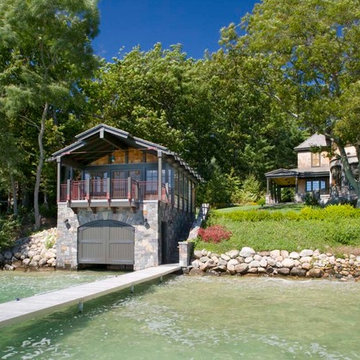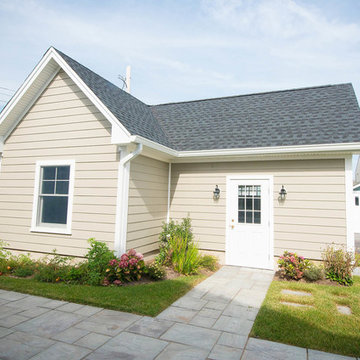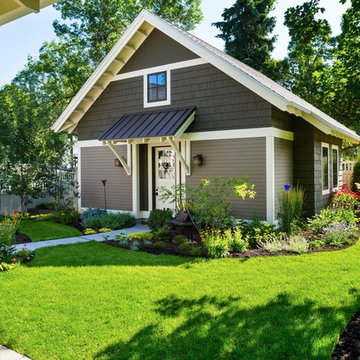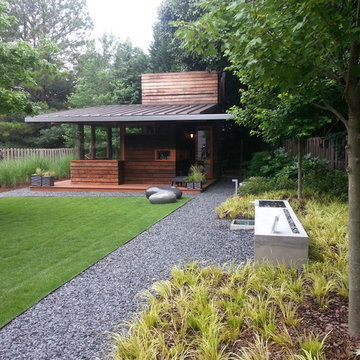Grüne Garage und Gartenhaus Ideen und Design
Suche verfeinern:
Budget
Sortieren nach:Heute beliebt
61 – 80 von 14.680 Fotos
1 von 2

The conversion of this iconic American barn into a Writer’s Studio was conceived of as a tranquil retreat with natural light and lush views to stimulate inspiration for both husband and wife. Originally used as a garage with two horse stalls, the existing stick framed structure provided a loft with ideal space and orientation for a secluded studio. Signature barn features were maintained and enhanced such as horizontal siding, trim, large barn doors, cupola, roof overhangs, and framing. New features added to compliment the contextual significance and sustainability aspect of the project were reclaimed lumber from a razed barn used as flooring, driftwood retrieved from the shores of the Hudson River used for trim, and distressing / wearing new wood finishes creating an aged look. Along with the efforts for maintaining the historic character of the barn, modern elements were also incorporated into the design to provide a more current ensemble based on its new use. Elements such a light fixtures, window configurations, plumbing fixtures and appliances were all modernized to appropriately represent the present way of life.
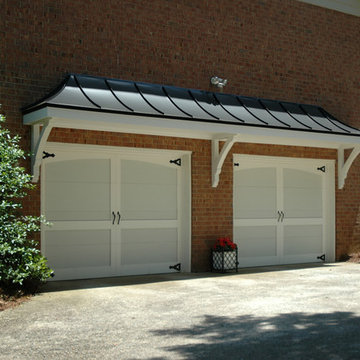
Steel roof garage portico designed and built by Georgia Front Porch.
Mittelgroße Klassische Anbaugarage in Atlanta
Mittelgroße Klassische Anbaugarage in Atlanta
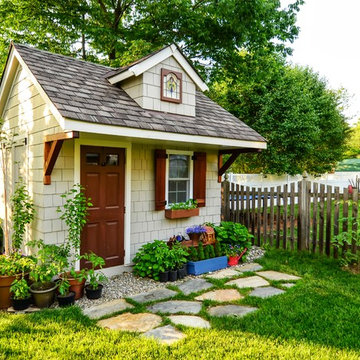
Stephen T Ward Photography & other
Freistehender Klassischer Geräteschuppen in Washington, D.C.
Freistehender Klassischer Geräteschuppen in Washington, D.C.
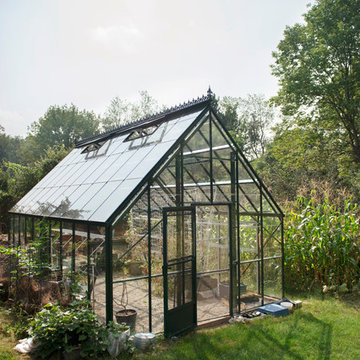
Photography by Liz Linder (www.lizlinder.com)
Freistehendes Klassisches Gewächshaus in Boston
Freistehendes Klassisches Gewächshaus in Boston
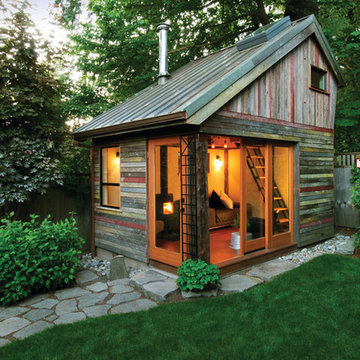
These homeowners added a great flexible space by adding this great little unit in the back yard. Is it a studio? An office? A guest room? All of these and more! The interior opens directly into the back yard and garden by using Krown Lab's ROB ROY sliding barn door hardware on a wall of moveable windows. By designing in this flexibility they really blend the line between living spaces and bring the outdoors in.
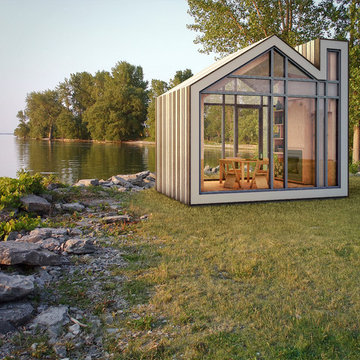
Please see John Hill's excellent Houzz article: http://www.houzz.com/ideabooks/19452313/list/The-Gable-Goes-Mobile--Micro-and-Mod
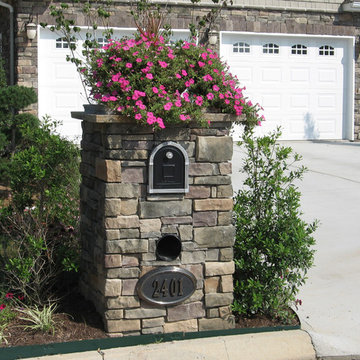
This faux stone mailbox housing constructed of Huron dry stack stone from Heritage Stone by ProVia. Photo by www.ProVia.com
Große Klassische Garage in Cleveland
Große Klassische Garage in Cleveland
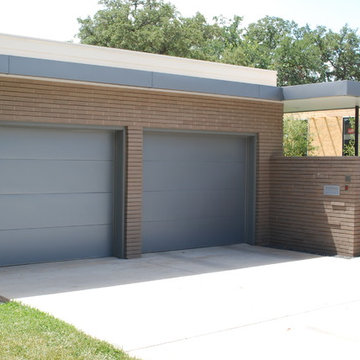
Kynar coated clad flush insulated sandwich constructed garage doors in "pre-weathered galvalume" color
Große Moderne Anbaugarage in Austin
Große Moderne Anbaugarage in Austin
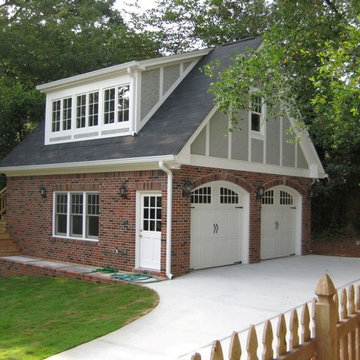
garage, detached garage, two car garage, brick, gray shingles, white doors, stucco board, guest house, mother-in-law suite, driveway, wooden fence
Klassisches Gartenhaus in Atlanta
Klassisches Gartenhaus in Atlanta
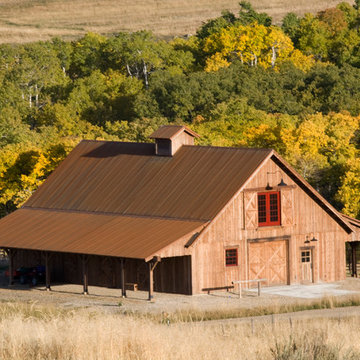
Equestrian barn with vertical wood plank siding and rusted metal roof.
Architect: Prairie Wind Architecture
Photographer: Lois Shelden
Klassisches Gartenhaus in Sonstige
Klassisches Gartenhaus in Sonstige
Grüne Garage und Gartenhaus Ideen und Design
4



