Häuser mit brauner Fassadenfarbe Ideen und Design
Suche verfeinern:
Budget
Sortieren nach:Heute beliebt
81 – 100 von 50.602 Fotos
1 von 2
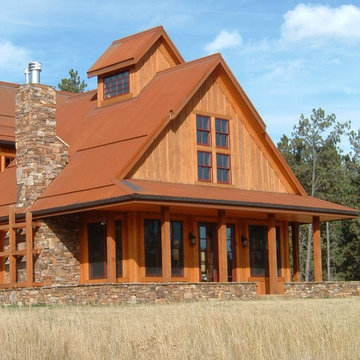
This pavilion of this multi-pavilion home is the Great Room with plenty of light and views to the aspen grove and forest across the grassy meadow.
Großes, Zweistöckiges Rustikales Haus mit brauner Fassadenfarbe und Pultdach in Sonstige
Großes, Zweistöckiges Rustikales Haus mit brauner Fassadenfarbe und Pultdach in Sonstige
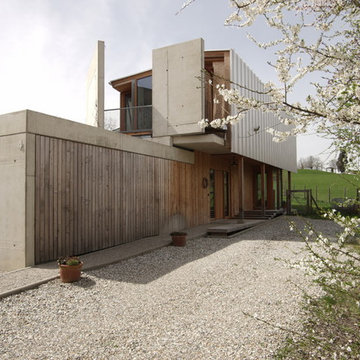
Mittelgroße Moderne Holzfassade Haus mit brauner Fassadenfarbe und Satteldach in München
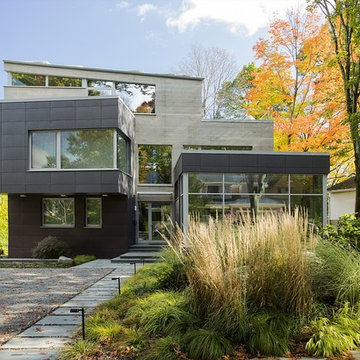
OVERVIEW
Set into a mature Boston area neighborhood, this sophisticated 2900SF home offers efficient use of space, expression through form, and myriad of green features.
MULTI-GENERATIONAL LIVING
Designed to accommodate three family generations, paired living spaces on the first and second levels are architecturally expressed on the facade by window systems that wrap the front corners of the house. Included are two kitchens, two living areas, an office for two, and two master suites.
CURB APPEAL
The home includes both modern form and materials, using durable cedar and through-colored fiber cement siding, permeable parking with an electric charging station, and an acrylic overhang to shelter foot traffic from rain.
FEATURE STAIR
An open stair with resin treads and glass rails winds from the basement to the third floor, channeling natural light through all the home’s levels.
LEVEL ONE
The first floor kitchen opens to the living and dining space, offering a grand piano and wall of south facing glass. A master suite and private ‘home office for two’ complete the level.
LEVEL TWO
The second floor includes another open concept living, dining, and kitchen space, with kitchen sink views over the green roof. A full bath, bedroom and reading nook are perfect for the children.
LEVEL THREE
The third floor provides the second master suite, with separate sink and wardrobe area, plus a private roofdeck.
ENERGY
The super insulated home features air-tight construction, continuous exterior insulation, and triple-glazed windows. The walls and basement feature foam-free cavity & exterior insulation. On the rooftop, a solar electric system helps offset energy consumption.
WATER
Cisterns capture stormwater and connect to a drip irrigation system. Inside the home, consumption is limited with high efficiency fixtures and appliances.
TEAM
Architecture & Mechanical Design – ZeroEnergy Design
Contractor – Aedi Construction
Photos – Eric Roth Photography
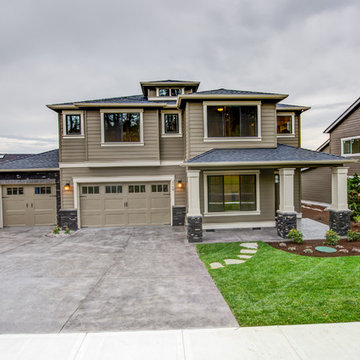
Großes, Zweistöckiges Klassisches Einfamilienhaus mit Mix-Fassade, brauner Fassadenfarbe, Walmdach und Schindeldach in Portland
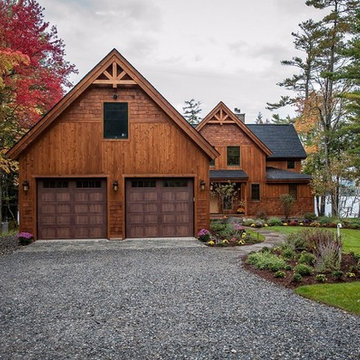
Northpeak Design
Mittelgroße, Zweistöckige Urige Holzfassade Haus mit brauner Fassadenfarbe und Satteldach in Portland Maine
Mittelgroße, Zweistöckige Urige Holzfassade Haus mit brauner Fassadenfarbe und Satteldach in Portland Maine
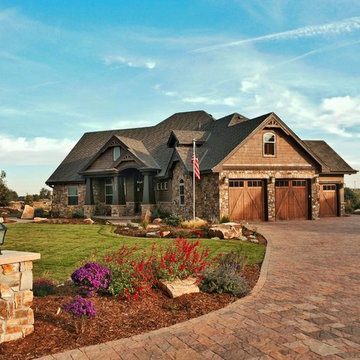
Großes, Zweistöckiges Rustikales Einfamilienhaus mit Steinfassade, brauner Fassadenfarbe, Satteldach und Schindeldach in Denver

Summer Beauty onion surround the stone entry columns while the Hydrangea begin to glow from the landscape lighting. Landscape design by John Algozzini. Photo courtesy of Mike Crews Photography.
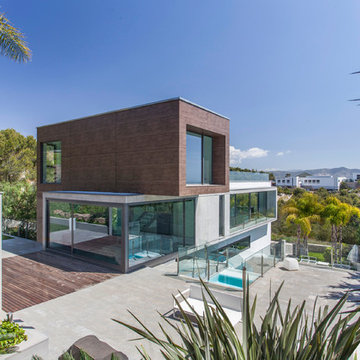
Zweistöckiges, Mittelgroßes Modernes Haus mit Mix-Fassade, Flachdach und brauner Fassadenfarbe in Sonstige
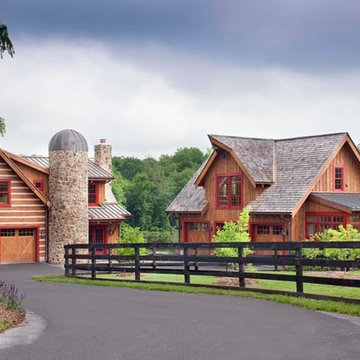
A unique feature of this log & stone home is the stone stair tower or silo. The large detached wooden garage features a workshop area and a potting room both with lots of windows for natural light.
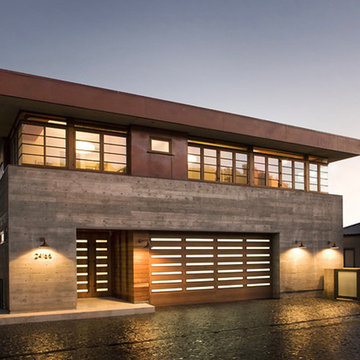
This project was a one of a kind concrete beach home. It included the installation of concrete caissons into bed rock to ensure a solid foundation as this home sits over the water. This home is constructed entirely of concrete and glass, giving it a modern look, while also allowing it to withstand the elements.
We are responsible for all concrete work seen. This includes the entire concrete structure of the home, including the interior walls, stairs and fire places. We are also responsible for the structural concrete and the installation of custom concrete caissons into bed rock to ensure a solid foundation as this home sits over the water. All interior furnishing was done by a professional after we completed the construction of the home.

Mittelgroßes Uriges Einfamilienhaus mit Metallfassade, brauner Fassadenfarbe, Walmdach und Schindeldach in Detroit
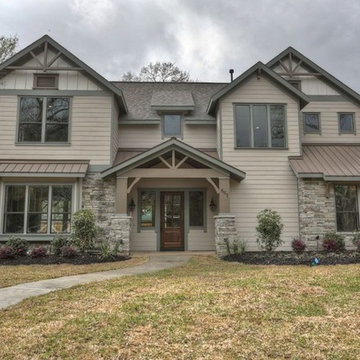
Großes, Zweistöckiges Uriges Haus mit Mix-Fassade, brauner Fassadenfarbe und Satteldach in Houston
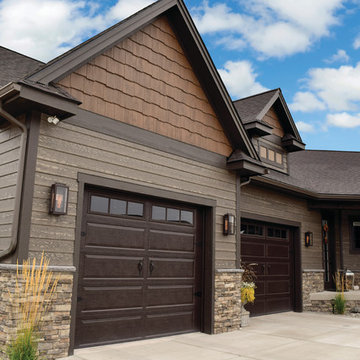
ColorStrand Black Hills LP SmartSide with Sierra Great Random Shakes.
Große Rustikale Holzfassade Haus mit brauner Fassadenfarbe in Sonstige
Große Rustikale Holzfassade Haus mit brauner Fassadenfarbe in Sonstige
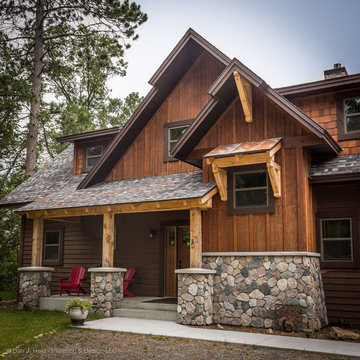
Dan J. Heid
Zweistöckige Urige Holzfassade Haus mit brauner Fassadenfarbe in Boise
Zweistöckige Urige Holzfassade Haus mit brauner Fassadenfarbe in Boise
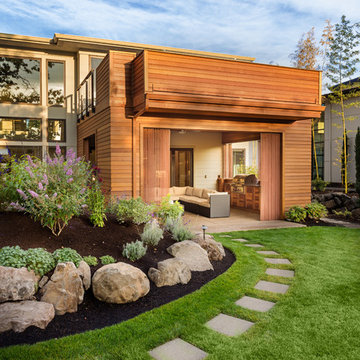
Justin Krug Photography
Große, Zweistöckige Moderne Holzfassade Haus mit brauner Fassadenfarbe in Portland
Große, Zweistöckige Moderne Holzfassade Haus mit brauner Fassadenfarbe in Portland
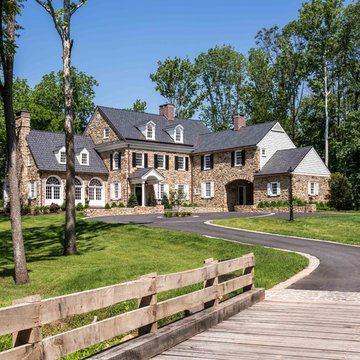
Angle Eye Photography
Dreistöckiges, Großes Klassisches Einfamilienhaus mit Steinfassade, Satteldach, brauner Fassadenfarbe und Schindeldach in Philadelphia
Dreistöckiges, Großes Klassisches Einfamilienhaus mit Steinfassade, Satteldach, brauner Fassadenfarbe und Schindeldach in Philadelphia

After building their first home this Bloomfield couple didn't have any immediate plans on building another until they saw this perfect property for sale. It didn't take them long to make the decision on purchasing it and moving forward with another building project. With the wife working from home it allowed them to become the general contractor for this project. It was a lot of work and a lot of decision making but they are absolutely in love with their new home. It is a dream come true for them and I am happy they chose me and Dillman & Upton to help them make it a reality.
Photo By: Kate Benjamin
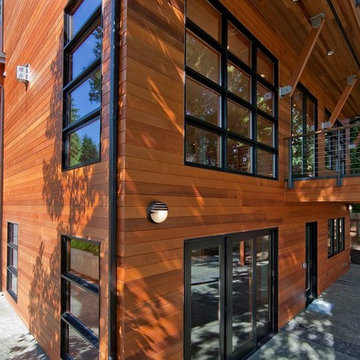
Geräumige, Dreistöckige Urige Holzfassade Haus mit brauner Fassadenfarbe und Flachdach in Seattle
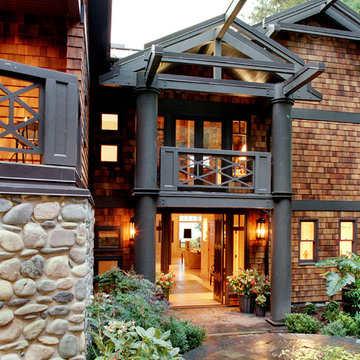
Mike Moore Photography
Geräumiges, Zweistöckiges Rustikales Haus mit brauner Fassadenfarbe, Satteldach und Blechdach in Seattle
Geräumiges, Zweistöckiges Rustikales Haus mit brauner Fassadenfarbe, Satteldach und Blechdach in Seattle
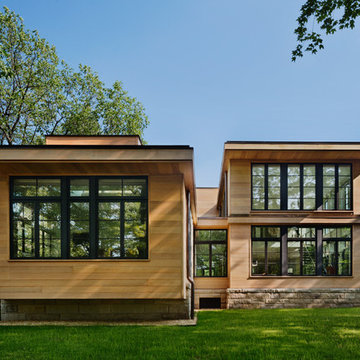
Amanda Kirkpatrick
Mittelgroße, Zweistöckige Moderne Holzfassade Haus mit brauner Fassadenfarbe in New York
Mittelgroße, Zweistöckige Moderne Holzfassade Haus mit brauner Fassadenfarbe in New York
Häuser mit brauner Fassadenfarbe Ideen und Design
5