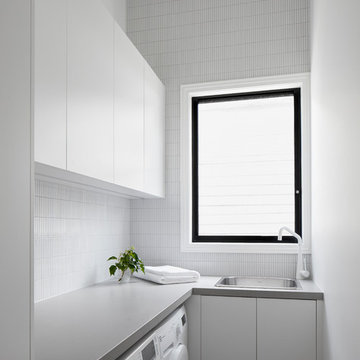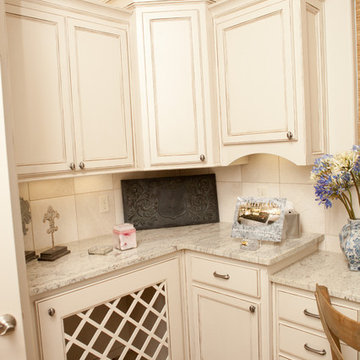Hauswirtschaftsraum mit Kassettenfronten Ideen und Design
Suche verfeinern:
Budget
Sortieren nach:Heute beliebt
121 – 140 von 1.105 Fotos
1 von 2

Laundry Room with farmhouse sink, light wood cabinets and an adorable puppy
Große Klassische Waschküche in U-Form mit Landhausspüle, weißer Wandfarbe, Waschmaschine und Trockner gestapelt, Kassettenfronten, Quarzwerkstein-Arbeitsplatte, Keramikboden, beigem Boden, beiger Arbeitsplatte und hellbraunen Holzschränken in Chicago
Große Klassische Waschküche in U-Form mit Landhausspüle, weißer Wandfarbe, Waschmaschine und Trockner gestapelt, Kassettenfronten, Quarzwerkstein-Arbeitsplatte, Keramikboden, beigem Boden, beiger Arbeitsplatte und hellbraunen Holzschränken in Chicago

Multifunktionaler, Einzeiliger, Kleiner Klassischer Hauswirtschaftsraum mit Granit-Arbeitsplatte, grauer Wandfarbe, Kalkstein, Waschmaschine und Trockner nebeneinander, schwarzer Arbeitsplatte, Kassettenfronten und grauen Schränken in Sonstige

Dans cet appartement familial de 150 m², l’objectif était de rénover l’ensemble des pièces pour les rendre fonctionnelles et chaleureuses, en associant des matériaux naturels à une palette de couleurs harmonieuses.
Dans la cuisine et le salon, nous avons misé sur du bois clair naturel marié avec des tons pastel et des meubles tendance. De nombreux rangements sur mesure ont été réalisés dans les couloirs pour optimiser tous les espaces disponibles. Le papier peint à motifs fait écho aux lignes arrondies de la porte verrière réalisée sur mesure.
Dans les chambres, on retrouve des couleurs chaudes qui renforcent l’esprit vacances de l’appartement. Les salles de bain et la buanderie sont également dans des tons de vert naturel associés à du bois brut. La robinetterie noire, toute en contraste, apporte une touche de modernité. Un appartement où il fait bon vivre !

Advisement + Design - Construction advisement, custom millwork & custom furniture design, interior design & art curation by Chango & Co.
Multifunktionaler, Geräumiger Klassischer Hauswirtschaftsraum in L-Form mit integriertem Waschbecken, Kassettenfronten, schwarzen Schränken, Quarzwerkstein-Arbeitsplatte, Küchenrückwand in Weiß, Rückwand aus Holzdielen, weißer Wandfarbe, Keramikboden, Waschmaschine und Trockner nebeneinander, buntem Boden, weißer Arbeitsplatte, Holzdielendecke und Holzdielenwänden in New York
Multifunktionaler, Geräumiger Klassischer Hauswirtschaftsraum in L-Form mit integriertem Waschbecken, Kassettenfronten, schwarzen Schränken, Quarzwerkstein-Arbeitsplatte, Küchenrückwand in Weiß, Rückwand aus Holzdielen, weißer Wandfarbe, Keramikboden, Waschmaschine und Trockner nebeneinander, buntem Boden, weißer Arbeitsplatte, Holzdielendecke und Holzdielenwänden in New York

Huge Second Floor Laundry with open counters for Laundry baskets/rolling carts.
Zweizeilige, Große Country Waschküche mit Unterbauwaschbecken, Kassettenfronten, blauen Schränken, Mineralwerkstoff-Arbeitsplatte, weißer Wandfarbe, Betonboden, Waschmaschine und Trockner nebeneinander, schwarzem Boden und weißer Arbeitsplatte in Chicago
Zweizeilige, Große Country Waschküche mit Unterbauwaschbecken, Kassettenfronten, blauen Schränken, Mineralwerkstoff-Arbeitsplatte, weißer Wandfarbe, Betonboden, Waschmaschine und Trockner nebeneinander, schwarzem Boden und weißer Arbeitsplatte in Chicago

Kleine Moderne Waschküche in L-Form mit Einbauwaschbecken, Kassettenfronten, hellen Holzschränken, Marmor-Arbeitsplatte, weißer Wandfarbe, Keramikboden, Waschmaschine und Trockner gestapelt, weißem Boden und weißer Arbeitsplatte in Melbourne

Einzeilige Maritime Waschküche mit Unterbauwaschbecken, Kassettenfronten, blauen Schränken, bunten Wänden, Waschmaschine und Trockner nebeneinander, weißem Boden und weißer Arbeitsplatte in Sonstige

Farmhouse style laundry room featuring navy patterned Cement Tile flooring, custom white overlay cabinets, brass cabinet hardware, farmhouse sink, and wall mounted faucet.

Photo taken as you walk into the Laundry Room from the Garage. Doorway to Kitchen is to the immediate right in photo. Photo tile mural (from The Tile Mural Store www.tilemuralstore.com ) behind the sink was used to evoke nature and waterfowl on the nearby Chesapeake Bay, as well as an entry focal point of interest for the room.
Photo taken by homeowner.

The elegant feel of this home flows throughout the open first-floor and continues into the mudroom and laundry room, with gray grasscloth wallpaper, quartz countertops and custom cabinetry. Smart storage solutions AND a built-in dog kennel was also on my clients' wish-list.
Design Connection, Inc. provided; Space plans, custom cabinet designs, furniture, wall art, lamps, and project management to ensure all aspects of this space met the firm’s high criteria.

Elizabeth Steiner Photography
Mittelgroßer, Multifunktionaler Country Hauswirtschaftsraum in U-Form mit Unterbauwaschbecken, Kassettenfronten, weißen Schränken, Quarzwerkstein-Arbeitsplatte, weißer Wandfarbe, Keramikboden, Waschmaschine und Trockner nebeneinander und braunem Boden in Chicago
Mittelgroßer, Multifunktionaler Country Hauswirtschaftsraum in U-Form mit Unterbauwaschbecken, Kassettenfronten, weißen Schränken, Quarzwerkstein-Arbeitsplatte, weißer Wandfarbe, Keramikboden, Waschmaschine und Trockner nebeneinander und braunem Boden in Chicago

Tom Roe
Multifunktionaler, Kleiner Moderner Hauswirtschaftsraum in L-Form mit Waschbecken, Kassettenfronten, Mineralwerkstoff-Arbeitsplatte, Waschmaschine und Trockner nebeneinander und beiger Arbeitsplatte in Melbourne
Multifunktionaler, Kleiner Moderner Hauswirtschaftsraum in L-Form mit Waschbecken, Kassettenfronten, Mineralwerkstoff-Arbeitsplatte, Waschmaschine und Trockner nebeneinander und beiger Arbeitsplatte in Melbourne

Lubbock parade homes 2011..
Große Klassische Waschküche in U-Form mit Kassettenfronten, weißen Schränken, Granit-Arbeitsplatte, weißer Wandfarbe, Waschmaschine und Trockner nebeneinander, bunter Arbeitsplatte, Vinylboden und buntem Boden in Dallas
Große Klassische Waschküche in U-Form mit Kassettenfronten, weißen Schränken, Granit-Arbeitsplatte, weißer Wandfarbe, Waschmaschine und Trockner nebeneinander, bunter Arbeitsplatte, Vinylboden und buntem Boden in Dallas

Multifunktionaler Klassischer Hauswirtschaftsraum in L-Form mit grüner Wandfarbe, grauem Boden, Unterbauwaschbecken, Kassettenfronten, Schränken im Used-Look, Küchenrückwand in Braun, Waschmaschine und Trockner nebeneinander und bunter Arbeitsplatte in Kolumbus

Large laundry/utility room with lots of counter space for folding along with ample storage.
Klassischer Hauswirtschaftsraum mit Unterbauwaschbecken, Kassettenfronten, Granit-Arbeitsplatte, Küchenrückwand in Weiß, Rückwand aus Keramikfliesen, Schieferboden, Waschmaschine und Trockner nebeneinander und schwarzer Arbeitsplatte in Oklahoma City
Klassischer Hauswirtschaftsraum mit Unterbauwaschbecken, Kassettenfronten, Granit-Arbeitsplatte, Küchenrückwand in Weiß, Rückwand aus Keramikfliesen, Schieferboden, Waschmaschine und Trockner nebeneinander und schwarzer Arbeitsplatte in Oklahoma City

Multifunktionaler, Geräumiger Maritimer Hauswirtschaftsraum in L-Form mit Unterbauwaschbecken, Kassettenfronten, blauen Schränken, Quarzwerkstein-Arbeitsplatte, Küchenrückwand in Weiß, Rückwand aus Metrofliesen, weißer Wandfarbe, Backsteinboden, Waschmaschine und Trockner nebeneinander und weißer Arbeitsplatte in Charleston

Einzeilige Maritime Waschküche mit Kassettenfronten, blauen Schränken, blauer Wandfarbe, dunklem Holzboden und braunem Boden in Boston

This home and specifically Laundry room were designed to have gun and bow storage, plus space to display animals of the woods. Blending all styles together seamlessly to produce a family hunting lodge that is functional and beautiful!

Inspiration for a small transitional laundry room design in Long Beach, CA with decorative porcelain EliteTile Artea
black and white floor, additional shelving and white cabinetry to hide water heater.

One of the few truly American architectural styles, the Craftsman/Prairie style was developed around the turn of the century by a group of Midwestern architects who drew their inspiration from the surrounding landscape. The spacious yet cozy Thompson draws from features from both Craftsman/Prairie and Farmhouse styles for its all-American appeal. The eye-catching exterior includes a distinctive side entrance and stone accents as well as an abundance of windows for both outdoor views and interior rooms bathed in natural light.
The floor plan is equally creative. The large floor porch entrance leads into a spacious 2,400-square-foot main floor plan, including a living room with an unusual corner fireplace. Designed for both ease and elegance, it also features a sunroom that takes full advantage of the nearby outdoors, an adjacent private study/retreat and an open plan kitchen and dining area with a handy walk-in pantry filled with convenient storage. Not far away is the private master suite with its own large bathroom and closet, a laundry area and a 800-square-foot, three-car garage. At night, relax in the 1,000-square foot lower level family room or exercise space. When the day is done, head upstairs to the 1,300 square foot upper level, where three cozy bedrooms await, each with its own private bath.
Photographer: Ashley Avila Photography
Builder: Bouwkamp Builders
Hauswirtschaftsraum mit Kassettenfronten Ideen und Design
7