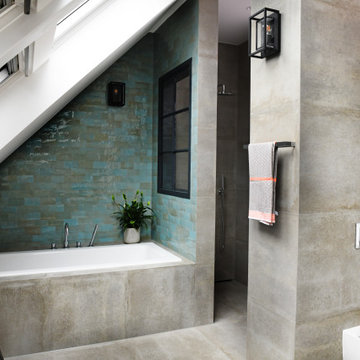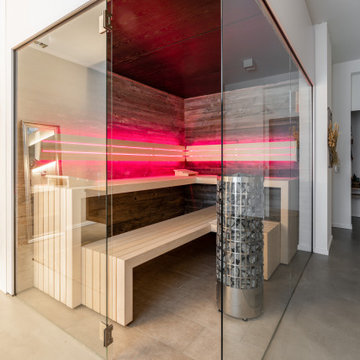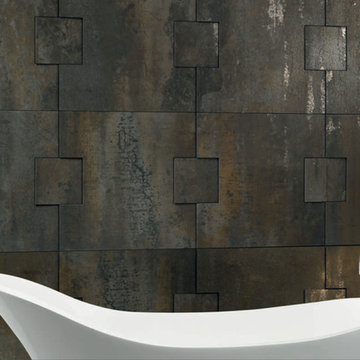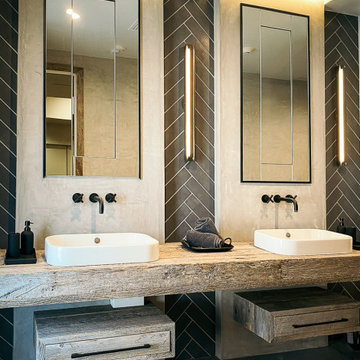Industrial Badezimmer Ideen und Design
Suche verfeinern:
Budget
Sortieren nach:Heute beliebt
1 – 20 von 15.692 Fotos
1 von 3

Mittelgroßes Industrial Duschbad mit Waschtisch aus Holz, schwebendem Waschtisch, Duschen und Falttür-Duschabtrennung in Berlin
Finden Sie den richtigen Experten für Ihr Projekt

Photo: Michelle Schmauder
Industrial Badezimmer mit hellbraunen Holzschränken, Eckdusche, weißen Fliesen, Metrofliesen, weißer Wandfarbe, Zementfliesen für Boden, Aufsatzwaschbecken, Waschtisch aus Holz, buntem Boden, offener Dusche, brauner Waschtischplatte und flächenbündigen Schrankfronten in Washington, D.C.
Industrial Badezimmer mit hellbraunen Holzschränken, Eckdusche, weißen Fliesen, Metrofliesen, weißer Wandfarbe, Zementfliesen für Boden, Aufsatzwaschbecken, Waschtisch aus Holz, buntem Boden, offener Dusche, brauner Waschtischplatte und flächenbündigen Schrankfronten in Washington, D.C.

Published around the world: Master Bathroom with low window inside shower stall for natural light. Shower is a true-divided lite design with tempered glass for safety. Shower floor is of small cararra marble tile. Interior by Robert Nebolon and Sarah Bertram.
Robert Nebolon Architects; California Coastal design
San Francisco Modern, Bay Area modern residential design architects, Sustainability and green design
Matthew Millman: photographer
Link to New York Times May 2013 article about the house: http://www.nytimes.com/2013/05/16/greathomesanddestinations/the-houseboat-of-their-dreams.html?_r=0

Брутальная ванная. Шкаф слева был изготовлен по эскизам студии - в нем прячется водонагреватель и коммуникации.
Mittelgroßes Industrial Duschbad mit flächenbündigen Schrankfronten, hellbraunen Holzschränken, Duschbadewanne, Wandtoilette, grauen Fliesen, Porzellanfliesen, Porzellan-Bodenfliesen, Waschtisch aus Holz, grauem Boden, Badewanne in Nische, Aufsatzwaschbecken, offener Dusche, brauner Waschtischplatte und grauer Wandfarbe in Novosibirsk
Mittelgroßes Industrial Duschbad mit flächenbündigen Schrankfronten, hellbraunen Holzschränken, Duschbadewanne, Wandtoilette, grauen Fliesen, Porzellanfliesen, Porzellan-Bodenfliesen, Waschtisch aus Holz, grauem Boden, Badewanne in Nische, Aufsatzwaschbecken, offener Dusche, brauner Waschtischplatte und grauer Wandfarbe in Novosibirsk

L+M's ADU is a basement converted to an accessory dwelling unit (ADU) with exterior & main level access, wet bar, living space with movie center & ethanol fireplace, office divided by custom steel & glass "window" grid, guest bathroom, & guest bedroom. Along with an efficient & versatile layout, we were able to get playful with the design, reflecting the whimsical personalties of the home owners.
credits
design: Matthew O. Daby - m.o.daby design
interior design: Angela Mechaley - m.o.daby design
construction: Hammish Murray Construction
custom steel fabricator: Flux Design
reclaimed wood resource: Viridian Wood
photography: Darius Kuzmickas - KuDa Photography
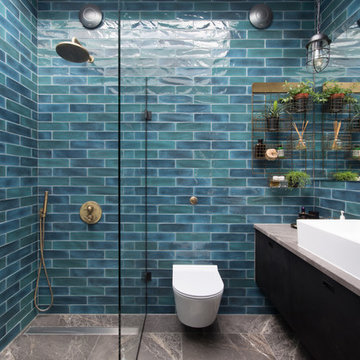
In collaboration with Roach Young Studio, the owners of this four-bedroom family house have completely transformed the space into intelligent architectural volumes that successfully balance comfort with a striking aesthetic.

Previously renovated with a two-story addition in the 80’s, the home’s square footage had been increased, but the current homeowners struggled to integrate the old with the new.
An oversized fireplace and awkward jogged walls added to the challenges on the main floor, along with dated finishes. While on the second floor, a poorly configured layout was not functional for this expanding family.
From the front entrance, we can see the fireplace was removed between the living room and dining rooms, creating greater sight lines and allowing for more traditional archways between rooms.
At the back of the home, we created a new mudroom area, and updated the kitchen with custom two-tone millwork, countertops and finishes. These main floor changes work together to create a home more reflective of the homeowners’ tastes.
On the second floor, the master suite was relocated and now features a beautiful custom ensuite, walk-in closet and convenient adjacency to the new laundry room.
Gordon King Photography

Photography by Eduard Hueber / archphoto
North and south exposures in this 3000 square foot loft in Tribeca allowed us to line the south facing wall with two guest bedrooms and a 900 sf master suite. The trapezoid shaped plan creates an exaggerated perspective as one looks through the main living space space to the kitchen. The ceilings and columns are stripped to bring the industrial space back to its most elemental state. The blackened steel canopy and blackened steel doors were designed to complement the raw wood and wrought iron columns of the stripped space. Salvaged materials such as reclaimed barn wood for the counters and reclaimed marble slabs in the master bathroom were used to enhance the industrial feel of the space.

We turned this vanilla, predictable bath into a lux industrial open suite
Mittelgroßes Industrial Badezimmer En Suite mit flächenbündigen Schrankfronten, hellen Holzschränken, freistehender Badewanne, offener Dusche, Wandtoilette, grauen Fliesen, Porzellanfliesen, grauer Wandfarbe, Porzellan-Bodenfliesen, integriertem Waschbecken, Beton-Waschbecken/Waschtisch, schwarzem Boden, offener Dusche, grauer Waschtischplatte, Einzelwaschbecken und schwebendem Waschtisch in Chicago
Mittelgroßes Industrial Badezimmer En Suite mit flächenbündigen Schrankfronten, hellen Holzschränken, freistehender Badewanne, offener Dusche, Wandtoilette, grauen Fliesen, Porzellanfliesen, grauer Wandfarbe, Porzellan-Bodenfliesen, integriertem Waschbecken, Beton-Waschbecken/Waschtisch, schwarzem Boden, offener Dusche, grauer Waschtischplatte, Einzelwaschbecken und schwebendem Waschtisch in Chicago

Дизайн проект: Семен Чечулин
Стиль: Наталья Орешкова
Kleines Industrial Duschbad mit flächenbündigen Schrankfronten, hellbraunen Holzschränken, Duschnische, beigen Fliesen, Porzellanfliesen, beiger Wandfarbe, Porzellan-Bodenfliesen, Einbauwaschbecken, Waschtisch aus Holz, beigem Boden, Falttür-Duschabtrennung, brauner Waschtischplatte, Einzelwaschbecken und freistehendem Waschtisch in Sankt Petersburg
Kleines Industrial Duschbad mit flächenbündigen Schrankfronten, hellbraunen Holzschränken, Duschnische, beigen Fliesen, Porzellanfliesen, beiger Wandfarbe, Porzellan-Bodenfliesen, Einbauwaschbecken, Waschtisch aus Holz, beigem Boden, Falttür-Duschabtrennung, brauner Waschtischplatte, Einzelwaschbecken und freistehendem Waschtisch in Sankt Petersburg
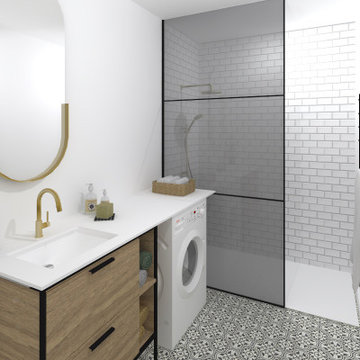
Salle de bain dans un appartement de 50m² à Genève.
Kleines Industrial Badezimmer En Suite mit beigen Schränken, offener Dusche, Metrofliesen, weißer Wandfarbe, Zementfliesen für Boden, weißem Boden, Einzelwaschbecken und freistehendem Waschtisch in Sonstige
Kleines Industrial Badezimmer En Suite mit beigen Schränken, offener Dusche, Metrofliesen, weißer Wandfarbe, Zementfliesen für Boden, weißem Boden, Einzelwaschbecken und freistehendem Waschtisch in Sonstige
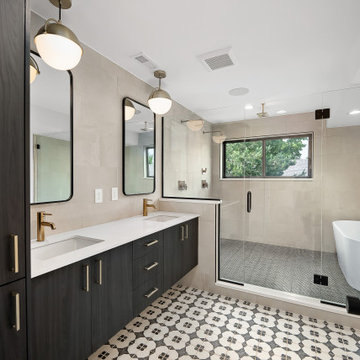
Kleines Industrial Badezimmer En Suite mit flächenbündigen Schrankfronten, schwarzen Schränken, freistehender Badewanne, Nasszelle, Wandtoilette mit Spülkasten, grauen Fliesen, Keramikfliesen, grauer Wandfarbe, Keramikboden, Unterbauwaschbecken, Quarzwerkstein-Waschtisch, weißem Boden, Falttür-Duschabtrennung, weißer Waschtischplatte, Doppelwaschbecken und schwebendem Waschtisch in Denver

Kleines Industrial Badezimmer En Suite mit flächenbündigen Schrankfronten, hellbraunen Holzschränken, Badewanne in Nische, Duschbadewanne, Toilette mit Aufsatzspülkasten, weißen Fliesen, Keramikfliesen, weißer Wandfarbe, Zementfliesen für Boden, Aufsatzwaschbecken, Quarzit-Waschtisch, schwarzem Boden, Duschvorhang-Duschabtrennung, weißer Waschtischplatte, Einzelwaschbecken und schwebendem Waschtisch in Philadelphia

Beautiful matt black grid shower and wetroom screen. Bringing the statement industrial style into the bathroom.
Kleines Industrial Badezimmer En Suite mit flächenbündigen Schrankfronten, hellbraunen Holzschränken, offener Dusche, grauen Fliesen, grauer Wandfarbe, grauem Boden, offener Dusche, weißer Waschtischplatte, Einzelwaschbecken, schwebendem Waschtisch und freigelegten Dachbalken
Kleines Industrial Badezimmer En Suite mit flächenbündigen Schrankfronten, hellbraunen Holzschränken, offener Dusche, grauen Fliesen, grauer Wandfarbe, grauem Boden, offener Dusche, weißer Waschtischplatte, Einzelwaschbecken, schwebendem Waschtisch und freigelegten Dachbalken

Not only do we offer full bathroom remodels.. we also make custom concrete vanity tops! ?
Stay tuned for details on sink / top styles we have available. We will be rolling out new products in the coming weeks.
Industrial Badezimmer Ideen und Design

Modern, updated guest bath with industrial accents. Linear bronze penny tile pairs beautifully will antiqued taupe subway tile for a contemporary look, while the brown, black and white encaustic floor tile adds an eclectic flair. A classic black marble topped vanity and industrial shelving complete this one-of-a-kind space, ready to welcome any guest.
1
