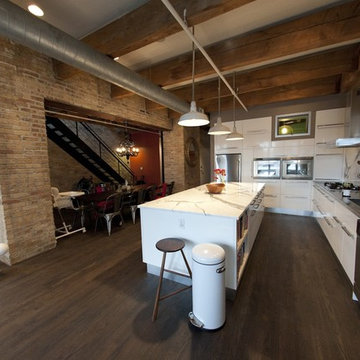Industrial Küchen Ideen und Design
Suche verfeinern:
Budget
Sortieren nach:Heute beliebt
141 – 160 von 34.662 Fotos
1 von 5

The term “industrial” evokes images of large factories with lots of machinery and moving parts. These cavernous, old brick buildings, built with steel and concrete are being rehabilitated into very desirable living spaces all over the country. Old manufacturing spaces have unique architectural elements that are often reclaimed and repurposed into what is now open residential living space. Exposed ductwork, concrete beams and columns, even the metal frame windows are considered desirable design elements that give a nod to the past.
This unique loft space is a perfect example of the rustic industrial style. The exposed beams, brick walls, and visible ductwork speak to the building’s past. Add a modern kitchen in complementing materials and you have created casual sophistication in a grand space.
Dura Supreme’s Silverton door style in Black paint coordinates beautifully with the black metal frames on the windows. Knotty Alder with a Hazelnut finish lends that rustic detail to a very sleek design. Custom metal shelving provides storage as well a visual appeal by tying all of the industrial details together.
Custom details add to the rustic industrial appeal of this industrial styled kitchen design with Dura Supreme Cabinetry.
Request a FREE Dura Supreme Brochure Packet:
http://www.durasupreme.com/request-brochure
Find a Dura Supreme Showroom near you today:
http://www.durasupreme.com/dealer-locator

Michael Wilzinson
Mittelgroße Industrial Wohnküche in L-Form mit flächenbündigen Schrankfronten, grauen Schränken, Kücheninsel, Einbauwaschbecken, Marmor-Arbeitsplatte und Küchengeräten aus Edelstahl in Washington, D.C.
Mittelgroße Industrial Wohnküche in L-Form mit flächenbündigen Schrankfronten, grauen Schränken, Kücheninsel, Einbauwaschbecken, Marmor-Arbeitsplatte und Küchengeräten aus Edelstahl in Washington, D.C.
Finden Sie den richtigen Experten für Ihr Projekt

Kitchen design with large Island to seat four in a barn conversion to create a comfortable family home. The original stone wall was refurbished, as was the timber sliding barn doors.
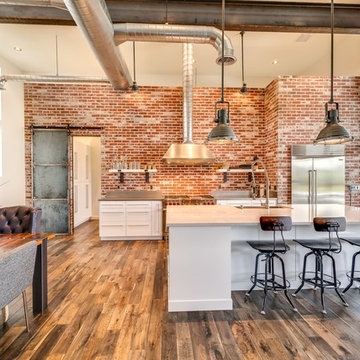
Mellissa Larson - Photographer
Industrial Wohnküche mit weißen Schränken, Küchengeräten aus Edelstahl, braunem Holzboden und Kücheninsel in Boise
Industrial Wohnküche mit weißen Schränken, Küchengeräten aus Edelstahl, braunem Holzboden und Kücheninsel in Boise
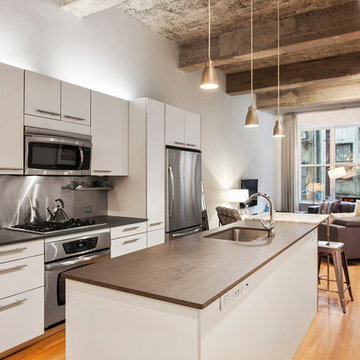
A 46' long great room offers versatile space for living and dining anchored by 8' triple-wide windows that flood the living area with light. The open chef's kitchen is outfitted with beautiful Poggenpohl cabinetry and stainless steel appliances. -- Gotham Photo Company
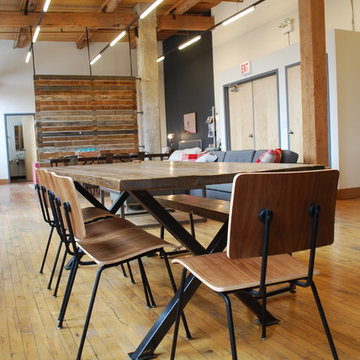
Urban Wood Goods reclaimed wood dining table and mid century chairs by Gus Modern.
Mittelgroße Industrial Wohnküche in Chicago
Mittelgroße Industrial Wohnküche in Chicago

Our clients came to us looking to remodel their condo. They wanted to use this second space as a studio for their parents and guests when they came to visit. Our client found the space to be extremely outdated and wanted to complete a remodel, including new plumbing and electrical. The condo is in an Art-Deco building and the owners wanted to stay with the same style. The cabinet doors in the kitchen were reclaimed wood from a salvage yard. In the bathroom we kept a classic, clean design.

Geschlossene, Mittelgroße Industrial Küche ohne Insel in L-Form mit flächenbündigen Schrankfronten, braunem Holzboden, Arbeitsplatte aus Holz, grauen Schränken, Küchenrückwand in Weiß, Rückwand aus Metrofliesen und Küchengeräten aus Edelstahl in Madrid
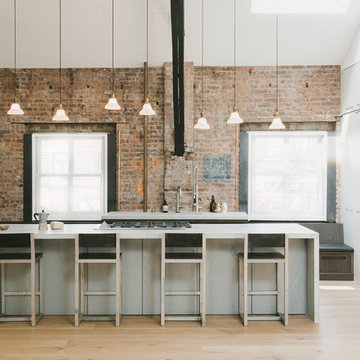
Madera partnered with the architect to supply and install Quarter Sawn White Oak flooring to create a clean and modern look in this open loft space. Visit www.madera-trade.com for more finishes and products

James Stewart
Offene, Zweizeilige, Mittelgroße Industrial Küche mit Doppelwaschbecken, flächenbündigen Schrankfronten, Granit-Arbeitsplatte, Rückwand aus Porzellanfliesen, Küchengeräten aus Edelstahl, Halbinsel, braunem Holzboden, hellbraunen Holzschränken und Küchenrückwand in Grau in Phoenix
Offene, Zweizeilige, Mittelgroße Industrial Küche mit Doppelwaschbecken, flächenbündigen Schrankfronten, Granit-Arbeitsplatte, Rückwand aus Porzellanfliesen, Küchengeräten aus Edelstahl, Halbinsel, braunem Holzboden, hellbraunen Holzschränken und Küchenrückwand in Grau in Phoenix

Geräumige, Offene Industrial Küche mit Kücheninsel, flächenbündigen Schrankfronten, hellen Holzschränken, Granit-Arbeitsplatte, Küchenrückwand in Grün, Rückwand aus Mosaikfliesen, Elektrogeräten mit Frontblende und Schieferboden in Boston
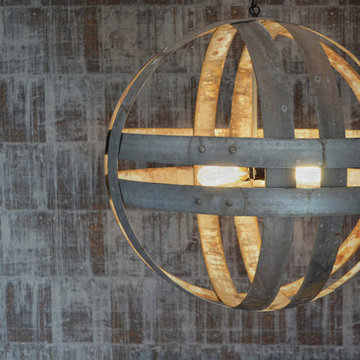
Industrial farmhouse style kitchen, cork wall covering, industrial pendant
Industrial Wohnküche in L-Form mit Landhausspüle, Schrankfronten im Shaker-Stil, weißen Schränken, Arbeitsplatte aus Holz, Küchenrückwand in Weiß, Rückwand aus Metrofliesen, weißen Elektrogeräten, braunem Holzboden und Kücheninsel in Chicago
Industrial Wohnküche in L-Form mit Landhausspüle, Schrankfronten im Shaker-Stil, weißen Schränken, Arbeitsplatte aus Holz, Küchenrückwand in Weiß, Rückwand aus Metrofliesen, weißen Elektrogeräten, braunem Holzboden und Kücheninsel in Chicago
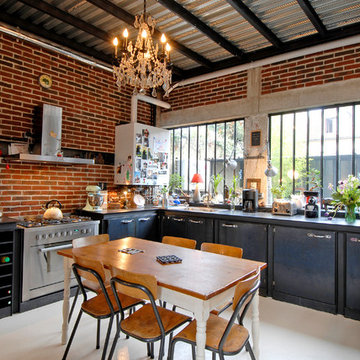
Zoevox
Große Industrial Wohnküche in L-Form mit flächenbündigen Schrankfronten, schwarzen Schränken, Küchenrückwand in Rot und Küchengeräten aus Edelstahl in Paris
Große Industrial Wohnküche in L-Form mit flächenbündigen Schrankfronten, schwarzen Schränken, Küchenrückwand in Rot und Küchengeräten aus Edelstahl in Paris
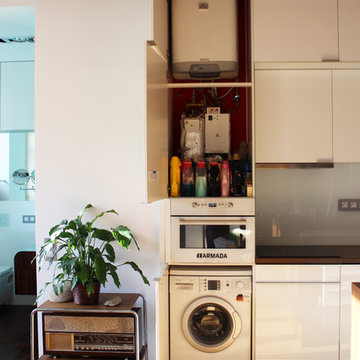
Photo: Martin Hulala © 2013 Houzz
http://www.houzz.com/ideabooks/10739090/list/My-Houzz--DIY-Love-Pays-Off-in-a-Small-Prague-Apartment
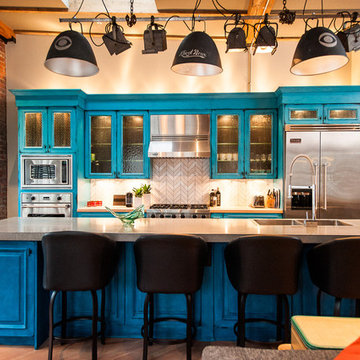
Beyond Beige Interior Design,
www.beyondbeige.com
Ph: 604-876-3800
Randal Kurt Photography,
Craftwork Construction,
Scott Landon Antiques,
Edgewater Studio.
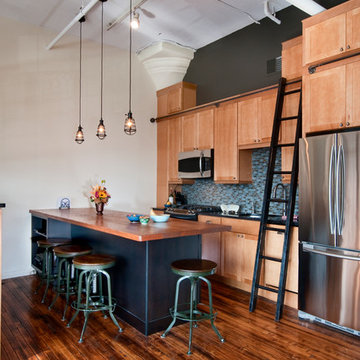
This kitchen is has many uses and has "lofty goals". It is a kitchen, and office with full computer cabinetry, a storage space with ladder/rail access, and a conference table. It also provides a break from the kitchen to the sleeping area.
Fred Forbes Photogroupe

Originally a dairy distribution center, thArchitecture by Vinci | Hamp Architects, Inc.
Interiors by Stephanie Wohlner Design.
Lighting by Lux Populi.
Construction by Goldberg General Contracting, Inc.
Photos by Eric Hausman.
Industrial Küchen Ideen und Design
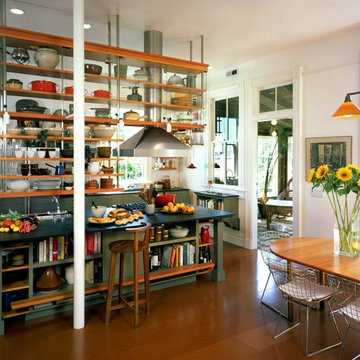
Kitchen island with suspended shelves above. Photos by Linda Svendsen.
Zweizeilige Industrial Wohnküche mit offenen Schränken und grünen Schränken in San Francisco
Zweizeilige Industrial Wohnküche mit offenen Schränken und grünen Schränken in San Francisco
8

