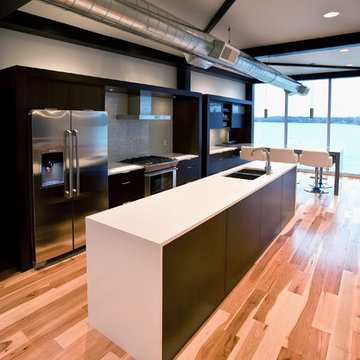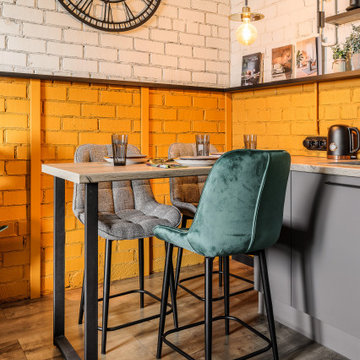Industrial Küchen Ideen und Design
Suche verfeinern:
Budget
Sortieren nach:Heute beliebt
81 – 100 von 34.659 Fotos
1 von 5
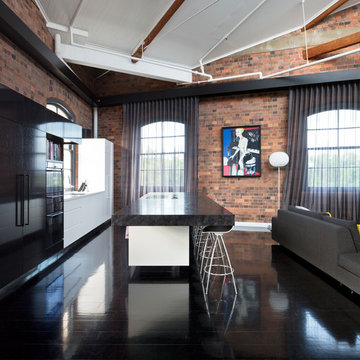
Angus Martin
Mittelgroße, Offene Industrial Küche mit dunklem Holzboden, Kücheninsel, flächenbündigen Schrankfronten, weißen Schränken, schwarzem Boden, Unterbauwaschbecken, Marmor-Arbeitsplatte und schwarzen Elektrogeräten in Brisbane
Mittelgroße, Offene Industrial Küche mit dunklem Holzboden, Kücheninsel, flächenbündigen Schrankfronten, weißen Schränken, schwarzem Boden, Unterbauwaschbecken, Marmor-Arbeitsplatte und schwarzen Elektrogeräten in Brisbane

Photo by: Lucas Finlay
A successful entrepreneur and self-proclaimed bachelor, the owner of this 1,100-square-foot Yaletown property sought a complete renovation in time for Vancouver Winter Olympic Games. The goal: make it party central and keep the neighbours happy. For the latter, we added acoustical insulation to walls, ceilings, floors and doors. For the former, we designed the kitchen to provide ample catering space and keep guests oriented around the bar top and living area. Concrete counters, stainless steel cabinets, tin doors and concrete floors were chosen for durability and easy cleaning. The black, high-gloss lacquered pantry cabinets reflect light from the single window, and amplify the industrial space’s masculinity.
To add depth and highlight the history of the 100-year-old garment factory building, the original brick and concrete walls were exposed. In the living room, a drywall ceiling and steel beams were clad in Douglas Fir to reference the old, original post and beam structure.
We juxtaposed these raw elements with clean lines and bold statements with a nod to overnight guests. In the ensuite, the sculptural Spoon XL tub provides room for two; the vanity has a pop-up make-up mirror and extra storage; and, LED lighting in the steam shower to shift the mood from refreshing to sensual.
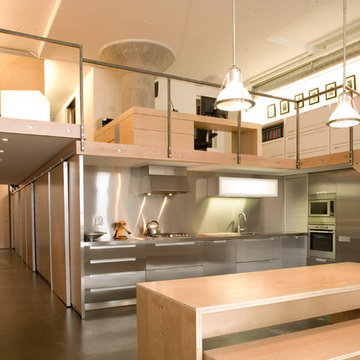
Alan John Marsh Photography
Mittelgroße, Offene Industrial Küche in L-Form mit flächenbündigen Schrankfronten, Edelstahlfronten, Küchenrückwand in Metallic, Rückwand aus Metallfliesen, Küchengeräten aus Edelstahl und Betonboden in Toronto
Mittelgroße, Offene Industrial Küche in L-Form mit flächenbündigen Schrankfronten, Edelstahlfronten, Küchenrückwand in Metallic, Rückwand aus Metallfliesen, Küchengeräten aus Edelstahl und Betonboden in Toronto
Finden Sie den richtigen Experten für Ihr Projekt
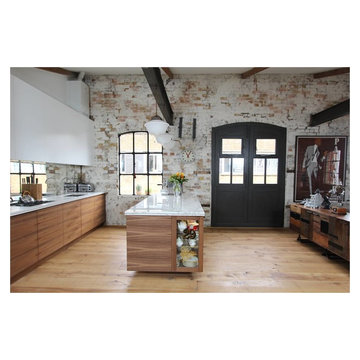
Offene, Große Industrial Küche mit Unterbauwaschbecken, flächenbündigen Schrankfronten und braunem Holzboden in London
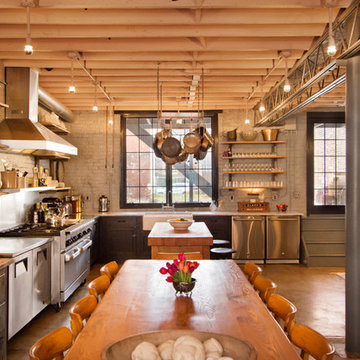
Bennett Frank McCarthy Architects, Inc.
Industrial Küche mit Landhausspüle und Küchengeräten aus Edelstahl in Washington, D.C.
Industrial Küche mit Landhausspüle und Küchengeräten aus Edelstahl in Washington, D.C.
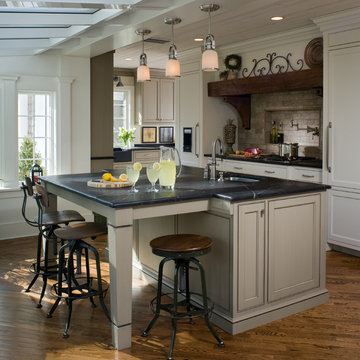
John Herr
Industrial Küchenbar mit Unterbauwaschbecken, Schrankfronten im Shaker-Stil, weißen Schränken, Küchenrückwand in Beige und Elektrogeräten mit Frontblende in Philadelphia
Industrial Küchenbar mit Unterbauwaschbecken, Schrankfronten im Shaker-Stil, weißen Schränken, Küchenrückwand in Beige und Elektrogeräten mit Frontblende in Philadelphia
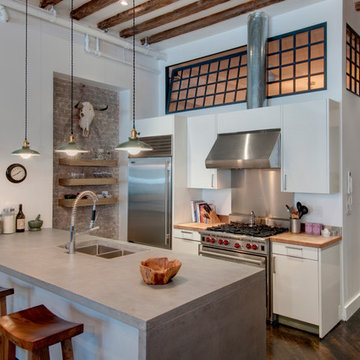
J. Asnes
Zweizeilige Industrial Küche mit Betonarbeitsplatte, Küchengeräten aus Edelstahl, Doppelwaschbecken, flächenbündigen Schrankfronten und weißen Schränken in New York
Zweizeilige Industrial Küche mit Betonarbeitsplatte, Küchengeräten aus Edelstahl, Doppelwaschbecken, flächenbündigen Schrankfronten und weißen Schränken in New York
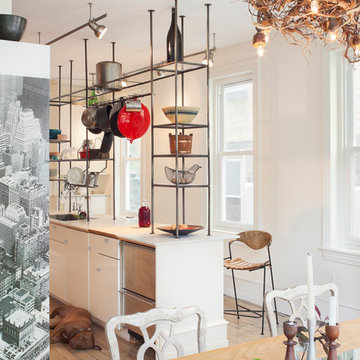
Industrial chic custom pot rack
Industrial Küche mit offenen Schränken, weißen Schränken, Küchengeräten aus Edelstahl und Tapete in Philadelphia
Industrial Küche mit offenen Schränken, weißen Schränken, Küchengeräten aus Edelstahl und Tapete in Philadelphia

This contemporary kitchen has loft feel with black cabinets, a concrete counter top on the kitchen island, stainless steel fixtures, corrugated steel ceiling panels, and a glass garage door opening to the back yard.
Photo and copyright by Renovation Design Group. All rights reserved.

Photo by Alan Tansey
This East Village penthouse was designed for nocturnal entertaining. Reclaimed wood lines the walls and counters of the kitchen and dark tones accent the different spaces of the apartment. Brick walls were exposed and the stair was stripped to its raw steel finish. The guest bath shower is lined with textured slate while the floor is clad in striped Moroccan tile.
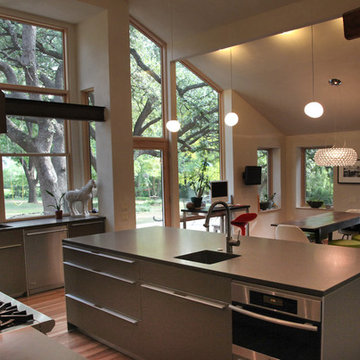
Modern Bulthaup kitchen in a residence on Walnut Hill Lane in Dallas, TX
Große, Offene Industrial Küche in L-Form mit Unterbauwaschbecken, flächenbündigen Schrankfronten, grauen Schränken, Mineralwerkstoff-Arbeitsplatte, Küchengeräten aus Edelstahl, braunem Holzboden, Kücheninsel, braunem Boden, Küchenrückwand in Rot und Rückwand aus Glasfliesen in Dallas
Große, Offene Industrial Küche in L-Form mit Unterbauwaschbecken, flächenbündigen Schrankfronten, grauen Schränken, Mineralwerkstoff-Arbeitsplatte, Küchengeräten aus Edelstahl, braunem Holzboden, Kücheninsel, braunem Boden, Küchenrückwand in Rot und Rückwand aus Glasfliesen in Dallas

Black industrial farmhouse sink in kitchen island
Offene, Einzeilige Industrial Küche mit Landhausspüle, Schrankfronten mit vertiefter Füllung, schwarzen Schränken, Quarzwerkstein-Arbeitsplatte, Küchenrückwand in Weiß, Rückwand aus Keramikfliesen, Küchengeräten aus Edelstahl, braunem Holzboden, Kücheninsel, braunem Boden und weißer Arbeitsplatte in Huntington
Offene, Einzeilige Industrial Küche mit Landhausspüle, Schrankfronten mit vertiefter Füllung, schwarzen Schränken, Quarzwerkstein-Arbeitsplatte, Küchenrückwand in Weiß, Rückwand aus Keramikfliesen, Küchengeräten aus Edelstahl, braunem Holzboden, Kücheninsel, braunem Boden und weißer Arbeitsplatte in Huntington

Open plan kitchen, diner, living room. The shaker kitchen has industrial elements and is in a light grey and dark grey combo. Light walls and floors keep the room feeling spacious to balance the darker kitchen and window frames.

StudioBell
Zweizeilige Industrial Küche ohne Insel mit Landhausspüle, flächenbündigen Schrankfronten, schwarzen Schränken, Küchenrückwand in Schwarz, dunklem Holzboden, braunem Boden und schwarzer Arbeitsplatte in Nashville
Zweizeilige Industrial Küche ohne Insel mit Landhausspüle, flächenbündigen Schrankfronten, schwarzen Schränken, Küchenrückwand in Schwarz, dunklem Holzboden, braunem Boden und schwarzer Arbeitsplatte in Nashville

Located in the heart of Victoria Park neighborhood in Fort Lauderdale, FL, this kitchen is a play between clean, transitional shaker style with the edginess of a city loft. There is a crispness brought by the White Painted cabinets and warmth brought through the addition of Natural Walnut highlights. The grey concrete floors and subway-tile clad hood and back-splash ease more industrial elements into the design. The beautiful walnut trim woodwork, striking navy blue island and sleek waterfall counter-top live in harmony with the commanding presence of professional cooking appliances.
The warm and storied character of this kitchen is further reinforced by the use of unique floating shelves, which serve as display areas for treasured objects to bring a layer of history and personality to the Kitchen. It is not just a place for cooking, but a place for living, entertaining and loving.
Photo by: Matthew Horton

Paul Craig ©Paul Craig 2014 All Rights Reserved. Interior Design - Trunk Creative
Kleine Industrial Küche ohne Insel in U-Form mit Doppelwaschbecken, flächenbündigen Schrankfronten, Edelstahlfronten, Betonarbeitsplatte, Küchenrückwand in Weiß, Rückwand aus Metrofliesen und Küchengeräten aus Edelstahl in London
Kleine Industrial Küche ohne Insel in U-Form mit Doppelwaschbecken, flächenbündigen Schrankfronten, Edelstahlfronten, Betonarbeitsplatte, Küchenrückwand in Weiß, Rückwand aus Metrofliesen und Küchengeräten aus Edelstahl in London

Bernard Andre
Offene, Mittelgroße, Zweizeilige Industrial Küche mit flächenbündigen Schrankfronten, hellbraunen Holzschränken, Küchengeräten aus Edelstahl, dunklem Holzboden, Kücheninsel, Unterbauwaschbecken, Quarzwerkstein-Arbeitsplatte, Küchenrückwand in Weiß, Rückwand aus Metrofliesen und braunem Boden in San Francisco
Offene, Mittelgroße, Zweizeilige Industrial Küche mit flächenbündigen Schrankfronten, hellbraunen Holzschränken, Küchengeräten aus Edelstahl, dunklem Holzboden, Kücheninsel, Unterbauwaschbecken, Quarzwerkstein-Arbeitsplatte, Küchenrückwand in Weiß, Rückwand aus Metrofliesen und braunem Boden in San Francisco

Offene, Zweizeilige, Große Industrial Küche mit Doppelwaschbecken, flächenbündigen Schrankfronten, grauen Schränken, Quarzwerkstein-Arbeitsplatte, Küchenrückwand in Grau, schwarzen Elektrogeräten, hellem Holzboden, Kücheninsel, braunem Boden und grauer Arbeitsplatte in Auckland
Industrial Küchen Ideen und Design
5
