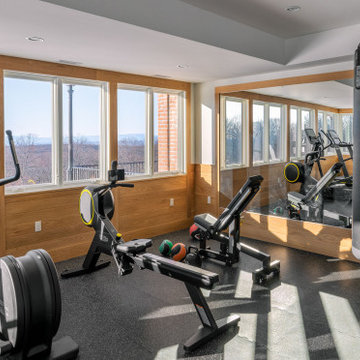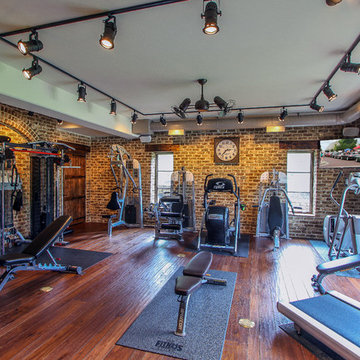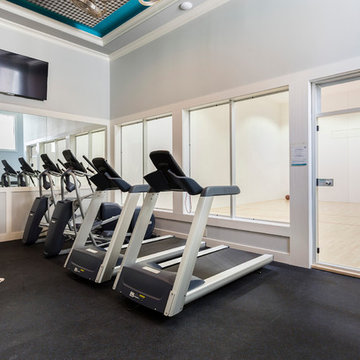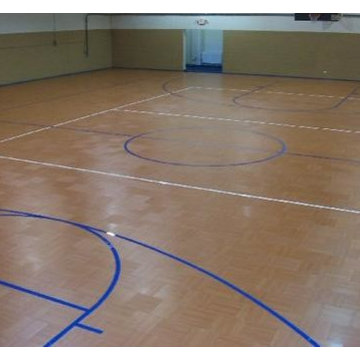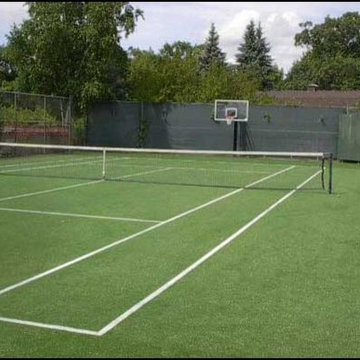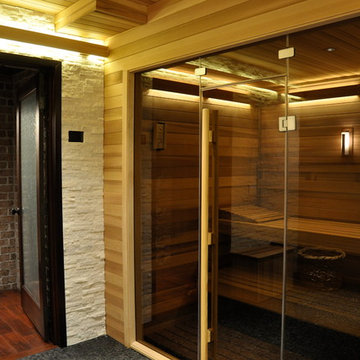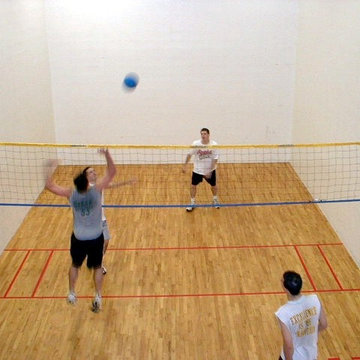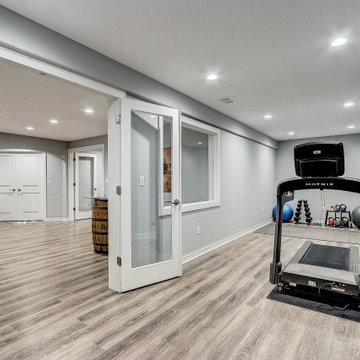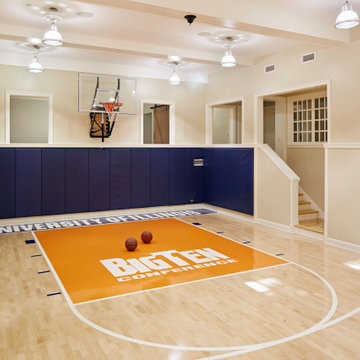Klassischer Fitnessraum Ideen und Design
Suche verfeinern:
Budget
Sortieren nach:Heute beliebt
161 – 180 von 6.787 Fotos
1 von 2
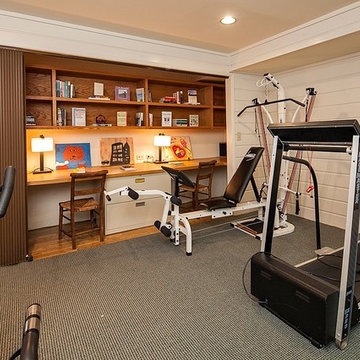
This bonus room was being used as an exercise room by the homeowners. Since the closets were transformed into home work area, we decided to stage it as such, to showcase the potential usages of this room.
Finden Sie den richtigen Experten für Ihr Projekt
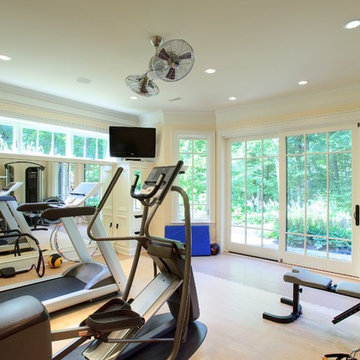
Multifunktionaler Klassischer Fitnessraum mit beiger Wandfarbe und beigem Boden in Chicago
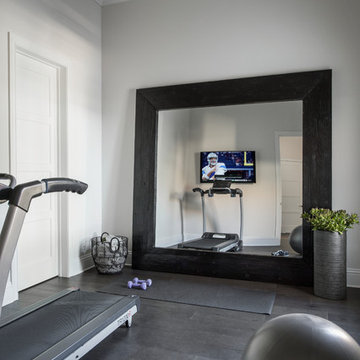
Stephen Allen Photography
Klassischer Fitnessraum mit weißer Wandfarbe in Orlando
Klassischer Fitnessraum mit weißer Wandfarbe in Orlando
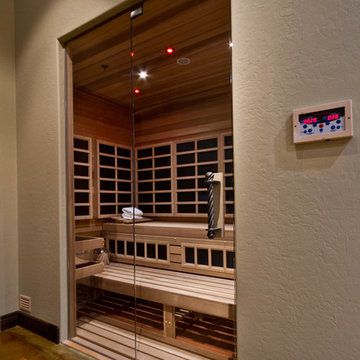
Multifunktionaler, Mittelgroßer Klassischer Fitnessraum mit beiger Wandfarbe und hellem Holzboden in Phoenix
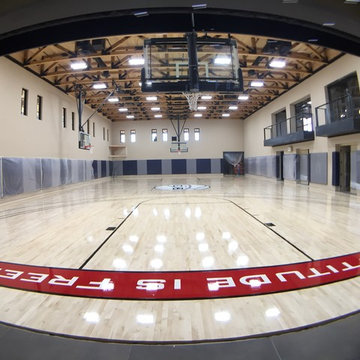
Full size basketball court installed in a custom home at Scottsdale Arizona. Sport floor was installed below grade over professional grade sub floor, natural solid maple flooring sanded, painted and finished on-site including owner's custom logo and lettering.

Geräumiger Klassischer Fitnessraum mit Indoor-Sportplatz, weißer Wandfarbe, Porzellan-Bodenfliesen und braunem Boden in Orange County
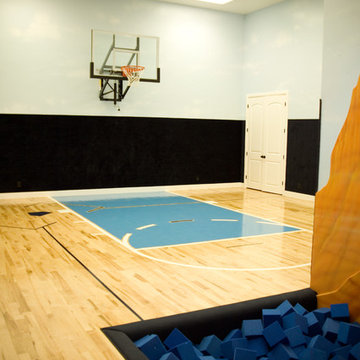
Großer Klassischer Fitnessraum mit Indoor-Sportplatz, bunten Wänden und Sperrholzboden in Salt Lake City
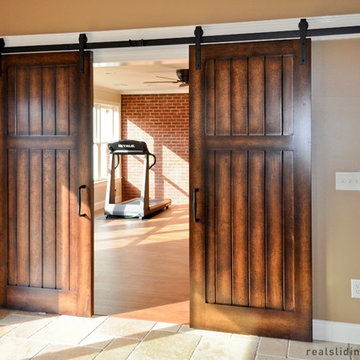
These sliding barn doors with the Classic Flat Track Kit, help to transform this home gym.
Klassischer Fitnessraum in Seattle
Klassischer Fitnessraum in Seattle
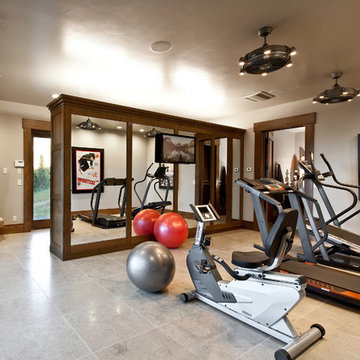
Klassischer Fitnessraum mit beiger Wandfarbe und grauem Boden in Salt Lake City

In transforming their Aspen retreat, our clients sought a departure from typical mountain decor. With an eclectic aesthetic, we lightened walls and refreshed furnishings, creating a stylish and cosmopolitan yet family-friendly and down-to-earth haven.
The gym area features wooden accents in equipment and a stylish accent wall, complemented by striking artwork, creating a harmonious blend of functionality and aesthetic appeal.
---Joe McGuire Design is an Aspen and Boulder interior design firm bringing a uniquely holistic approach to home interiors since 2005.
For more about Joe McGuire Design, see here: https://www.joemcguiredesign.com/
To learn more about this project, see here:
https://www.joemcguiredesign.com/earthy-mountain-modern
Klassischer Fitnessraum Ideen und Design
9

