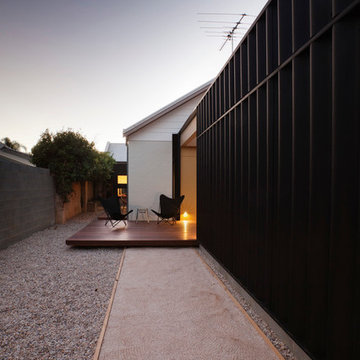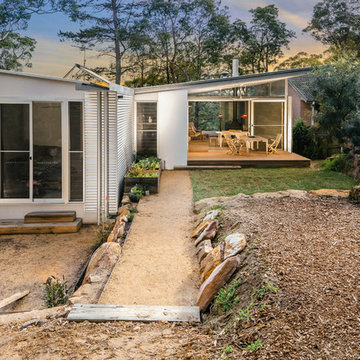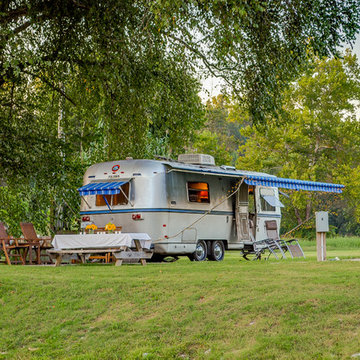Kleine Industrial Häuser Ideen und Design
Suche verfeinern:
Budget
Sortieren nach:Heute beliebt
21 – 40 von 303 Fotos
1 von 3

Kleines Industrial Einfamilienhaus mit Metallfassade, grauer Fassadenfarbe, Flachdach, Blechdach und grauem Dach in Melbourne
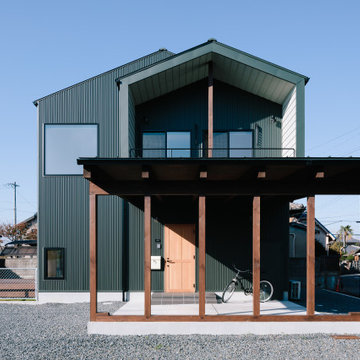
Kleines, Zweistöckiges Industrial Einfamilienhaus mit Metallfassade, grüner Fassadenfarbe, Satteldach, Blechdach und Wandpaneelen in Sonstige

Kleines, Einstöckiges Industrial Tiny House mit Metallfassade, grauer Fassadenfarbe, Flachdach, Blechdach und Wandpaneelen in Sonstige
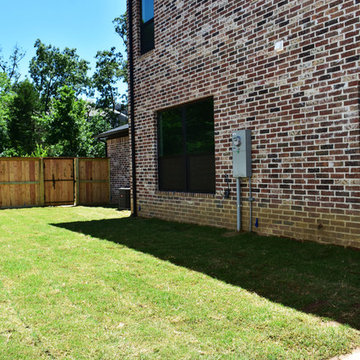
Side yard for Lot 23 Forest Hills in Fayetteville AR
Kleines, Zweistöckiges Industrial Reihenhaus mit Backsteinfassade, roter Fassadenfarbe, Satteldach und Schindeldach in Sonstige
Kleines, Zweistöckiges Industrial Reihenhaus mit Backsteinfassade, roter Fassadenfarbe, Satteldach und Schindeldach in Sonstige

Kleines, Zweistöckiges Industrial Containerhaus mit Metallfassade, bunter Fassadenfarbe, Satteldach und Blechdach in Wellington
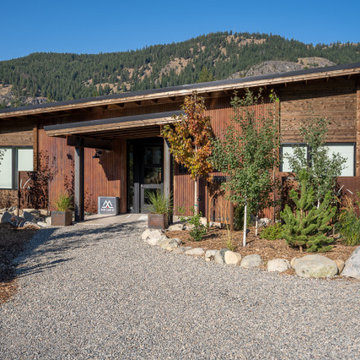
View towards Base Camp 49 Cabins.
Kleines, Einstöckiges Industrial Einfamilienhaus mit Metallfassade, brauner Fassadenfarbe, Pultdach, Blechdach und braunem Dach in Seattle
Kleines, Einstöckiges Industrial Einfamilienhaus mit Metallfassade, brauner Fassadenfarbe, Pultdach, Blechdach und braunem Dach in Seattle
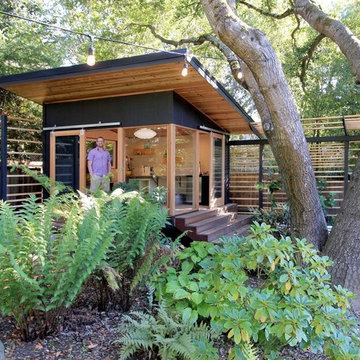
Redwood Builders had the pleasure of working with leading SF based architects Seth and Melissa Hanley of Design Blitz to create a sleek and modern backyard "Shudio" structure. Located in their backyard in Sebastopol, the Shudio replaced a falling-down potting shed and brings the best of his-and-hers space planning: a painting studio for her and a beer brewing shed for him. During their frequent backyard parties (which often host more than 90 guests) the Shudio transforms into a bar with easy through traffic and a built in keg-orator. The finishes are simple with the primary surface being charcoal painted T111 with accents of western red cedar and a white washed ash plywood interior. The sliding barn doors and trim are constructed of California redwood. The trellis with its varied pattern creates a shadow pattern that changes throughout the day. The trellis helps to enclose the informal patio (decomposed granite) and provide privacy from neighboring properties. Existing mature rhododendrons were prioritized in the design and protected in place where possible.

The cottage is snug against tandem parking and the cedar grove to the west, leaving a generous yard. Careful consideration of window openings between the two houses maintains privacy for each. Weathering steel panels will patina to rich oranges and browns.
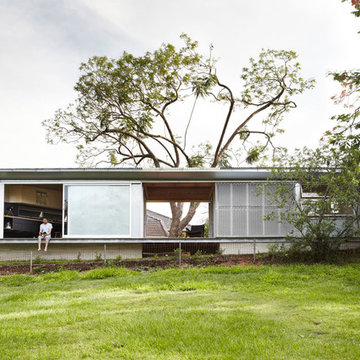
The punctured void in the massing sets up a framed view of the landscape for the garden and the existing house. The dwelling is deliberately made to open up the Northern facade on to the natural settings of Kedron Brook creek reserve. Photography by Alicia Taylor

Photography by John Gibbons
This project is designed as a family retreat for a client that has been visiting the southern Colorado area for decades. The cabin consists of two bedrooms and two bathrooms – with guest quarters accessed from exterior deck.
Project by Studio H:T principal in charge Brad Tomecek (now with Tomecek Studio Architecture). The project is assembled with the structural and weather tight use of shipping containers. The cabin uses one 40’ container and six 20′ containers. The ends will be structurally reinforced and enclosed with additional site built walls and custom fitted high-performance glazing assemblies.

View towards Base Camp 49 Cabins.
Kleines, Einstöckiges Industrial Einfamilienhaus mit Metallfassade, brauner Fassadenfarbe, Pultdach, Blechdach und braunem Dach in Seattle
Kleines, Einstöckiges Industrial Einfamilienhaus mit Metallfassade, brauner Fassadenfarbe, Pultdach, Blechdach und braunem Dach in Seattle
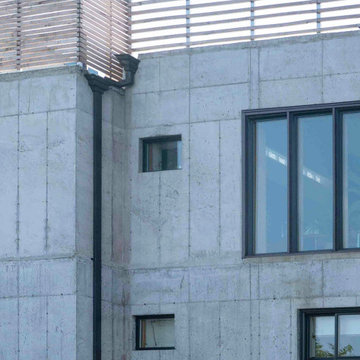
This is a concrete house in the Far Rockaway area of New York City. This house is built near the water and is within the flood zone. the house is elevated on concrete columns and the entire house is built out of poured in place concrete. Concrete was chosen as the material for durability and it's structural value and to have a more modern and industrial feel.
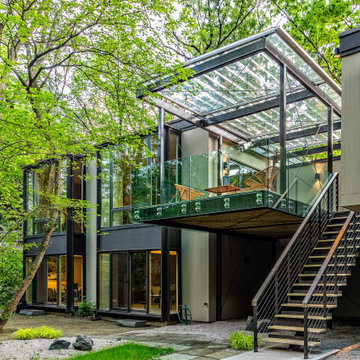
The boxy forms of the existing exterior are balanced with the new deck extension. Builder: Meadowlark Design+Build. Architecture: PLY+. Photography: Sean Carter
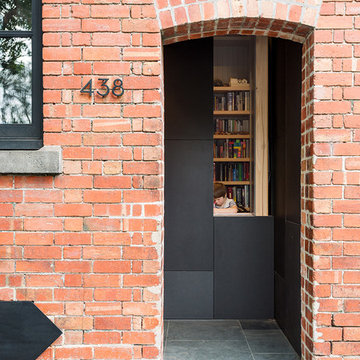
Architect: Victoria Reeves
Builder: Ben Thomas Builder
Photo Credit: Drew Echberg
Kleines, Dreistöckiges Industrial Reihenhaus mit Backsteinfassade und roter Fassadenfarbe in Melbourne
Kleines, Dreistöckiges Industrial Reihenhaus mit Backsteinfassade und roter Fassadenfarbe in Melbourne
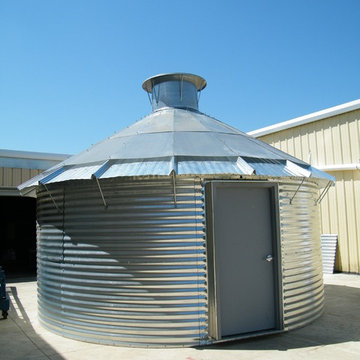
A prototype I developed with an Iowa company to be used for disaster relief. My Bin Experiment was the basis for it.
Kleines, Einstöckiges Industrial Haus mit Metallfassade und grauer Fassadenfarbe in Sonstige
Kleines, Einstöckiges Industrial Haus mit Metallfassade und grauer Fassadenfarbe in Sonstige
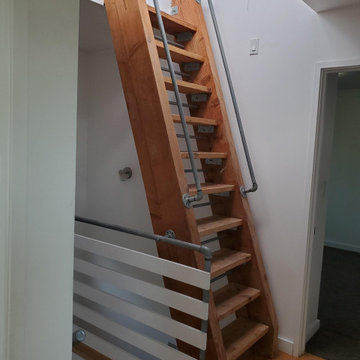
Bill Gregory
Kleines, Zweistöckiges Industrial Haus mit Metallfassade, grauer Fassadenfarbe und Flachdach
Kleines, Zweistöckiges Industrial Haus mit Metallfassade, grauer Fassadenfarbe und Flachdach
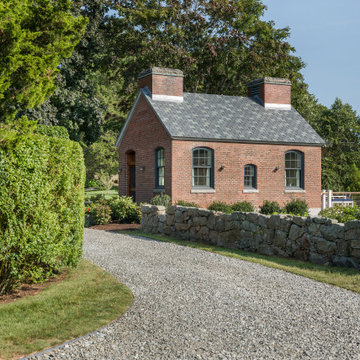
This 1914 former streetcar power substation was meticulously preserved and converted into a a guest house for a Watch Hill, RI family.
Kleines, Einstöckiges Industrial Einfamilienhaus mit Backsteinfassade, roter Fassadenfarbe und Satteldach in Sonstige
Kleines, Einstöckiges Industrial Einfamilienhaus mit Backsteinfassade, roter Fassadenfarbe und Satteldach in Sonstige
Kleine Industrial Häuser Ideen und Design
2
