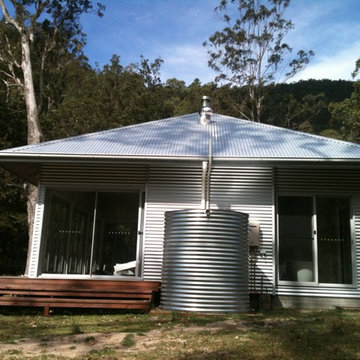Kleine Industrial Häuser Ideen und Design
Suche verfeinern:
Budget
Sortieren nach:Heute beliebt
41 – 60 von 303 Fotos
1 von 3
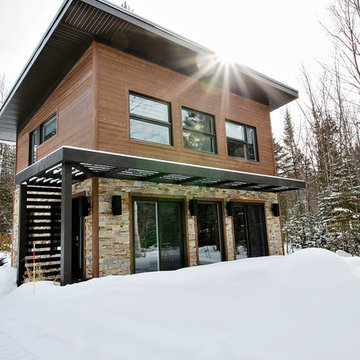
Facede. Crédit photo Olivier St-Onge
Kleines, Zweistöckiges Industrial Haus mit Vinylfassade, brauner Fassadenfarbe und Flachdach in Montreal
Kleines, Zweistöckiges Industrial Haus mit Vinylfassade, brauner Fassadenfarbe und Flachdach in Montreal
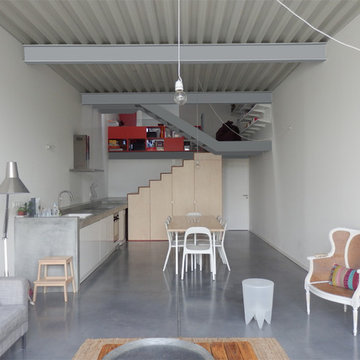
Kleines, Dreistöckiges Industrial Reihenhaus mit Metallfassade, grauer Fassadenfarbe, Satteldach und Blechdach in Bordeaux
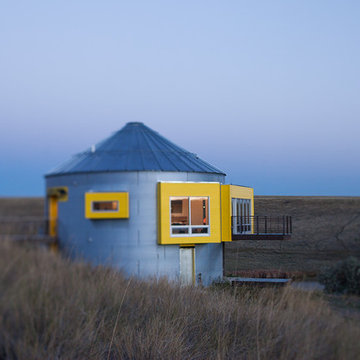
The bridge extends through the home and becomes a cantilevered deck. #FOASmallSpaces
Photo credit: Louis Habeck
Kleines Industrial Haus in Sonstige
Kleines Industrial Haus in Sonstige
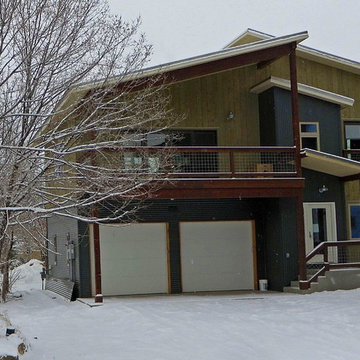
Kleine, Dreistöckige Industrial Holzfassade Haus mit grauer Fassadenfarbe in Denver
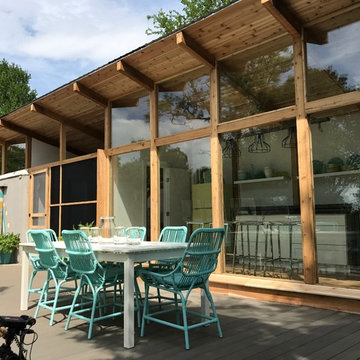
Kleines, Einstöckiges Industrial Einfamilienhaus mit Metallfassade, grauer Fassadenfarbe, Pultdach und Blechdach in Sonstige

Shipping Container Guest House with concrete metal deck
Kleines, Einstöckiges Industrial Tiny House mit Metallfassade, weißer Fassadenfarbe, Flachdach, Blechdach und grauem Dach in Sacramento
Kleines, Einstöckiges Industrial Tiny House mit Metallfassade, weißer Fassadenfarbe, Flachdach, Blechdach und grauem Dach in Sacramento
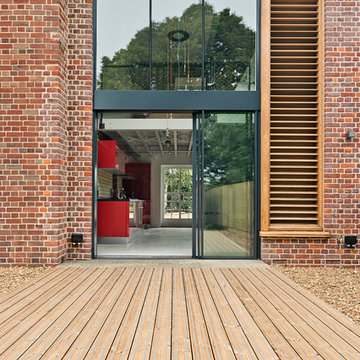
Justin Paget
Kleines, Dreistöckiges Industrial Einfamilienhaus mit Backsteinfassade und bunter Fassadenfarbe in Cambridgeshire
Kleines, Dreistöckiges Industrial Einfamilienhaus mit Backsteinfassade und bunter Fassadenfarbe in Cambridgeshire
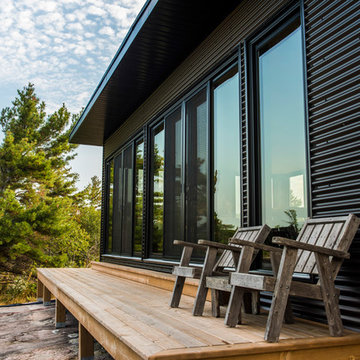
Kleines, Einstöckiges Industrial Einfamilienhaus mit Metallfassade, grauer Fassadenfarbe, Flachdach und Blechdach in Toronto
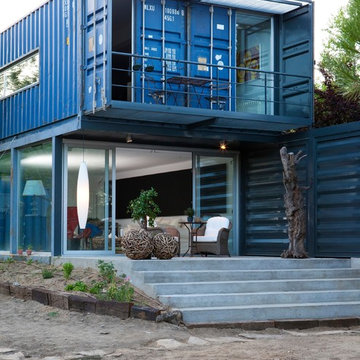
Kleines, Zweistöckiges Industrial Containerhaus mit Metallfassade, blauer Fassadenfarbe und Flachdach in Madrid
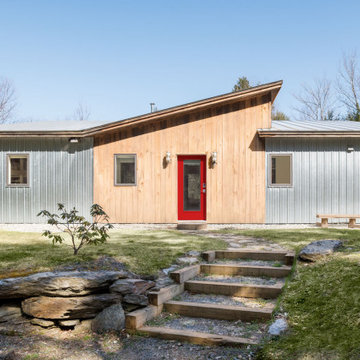
This home in the Mad River Valley measures just a tad over 1,000 SF and was inspired by the book The Not So Big House by Sarah Suskana. Some notable features are the dyed and polished concrete floors, bunk room that sleeps six, and an open floor plan with vaulted ceilings in the living space.
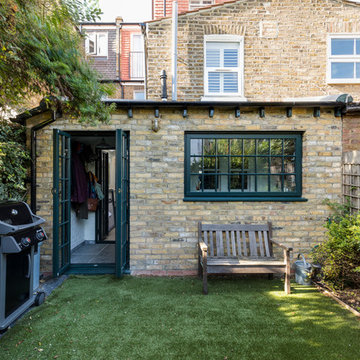
Gorgeously small rear extension to house artists den with pitched roof and bespoke hardwood industrial style window and french doors.
Internally finished with natural stone flooring, painted brick walls, industrial style wash basin, desk, shelves and sash windows to kitchen area.
Chris Snook
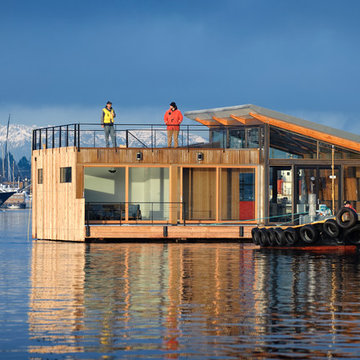
Clean and simple define this 1200 square foot Portage Bay floating home. After living on the water for 10 years, the owner was familiar with the area’s history and concerned with environmental issues. With that in mind, she worked with Architect Ryan Mankoski of Ninebark Studios and Dyna to create a functional dwelling that honored its surroundings. The original 19th century log float was maintained as the foundation for the new home and some of the historic logs were salvaged and custom milled to create the distinctive interior wood paneling. The atrium space celebrates light and water with open and connected kitchen, living and dining areas. The bedroom, office and bathroom have a more intimate feel, like a waterside retreat. The rooftop and water-level decks extend and maximize the main living space. The materials for the home’s exterior include a mixture of structural steel and glass, and salvaged cedar blended with Cor ten steel panels. Locally milled reclaimed untreated cedar creates an environmentally sound rain and privacy screen.
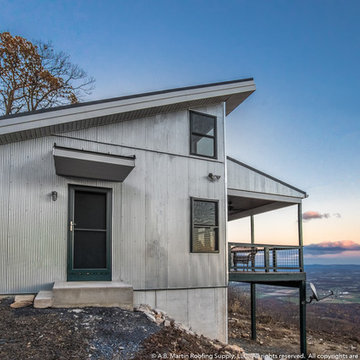
This modern looking cabin sits atop one of Pennsylvania's blue mountains at around 2100 ft elevation. The modern look was achieved with the sloped roof and galvanized continuous corrugated metal panels. The roof is made up of the heavy-duty Matte Black ABSeam panels (standing seam) that come with 40-year warranties.
Learn more at http://abmartin.net
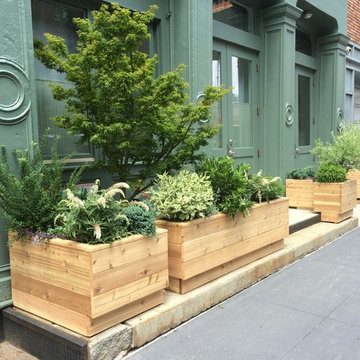
©ToddHaimanLandscapeDesign2014
Kleines, Dreistöckiges Industrial Haus mit grüner Fassadenfarbe in New York
Kleines, Dreistöckiges Industrial Haus mit grüner Fassadenfarbe in New York
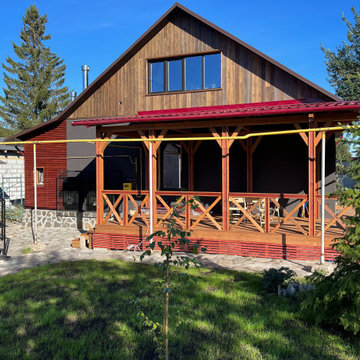
реконструкция старого дома
Kleines Industrial Tiny House mit Putzfassade, schwarzer Fassadenfarbe, Satteldach, Schindeldach, rotem Dach und Verschalung in Jekaterinburg
Kleines Industrial Tiny House mit Putzfassade, schwarzer Fassadenfarbe, Satteldach, Schindeldach, rotem Dach und Verschalung in Jekaterinburg
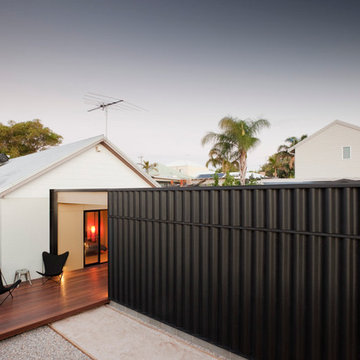
Bo Wong
Einstöckiges, Kleines Industrial Containerhaus mit Faserzement-Fassade und schwarzer Fassadenfarbe in Perth
Einstöckiges, Kleines Industrial Containerhaus mit Faserzement-Fassade und schwarzer Fassadenfarbe in Perth
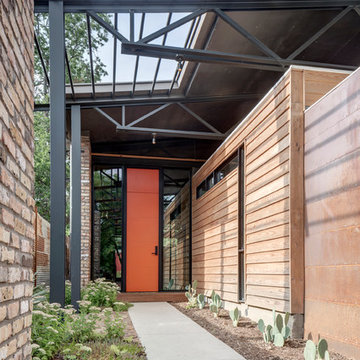
Photo: Charles Davis Smith, AIA
Kleines, Einstöckiges Industrial Haus mit Mix-Fassade, bunter Fassadenfarbe und Pultdach in Dallas
Kleines, Einstöckiges Industrial Haus mit Mix-Fassade, bunter Fassadenfarbe und Pultdach in Dallas
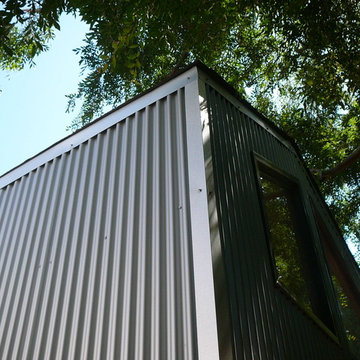
Biull Gregory
Kleines, Einstöckiges Industrial Haus mit Metallfassade, grauer Fassadenfarbe und Satteldach in Los Angeles
Kleines, Einstöckiges Industrial Haus mit Metallfassade, grauer Fassadenfarbe und Satteldach in Los Angeles
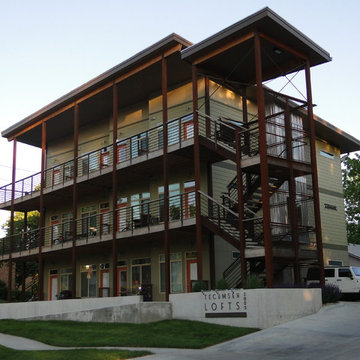
Mike Mesceri
Kleines, Dreistöckiges Industrial Haus mit Faserzement-Fassade und grüner Fassadenfarbe in Sonstige
Kleines, Dreistöckiges Industrial Haus mit Faserzement-Fassade und grüner Fassadenfarbe in Sonstige
Kleine Industrial Häuser Ideen und Design
3
