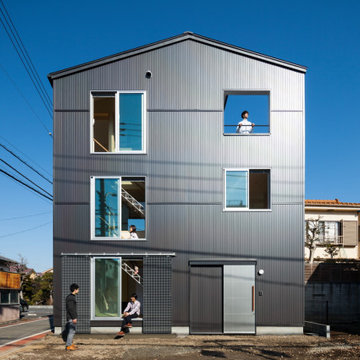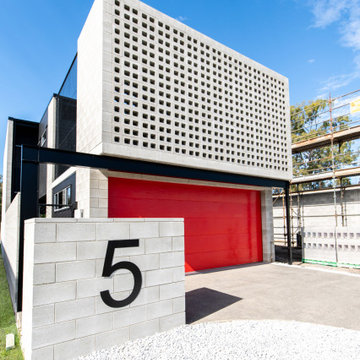Kleine Industrial Häuser Ideen und Design
Suche verfeinern:
Budget
Sortieren nach:Heute beliebt
61 – 80 von 303 Fotos
1 von 3
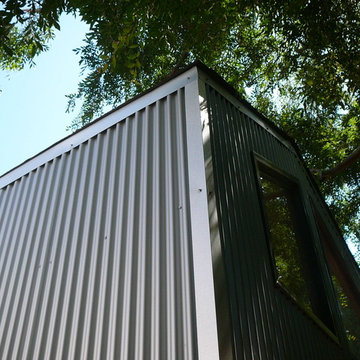
Biull Gregory
Kleines, Einstöckiges Industrial Haus mit Metallfassade, grauer Fassadenfarbe und Satteldach in Los Angeles
Kleines, Einstöckiges Industrial Haus mit Metallfassade, grauer Fassadenfarbe und Satteldach in Los Angeles
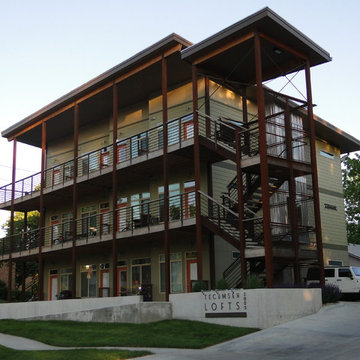
Mike Mesceri
Kleines, Dreistöckiges Industrial Haus mit Faserzement-Fassade und grüner Fassadenfarbe in Sonstige
Kleines, Dreistöckiges Industrial Haus mit Faserzement-Fassade und grüner Fassadenfarbe in Sonstige
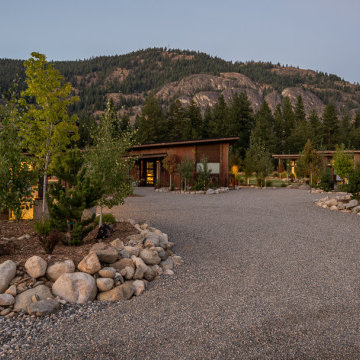
View towards Base Camp 49 Cabins.
Kleines, Einstöckiges Industrial Einfamilienhaus mit Metallfassade, brauner Fassadenfarbe, Pultdach, Blechdach und braunem Dach in Seattle
Kleines, Einstöckiges Industrial Einfamilienhaus mit Metallfassade, brauner Fassadenfarbe, Pultdach, Blechdach und braunem Dach in Seattle

The brief for redesigning this oak-framed, three-bay garage was for a self-contained, fully equipped annex for a
couple that felt practical, yet distinctive and luxurious. The answer was to use one ’bay’ for the double bedroom with full wall height storage and
ensuite with a generous shower, and then use the other two bays for the open plan dining and living areas. The original wooden beams and oak
workspaces sit alongside cobalt blue walls and blinds with industrial style lighting and shelving.
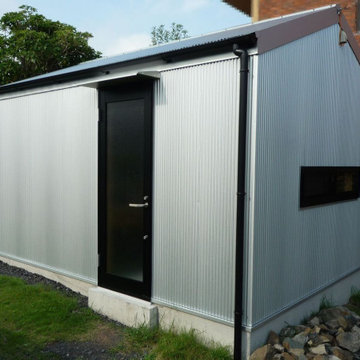
なるべくローコストに抑える為に、外壁・屋根共にガルバリウム鋼板の素地の波板を張ってあります。
Kleines, Einstöckiges Industrial Einfamilienhaus mit Metallfassade, Satteldach und Blechdach in Sonstige
Kleines, Einstöckiges Industrial Einfamilienhaus mit Metallfassade, Satteldach und Blechdach in Sonstige
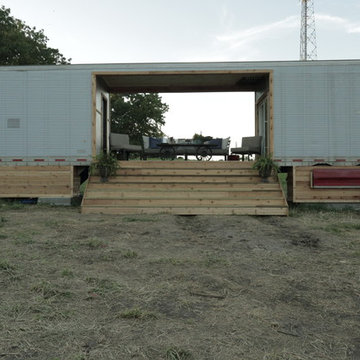
Kleines, Einstöckiges Industrial Haus mit Metallfassade, grauer Fassadenfarbe und Flachdach in Sonstige
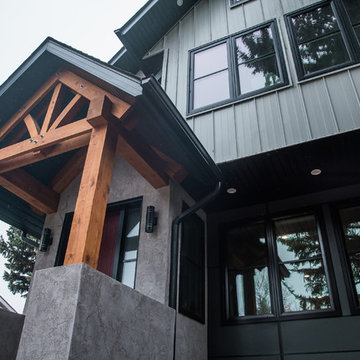
Crown Photography, Camrose, AB, Canada
Kleines, Zweistöckiges Industrial Haus mit Metallfassade, grauer Fassadenfarbe und Satteldach in Edmonton
Kleines, Zweistöckiges Industrial Haus mit Metallfassade, grauer Fassadenfarbe und Satteldach in Edmonton
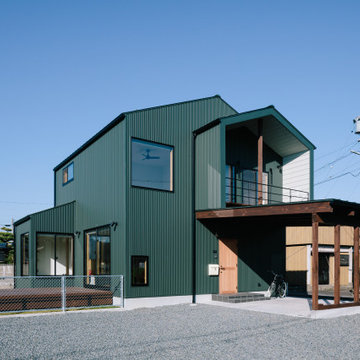
Kleines, Zweistöckiges Industrial Einfamilienhaus mit Metallfassade, grüner Fassadenfarbe, Satteldach, Blechdach und Wandpaneelen in Sonstige
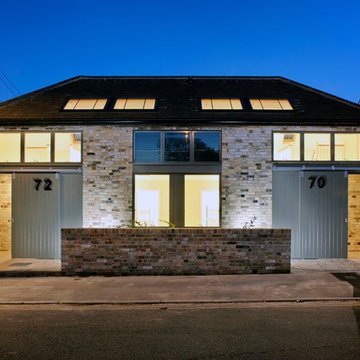
Evening front elevation of our garage conversion project.
Kleine, Zweistöckige Industrial Doppelhaushälfte mit Backsteinfassade, grauer Fassadenfarbe, Walmdach und Ziegeldach in Cambridgeshire
Kleine, Zweistöckige Industrial Doppelhaushälfte mit Backsteinfassade, grauer Fassadenfarbe, Walmdach und Ziegeldach in Cambridgeshire
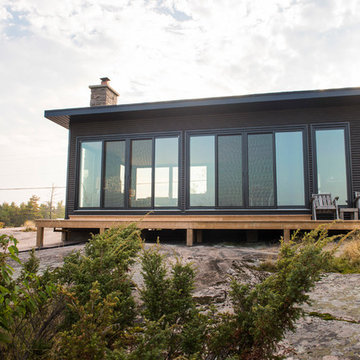
Kleines, Einstöckiges Industrial Einfamilienhaus mit Metallfassade, grauer Fassadenfarbe, Flachdach und Blechdach in Toronto
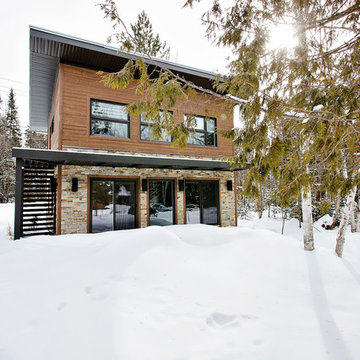
Facade, Crédit photo Olivier St-Onge
Kleines, Zweistöckiges Industrial Haus mit Vinylfassade, brauner Fassadenfarbe und Flachdach in Montreal
Kleines, Zweistöckiges Industrial Haus mit Vinylfassade, brauner Fassadenfarbe und Flachdach in Montreal
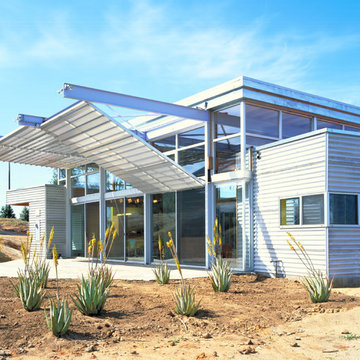
Photo by Grant Mudford
Kleines Industrial Haus mit Metallfassade und Flachdach in Sonstige
Kleines Industrial Haus mit Metallfassade und Flachdach in Sonstige
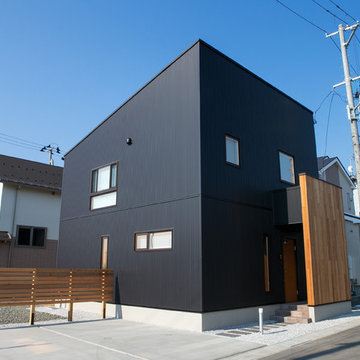
シンプルな造形で合理性を感じさせる片流れのデザイン。北側道路の敷地に対して、道路面のアクセントなるように木製サイディングを採用しました。
外壁 ガルバリウム鋼板
外壁 チャネルオリジナル「ウィルウォール」
Kleines, Zweistöckiges Industrial Einfamilienhaus mit Metallfassade, schwarzer Fassadenfarbe, Pultdach und Blechdach in Sonstige
Kleines, Zweistöckiges Industrial Einfamilienhaus mit Metallfassade, schwarzer Fassadenfarbe, Pultdach und Blechdach in Sonstige
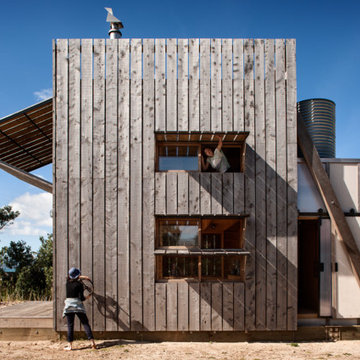
Simon Devitt
Kleine, Zweistöckige Industrial Holzfassade Haus mit Flachdach in Auckland
Kleine, Zweistöckige Industrial Holzfassade Haus mit Flachdach in Auckland
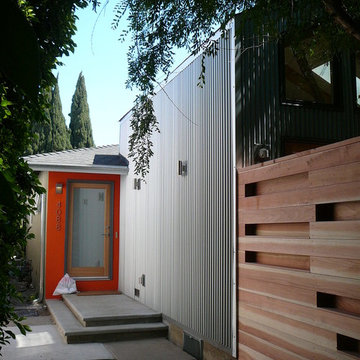
Kleines, Einstöckiges Industrial Haus mit Metallfassade, grauer Fassadenfarbe und Satteldach in Los Angeles
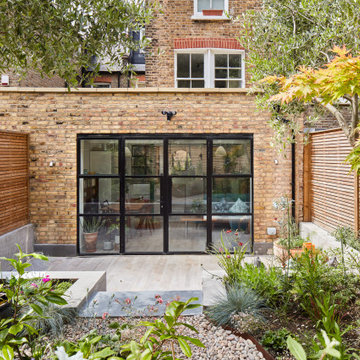
New Crittal doors open into a new terraced area, integrating the inside with the outside and bringing natural light into the new extension.
Kleines, Einstöckiges Industrial Wohnung mit Backsteinfassade und Flachdach in London
Kleines, Einstöckiges Industrial Wohnung mit Backsteinfassade und Flachdach in London
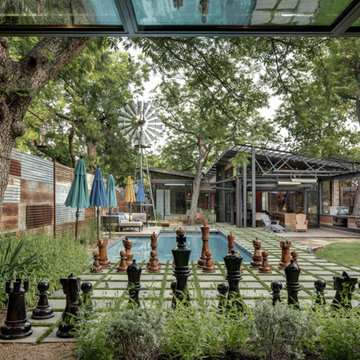
Charles Davis Smith, AIA
Kleines, Einstöckiges Industrial Einfamilienhaus mit Backsteinfassade, grauer Fassadenfarbe, Pultdach und Blechdach in Dallas
Kleines, Einstöckiges Industrial Einfamilienhaus mit Backsteinfassade, grauer Fassadenfarbe, Pultdach und Blechdach in Dallas
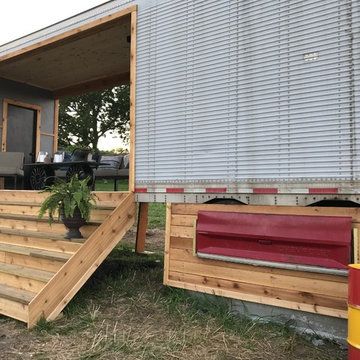
Kleines, Einstöckiges Industrial Haus mit Metallfassade, grauer Fassadenfarbe und Flachdach in Sonstige
Kleine Industrial Häuser Ideen und Design
4
