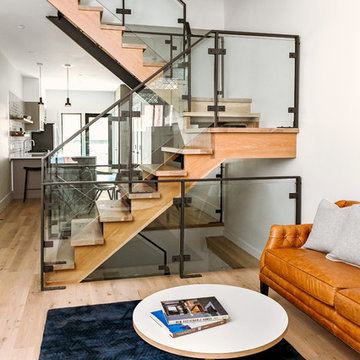Kleine Wohnzimmer Ideen und Design
Suche verfeinern:
Budget
Sortieren nach:Heute beliebt
41 – 60 von 53.720 Fotos
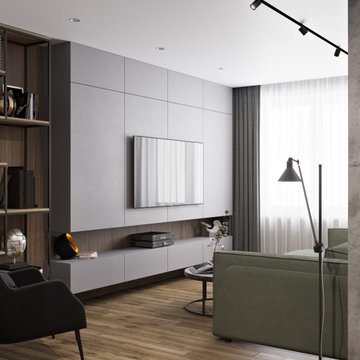
Kleines, Abgetrenntes Modernes Wohnzimmer mit grauer Wandfarbe, braunem Holzboden, TV-Wand und braunem Boden in Sonstige

Kleines, Abgetrenntes Modernes Wohnzimmer mit grauer Wandfarbe, Keramikboden, TV-Wand und beigem Boden in Phoenix

We completely updated this home from the outside to the inside. Every room was touched because the owner wanted to make it very sell-able. Our job was to lighten, brighten and do as many updates as we could on a shoe string budget. We started with the outside and we cleared the lakefront so that the lakefront view was open to the house. We also trimmed the large trees in the front and really opened the house up, before we painted the home and freshen up the landscaping. Inside we painted the house in a white duck color and updated the existing wood trim to a modern white color. We also installed shiplap on the TV wall and white washed the existing Fireplace brick. We installed lighting over the kitchen soffit as well as updated the can lighting. We then updated all 3 bathrooms. We finished it off with custom barn doors in the newly created office as well as the master bedroom. We completed the look with custom furniture!
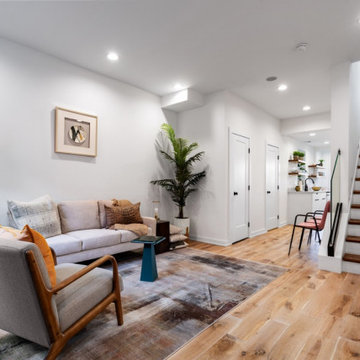
We don't like the word small. In Philly, everything is compact. With the right furniture and lighting, you can make a big statement with compact space.
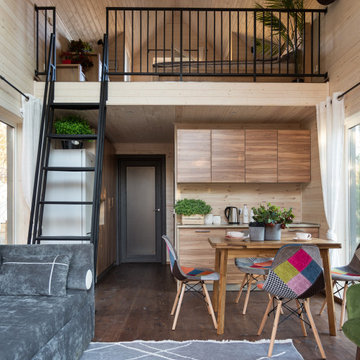
На второй уровень ведет чердачная лестница разработанная специально для этого проекта.
Kleines Nordisches Wohnzimmer im Loft-Stil mit weißer Wandfarbe und braunem Boden in Sonstige
Kleines Nordisches Wohnzimmer im Loft-Stil mit weißer Wandfarbe und braunem Boden in Sonstige

Отделка задника печи-камина - горячекатаная сталь.
На камине есть варочная поверхность.
Kleines Nordisches Wohnzimmer im Loft-Stil mit weißer Wandfarbe, Kaminofen, Kaminumrandung aus Metall, TV-Wand und braunem Boden in Sonstige
Kleines Nordisches Wohnzimmer im Loft-Stil mit weißer Wandfarbe, Kaminofen, Kaminumrandung aus Metall, TV-Wand und braunem Boden in Sonstige
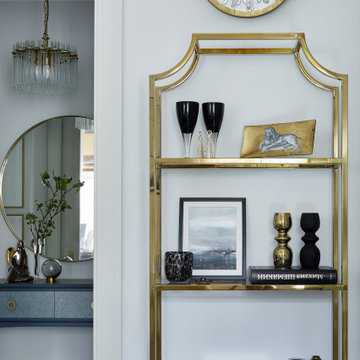
Квартира 43кв.м в сталинском доме. Легкий интерьер в стиле современной классики с элементами midcentury. Хотелось максимально визуально расширить небольшое пространство квартиры, при этом организовать достаточные места хранения. Светлая цветовая палитра, зеркальные и стеклянные поверхности позволили это достичь. Использовались визуально облегченные предметы мебели, для того чтобы сохранить воздух в помещении: тонкие латунные стеллажи, металлическая консоль, диван на тонких латунных ножках. В прихожей так же размещены два вместительных гардеробных шкафа. Консоль и акцентное латунное зеркало. Винтажные светильники
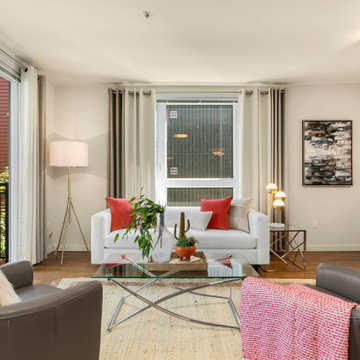
Kleines, Offenes Klassisches Wohnzimmer mit weißer Wandfarbe, Laminat und braunem Boden in Seattle
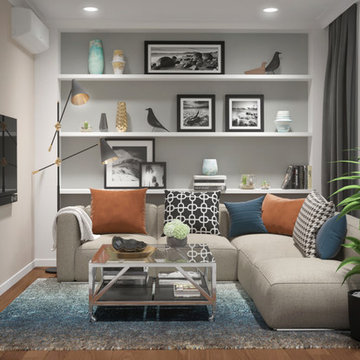
Месторасположение: Киев, Украина
Площадь: 70 м2
American way - стиль жизни, центром которого является мечта, дух свободы и стремление к счастью.
Дизайн этой квартиры индивидуальный и динамичный, но в то же время простой, удобный и функциональный- истинный американский стиль.
Комнаты светлые и просторные, удобные как для семейных встреч и дружеских посиделок, так и для уединения и приватности. Атмосфера квартиры располагает к полному комфорту и расслаблению, едва переступаешь порог дома.
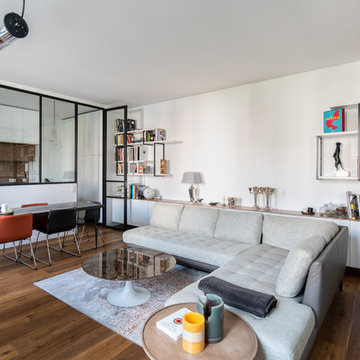
Victor Grandgeorge - Photosdinterieurs
Kleines, Abgetrenntes Modernes Wohnzimmer ohne Kamin mit weißer Wandfarbe, dunklem Holzboden und braunem Boden in Paris
Kleines, Abgetrenntes Modernes Wohnzimmer ohne Kamin mit weißer Wandfarbe, dunklem Holzboden und braunem Boden in Paris
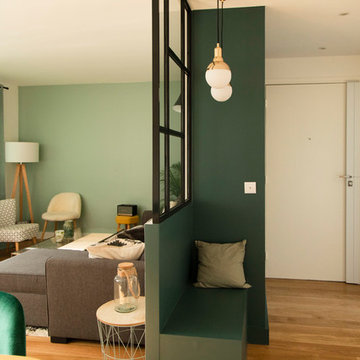
Le sur-mesure et le vert à l'honneur. Nous avons rénové cet appartement pour un couple sans enfant. Ce chantier a demandé 8 menuiseries, toutes sur-mesure (SDB, cuisine, verrière).

This project is the rebuild of a classic Craftsman bungalow that had been destroyed in a fire. Throughout the design process we balanced the creation of a house that would feel like a true home, to replace the one that had been lost, while managing a budget with challenges from the insurance company, and navigating through a complex approval process.
Photography by Phil Bond and Artisan Home Builders.
Tiles by Motawai Tileworks.
https://saikleyarchitects.com/portfolio/craftsman-rebuild/

Kleine Industrial Bibliothek ohne Kamin, im Loft-Stil mit weißer Wandfarbe, Betonboden, verstecktem TV und weißem Boden in Sonstige
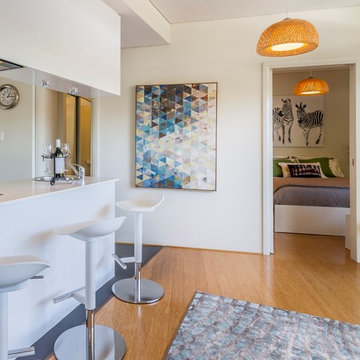
A white canvas for a new apartment with a small budget to inject some colour and personality.
Kleines, Offenes Modernes Wohnzimmer mit weißer Wandfarbe, Laminat und braunem Boden in Perth
Kleines, Offenes Modernes Wohnzimmer mit weißer Wandfarbe, Laminat und braunem Boden in Perth
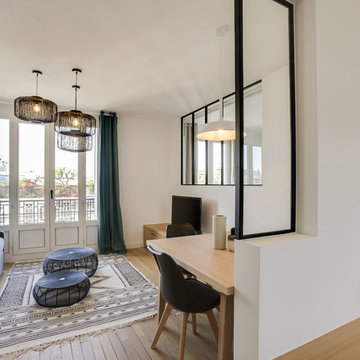
Kleines, Offenes Skandinavisches Wohnzimmer mit weißer Wandfarbe, hellem Holzboden, freistehendem TV und beigem Boden in Paris

A relaxing entertainment area becomes a pivot point around an existing two-sided fireplace leading to the stairs to the bedrooms above. A simple walnut mantle was designed to help this transition.

Kleines, Repräsentatives, Fernseherloses Modernes Wohnzimmer mit schwarzer Wandfarbe, dunklem Holzboden, Kamin, gefliester Kaminumrandung und braunem Boden in Miami
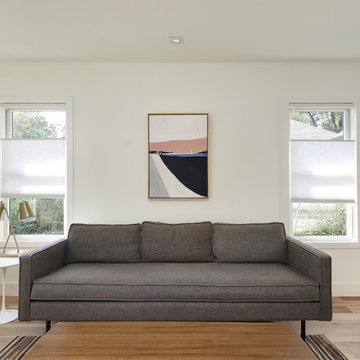
Kleines, Offenes Skandinavisches Wohnzimmer mit weißer Wandfarbe, hellem Holzboden, TV-Wand und braunem Boden in Austin

Builder: Boone Construction
Photographer: M-Buck Studio
This lakefront farmhouse skillfully fits four bedrooms and three and a half bathrooms in this carefully planned open plan. The symmetrical front façade sets the tone by contrasting the earthy textures of shake and stone with a collection of crisp white trim that run throughout the home. Wrapping around the rear of this cottage is an expansive covered porch designed for entertaining and enjoying shaded Summer breezes. A pair of sliding doors allow the interior entertaining spaces to open up on the covered porch for a seamless indoor to outdoor transition.
The openness of this compact plan still manages to provide plenty of storage in the form of a separate butlers pantry off from the kitchen, and a lakeside mudroom. The living room is centrally located and connects the master quite to the home’s common spaces. The master suite is given spectacular vistas on three sides with direct access to the rear patio and features two separate closets and a private spa style bath to create a luxurious master suite. Upstairs, you will find three additional bedrooms, one of which a private bath. The other two bedrooms share a bath that thoughtfully provides privacy between the shower and vanity.
Kleine Wohnzimmer Ideen und Design
3
