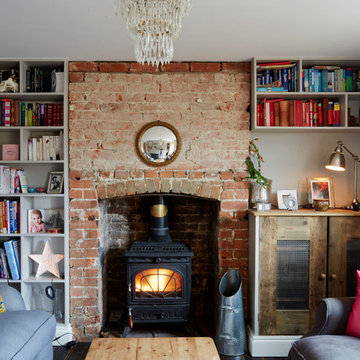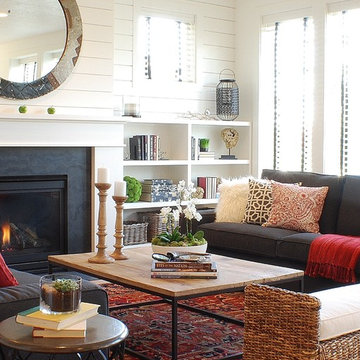Kleine Wohnzimmer Ideen und Design
Suche verfeinern:
Budget
Sortieren nach:Heute beliebt
21 – 40 von 53.773 Fotos

A 1940's bungalow was renovated and transformed for a small family. This is a small space - 800 sqft (2 bed, 2 bath) full of charm and character. Custom and vintage furnishings, art, and accessories give the space character and a layered and lived-in vibe. This is a small space so there are several clever storage solutions throughout. Vinyl wood flooring layered with wool and natural fiber rugs. Wall sconces and industrial pendants add to the farmhouse aesthetic. A simple and modern space for a fairly minimalist family. Located in Costa Mesa, California. Photos: Ryan Garvin
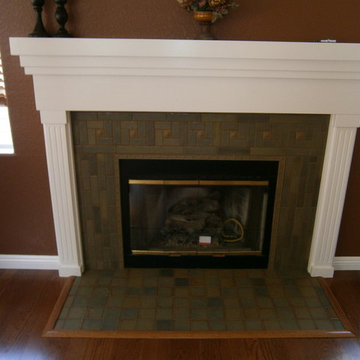
Kleines Klassisches Wohnzimmer mit braunem Holzboden, Kamin und gefliester Kaminumrandung in San Diego

Landing and Lounge area at our Coastal Cape Cod Beach House
Serena and Lilly Pillows, TV, Books, blankets and more to get comfy at the Beach!
Photo by Dan Cutrona

Front foyer and living room space separated by vintage red Naugahyde sofa. Featured in 'My Houzz'. photo: Rikki Snyder
Kleines, Repräsentatives, Offenes Stilmix Wohnzimmer ohne Kamin mit braunem Holzboden, weißer Wandfarbe, freistehendem TV und braunem Boden in New York
Kleines, Repräsentatives, Offenes Stilmix Wohnzimmer ohne Kamin mit braunem Holzboden, weißer Wandfarbe, freistehendem TV und braunem Boden in New York
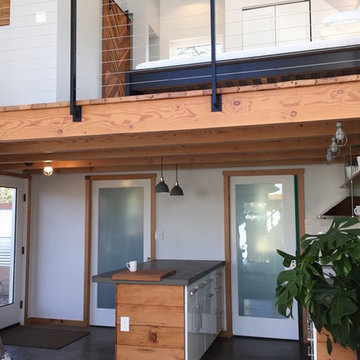
The sleeping loft sits above the kitchen and entry areas. Wood, concrete, glass, steel and natural light!
Kleines Wohnzimmer mit weißer Wandfarbe und Betonboden in Portland
Kleines Wohnzimmer mit weißer Wandfarbe und Betonboden in Portland
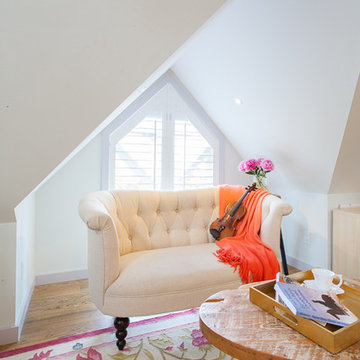
Photographer: Victoria Achtymichuk
Kleines, Fernseherloses Landhausstil Wohnzimmer ohne Kamin, im Loft-Stil mit weißer Wandfarbe und hellem Holzboden in Vancouver
Kleines, Fernseherloses Landhausstil Wohnzimmer ohne Kamin, im Loft-Stil mit weißer Wandfarbe und hellem Holzboden in Vancouver

The same shaker-style Grabill cabinetry was installed in the adjacent family room but stained in a rich dark tone to create variety in the home.
Tall cabinets flank the grand fireplace allowing it to be the focal point in the room. Light-toned stacked ledger stone was installed around the fireplace surround to contrast the dark-tone cabinets.
Open shelving was designed on each side to display the homeowner’s favorite belongings, while keeping this custom-made furniture piece from appearing to heavy and overbearing.
A sense of balance is created through this symmetrical design of these built-ins, allowing for an overall striking and polished design.

Mid-century modern living room with open plan and floor to ceiling windows for indoor-outdoor ambiance, redwood paneled walls, exposed wood beam ceiling, wood flooring and mid-century modern style furniture, in Berkeley, California. - Photo by Bruce Damonte.
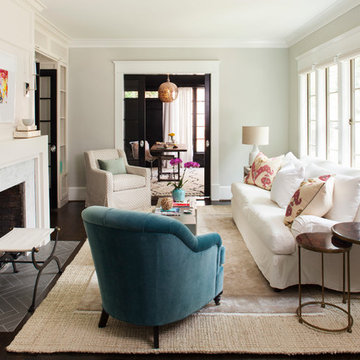
Jeff Herr
Kleines, Repräsentatives, Abgetrenntes Klassisches Wohnzimmer mit grauer Wandfarbe, dunklem Holzboden, Kamin und Kaminumrandung aus Stein in Atlanta
Kleines, Repräsentatives, Abgetrenntes Klassisches Wohnzimmer mit grauer Wandfarbe, dunklem Holzboden, Kamin und Kaminumrandung aus Stein in Atlanta

Living Room :
Photography by Eric Roth
Interior Design by Lewis Interiors
Every square inch of space was utilized to create a flexible, multi-purpose living space. Custom-painted grilles conceal audio/visual equipment and additional storage. The table below the tv pulls out to become an intimate cafe table/workspace.
Every square inch of space was utilized to create a flexible, multi-purpose living space. Custom-painted grilles conceal audio/visual equipment and additional storage. The table below the tv pulls out to become an intimate cafe table/workspace.

The library is a room within a room -- an effect that is enhanced by a material inversion; the living room has ebony, fired oak floors and a white ceiling, while the stepped up library has a white epoxy resin floor with an ebony oak ceiling.
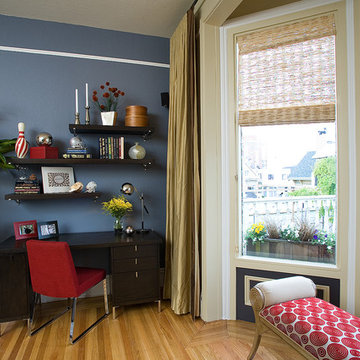
Bay window and office area set to the side of the living room.
Kleines, Repräsentatives, Fernseherloses, Abgetrenntes Modernes Wohnzimmer ohne Kamin mit blauer Wandfarbe, hellem Holzboden und beigem Boden in San Francisco
Kleines, Repräsentatives, Fernseherloses, Abgetrenntes Modernes Wohnzimmer ohne Kamin mit blauer Wandfarbe, hellem Holzboden und beigem Boden in San Francisco

Kleines, Abgetrenntes, Fernseherloses Mid-Century Wohnzimmer mit Kamin, Kaminumrandung aus Holz, Tapetenwänden, weißer Wandfarbe, dunklem Holzboden und braunem Boden in Calgary
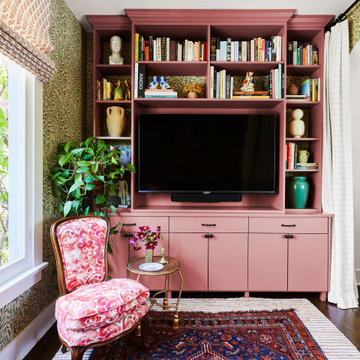
Large TV hugs the wall in the media built-in -- but doesn't dominate the snug space.
Kleines Eklektisches Wohnzimmer mit Multimediawand und Tapetenwänden in Los Angeles
Kleines Eklektisches Wohnzimmer mit Multimediawand und Tapetenwänden in Los Angeles
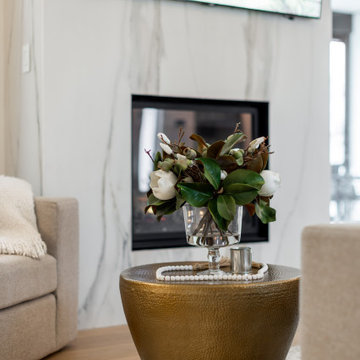
This was a smaller space so we had to utilize every inch we had. This meant keeping the ceiling height at 10', adding shiplap details to draw interest, using large scale slabs on the fireplace carries your eye up and you notice the height and grandeur of the space.
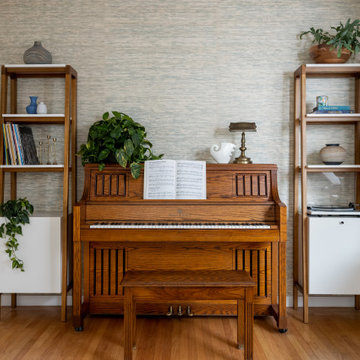
Client's personal piano was the inspiration for this music room with twin shelving and handmade textured woven wallpaper from Weitzner.
Kleines, Offenes Klassisches Musikzimmer mit beiger Wandfarbe, braunem Holzboden, braunem Boden und Tapetenwänden in Sacramento
Kleines, Offenes Klassisches Musikzimmer mit beiger Wandfarbe, braunem Holzboden, braunem Boden und Tapetenwänden in Sacramento
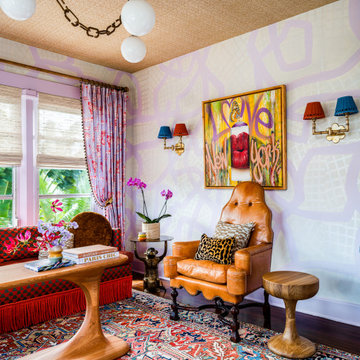
Kleines, Abgetrenntes Eklektisches Wohnzimmer mit rosa Wandfarbe, dunklem Holzboden, Tapetendecke und Tapetenwänden in Miami
Kleine Wohnzimmer Ideen und Design
2
