Küchen mit offenen Schränken Ideen und Design
Suche verfeinern:
Budget
Sortieren nach:Heute beliebt
101 – 120 von 6.968 Fotos
1 von 2
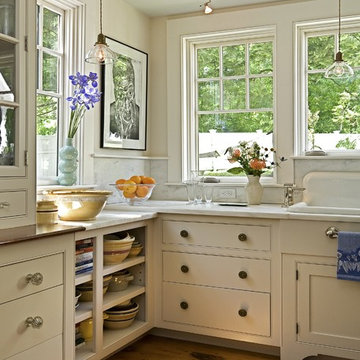
This kitchen was formerly a dark paneled, cluttered, divided space with little natural light. By eliminating partitions and creating an open floorplan, as well as adding modern windows with traditional detailing, providing lovingly detailed built-ins for the clients extensive collection of beautiful dishes, and lightening up the color palette we were able to create a rather miraculous transformation.
Renovation/Addition. Rob Karosis Photography

A European-California influenced Custom Home sits on a hill side with an incredible sunset view of Saratoga Lake. This exterior is finished with reclaimed Cypress, Stucco and Stone. While inside, the gourmet kitchen, dining and living areas, custom office/lounge and Witt designed and built yoga studio create a perfect space for entertaining and relaxation. Nestle in the sun soaked veranda or unwind in the spa-like master bath; this home has it all. Photos by Randall Perry Photography.
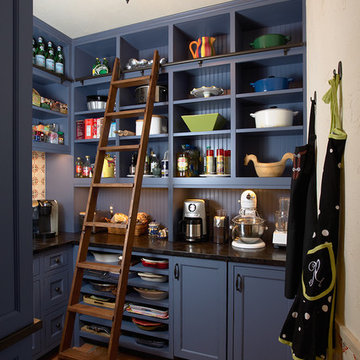
Photos by Susan Gilmore
Klassische Küche mit offenen Schränken, blauen Schränken und schwarzer Arbeitsplatte in Minneapolis
Klassische Küche mit offenen Schränken, blauen Schränken und schwarzer Arbeitsplatte in Minneapolis
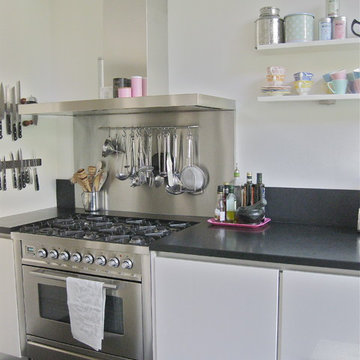
Moderne Küche mit Küchengeräten aus Edelstahl, Granit-Arbeitsplatte, offenen Schränken und weißen Schränken in Amsterdam
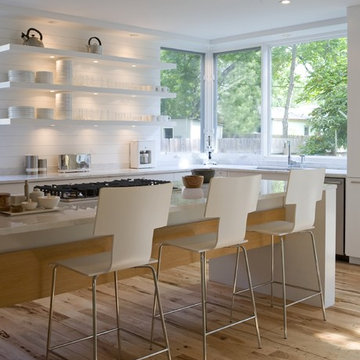
Custom Home Magazine Design Award Winner 2010 - Custom Kitchen
http://www.customhomeonline.com/industry-news.asp?sectionID=224&articleID=1205663
Watermark Grand Award 2010 Fairfield Kitchen
http://www.builderonline.com/design/hover-craft.aspx
© Paul Bardagjy Photography
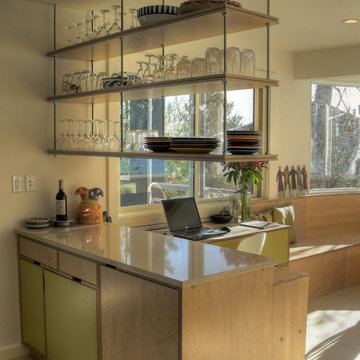
cabinets made by Kerf Design
site built hanging shelves
Contractor: Blue Spruce Construction
Retro Küche mit offenen Schränken und hellen Holzschränken in Denver
Retro Küche mit offenen Schränken und hellen Holzschränken in Denver
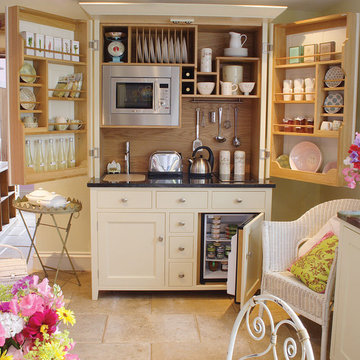
The Complete Kitchenette is a stylish and compact piece of free standing kitchen furniture. This bespoke free standing cupboard is an inspiring solution for homes, apartments, studios, offices etc. Made in natural oak and hand painted. Including integrated sink, taps, microwave, fridge, induction hob and granite.
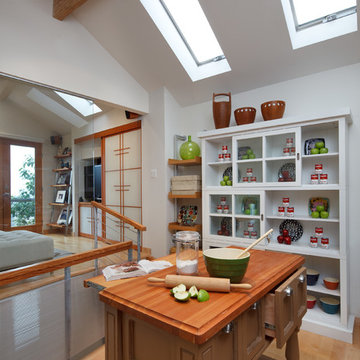
Small space living solutions are used throughout this contemporary 596 square foot townhome. Adjustable height table in the entry area serves as both a coffee table for socializing and as a dining table for eating. Curved banquette is upholstered in outdoor fabric for durability and maximizes space with hidden storage underneath the seat. Kitchen island has a retractable countertop for additional seating while the living area conceals a work desk and media center behind sliding shoji screens.
Calming tones of sand and deep ocean blue fill the tiny bedroom downstairs. Glowing bedside sconces utilize wall-mounting and swing arms to conserve bedside space and maximize flexibility.
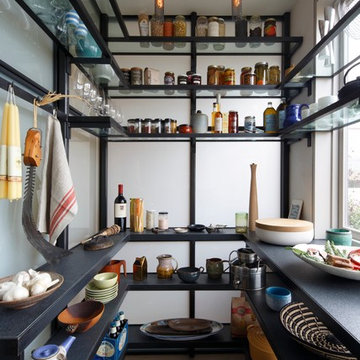
Moderne Küche in U-Form mit offenen Schränken und Vorratsschrank in San Francisco

אמיצי אדריכלים
Kleine Moderne Wohnküche in L-Form mit offenen Schränken, weißen Schränken, Küchenrückwand in Blau, Glasrückwand, Küchengeräten aus Edelstahl, Einbauwaschbecken, Quarzwerkstein-Arbeitsplatte, Kalkstein und Kücheninsel in Tel Aviv
Kleine Moderne Wohnküche in L-Form mit offenen Schränken, weißen Schränken, Küchenrückwand in Blau, Glasrückwand, Küchengeräten aus Edelstahl, Einbauwaschbecken, Quarzwerkstein-Arbeitsplatte, Kalkstein und Kücheninsel in Tel Aviv
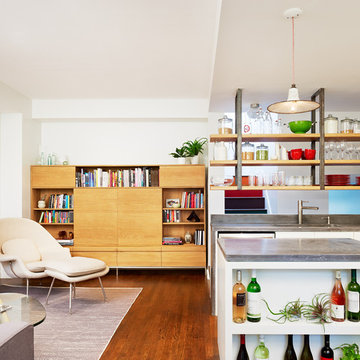
Open plan kitchen and living room with custom kitchen island that includes wine storage. Open shelving mounted on steel brackets support dishes and provide for light from above.

A beautiful antique console table was integrated into the design of the kitchen island to create a coffee bar with custom shelving to display the client's pottery collection.
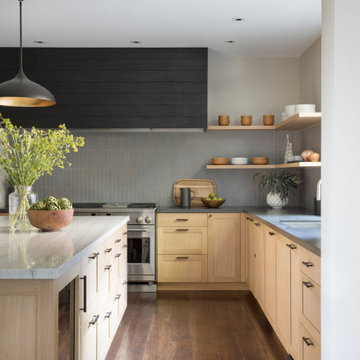
This hilltop Lafayette home was renovated to feature the expansive rolling hills view, modernize all systems and give it an open and contemporary feel. Notable features include the kitchen with its Shou Sugi Ban-style floor to ceiling sliding pantry door and stove hood, and the primary suite bath and walk-in closet framing the East Bay hillside view.
Monica Ream Architecture
Stephanie Weitkamp Interiors
Paul Dyer Photography

We used low-profile chairs in the dining room and open kitchen shelving to create the feeling of spaciousness. To keep it from being visually overwhelming, the color palette was kept simple. Gray, white, black, and a warm tone that came from wood, leather, and carefully selected ceramics. The retro fridge, funky light fixture, and whimsical artwork give an offbeat, slightly masculine feel.
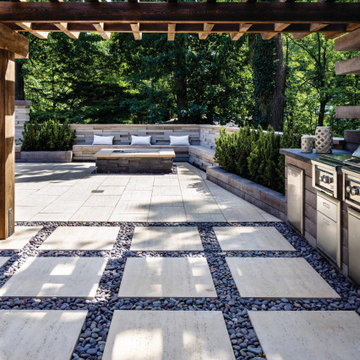
This luxury outdoor kitchen was created with our wood look-a-like collection called Borealis! Now you can regain the lavish look of hardwood floors on the outside with this concrete slab that resembles a plank of wood. Borealis tiles have the look and look of wood planks and are available in three attractive, maintenance-free colors so you can design your own outdoor kitchen to match your unique style! So you will never have to stain or treat the wood, or even deal with rotten wood. Whether used for your pool surround, veranda or patio, our any outdoor feature, Borealis tiles give your backyard the aesthetic appeal of natural wood!
Discover more about this impressive wood look-a-like slab here: https://www.techo-bloc.com/shop/slabs/borealis-slab/

A breathtakingly beautiful Shaker kitchen using concept continuous frames.
On one wall, a long run of Concretto Scuro is used for the worktop, splashback and integrated sink with a built-in flush hob keeping the run seamless.
The bespoke full height cabinetry houses a deceivingly large pantry with open shelving and wire baskets. Either side camouflages the fridge freezer and a storage cupboard for brushes, mops and plenty of doggy treats.

Klassische Küche in L-Form mit Vorratsschrank, offenen Schränken, grünen Schränken, buntem Boden und brauner Arbeitsplatte in Salt Lake City

Einzeilige, Kleine Maritime Wohnküche ohne Insel mit Einbauwaschbecken, offenen Schränken, hellen Holzschränken, Arbeitsplatte aus Holz, bunter Rückwand, Rückwand aus Zementfliesen, Küchengeräten aus Edelstahl, Betonboden, grauem Boden und bunter Arbeitsplatte in Los Angeles
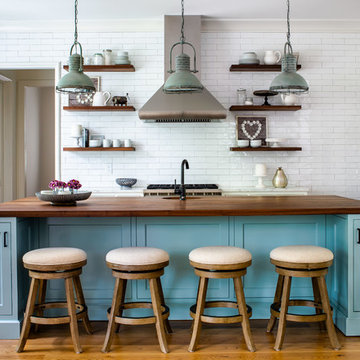
Jeff Herr Photography
Klassische Küche in U-Form mit offenen Schränken, Arbeitsplatte aus Holz, Küchenrückwand in Weiß, schwarzen Elektrogeräten, braunem Holzboden, Kücheninsel, braunem Boden und brauner Arbeitsplatte in Atlanta
Klassische Küche in U-Form mit offenen Schränken, Arbeitsplatte aus Holz, Küchenrückwand in Weiß, schwarzen Elektrogeräten, braunem Holzboden, Kücheninsel, braunem Boden und brauner Arbeitsplatte in Atlanta
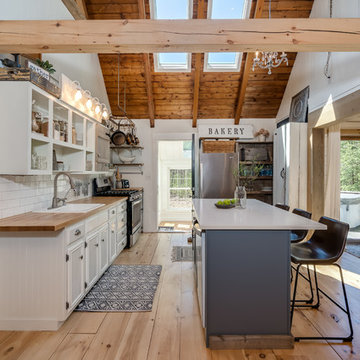
Landhausstil Wohnküche mit Einbauwaschbecken, offenen Schränken, weißen Schränken, Arbeitsplatte aus Holz, Küchenrückwand in Weiß, Rückwand aus Metrofliesen, Küchengeräten aus Edelstahl, hellem Holzboden und Kücheninsel in Portland Maine
Küchen mit offenen Schränken Ideen und Design
6