Küchen mit offenen Schränken Ideen und Design
Suche verfeinern:
Budget
Sortieren nach:Heute beliebt
121 – 140 von 6.973 Fotos
1 von 2
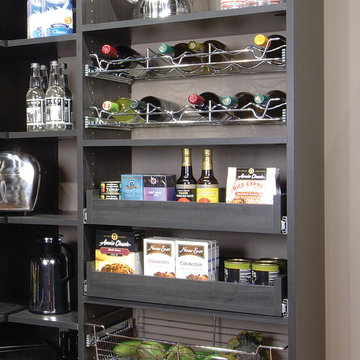
Custom Pantry with pull out wine storage and pull out shelving
Custom Closets Sarasota County Manatee County Custom Storage Sarasota County Manatee County
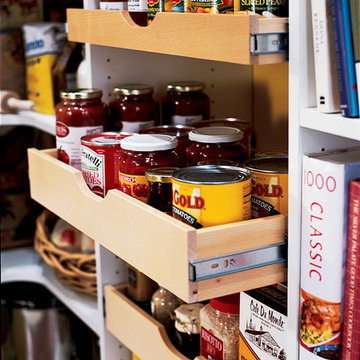
©ORG Home
Große Klassische Küche ohne Insel in L-Form mit Vorratsschrank, offenen Schränken, weißen Schränken und braunem Holzboden in Kolumbus
Große Klassische Küche ohne Insel in L-Form mit Vorratsschrank, offenen Schränken, weißen Schränken und braunem Holzboden in Kolumbus

Shop the Look, See the Photo Tour here: https://www.studio-mcgee.com/studioblog/2016/4/4/modern-mountain-home-tour
Watch the Webisode: https://www.youtube.com/watch?v=JtwvqrNPjhU
Travis J Photography
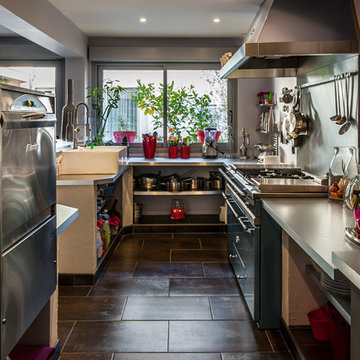
Philippe Pasdeloup
Geschlossene, Mittelgroße Landhaus Küche ohne Insel in U-Form mit Landhausspüle, offenen Schränken, Küchengeräten aus Edelstahl und Keramikboden in Montpellier
Geschlossene, Mittelgroße Landhaus Küche ohne Insel in U-Form mit Landhausspüle, offenen Schränken, Küchengeräten aus Edelstahl und Keramikboden in Montpellier

This Boulder, Colorado remodel by fuentesdesign demonstrates the possibility of renewal in American suburbs, and Passive House design principles. Once an inefficient single story 1,000 square-foot ranch house with a forced air furnace, has been transformed into a two-story, solar powered 2500 square-foot three bedroom home ready for the next generation.
The new design for the home is modern with a sustainable theme, incorporating a palette of natural materials including; reclaimed wood finishes, FSC-certified pine Zola windows and doors, and natural earth and lime plasters that soften the interior and crisp contemporary exterior with a flavor of the west. A Ninety-percent efficient energy recovery fresh air ventilation system provides constant filtered fresh air to every room. The existing interior brick was removed and replaced with insulation. The remaining heating and cooling loads are easily met with the highest degree of comfort via a mini-split heat pump, the peak heat load has been cut by a factor of 4, despite the house doubling in size. During the coldest part of the Colorado winter, a wood stove for ambiance and low carbon back up heat creates a special place in both the living and kitchen area, and upstairs loft.
This ultra energy efficient home relies on extremely high levels of insulation, air-tight detailing and construction, and the implementation of high performance, custom made European windows and doors by Zola Windows. Zola’s ThermoPlus Clad line, which boasts R-11 triple glazing and is thermally broken with a layer of patented German Purenit®, was selected for the project. These windows also provide a seamless indoor/outdoor connection, with 9′ wide folding doors from the dining area and a matching 9′ wide custom countertop folding window that opens the kitchen up to a grassy court where mature trees provide shade and extend the living space during the summer months.
With air-tight construction, this home meets the Passive House Retrofit (EnerPHit) air-tightness standard of
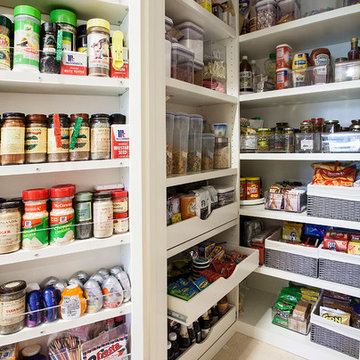
Klassische Küche mit Vorratsschrank, offenen Schränken und weißen Schränken in Dallas
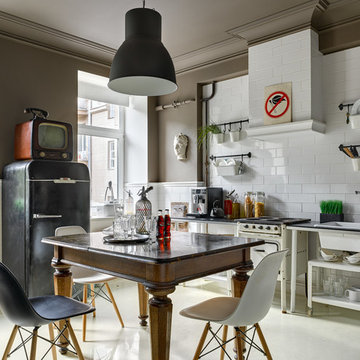
Фотограф: Сергей Ананьев
Stilmix Küche ohne Insel mit Einbauwaschbecken, offenen Schränken, Küchenrückwand in Weiß, Rückwand aus Metrofliesen und schwarzen Elektrogeräten in Moskau
Stilmix Küche ohne Insel mit Einbauwaschbecken, offenen Schränken, Küchenrückwand in Weiß, Rückwand aus Metrofliesen und schwarzen Elektrogeräten in Moskau
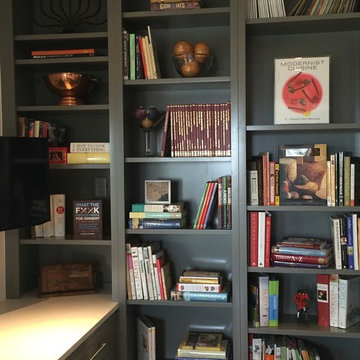
We utilized these great kitchen shelves for cook books and cooking supplies.
Mittelgroße Moderne Wohnküche mit Doppelwaschbecken, offenen Schränken, grauen Schränken, Marmor-Arbeitsplatte, Küchenrückwand in Weiß, Rückwand aus Glasfliesen, Küchengeräten aus Edelstahl und Kücheninsel in Denver
Mittelgroße Moderne Wohnküche mit Doppelwaschbecken, offenen Schränken, grauen Schränken, Marmor-Arbeitsplatte, Küchenrückwand in Weiß, Rückwand aus Glasfliesen, Küchengeräten aus Edelstahl und Kücheninsel in Denver

The live edge countertop, reclaimed wood from an urban street tree, creates space for dining. The compact kitchen includes two burners, a small sink, and a hotel room sized refrigerator.
photos by Michele Lee Willson
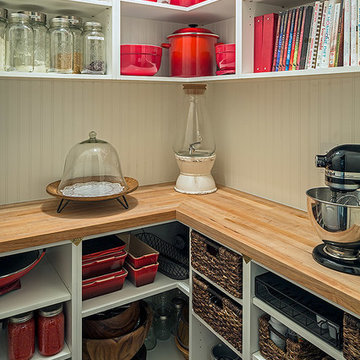
Peter A. Sellar
Mittelgroße Klassische Küche in L-Form mit Vorratsschrank, weißen Schränken, Arbeitsplatte aus Holz, offenen Schränken und dunklem Holzboden in Toronto
Mittelgroße Klassische Küche in L-Form mit Vorratsschrank, weißen Schränken, Arbeitsplatte aus Holz, offenen Schränken und dunklem Holzboden in Toronto

Rustic Iron Ceiling Fan with Chestnut Washed Blades
Rustic iron motor finish
Rustic iron finished blades
52" Blade span
Includes 6" downrod
Fan height, blade to ceiling 11"
Overall height, ceiling to bottom of light kit 17.5"
Integrated downlight features frosted glass
Supplied with (2) 35 watt G9 light bulbs for light kit
15 degree blade pitch designed for optimal air
Includes wall/hand remote control system with downlight feature
Premium power 172 X 14 mm torque-induction motor for whisper quiet operation
Triple capacitor, 3 speed reversible motor
Precision balanced motor and blades for wobble-free operation
Vintage Industrial Collection
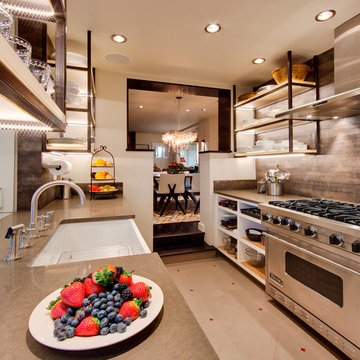
Zweizeilige, Mittelgroße Mediterrane Küche mit Landhausspüle, offenen Schränken, weißen Schränken, Mineralwerkstoff-Arbeitsplatte, Küchenrückwand in Braun, Küchengeräten aus Edelstahl und Keramikboden in Albuquerque

This freestanding brick house had no real useable living spaces for a young family, with no connection to a vast north facing rear yard.
The solution was simple – to separate the ‘old from the new’ – by reinstating the original 1930’s roof line, demolishing the ‘60’s lean-to rear addition, and adding a contemporary open plan pavilion on the same level as the deck and rear yard.
Recycled face bricks, Western Red Cedar and Colorbond roofing make up the restrained palette that blend with the existing house and the large trees found in the rear yard. The pavilion is surrounded by clerestory fixed glazing allowing filtered sunlight through the trees, as well as further enhancing the feeling of bringing the garden ‘into’ the internal living space.
Rainwater is harvested into an above ground tank for reuse for toilet flushing, the washing machine and watering the garden.
The cedar batten screen and hardwood pergola off the rear addition, create a secondary outdoor living space providing privacy from the adjoining neighbours. Large eave overhangs block the high summer sun, while allowing the lower winter sun to penetrate deep into the addition.
Photography by Sarah Braden

This loft apartment is on Portland’s NW 13th Avenue, one of Portland’s most interesting streets. Located in the recently transformed Pearl District, the street is a busy ensemble of shops and apartments housed in late-19th and early-20th-century loft warehouse structures, with the buildings largely intact as originally built, including special features such as water towers, loading docks, old brick, and original painted signs.
Photos by Lincoln Barbour.
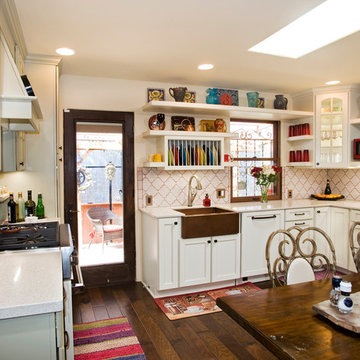
Geschlossene Küche mit Landhausspüle, offenen Schränken, weißen Schränken und Küchenrückwand in Weiß in Austin
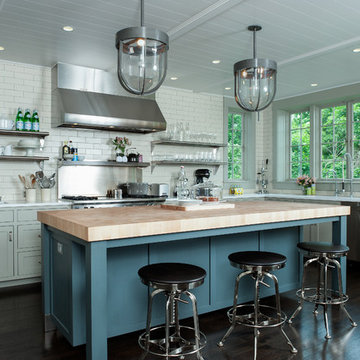
Photos by Scott LePage Photography
Moderne Küche mit offenen Schränken, Rückwand aus Metrofliesen, Arbeitsplatte aus Holz, Küchenrückwand in Weiß, grauen Schränken und Küchengeräten aus Edelstahl in New York
Moderne Küche mit offenen Schränken, Rückwand aus Metrofliesen, Arbeitsplatte aus Holz, Küchenrückwand in Weiß, grauen Schränken und Küchengeräten aus Edelstahl in New York
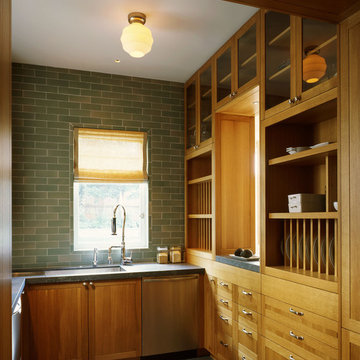
Renovation and addition to 1907 historic home including new kitchen, family room, master bedroom suite and top level attic conversion to living space. Scope of work also included a new foundation, wine cellar and garage. The architecture remained true to the original intent of the home while integrating modern detailing and design.
Photos: Matthew Millman
Architect: Schwartz and Architecture
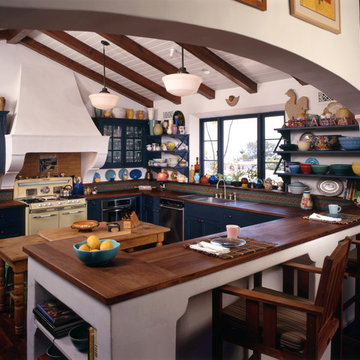
Mediterrane Küche mit offenen Schränken, Arbeitsplatte aus Holz, Einbauwaschbecken, blauen Schränken, Küchenrückwand in Braun und Küchengeräten aus Edelstahl in Los Angeles
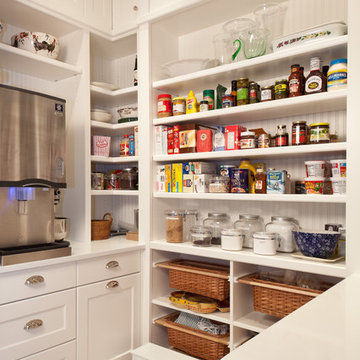
Photo by: Lori Hamilton
Klassische Küche mit offenen Schränken, weißen Schränken und Vorratsschrank in Miami
Klassische Küche mit offenen Schränken, weißen Schränken und Vorratsschrank in Miami
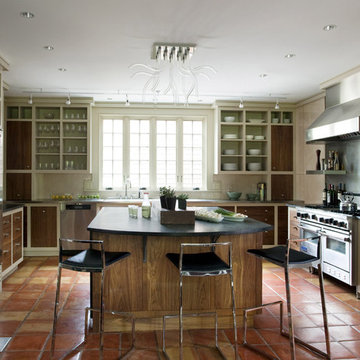
Geschlossene Urige Küche in U-Form mit Küchengeräten aus Edelstahl, offenen Schränken, dunklen Holzschränken, Speckstein-Arbeitsplatte, Terrakottaboden und Mauersteinen in Boston
Küchen mit offenen Schränken Ideen und Design
7