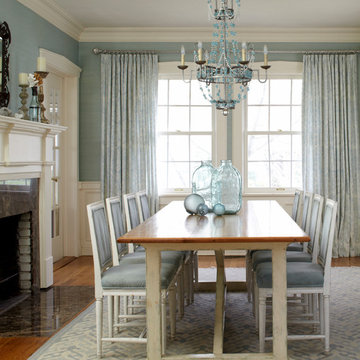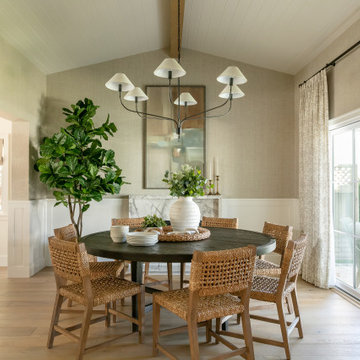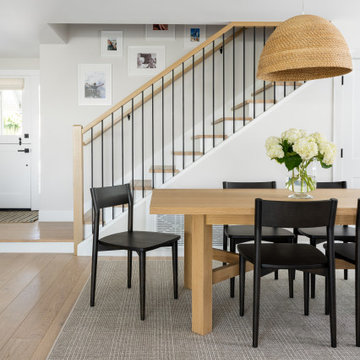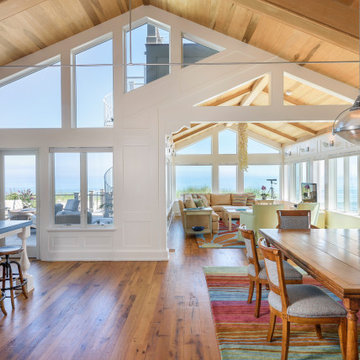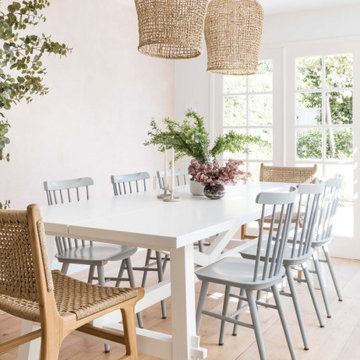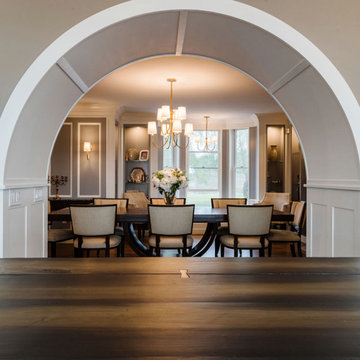Maritime Esszimmer Ideen und Design
Suche verfeinern:
Budget
Sortieren nach:Heute beliebt
21 – 40 von 29.321 Fotos
1 von 2
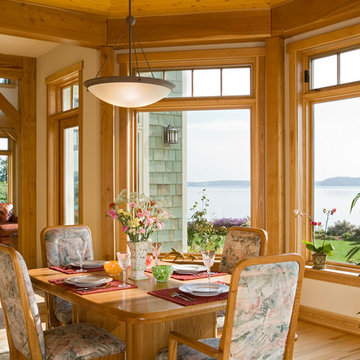
Offenes, Großes Maritimes Esszimmer ohne Kamin mit beiger Wandfarbe und braunem Holzboden in Seattle
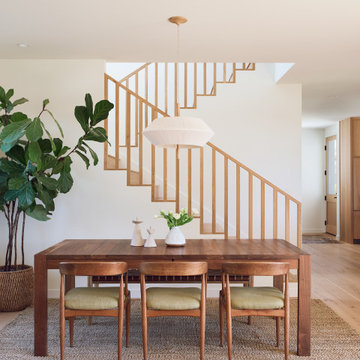
Rift-sawn white oak cabinetry, white walls, and tasteful blend of wood furniture and interior woodworking give this new construction home a bright, warm, and homey feel.
Finden Sie den richtigen Experten für Ihr Projekt
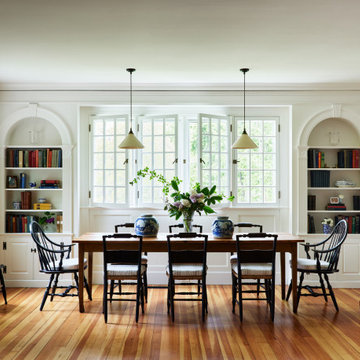
Large dining room with built-in bookcases and paneled walls and windows.
Offenes, Großes Maritimes Esszimmer mit weißer Wandfarbe, braunem Holzboden und braunem Boden in Manchester
Offenes, Großes Maritimes Esszimmer mit weißer Wandfarbe, braunem Holzboden und braunem Boden in Manchester
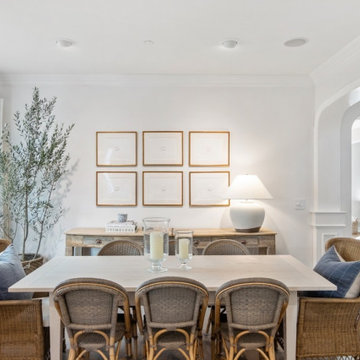
Offenes, Mittelgroßes Maritimes Esszimmer ohne Kamin mit weißer Wandfarbe, braunem Holzboden, grauem Boden und vertäfelten Wänden in Orange County
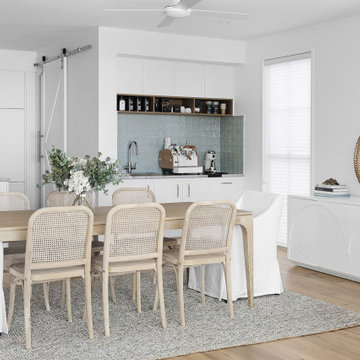
Introducing relaxed coastal living with a touch of casual elegance.
The beautiful kitchen and dining area also has an added coffee station
Mittelgroßes Maritimes Esszimmer in Sunshine Coast
Mittelgroßes Maritimes Esszimmer in Sunshine Coast
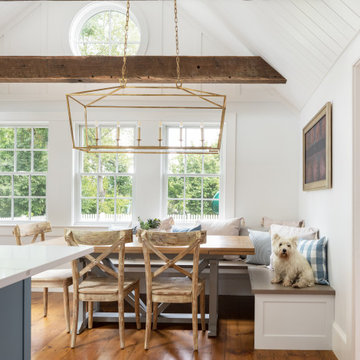
Reclaimed beams and vaulted ceilings with finish carpentry details including v-groove and board and batten add character to this dining area, while the wide plank pine flooring hints at the house's historic origin. Mimi sits at her favorite seat on the custom-made banquette, where she has a better view of whats cooking in the kitchen!
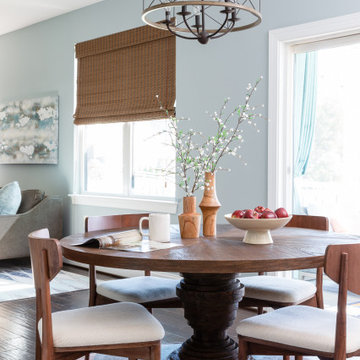
The Eat-in Kitchen was designed with a new light fixture, solid Teak pedestal table, and four Teak chairs. A machine-washable rug adds function and makes it perfect for under the kitchen table, where most of the family’s meals are eaten every day!
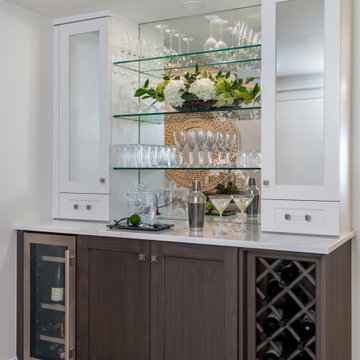
Dry bar after photo
Maritimes Esszimmer mit weißer Wandfarbe, hellem Holzboden und braunem Boden in Sonstige
Maritimes Esszimmer mit weißer Wandfarbe, hellem Holzboden und braunem Boden in Sonstige
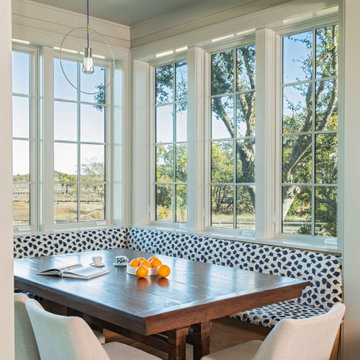
Mittelgroße Maritime Frühstücksecke mit beiger Wandfarbe, hellem Holzboden und braunem Boden in Charleston
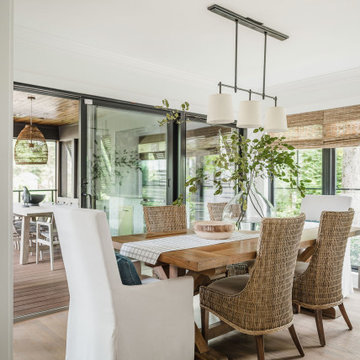
The indoor kitchen and dining room lead directly out to the outdoor kitchen and dining space. The screens on the outdoor space allows for the sliding door to remain open.
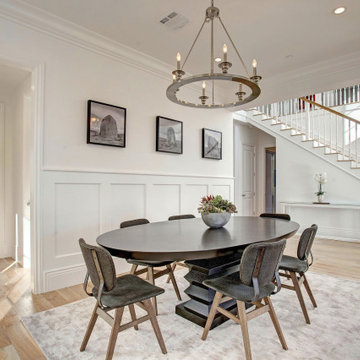
Maritimes Esszimmer mit weißer Wandfarbe, hellem Holzboden, beigem Boden und vertäfelten Wänden in Los Angeles

[Our Clients]
We were so excited to help these new homeowners re-envision their split-level diamond in the rough. There was so much potential in those walls, and we couldn’t wait to delve in and start transforming spaces. Our primary goal was to re-imagine the main level of the home and create an open flow between the space. So, we started by converting the existing single car garage into their living room (complete with a new fireplace) and opening up the kitchen to the rest of the level.
[Kitchen]
The original kitchen had been on the small side and cut-off from the rest of the home, but after we removed the coat closet, this kitchen opened up beautifully. Our plan was to create an open and light filled kitchen with a design that translated well to the other spaces in this home, and a layout that offered plenty of space for multiple cooks. We utilized clean white cabinets around the perimeter of the kitchen and popped the island with a spunky shade of blue. To add a real element of fun, we jazzed it up with the colorful escher tile at the backsplash and brought in accents of brass in the hardware and light fixtures to tie it all together. Through out this home we brought in warm wood accents and the kitchen was no exception, with its custom floating shelves and graceful waterfall butcher block counter at the island.
[Dining Room]
The dining room had once been the home’s living room, but we had other plans in mind. With its dramatic vaulted ceiling and new custom steel railing, this room was just screaming for a dramatic light fixture and a large table to welcome one-and-all.
[Living Room]
We converted the original garage into a lovely little living room with a cozy fireplace. There is plenty of new storage in this space (that ties in with the kitchen finishes), but the real gem is the reading nook with two of the most comfortable armchairs you’ve ever sat in.
[Master Suite]
This home didn’t originally have a master suite, so we decided to convert one of the bedrooms and create a charming suite that you’d never want to leave. The master bathroom aesthetic quickly became all about the textures. With a sultry black hex on the floor and a dimensional geometric tile on the walls we set the stage for a calm space. The warm walnut vanity and touches of brass cozy up the space and relate with the feel of the rest of the home. We continued the warm wood touches into the master bedroom, but went for a rich accent wall that elevated the sophistication level and sets this space apart.
[Hall Bathroom]
The floor tile in this bathroom still makes our hearts skip a beat. We designed the rest of the space to be a clean and bright white, and really let the lovely blue of the floor tile pop. The walnut vanity cabinet (complete with hairpin legs) adds a lovely level of warmth to this bathroom, and the black and brass accents add the sophisticated touch we were looking for.
[Office]
We loved the original built-ins in this space, and knew they needed to always be a part of this house, but these 60-year-old beauties definitely needed a little help. We cleaned up the cabinets and brass hardware, switched out the formica counter for a new quartz top, and painted wall a cheery accent color to liven it up a bit. And voila! We have an office that is the envy of the neighborhood.
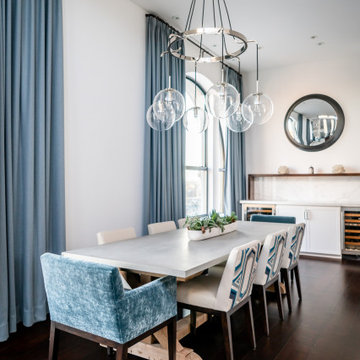
Lush dining area with upholstered seating and teal velvet accent chairs. Teal chaise lounge with coordinating accent pillows. Round mirror and custom shelving. White custom dry bar with stainless steel Sub-Zero wine fridge and beverage center.
Maritime Esszimmer Ideen und Design
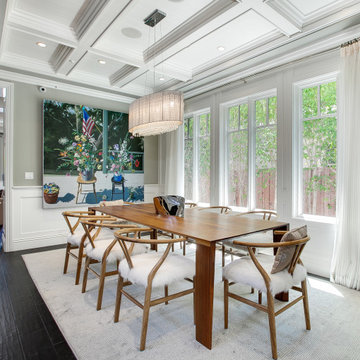
Maritimes Esszimmer mit grauer Wandfarbe, dunklem Holzboden, schwarzem Boden, Kassettendecke und vertäfelten Wänden in Los Angeles
2
