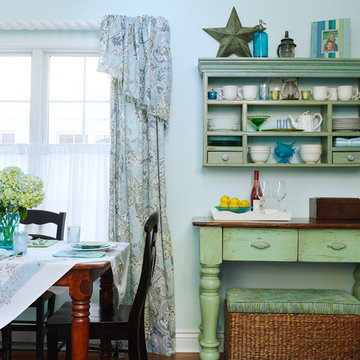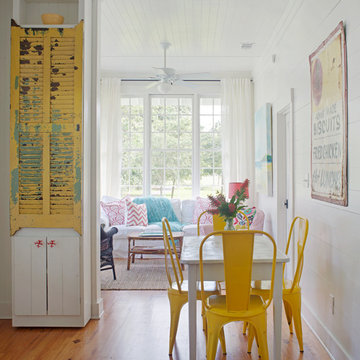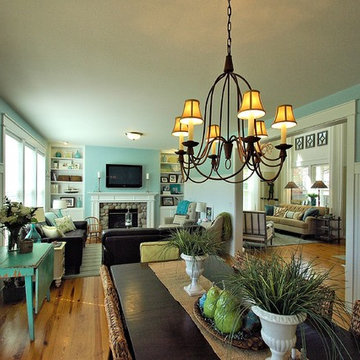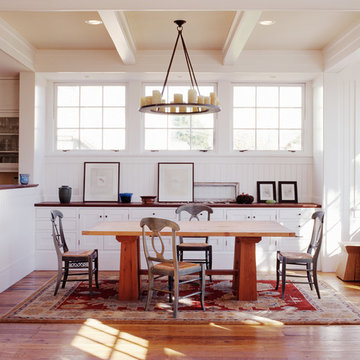Maritime Esszimmer Ideen und Design
Suche verfeinern:
Budget
Sortieren nach:Heute beliebt
141 – 160 von 28.737 Fotos
1 von 2
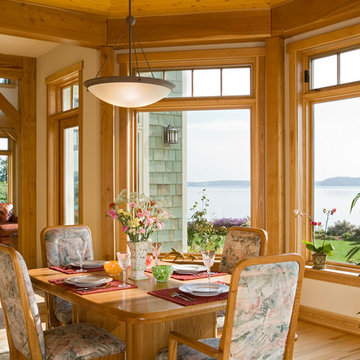
Offenes, Großes Maritimes Esszimmer ohne Kamin mit beiger Wandfarbe und braunem Holzboden in Seattle
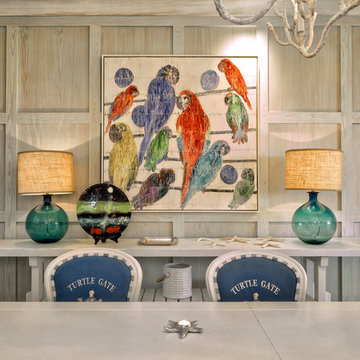
Ron Rosenzweig
Geschlossenes, Mittelgroßes Maritimes Esszimmer mit grauer Wandfarbe in Miami
Geschlossenes, Mittelgroßes Maritimes Esszimmer mit grauer Wandfarbe in Miami
Finden Sie den richtigen Experten für Ihr Projekt
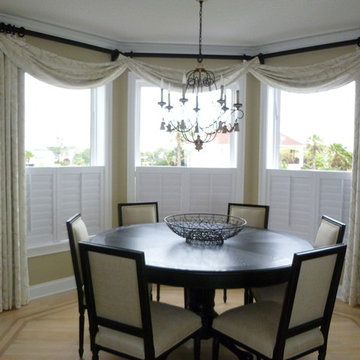
Swags and panels on poles with shutters
Geschlossenes, Mittelgroßes Maritimes Esszimmer ohne Kamin mit beiger Wandfarbe und hellem Holzboden in Jacksonville
Geschlossenes, Mittelgroßes Maritimes Esszimmer ohne Kamin mit beiger Wandfarbe und hellem Holzboden in Jacksonville
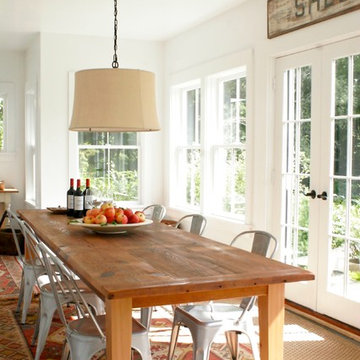
Stephen Saint-Onge | Designer and Photographer
Maritimes Esszimmer mit weißer Wandfarbe in New York
Maritimes Esszimmer mit weißer Wandfarbe in New York
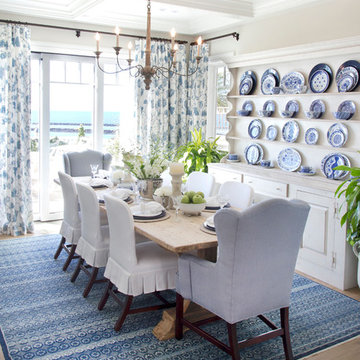
Faith Elder
Maritimes Esszimmer ohne Kamin mit beiger Wandfarbe und hellem Holzboden in Orange County
Maritimes Esszimmer ohne Kamin mit beiger Wandfarbe und hellem Holzboden in Orange County
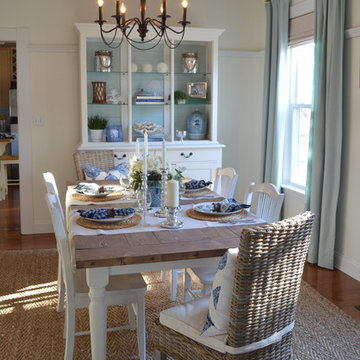
Inspired by the seaside, this classic, coastal dining room features shades of blue & white, a natural fiber rug, weathered wood table, wicker chairs and accessories that create a room that is both soothing and stylish. Summerland Homes & Gardens
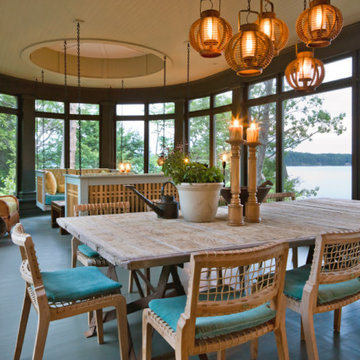
The large screened porch has become the most used area of the cottage with a large table and separate seating area.
Brandon Barré Photography
Maritimes Esszimmer mit gebeiztem Holzboden in Toronto
Maritimes Esszimmer mit gebeiztem Holzboden in Toronto
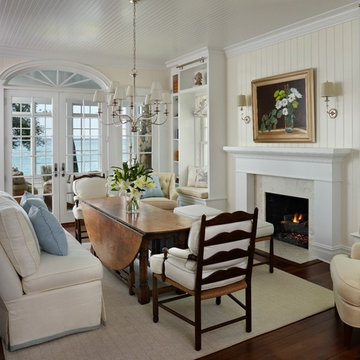
Mittelgroßes, Offenes Maritimes Esszimmer mit weißer Wandfarbe, dunklem Holzboden, Kamin und Kaminumrandung aus Stein in Sonstige
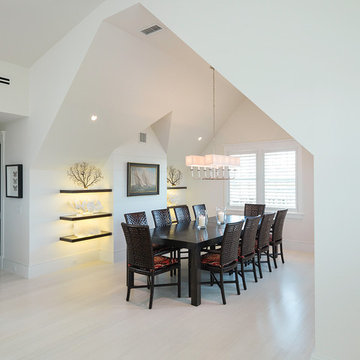
Geschlossenes, Großes Maritimes Esszimmer ohne Kamin mit weißer Wandfarbe, hellem Holzboden und weißem Boden in Boston
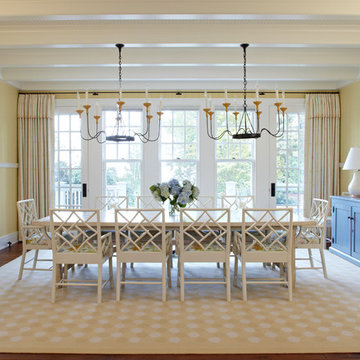
Photography by: Werner Straube
Maritimes Esszimmer mit gelber Wandfarbe und dunklem Holzboden in Chicago
Maritimes Esszimmer mit gelber Wandfarbe und dunklem Holzboden in Chicago
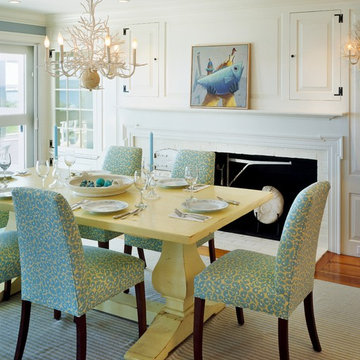
Brian Vanden Brink
Maritimes Esszimmer mit weißer Wandfarbe, dunklem Holzboden, Kamin und Kaminumrandung aus Backstein in Boston
Maritimes Esszimmer mit weißer Wandfarbe, dunklem Holzboden, Kamin und Kaminumrandung aus Backstein in Boston
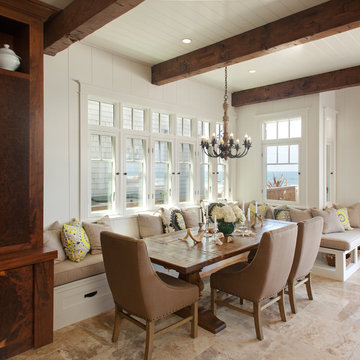
Beach House
Photos Provided By: Brady Architectural Photography
Maritimes Esszimmer mit weißer Wandfarbe in San Diego
Maritimes Esszimmer mit weißer Wandfarbe in San Diego
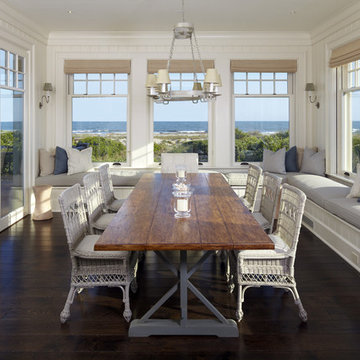
Dana Hoff
Maritimes Esszimmer mit weißer Wandfarbe, dunklem Holzboden und braunem Boden in Charleston
Maritimes Esszimmer mit weißer Wandfarbe, dunklem Holzboden und braunem Boden in Charleston
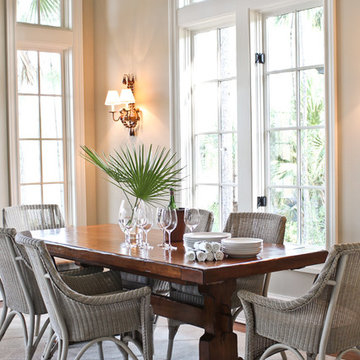
A beautifully distressed trestle table is surrounded by wicker chairs in a grey wash. Seat cushions were made to enhance the comfort of the chairs.
Maritimes Esszimmer mit beiger Wandfarbe und dunklem Holzboden in Charleston
Maritimes Esszimmer mit beiger Wandfarbe und dunklem Holzboden in Charleston
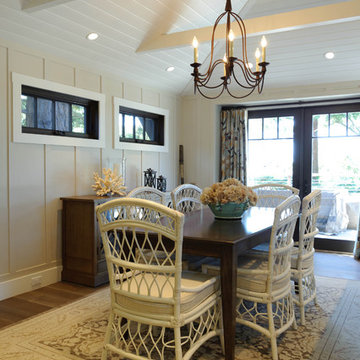
Modern meets beach. A 1920's bungalow home in the heart of downtown Carmel, California undergoes a small renovation that leads to a complete home makeover. New driftwood oak floors, board and batten walls, Ann Sacks tile, modern finishes, and an overall neutral palette creates a true bungalow style home. Photography by Wonderkamera.
Maritime Esszimmer Ideen und Design
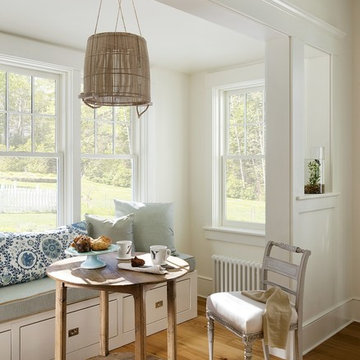
2011 EcoHome Design Award Winner
Key to the successful design were the homeowner priorities of family health, energy performance, and optimizing the walk-to-town construction site. To maintain health and air quality, the home features a fresh air ventilation system with energy recovery, a whole house HEPA filtration system, radiant & radiator heating distribution, and low/no VOC materials. The home’s energy performance focuses on passive heating/cooling techniques, natural daylighting, an improved building envelope, and efficient mechanical systems, collectively achieving overall energy performance of 50% better than code. To address the site opportunities, the home utilizes a footprint that maximizes southern exposure in the rear while still capturing the park view in the front.
ZeroEnergy Design | Green Architecture & Mechanical Design
www.ZeroEnergy.com
Kauffman Tharp Design | Interior Design
www.ktharpdesign.com
Photos by Eric Roth
8
