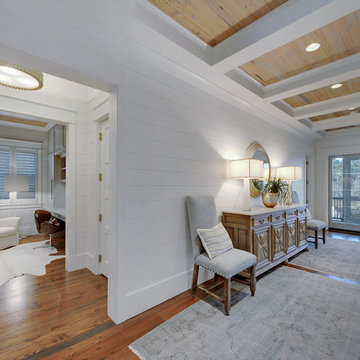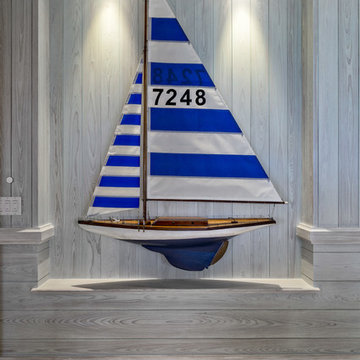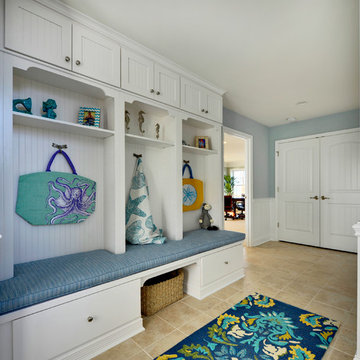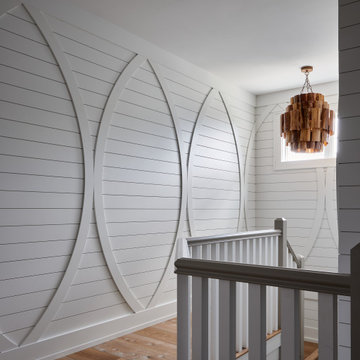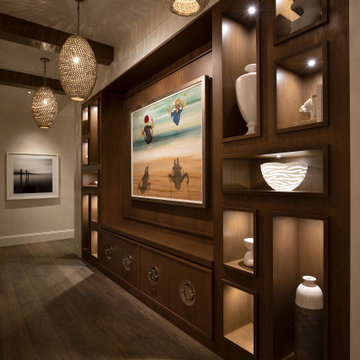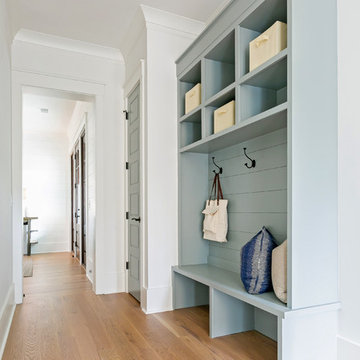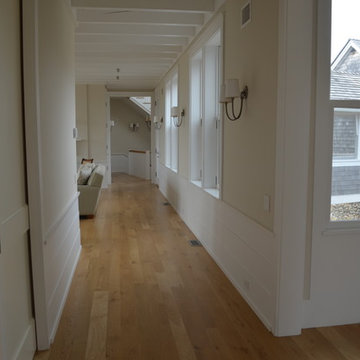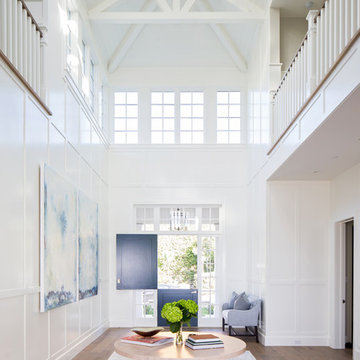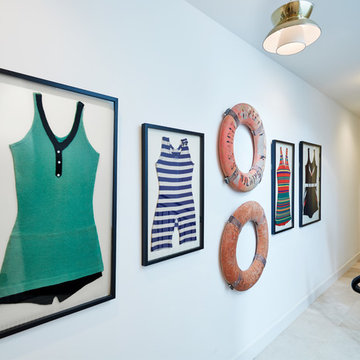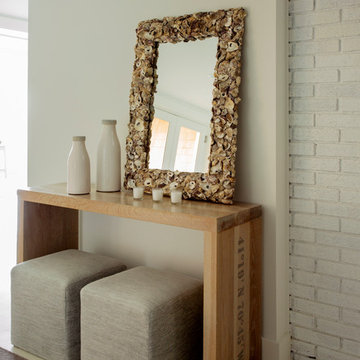Maritimer Flur Ideen und Design
Suche verfeinern:
Budget
Sortieren nach:Heute beliebt
781 – 800 von 6.825 Fotos
1 von 2
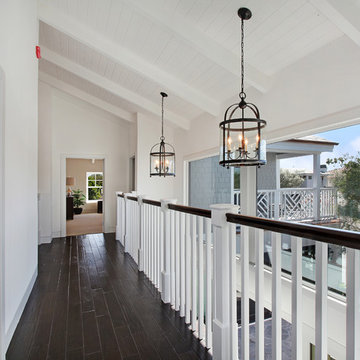
Photos by Jeri Koegel / Real Estate Agent - Jeff Pittman
Maritimer Flur mit weißer Wandfarbe und dunklem Holzboden in Orange County
Maritimer Flur mit weißer Wandfarbe und dunklem Holzboden in Orange County
Finden Sie den richtigen Experten für Ihr Projekt
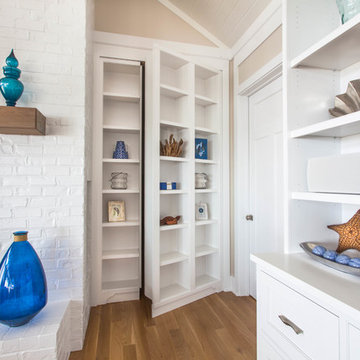
Mittelgroßer Maritimer Flur mit beiger Wandfarbe, hellem Holzboden und braunem Boden in Sonstige
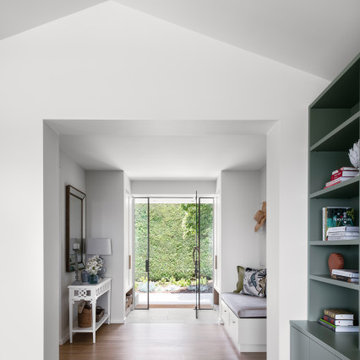
This project was featured in the 2022 House & Garden Magazine, Fresh Contemporary Australian Renovations. A beach house owned by a family-focused retired couple, engaged Tennille Joy Interiors to refresh the dark and dated house. What started off as adding an extra wing for two bedrooms, turned into a full renovation inside and out. Based in the hills of Mornington Peninsular, this home benefits from the green landscapes sweeping through to the water views.
Even though the owners are retired, they have a very busy life with their sporting, social and family commitments. They wished for a low maintenance, beautiful yet functional home to suit all the large family.
The house was a dark, musky and tired space from the late 80’s / early 90’s era. It was obvious from the outset, that a lot of work was required to bring the house back to life.
The new library area was an out dated dining room that wasn’t functioning well with the kitchen. The clients requested a space to relax, read, play games and soak in the view. We have called this room the intellectual brain of the house, otherwise known as the Library. Custom joinery was installed on one wall to house books and accessories while the cupboards hide board games and puzzles. We wrapped a bench seat around the window for built in seating, installed a locally made wall sconce and custom made the upholstery & furniture to suit the new setting. The view is the focal point from the entry glass doors opposite the room.
It was a challenge to find an external paving stone that wasn’t too grey, cream or boring. The process was lengthy to find the perfect stone. It’s a warm limestone that streamlines from the ground floor interior into the exterior, including the pool area. The warmth of the limestone works cohesively with the terracotta roof tiles. To keep the movement interesting and classical, we selected a French pattern. Minimal grout lines reduce maintenance.
The scenery surrounding Mount Martha were the first choices when selecting the colours. From the deep sand colours of the Mount Martha Cliffs to the rusty rock, muted green landscape and the endless blue of the ocean & sky. Terracotta acts as a grounding anchor to reference the original terracotta roof. What was a serendipity moment was when the olive colour was selected for the joinery and unbeknownst, the clients Granddaughter was only born that week and given the name Olive. We felt this was a sign to continue down the Olive path of in the joinery which is such a soothing colour.
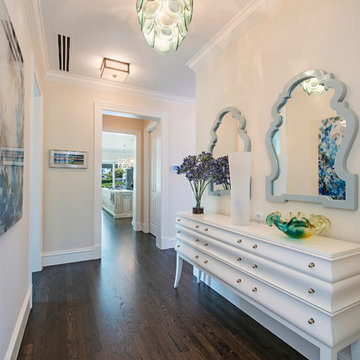
@NaplesKenny
Maritimer Flur mit beiger Wandfarbe, dunklem Holzboden und braunem Boden in Miami
Maritimer Flur mit beiger Wandfarbe, dunklem Holzboden und braunem Boden in Miami
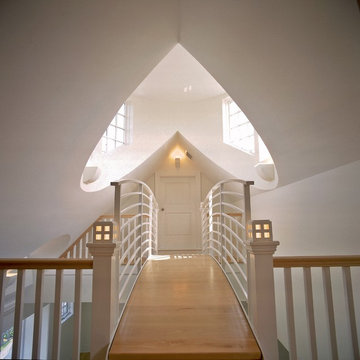
Großer Maritimer Flur mit weißer Wandfarbe und braunem Holzboden in New York
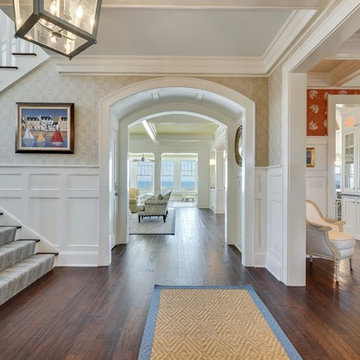
Motion City Media
Geräumiger Maritimer Flur mit bunten Wänden, dunklem Holzboden und braunem Boden in New York
Geräumiger Maritimer Flur mit bunten Wänden, dunklem Holzboden und braunem Boden in New York
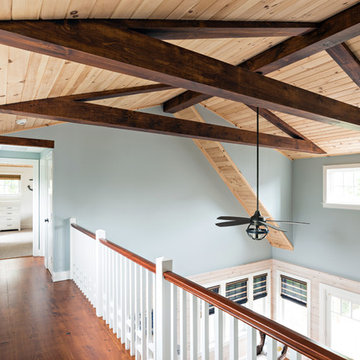
The little cottage on Turnip Field Road in Eastham had been owned by the same couple since 1940, until they built a new, adjacent house on the property. The cottage was then handed down to the next generation, who began spending more and more time at the cottage. It was then that they contacted Cape Associates to construct a more livable home in place of that little cottage. It was crucial to the owners however, that the home keep with the understated charm and Cape Cod-feel of the neighborhood.
The primary challenge was to keep it humble, while building the owners their well-deserved vacation retreat. The original cottage had no air conditioning, and renovating was quickly dismissed because of the inadequacies and the cost of modernizing. Building new allowed the team to relocate the house further back from the street, and it meant meeting the owners’ needs without compromise.
Cape Associates’ project manager Lance LaLone said the owners expressed their desire to incorporate lots of wood and the types of materials that were in the old cottage. Most of the interior is pine, which was used on the flooring, the walls, and wrapped around the ceiling’s beams, giving the owners what they desired on a grander scale – a beautiful, modern dwelling that still held the personality of that little cottage that held such cherished memories.
The front of the home has a two-car garage and breezeway entrance, while the rear reveals an entertainer’s paradise, with an enormous mahogany deck with an outdoor shower, a stunning Connecticut-fieldstone fireplace with a chimney that reaches around 30 feet in height, and multiple sliders to access the home. The finished basement opens to the ground level, and above the entrance breezeway is another small deck with a great view. It’s the best of indoor/outdoor living.
Movement patterns from beach to house to bedroom were an important consideration. The site also provided an excellent opportunity to visually connect the basement level patio visually to the main level deck and finally the master bedroom deck. The finished home provides year-round living, with a summer-getaway atmosphere.
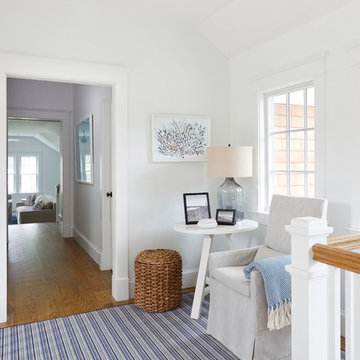
Photo by Tim Williams
Geräumiger Maritimer Flur mit weißer Wandfarbe und braunem Holzboden in New York
Geräumiger Maritimer Flur mit weißer Wandfarbe und braunem Holzboden in New York
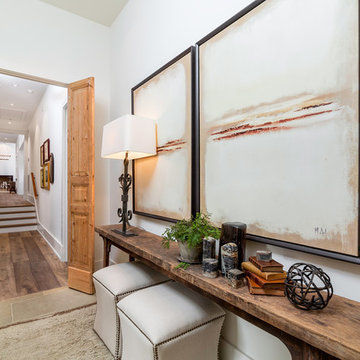
Greg Reigler
Mittelgroßer Maritimer Schmaler Flur mit beiger Wandfarbe und Travertin in Atlanta
Mittelgroßer Maritimer Schmaler Flur mit beiger Wandfarbe und Travertin in Atlanta
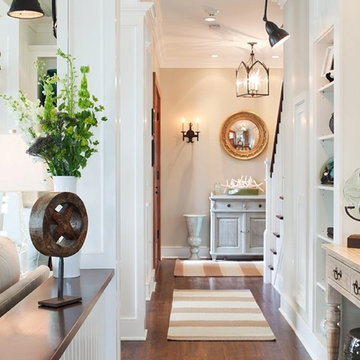
Elizabeth B. Gillin Interiors
Sam Oberter Photography
2012 Design Excellence Award, Residential Design+Build Magazine
Mittelgroßer Maritimer Flur mit beiger Wandfarbe, dunklem Holzboden und braunem Boden in New York
Mittelgroßer Maritimer Flur mit beiger Wandfarbe, dunklem Holzboden und braunem Boden in New York
Maritimer Flur Ideen und Design
40
