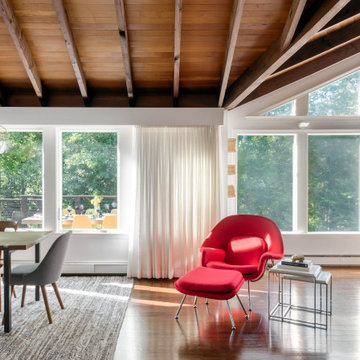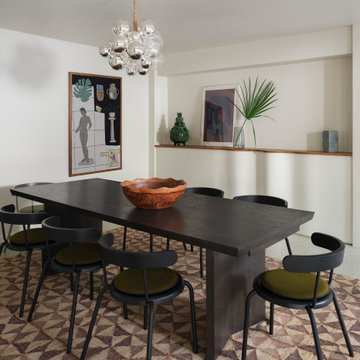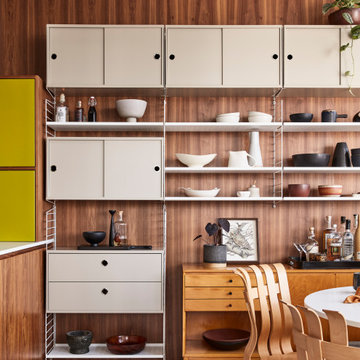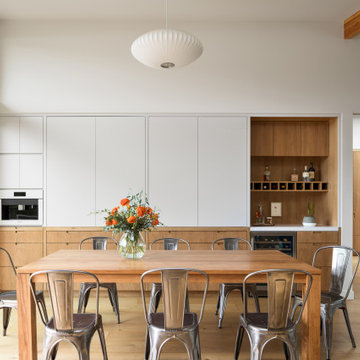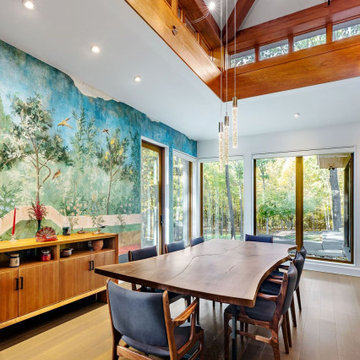Mid-Century Esszimmer Ideen und Design
Suche verfeinern:
Budget
Sortieren nach:Heute beliebt
161 – 180 von 17.413 Fotos
1 von 2
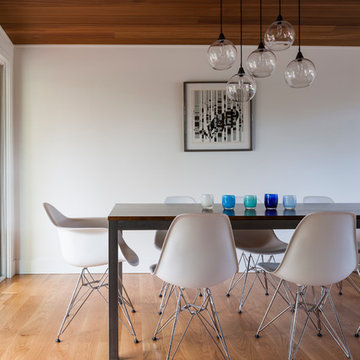
John Granen
Mid-Century Esszimmer mit weißer Wandfarbe, braunem Holzboden und braunem Boden in Seattle
Mid-Century Esszimmer mit weißer Wandfarbe, braunem Holzboden und braunem Boden in Seattle
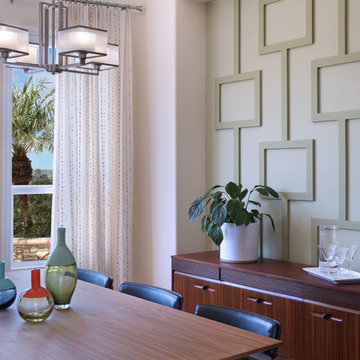
A close up of a unique, geometric, dimensional wall treatment accentuated with a subtle, tone-on-tone paint finish.
Photo by Jeri Koegel
Mittelgroßes Retro Esszimmer mit grüner Wandfarbe und braunem Holzboden in Orange County
Mittelgroßes Retro Esszimmer mit grüner Wandfarbe und braunem Holzboden in Orange County
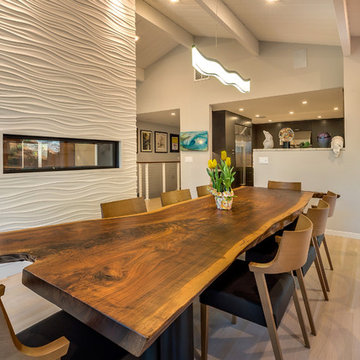
Ammirato Construction
The unique dining table serves as a fun twist to the living room. Brightly colored artwork livens up the room.
Geschlossenes, Großes Retro Esszimmer mit beiger Wandfarbe und hellem Holzboden in San Francisco
Geschlossenes, Großes Retro Esszimmer mit beiger Wandfarbe und hellem Holzboden in San Francisco
Finden Sie den richtigen Experten für Ihr Projekt
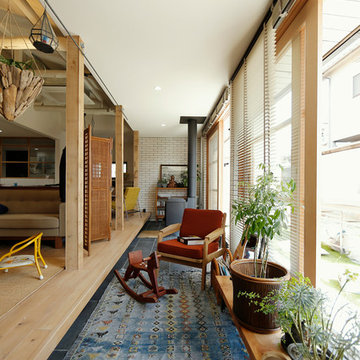
Photo by Shinichiro Uchida
Retro Esszimmer mit weißer Wandfarbe, hellem Holzboden und Kaminofen in Sonstige
Retro Esszimmer mit weißer Wandfarbe, hellem Holzboden und Kaminofen in Sonstige
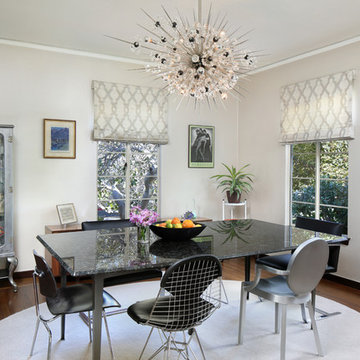
Some vintage Midcentury pieces here along with a custom made Swarovski crystal sputnik chandelier similar to the much larger one in the NYC Metropolitan Opera House! To know more about this makeover, please read the "Houzz Tour" feature article here: http://www.houzz.com/ideabooks/32975037/list/houzz-tour-midcentury-meets-mediterranean-in-california
Bernard Andre Photography
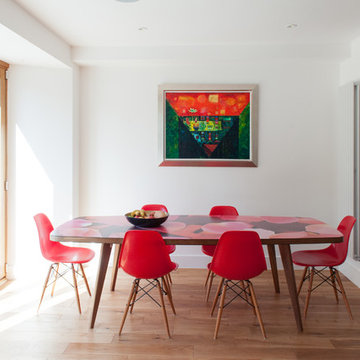
Mack Photography
Mid-Century Esszimmer mit weißer Wandfarbe und braunem Holzboden in Glasgow
Mid-Century Esszimmer mit weißer Wandfarbe und braunem Holzboden in Glasgow
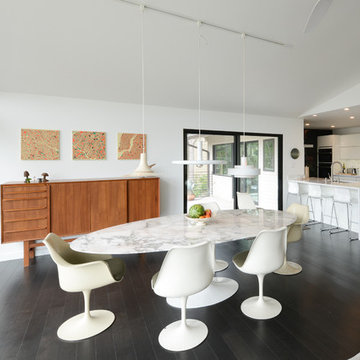
Offenes, Großes Mid-Century Esszimmer ohne Kamin mit weißer Wandfarbe und dunklem Holzboden in Austin
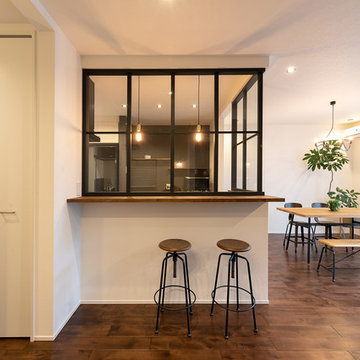
空間を分けながら、窮屈さを感じさせないように工夫したカフェのようなキッチンカウンター
Offenes Retro Esszimmer mit weißer Wandfarbe, dunklem Holzboden und braunem Boden in Sonstige
Offenes Retro Esszimmer mit weißer Wandfarbe, dunklem Holzboden und braunem Boden in Sonstige
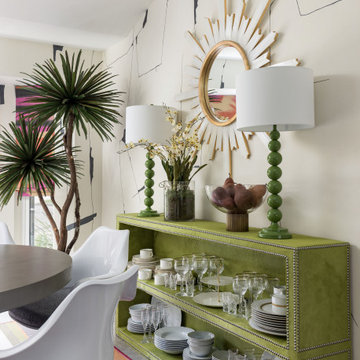
Our client craved bold color in this space, while maintaining a cool mid-century vibe. We brought in the graphic wallpaper and custom roman shade fabric, lighting, artwork and furnishings

Weather House is a bespoke home for a young, nature-loving family on a quintessentially compact Northcote block.
Our clients Claire and Brent cherished the character of their century-old worker's cottage but required more considered space and flexibility in their home. Claire and Brent are camping enthusiasts, and in response their house is a love letter to the outdoors: a rich, durable environment infused with the grounded ambience of being in nature.
From the street, the dark cladding of the sensitive rear extension echoes the existing cottage!s roofline, becoming a subtle shadow of the original house in both form and tone. As you move through the home, the double-height extension invites the climate and native landscaping inside at every turn. The light-bathed lounge, dining room and kitchen are anchored around, and seamlessly connected to, a versatile outdoor living area. A double-sided fireplace embedded into the house’s rear wall brings warmth and ambience to the lounge, and inspires a campfire atmosphere in the back yard.
Championing tactility and durability, the material palette features polished concrete floors, blackbutt timber joinery and concrete brick walls. Peach and sage tones are employed as accents throughout the lower level, and amplified upstairs where sage forms the tonal base for the moody main bedroom. An adjacent private deck creates an additional tether to the outdoors, and houses planters and trellises that will decorate the home’s exterior with greenery.
From the tactile and textured finishes of the interior to the surrounding Australian native garden that you just want to touch, the house encapsulates the feeling of being part of the outdoors; like Claire and Brent are camping at home. It is a tribute to Mother Nature, Weather House’s muse.

Where to start...so many things to look at in this composition of a space. The flow from a more formal living/ music room into this kitchen/ dining/ family room is just one of many statement spaces. Walls were opened up, ceilings raised, technology concealed, details restored, vintage finds reimagined (pendant light and dining chairs)...the balance of old to new is seamless.
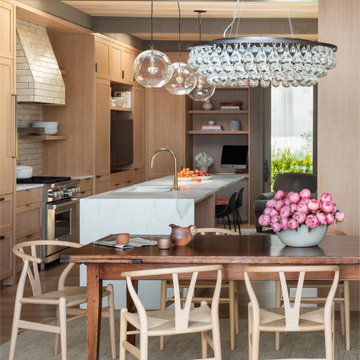
Retro Esszimmer mit braunem Holzboden, braunem Boden und freigelegten Dachbalken in Seattle
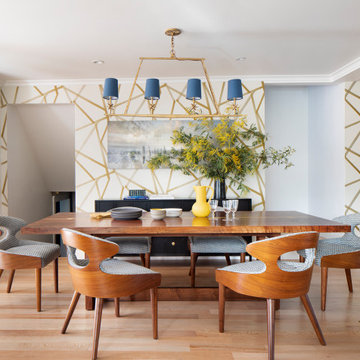
Located in San Rafael's sunny Dominican neighborhood, this East Coast-style brown shingle needed an infusion of color and pattern for a young family. Against the white walls in the combined entry and living room, we mixed mid-century silhouettes with bold blue, orange, lemon, and magenta shades. The living area segues to the dining room, which features an abstract graphic patterned wall covering. Across the way, a bright open kitchen allows for ample food prep and dining space. Outside we painted the poolhouse ombre teal. On the interior, we echoed the same fun colors of the home.
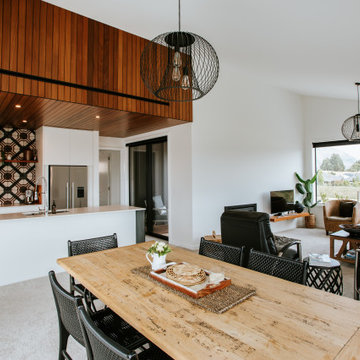
Designed to be the perfect Alpine Escape, this home has room for friends and family arriving from out of town to enjoy all that the Wanaka and Central Otago region has to offer. Features include natural timber cladding, designer kitchen, 3 bedrooms, 2 bathrooms, separate laundry and even a drying room. This home is the perfect escape, with all you need to easily deal with the clean from a long day on the slopes or the lake, and then its time to relax!
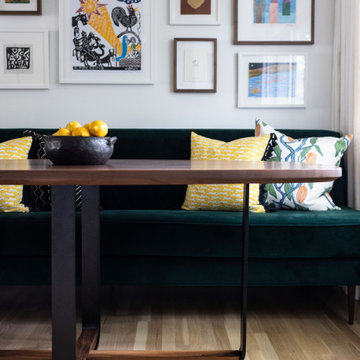
Kleine Retro Wohnküche mit weißer Wandfarbe, hellem Holzboden und beigem Boden in Washington, D.C.
Mid-Century Esszimmer Ideen und Design
9
