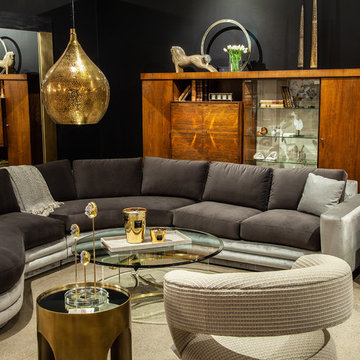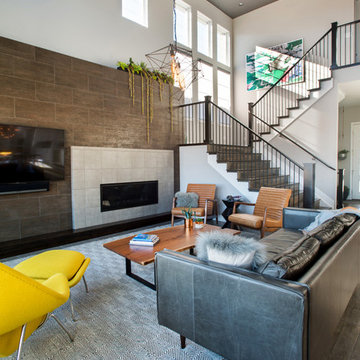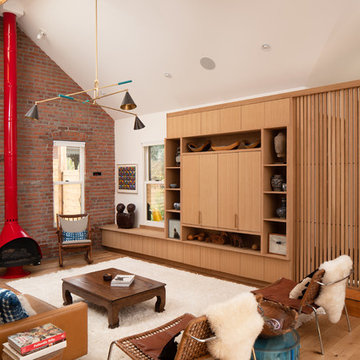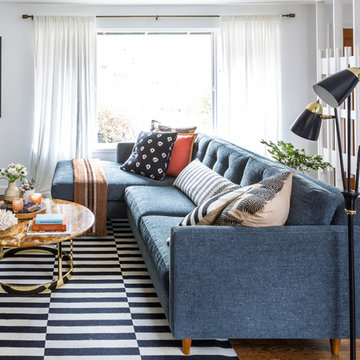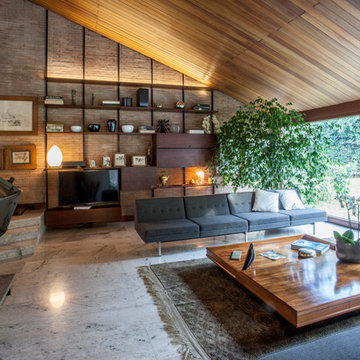Wohnzimmer
Suche verfeinern:
Budget
Sortieren nach:Heute beliebt
261 – 280 von 43.806 Fotos
1 von 2
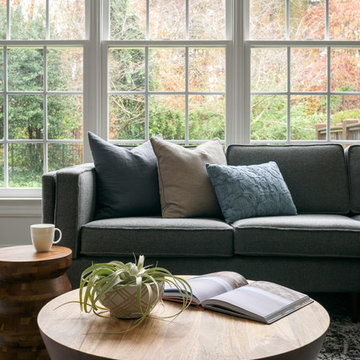
Morgan Nowland
Mittelgroßes, Offenes Retro Wohnzimmer mit grauer Wandfarbe, Porzellan-Bodenfliesen und grauem Boden in Nashville
Mittelgroßes, Offenes Retro Wohnzimmer mit grauer Wandfarbe, Porzellan-Bodenfliesen und grauem Boden in Nashville
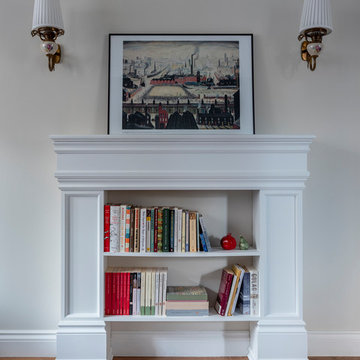
Каминный портал Ultrawood, ковер Carpet Decor, винтажные бра
Kleines, Fernseherloses, Abgetrenntes Retro Wohnzimmer ohne Kamin mit blauer Wandfarbe, braunem Holzboden und braunem Boden in Moskau
Kleines, Fernseherloses, Abgetrenntes Retro Wohnzimmer ohne Kamin mit blauer Wandfarbe, braunem Holzboden und braunem Boden in Moskau
Finden Sie den richtigen Experten für Ihr Projekt
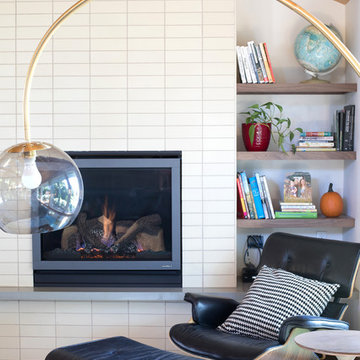
Winner of the 2018 Tour of Homes Best Remodel, this whole house re-design of a 1963 Bennet & Johnson mid-century raised ranch home is a beautiful example of the magic we can weave through the application of more sustainable modern design principles to existing spaces.
We worked closely with our client on extensive updates to create a modernized MCM gem.
Extensive alterations include:
- a completely redesigned floor plan to promote a more intuitive flow throughout
- vaulted the ceilings over the great room to create an amazing entrance and feeling of inspired openness
- redesigned entry and driveway to be more inviting and welcoming as well as to experientially set the mid-century modern stage
- the removal of a visually disruptive load bearing central wall and chimney system that formerly partitioned the homes’ entry, dining, kitchen and living rooms from each other
- added clerestory windows above the new kitchen to accentuate the new vaulted ceiling line and create a greater visual continuation of indoor to outdoor space
- drastically increased the access to natural light by increasing window sizes and opening up the floor plan
- placed natural wood elements throughout to provide a calming palette and cohesive Pacific Northwest feel
- incorporated Universal Design principles to make the home Aging In Place ready with wide hallways and accessible spaces, including single-floor living if needed
- moved and completely redesigned the stairway to work for the home’s occupants and be a part of the cohesive design aesthetic
- mixed custom tile layouts with more traditional tiling to create fun and playful visual experiences
- custom designed and sourced MCM specific elements such as the entry screen, cabinetry and lighting
- development of the downstairs for potential future use by an assisted living caretaker
- energy efficiency upgrades seamlessly woven in with much improved insulation, ductless mini splits and solar gain

Großes, Offenes Mid-Century Wohnzimmer mit weißer Wandfarbe, Schieferboden, Kamin, Kaminumrandung aus Stein und schwarzem Boden in Seattle

Living Area, Lance Gerber Studios
Großes, Repräsentatives, Offenes Mid-Century Wohnzimmer mit weißer Wandfarbe, Schieferboden, Kamin, Kaminumrandung aus Stein, freistehendem TV und buntem Boden in Sonstige
Großes, Repräsentatives, Offenes Mid-Century Wohnzimmer mit weißer Wandfarbe, Schieferboden, Kamin, Kaminumrandung aus Stein, freistehendem TV und buntem Boden in Sonstige

Bright open space with a camel leather midcentury sofa, and marled grey wool chairs. Black marble coffee table with brass legs.
Mittelgroßes, Offenes Mid-Century Wohnzimmer mit weißer Wandfarbe, hellem Holzboden, Kamin, Kaminumrandung aus Stein, TV-Wand und beigem Boden in Denver
Mittelgroßes, Offenes Mid-Century Wohnzimmer mit weißer Wandfarbe, hellem Holzboden, Kamin, Kaminumrandung aus Stein, TV-Wand und beigem Boden in Denver
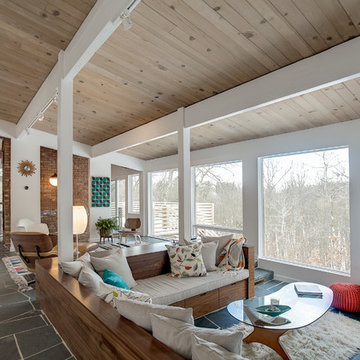
Mittelgroßes, Offenes Retro Wohnzimmer ohne Kamin mit weißer Wandfarbe, Schieferboden, TV-Wand und grauem Boden in Grand Rapids

Our homeowners approached us for design help shortly after purchasing a fixer upper. They wanted to redesign the home into an open concept plan. Their goal was something that would serve multiple functions: allow them to entertain small groups while accommodating their two small children not only now but into the future as they grow up and have social lives of their own. They wanted the kitchen opened up to the living room to create a Great Room. The living room was also in need of an update including the bulky, existing brick fireplace. They were interested in an aesthetic that would have a mid-century flair with a modern layout. We added built-in cabinetry on either side of the fireplace mimicking the wood and stain color true to the era. The adjacent Family Room, needed minor updates to carry the mid-century flavor throughout.
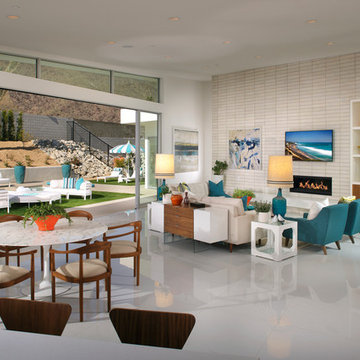
Residence One Great Room at Skye in Palm Springs, California
Offenes Retro Wohnzimmer mit Gaskamin und TV-Wand in Los Angeles
Offenes Retro Wohnzimmer mit Gaskamin und TV-Wand in Los Angeles
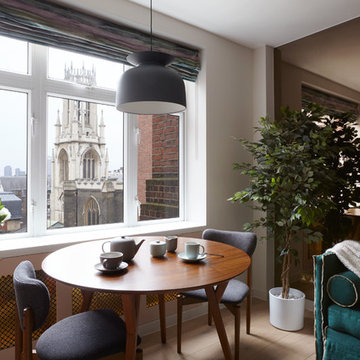
This apartment is designed by Black and Milk Interior Design. They specialise in Modern Interiors for Modern London Homes. https://blackandmilk.co.uk
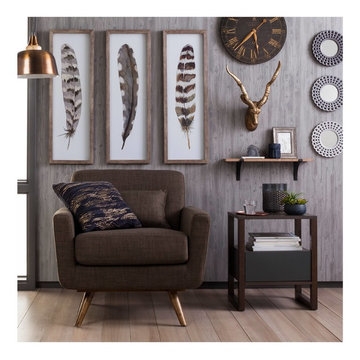
Set the tone for serious style with the Majestics Gallery Wall Collection. Giant framed feathers as if from a prehistoric bird meet a ram head sculpture on textured driftwood wallpaper to give this home collection an enveloping air of modern mystery.
http://www.target.com/p/rustic-wall-d-cor-collection/-/A-51529485
http://www.target.com/p/majestic-gallery-wall-collection/-/A-50725217

Offenes, Mittelgroßes Retro Wohnzimmer mit beiger Wandfarbe, Schieferboden, Kamin, Kaminumrandung aus Stein und grauem Boden in Los Angeles
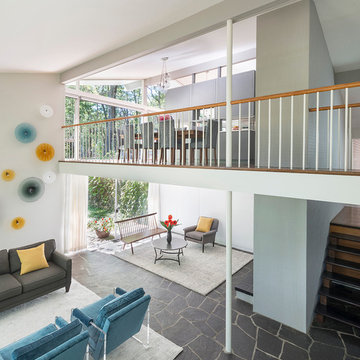
Mid-Century Remodel on Tabor Hill
This sensitively sited house was designed by Robert Coolidge, a renowned architect and grandson of President Calvin Coolidge. The house features a symmetrical gable roof and beautiful floor to ceiling glass facing due south, smartly oriented for passive solar heating. Situated on a steep lot, the house is primarily a single story that steps down to a family room. This lower level opens to a New England exterior. Our goals for this project were to maintain the integrity of the original design while creating more modern spaces. Our design team worked to envision what Coolidge himself might have designed if he'd had access to modern materials and fixtures.
With the aim of creating a signature space that ties together the living, dining, and kitchen areas, we designed a variation on the 1950's "floating kitchen." In this inviting assembly, the kitchen is located away from exterior walls, which allows views from the floor-to-ceiling glass to remain uninterrupted by cabinetry.
We updated rooms throughout the house; installing modern features that pay homage to the fine, sleek lines of the original design. Finally, we opened the family room to a terrace featuring a fire pit. Since a hallmark of our design is the diminishment of the hard line between interior and exterior, we were especially pleased for the opportunity to update this classic work.
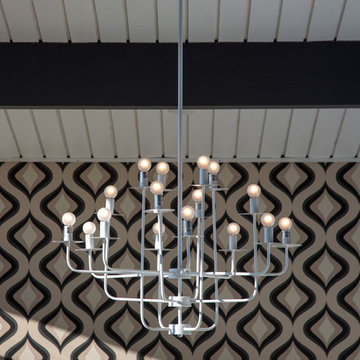
Marcell Puzsar Bright Room SF
Offenes Mid-Century Wohnzimmer mit dunklem Holzboden, Kamin und Kaminumrandung aus Beton in San Francisco
Offenes Mid-Century Wohnzimmer mit dunklem Holzboden, Kamin und Kaminumrandung aus Beton in San Francisco
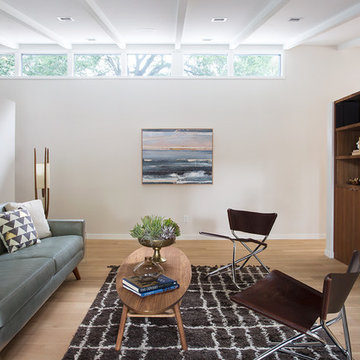
The owners of this property had been away from the Bay Area for many years, and looked forward to returning to an elegant mid-century modern house. The one they bought was anything but that. Faced with a “remuddled” kitchen from one decade, a haphazard bedroom / family room addition from another, and an otherwise disjointed and generally run-down mid-century modern house, the owners asked Klopf Architecture and Envision Landscape Studio to re-imagine this house and property as a unified, flowing, sophisticated, warm, modern indoor / outdoor living space for a family of five.
Opening up the spaces internally and from inside to out was the first order of business. The formerly disjointed eat-in kitchen with 7 foot high ceilings were opened up to the living room, re-oriented, and replaced with a spacious cook's kitchen complete with a row of skylights bringing light into the space. Adjacent the living room wall was completely opened up with La Cantina folding door system, connecting the interior living space to a new wood deck that acts as a continuation of the wood floor. People can flow from kitchen to the living / dining room and the deck seamlessly, making the main entertainment space feel at once unified and complete, and at the same time open and limitless.
Klopf opened up the bedroom with a large sliding panel, and turned what was once a large walk-in closet into an office area, again with a large sliding panel. The master bathroom has high windows all along one wall to bring in light, and a large wet room area for the shower and tub. The dark, solid roof structure over the patio was replaced with an open trellis that allows plenty of light, brightening the new deck area as well as the interior of the house.
All the materials of the house were replaced, apart from the framing and the ceiling boards. This allowed Klopf to unify the materials from space to space, running the same wood flooring throughout, using the same paint colors, and generally creating a consistent look from room to room. Located in Lafayette, CA this remodeled single-family house is 3,363 square foot, 4 bedroom, and 3.5 bathroom.
Klopf Architecture Project Team: John Klopf, AIA, Jackie Detamore, and Jeffrey Prose
Landscape Design: Envision Landscape Studio
Structural Engineer: Brian Dotson Consulting Engineers
Contractor: Kasten Builders
Photography ©2015 Mariko Reed
Staging: The Design Shop
Location: Lafayette, CA
Year completed: 2014
14
