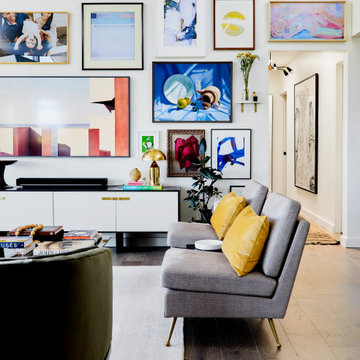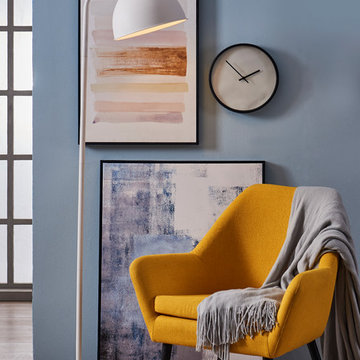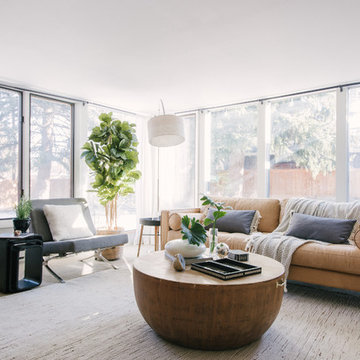Mid-Century Wohnzimmer Ideen und Design
Suche verfeinern:
Budget
Sortieren nach:Heute beliebt
41 – 60 von 43.804 Fotos
1 von 2

The award-winning architects created a resort-like feel with classic mid-century modern detailing, interior courtyards, Zen gardens, and natural light that comes through clerestories and slivers throughout the structure.
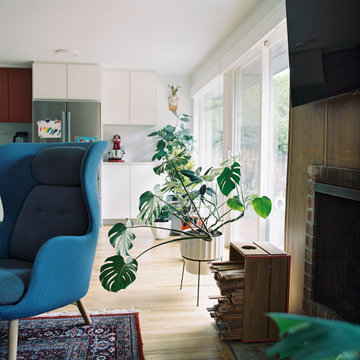
Mittelgroßes, Offenes Mid-Century Wohnzimmer mit weißer Wandfarbe, hellem Holzboden, Kamin, Kaminumrandung aus Holz, TV-Wand und braunem Boden in Seattle
Finden Sie den richtigen Experten für Ihr Projekt
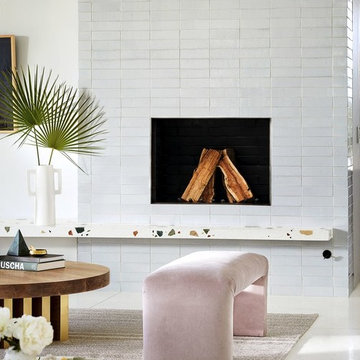
Paying homage to her Pasadena home's midcentury modern roots, Mandy Moore and interior designer Sarah Sherman Samuel resurfaced the fireplace with a sustainable white glazed thin Brick surround from Fireclay Tile and added a terrazzo floating bench to make it the focal point of the family room.
Sample Fireclay's glazed thin brick colors and more at fireclaytile.com/samples
Glazed Thin Brick Shown
2.5x8 Thin Brick in Lewis Range
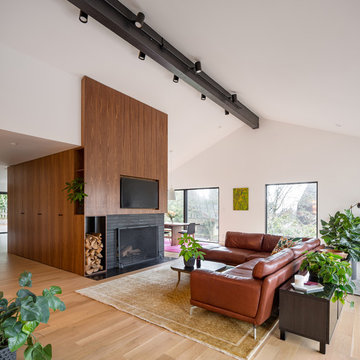
Josh Partee
Mittelgroße, Offene Mid-Century Bibliothek mit weißer Wandfarbe, hellem Holzboden, Kamin und Kaminumrandung aus Holz in Portland
Mittelgroße, Offene Mid-Century Bibliothek mit weißer Wandfarbe, hellem Holzboden, Kamin und Kaminumrandung aus Holz in Portland
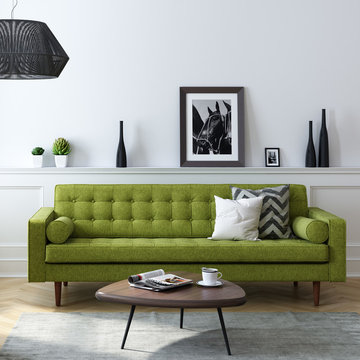
From its clean lines, classic tufting, and tightly-woven retro-chic micro tweed upholstery, the Flo Sofa delivers an authentic mid-century aesthetic and feel. Sitting atop its 1950s inspired walnut finished wood legs is a generously accommodating single seat cushion that spans from arm to arm, and topped with two round bolster cushions and a reversible backrest. Its hardwood frame and sinuous spring system provide a classic balance of comfort and support.
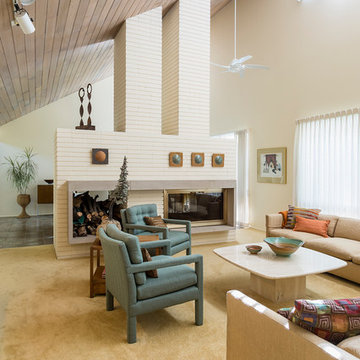
View of the living room.
Andrea Rugg Photography
Großes, Offenes, Repräsentatives Mid-Century Wohnzimmer mit weißer Wandfarbe, Teppichboden, Tunnelkamin, Kaminumrandung aus Backstein und beigem Boden in Minneapolis
Großes, Offenes, Repräsentatives Mid-Century Wohnzimmer mit weißer Wandfarbe, Teppichboden, Tunnelkamin, Kaminumrandung aus Backstein und beigem Boden in Minneapolis
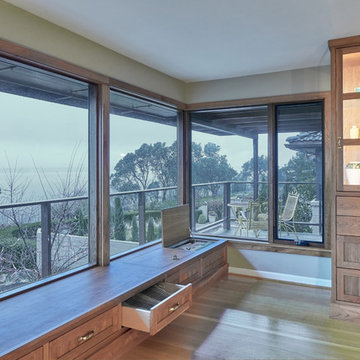
Build: Jackson Design Build. Cabinets: Beech Tree Woodworks. Photo: Dale Lang, NW Architectural Photography
Mid-Century Wohnzimmer mit beiger Wandfarbe, hellem Holzboden und braunem Boden in Seattle
Mid-Century Wohnzimmer mit beiger Wandfarbe, hellem Holzboden und braunem Boden in Seattle

Jean Bai, Konstrukt Photo
Offene, Fernseherlose Retro Bibliothek ohne Kamin mit brauner Wandfarbe, Vinylboden und weißem Boden in San Francisco
Offene, Fernseherlose Retro Bibliothek ohne Kamin mit brauner Wandfarbe, Vinylboden und weißem Boden in San Francisco
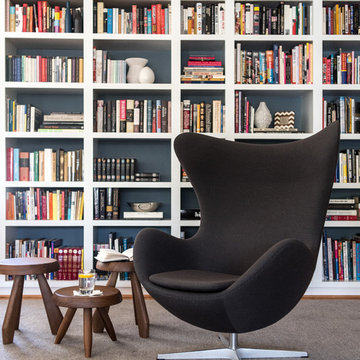
Photography by Laura Metzler
Mittelgroße, Fernseherlose, Abgetrennte Mid-Century Bibliothek ohne Kamin mit weißer Wandfarbe, Teppichboden und grauem Boden in Washington, D.C.
Mittelgroße, Fernseherlose, Abgetrennte Mid-Century Bibliothek ohne Kamin mit weißer Wandfarbe, Teppichboden und grauem Boden in Washington, D.C.
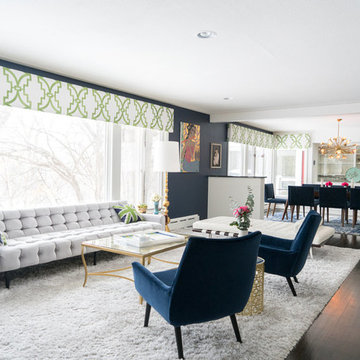
Mid-Century Modern Living Room
Repräsentatives, Offenes Retro Wohnzimmer mit blauer Wandfarbe und dunklem Holzboden in Minneapolis
Repräsentatives, Offenes Retro Wohnzimmer mit blauer Wandfarbe und dunklem Holzboden in Minneapolis
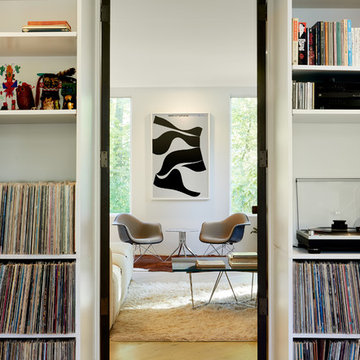
©BrettBulthuis2018
Mittelgroßes, Offenes Retro Wohnzimmer mit hellem Holzboden und beigem Boden in Grand Rapids
Mittelgroßes, Offenes Retro Wohnzimmer mit hellem Holzboden und beigem Boden in Grand Rapids

Winner of the 2018 Tour of Homes Best Remodel, this whole house re-design of a 1963 Bennet & Johnson mid-century raised ranch home is a beautiful example of the magic we can weave through the application of more sustainable modern design principles to existing spaces.
We worked closely with our client on extensive updates to create a modernized MCM gem.
Extensive alterations include:
- a completely redesigned floor plan to promote a more intuitive flow throughout
- vaulted the ceilings over the great room to create an amazing entrance and feeling of inspired openness
- redesigned entry and driveway to be more inviting and welcoming as well as to experientially set the mid-century modern stage
- the removal of a visually disruptive load bearing central wall and chimney system that formerly partitioned the homes’ entry, dining, kitchen and living rooms from each other
- added clerestory windows above the new kitchen to accentuate the new vaulted ceiling line and create a greater visual continuation of indoor to outdoor space
- drastically increased the access to natural light by increasing window sizes and opening up the floor plan
- placed natural wood elements throughout to provide a calming palette and cohesive Pacific Northwest feel
- incorporated Universal Design principles to make the home Aging In Place ready with wide hallways and accessible spaces, including single-floor living if needed
- moved and completely redesigned the stairway to work for the home’s occupants and be a part of the cohesive design aesthetic
- mixed custom tile layouts with more traditional tiling to create fun and playful visual experiences
- custom designed and sourced MCM specific elements such as the entry screen, cabinetry and lighting
- development of the downstairs for potential future use by an assisted living caretaker
- energy efficiency upgrades seamlessly woven in with much improved insulation, ductless mini splits and solar gain
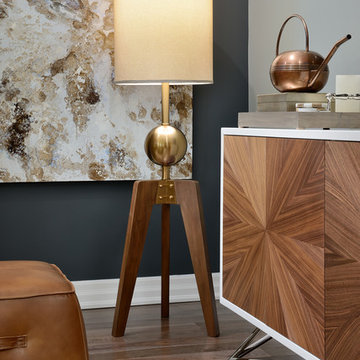
This young busy family wanted a well put together family room that had a sophisticated look and functioned well for their family of four. The colour palette flowed from the existing stone fireplace and adjoining kitchen to the beautiful new well-wearing upholstery, a houndstooth wool area rug, and custom drapery panels. Added depth was given to the walls either side of the fireplace by painting them a deep blue/charcoal. Finally, the decor accessories and wood furniture pieces gave the space a chic finished look.
Project by Richmond Hill interior design firm Lumar Interiors. Also serving Aurora, Newmarket, King City, Markham, Thornhill, Vaughan, York Region, and the Greater Toronto Area.
For more about Lumar Interiors, click here: https://www.lumarinteriors.com/
To learn more about this project, click here: https://www.lumarinteriors.com/portfolio/richmond-hill-project/
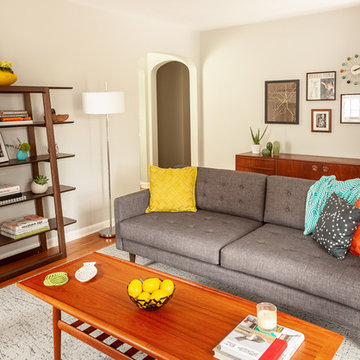
Bob Foran
Mittelgroßes, Fernseherloses, Abgetrenntes Retro Wohnzimmer mit grauer Wandfarbe, braunem Holzboden, Kamin, gefliester Kaminumrandung und braunem Boden in Detroit
Mittelgroßes, Fernseherloses, Abgetrenntes Retro Wohnzimmer mit grauer Wandfarbe, braunem Holzboden, Kamin, gefliester Kaminumrandung und braunem Boden in Detroit

Marisa Vitale Photography
Offenes Mid-Century Wohnzimmer mit weißer Wandfarbe, braunem Holzboden, Tunnelkamin, gefliester Kaminumrandung und braunem Boden in Los Angeles
Offenes Mid-Century Wohnzimmer mit weißer Wandfarbe, braunem Holzboden, Tunnelkamin, gefliester Kaminumrandung und braunem Boden in Los Angeles
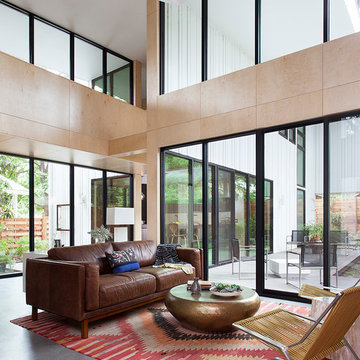
Photo: Ryann Ford Photography
Repräsentatives, Offenes Mid-Century Wohnzimmer mit Betonboden in Austin
Repräsentatives, Offenes Mid-Century Wohnzimmer mit Betonboden in Austin
Mid-Century Wohnzimmer Ideen und Design

Simon Maxwell
Mittelgroßes Retro Wohnzimmer mit beiger Wandfarbe, Kaminofen, Kaminumrandung aus Backstein, freistehendem TV, braunem Boden und braunem Holzboden in Buckinghamshire
Mittelgroßes Retro Wohnzimmer mit beiger Wandfarbe, Kaminofen, Kaminumrandung aus Backstein, freistehendem TV, braunem Boden und braunem Holzboden in Buckinghamshire
3
