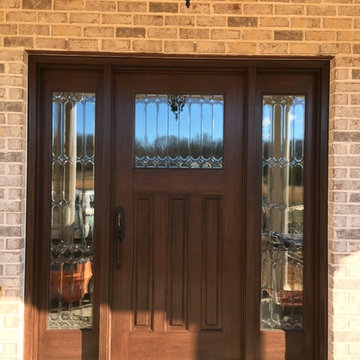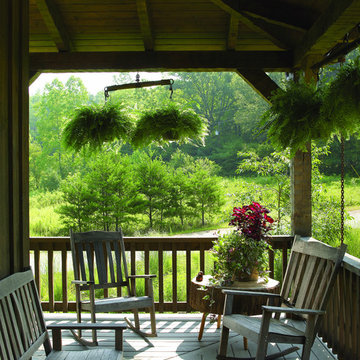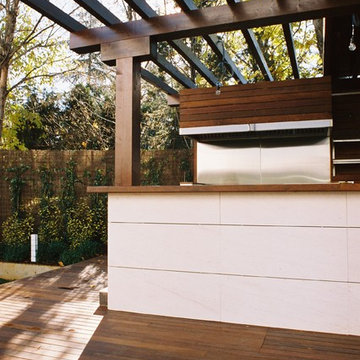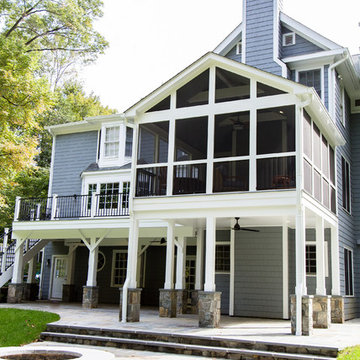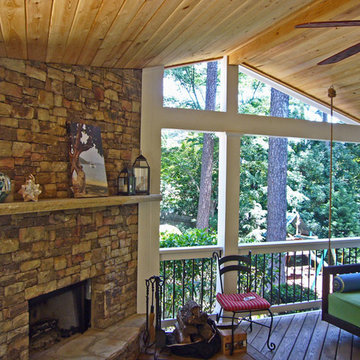Mittelgroße Veranda Ideen und Design
Suche verfeinern:
Budget
Sortieren nach:Heute beliebt
101 – 120 von 15.647 Fotos
1 von 2
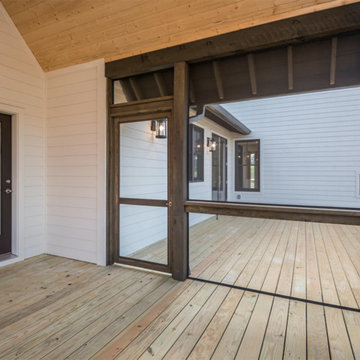
Perfectly settled in the shade of three majestic oak trees, this timeless homestead evokes a deep sense of belonging to the land. The Wilson Architects farmhouse design riffs on the agrarian history of the region while employing contemporary green technologies and methods. Honoring centuries-old artisan traditions and the rich local talent carrying those traditions today, the home is adorned with intricate handmade details including custom site-harvested millwork, forged iron hardware, and inventive stone masonry. Welcome family and guests comfortably in the detached garage apartment. Enjoy long range views of these ancient mountains with ample space, inside and out.
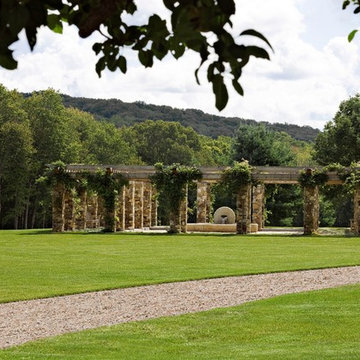
The garden is seen from a distance, set in a simple lawn with the rolling Litchfield hills in the background. Robert Benson Photography.
Mittelgroße Veranda neben dem Haus mit Natursteinplatten und Pergola in New York
Mittelgroße Veranda neben dem Haus mit Natursteinplatten und Pergola in New York
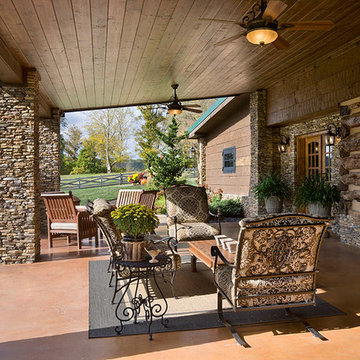
Mittelgroße, Überdachte Country Veranda hinter dem Haus mit Betonplatten in Nashville
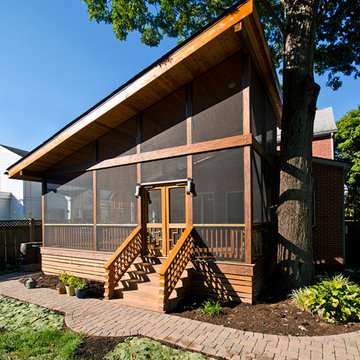
Darko Photography
Mittelgroße, Verglaste, Überdachte Asiatische Veranda mit Dielen in Washington, D.C.
Mittelgroße, Verglaste, Überdachte Asiatische Veranda mit Dielen in Washington, D.C.
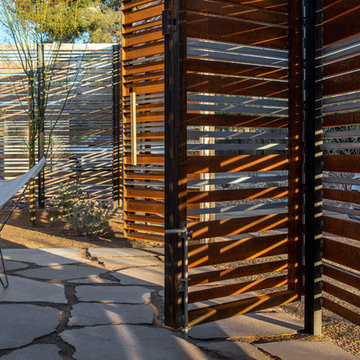
Bill Timmerman
Mittelgroßes, Überdachtes Modernes Veranda im Vorgarten mit Betonboden in Phoenix
Mittelgroßes, Überdachtes Modernes Veranda im Vorgarten mit Betonboden in Phoenix
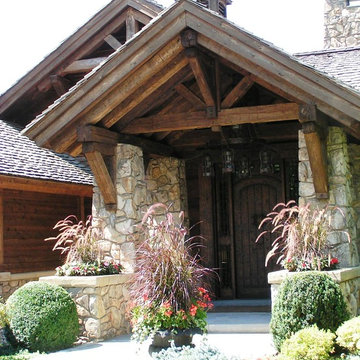
Mittelgroßes, Überdachtes Rustikales Veranda im Vorgarten mit Betonboden in New York
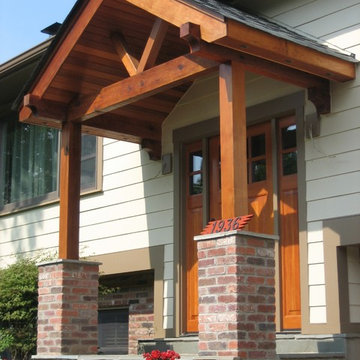
Mittelgroßes, Gefliestes Uriges Veranda im Vorgarten mit Pergola in Washington, D.C.
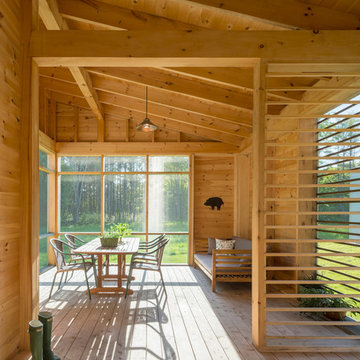
Trent Bell
Mittelgroße, Verglaste, Überdachte Rustikale Veranda neben dem Haus mit Dielen in Portland Maine
Mittelgroße, Verglaste, Überdachte Rustikale Veranda neben dem Haus mit Dielen in Portland Maine
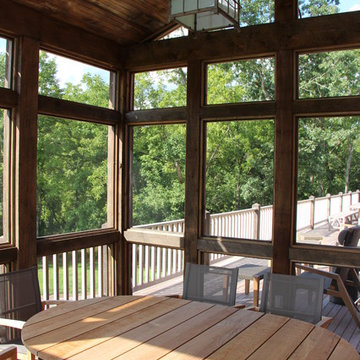
W. Douglas Gilpin, Jr. FAIA
Mittelgroße, Verglaste, Überdachte Rustikale Veranda mit Dielen in Sonstige
Mittelgroße, Verglaste, Überdachte Rustikale Veranda mit Dielen in Sonstige
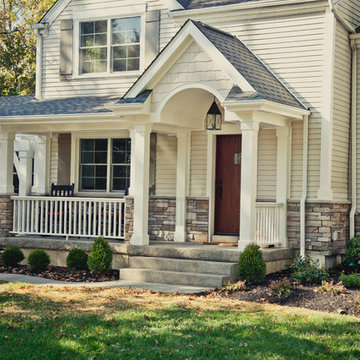
Kyle Cannon
Mittelgroßes, Überdachtes Klassisches Veranda im Vorgarten mit Betonplatten in Cincinnati
Mittelgroßes, Überdachtes Klassisches Veranda im Vorgarten mit Betonplatten in Cincinnati
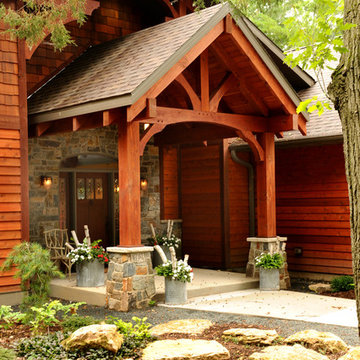
Photo by Hal Kearney.
Mittelgroßes, Überdachtes Uriges Veranda im Vorgarten mit Betonplatten in Milwaukee
Mittelgroßes, Überdachtes Uriges Veranda im Vorgarten mit Betonplatten in Milwaukee
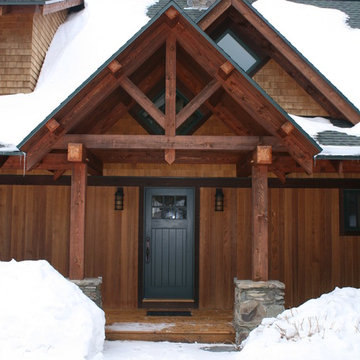
Mittelgroßes, Überdachtes Uriges Veranda im Vorgarten mit Dielen in Burlington
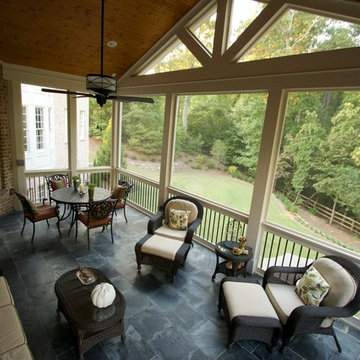
Gable screen porch with tile floor and low maintenance handrail. Porch features T&G ceiling and pvc wrapped columns and beam. Deck below is a watertight deck with T&G ceiling and pvc wrapped columns. Columns also feature a stone base with flagstone cap. The outdoor living spaced is made complete with a new paver patio that extends below the deck and beyond.
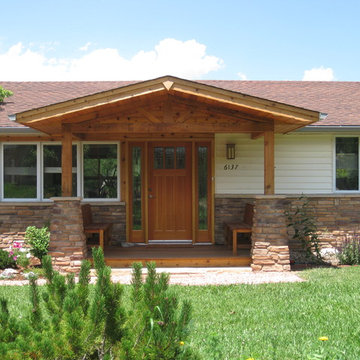
Front porch addition with Craftsman style clear pine door with stained glass. African mahogany decking and benches.
Mittelgroßes, Überdachtes Uriges Veranda im Vorgarten mit Dielen in Denver
Mittelgroßes, Überdachtes Uriges Veranda im Vorgarten mit Dielen in Denver
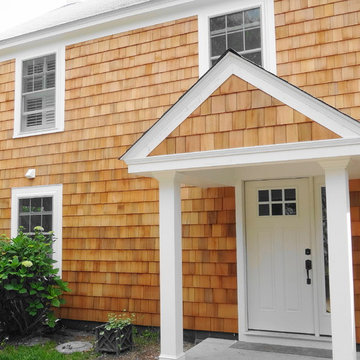
As part of a larger project, Boardwalk Builders’ exterior facelift created a first floor entry and guest bedroom from what had been a partially-enclosed garage. New windows, western red cedar shingle siding, a re-centered entry door and added entry porch all served to transform a summer house to a year-round home.
Boardwalk Builders, Rehoboth Beach, DE
www.boardwalkbuilders.com
Mittelgroße Veranda Ideen und Design
6
