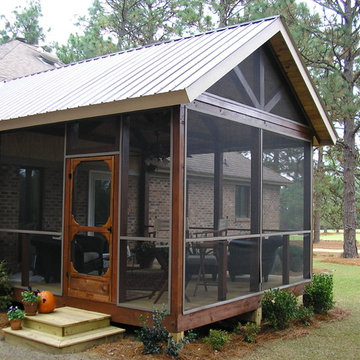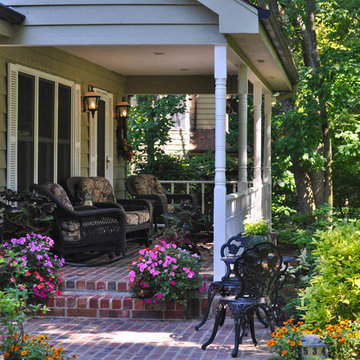Mittelgroße Veranda Ideen und Design
Suche verfeinern:
Budget
Sortieren nach:Heute beliebt
121 – 140 von 15.647 Fotos
1 von 2
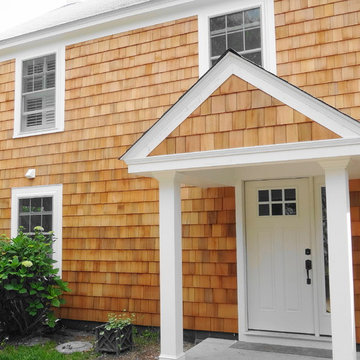
As part of a larger project, Boardwalk Builders’ exterior facelift created a first floor entry and guest bedroom from what had been a partially-enclosed garage. New windows, western red cedar shingle siding, a re-centered entry door and added entry porch all served to transform a summer house to a year-round home.
Boardwalk Builders, Rehoboth Beach, DE
www.boardwalkbuilders.com
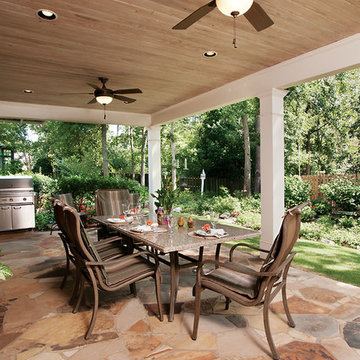
© 2014 Jill Stittleburg.
Mittelgroße, Überdachte Klassische Veranda hinter dem Haus in Atlanta
Mittelgroße, Überdachte Klassische Veranda hinter dem Haus in Atlanta
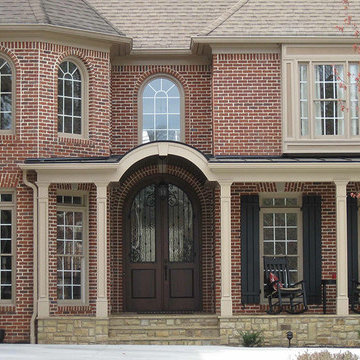
Gracious half porch with room enough for rockers and table. No maintenance metal roof overhead and curved entry to mimic beautiful front doors. Designed and built by Georgia Front Porch.
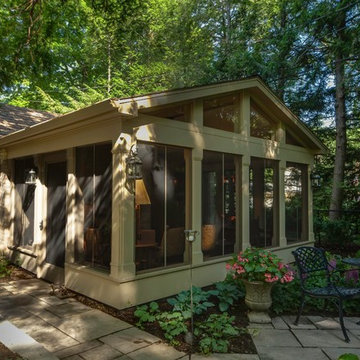
Joe DeMaio Photography
Verglaste, Überdachte, Mittelgroße Klassische Veranda hinter dem Haus mit Natursteinplatten in Sonstige
Verglaste, Überdachte, Mittelgroße Klassische Veranda hinter dem Haus mit Natursteinplatten in Sonstige
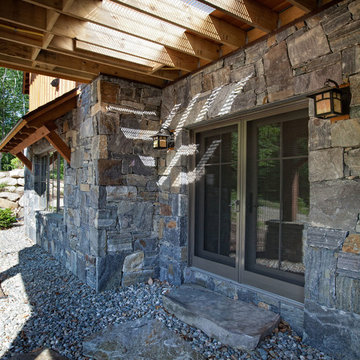
Custom designed by MossCreek, this four-seasons resort home in a New England vacation destination showcases natural stone, square timbers, vertical and horizontal wood siding, cedar shingles, and beautiful hardwood floors.
MossCreek's design staff worked closely with the owners to create spaces that brought the outside in, while at the same time providing for cozy evenings during the ski season. MossCreek also made sure to design lots of nooks and niches to accommodate the homeowners' eclectic collection of sports and skiing memorabilia.
The end result is a custom-designed home that reflects both it's New England surroundings and the owner's style.
MossCreek.net
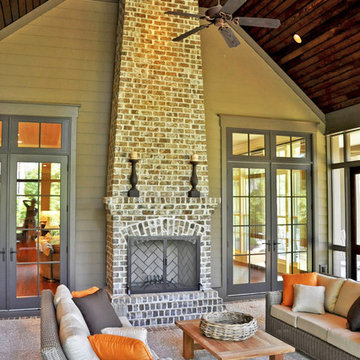
McManus Photography
Mittelgroße, Verglaste, Überdachte Klassische Veranda hinter dem Haus mit Betonplatten in Charleston
Mittelgroße, Verglaste, Überdachte Klassische Veranda hinter dem Haus mit Betonplatten in Charleston
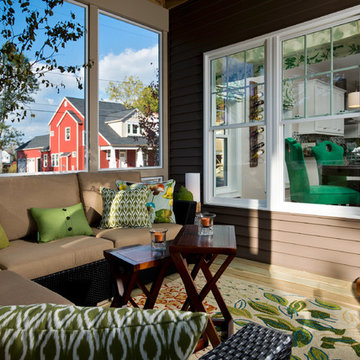
2014 Saratoga Showcase Home - The Frisco. This home features a unique 2-story screened-in porch. The second story porch is accessed from the Master Suite.
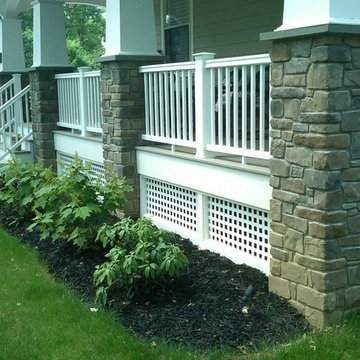
Manufactured stone columns with flagstone caps
Mittelgroßes, Überdachtes Klassisches Veranda im Vorgarten mit Dielen in Philadelphia
Mittelgroßes, Überdachtes Klassisches Veranda im Vorgarten mit Dielen in Philadelphia
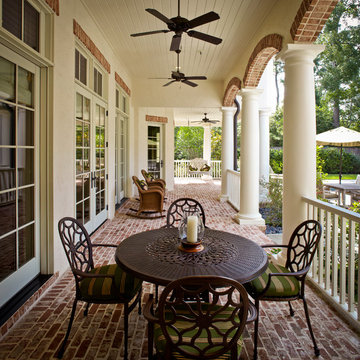
Photos by Steve Chenn
Überdachte, Mittelgroße Klassische Veranda hinter dem Haus mit Pflastersteinen in Houston
Überdachte, Mittelgroße Klassische Veranda hinter dem Haus mit Pflastersteinen in Houston
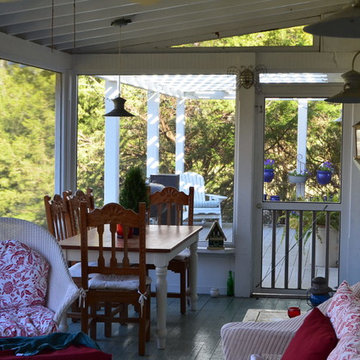
Mittelgroße, Verglaste Klassische Veranda hinter dem Haus mit Dielen und Markisen in Wilmington
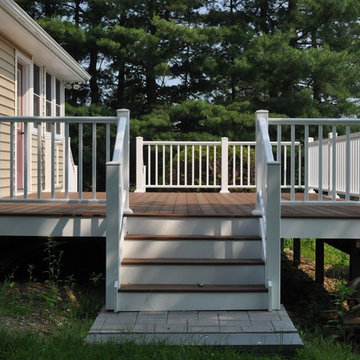
This project was a complete exterior update. The work consisted of new GAF roofing, Certainteed siding installed after home was sheathed with ridged foam. The foam to gain energy efficiency for the home. We also updated the ground floor porch with CST pavers and re-skinned the balcony above with Azek deck and rails. The back deck was re-constructed to match the original and finished with Azek deck and rail. All decking was installed using Tiger Claw hidden fastener system.
Kehoe Kustom, LLC
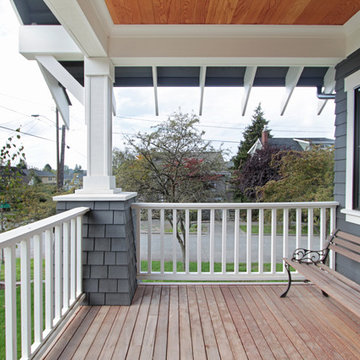
This Greenlake area home is the result of an extensive collaboration with the owners to recapture the architectural character of the 1920’s and 30’s era craftsman homes built in the neighborhood. Deep overhangs, notched rafter tails, and timber brackets are among the architectural elements that communicate this goal.
Given its modest 2800 sf size, the home sits comfortably on its corner lot and leaves enough room for an ample back patio and yard. An open floor plan on the main level and a centrally located stair maximize space efficiency, something that is key for a construction budget that values intimate detailing and character over size.

Integrity Sliding French Patio Doors from Marvin Windows and Doors with a wood interior and Ultrex fiberglass exterior. Available in sizes up to 16 feet wide and 8 feet tall.
Integrity doors are made with Ultrex®, a pultruded fiberglass Marvin patented that outperforms and outlasts vinyl, roll-form aluminum and other fiberglass composites. Ultrex and the Integrity proprietary pultrusion process delivers high-demand doors that endure all elements without showing age or wear. With a strong Ultrex Fiberglass exterior paired with a rich wood interior, Integrity Wood-Ultrex doors have both strength and beauty. Constructed with Ultrex from the inside out, Integrity All Ultrex doors offer outstanding strength and durability.

Front porch
Mittelgroßes, Überdachtes Country Veranda im Vorgarten mit Säulen und Stahlgeländer in Sonstige
Mittelgroßes, Überdachtes Country Veranda im Vorgarten mit Säulen und Stahlgeländer in Sonstige

Mittelgroßes Uriges Veranda im Vorgarten mit Natursteinplatten und Markisen in Austin
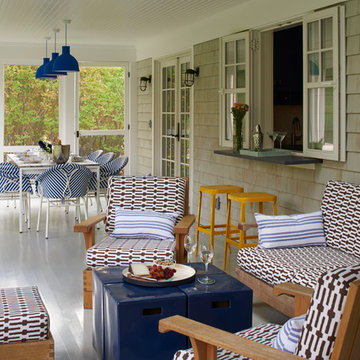
Renovated outdoor patio by Petrie Point Interior Designs.
Lorin Klaris Photography
Mittelgroße, Überdachte Maritime Veranda hinter dem Haus mit Dielen in New York
Mittelgroße, Überdachte Maritime Veranda hinter dem Haus mit Dielen in New York
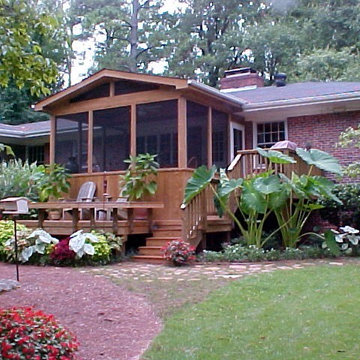
Mittelgroße, Verglaste, Überdachte Veranda hinter dem Haus mit Dielen in Raleigh
Mittelgroße Veranda Ideen und Design
7
