Mittelgroße Wohnzimmer Ideen und Design
Suche verfeinern:
Budget
Sortieren nach:Heute beliebt
21 – 40 von 297.666 Fotos

Mittelgroße, Offene Mediterrane Bibliothek ohne Kamin mit weißer Wandfarbe, braunem Holzboden und braunem Boden in Neapel

Download our free ebook, Creating the Ideal Kitchen. DOWNLOAD NOW
Alice and Dave are on their 2nd home with TKS Design Group, having completed the remodel of a kitchen, primary bath and laundry/mudroom in their previous home. This new home is a bit different in that it is new construction. The house has beautiful space and light but they needed help making it feel like a home.
In the living room, Alice and Dave plan to host family at their home often and wanted a space that had plenty of comfy seating for conversation, but also an area to play games. So, our vision started with a search for luxurious but durable fabric along with multiple types of seating to bring the entire space together. Our light-filled living room is now warm and inviting to accommodate Alice and Dave’s weekend visitors.
The multiple types of seating chosen include a large sofa, two chairs, along with two occasional ottomans in both solids and patterns and all in easy to care for performance fabrics. Underneath, we layered a soft wool rug with cool tones that complimented both the warm tones of the wood floor and the cool tones of the fabric seating. A beautiful occasional table and a large cocktail table round out the space.
We took advantage of this room’s height by placing oversized artwork on the largest wall to create a place for your eyes to rest and to take advantage of the room’s scale. The TV was relocated to its current location over the fireplace, and a new light fixture scaled appropriately to the room’s ceiling height gives the space a more comfortable, approachable feel. Lastly, carefully chosen accessories including books, plants, and bowls complete this family’s new living space.
Photography by @MargaretRajic
Do you have a new home that has great bones but just doesn’t feel comfortable and you can’t quite figure out why? Contact us here to see how we can help!

Created a living room for the entire family to enjoy and entertain friends and family.
Mittelgroßes, Repräsentatives Klassisches Wohnzimmer mit weißer Wandfarbe, dunklem Holzboden, Eckkamin, Kaminumrandung aus Holzdielen, TV-Wand, braunem Boden und Holzdielenwänden in Atlanta
Mittelgroßes, Repräsentatives Klassisches Wohnzimmer mit weißer Wandfarbe, dunklem Holzboden, Eckkamin, Kaminumrandung aus Holzdielen, TV-Wand, braunem Boden und Holzdielenwänden in Atlanta
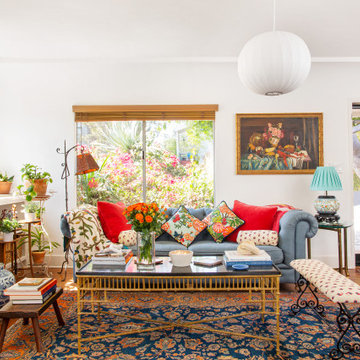
A vintage salvage Spanish Colonial style front door was sourced and added to replace the old one, adding tons of original-feeling charm to the space -- but from exterior and interior.

Our San Francisco studio designed this beautiful four-story home for a young newlywed couple to create a warm, welcoming haven for entertaining family and friends. In the living spaces, we chose a beautiful neutral palette with light beige and added comfortable furnishings in soft materials. The kitchen is designed to look elegant and functional, and the breakfast nook with beautiful rust-toned chairs adds a pop of fun, breaking the neutrality of the space. In the game room, we added a gorgeous fireplace which creates a stunning focal point, and the elegant furniture provides a classy appeal. On the second floor, we went with elegant, sophisticated decor for the couple's bedroom and a charming, playful vibe in the baby's room. The third floor has a sky lounge and wine bar, where hospitality-grade, stylish furniture provides the perfect ambiance to host a fun party night with friends. In the basement, we designed a stunning wine cellar with glass walls and concealed lights which create a beautiful aura in the space. The outdoor garden got a putting green making it a fun space to share with friends.
---
Project designed by ballonSTUDIO. They discreetly tend to the interior design needs of their high-net-worth individuals in the greater Bay Area and to their second home locations.
For more about ballonSTUDIO, see here: https://www.ballonstudio.com/

Aménagement et décoration d'un espace salon dans un style épuré , teinte claire et scandinave
Mittelgroßes, Offenes Skandinavisches Wohnzimmer ohne Kamin mit weißer Wandfarbe, Laminat, TV-Wand, weißem Boden und Tapetenwänden in Rennes
Mittelgroßes, Offenes Skandinavisches Wohnzimmer ohne Kamin mit weißer Wandfarbe, Laminat, TV-Wand, weißem Boden und Tapetenwänden in Rennes
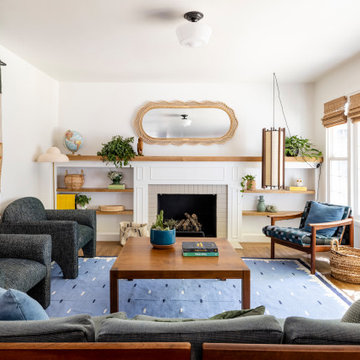
Eclectic bohemian living room ties multiple patterns and bright colors together while focused on a brick fireplace with a fresh coat of paint and custom built bookshelves.
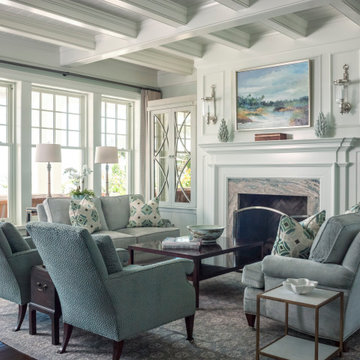
Mittelgroßes Maritimes Wohnzimmer mit Kamin und Kaminumrandung aus Stein in Jacksonville
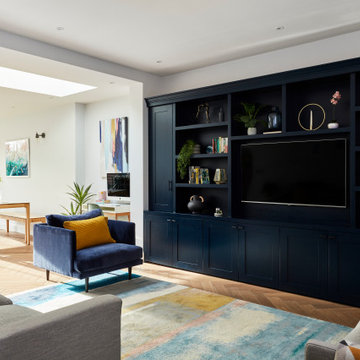
Hiding all the family games, paperwork and gubbins these bespoke designed shelves and cabinetry are painted in Basalt by Little Greene, hiding the TV. Styling is key to the open shelving

Mittelgroßes, Offenes Eklektisches Billardzimmer mit blauer Wandfarbe, TV-Wand und braunem Boden in Phoenix
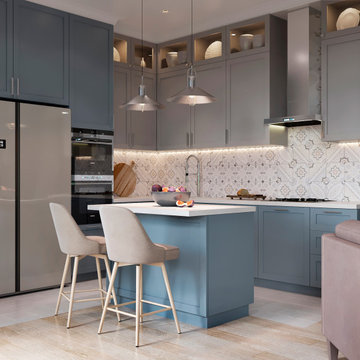
Mittelgroßes, Offenes Nordisches Wohnzimmer in grau-weiß mit beiger Wandfarbe und beigem Boden in Moskau

Fenêtre à 3 vantaux en pin brun, fabriquées sur mesure en France
Mittelgroßes Nordisches Wohnzimmer mit weißer Wandfarbe, braunem Holzboden, Kamin, verputzter Kaminumrandung und beigem Boden in Paris
Mittelgroßes Nordisches Wohnzimmer mit weißer Wandfarbe, braunem Holzboden, Kamin, verputzter Kaminumrandung und beigem Boden in Paris
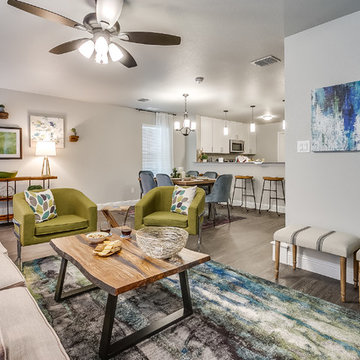
Anthony Ford Photography
Mittelgroßes, Offenes Klassisches Wohnzimmer ohne Kamin mit grauer Wandfarbe, Laminat, TV-Wand und grauem Boden in Dallas
Mittelgroßes, Offenes Klassisches Wohnzimmer ohne Kamin mit grauer Wandfarbe, Laminat, TV-Wand und grauem Boden in Dallas
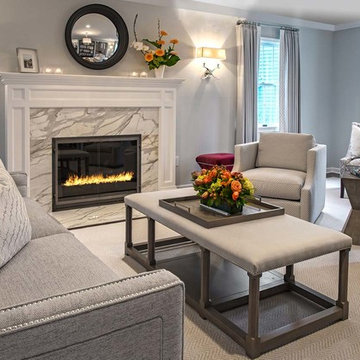
A large fireplace with white mantle and marble surround is the centerpiece in this neutral palette modern transitional living room.
Mittelgroßes, Repräsentatives, Offenes Klassisches Wohnzimmer mit grauer Wandfarbe, Teppichboden und Kaminumrandung aus Stein in New York
Mittelgroßes, Repräsentatives, Offenes Klassisches Wohnzimmer mit grauer Wandfarbe, Teppichboden und Kaminumrandung aus Stein in New York
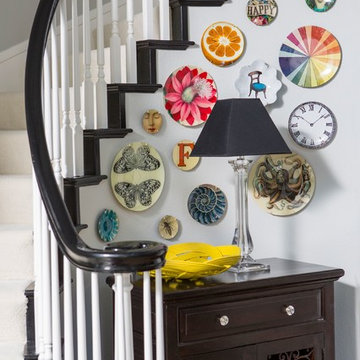
Mittelgroßes, Offenes Stilmix Wohnzimmer ohne Kamin mit grauer Wandfarbe, Teppichboden, freistehendem TV und beigem Boden in Los Angeles

Designer: Honeycomb Home Design
Photographer: Marcel Alain
This new home features open beam ceilings and a ranch style feel with contemporary elements.

Family Room
Mittelgroßes, Offenes Modernes Wohnzimmer mit beiger Wandfarbe, hellem Holzboden, Kamin, Kaminumrandung aus Beton, Multimediawand und beigem Boden in Miami
Mittelgroßes, Offenes Modernes Wohnzimmer mit beiger Wandfarbe, hellem Holzboden, Kamin, Kaminumrandung aus Beton, Multimediawand und beigem Boden in Miami

Repräsentatives, Fernseherloses, Abgetrenntes, Mittelgroßes Modernes Wohnzimmer mit grauer Wandfarbe, Teppichboden, Kamin, grauem Boden und gefliester Kaminumrandung in Denver

This contemporary transitional great family living room has a cozy lived-in look, but still looks crisp with fine custom made contemporary furniture made of kiln-dried Alder wood from sustainably harvested forests and hard solid maple wood with premium finishes and upholstery treatments. Stone textured fireplace wall makes a bold sleek statement in the space.
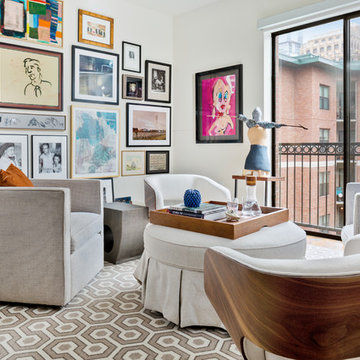
In our design focused on creating a home that acts as an art gallery and an entertaining space without remodeling. Priorities based on our client’s lifestyle. By turning the typical living room into a gallery space we created an area for conversation and cocktails. We tucked the TV watching away into a secondary bedroom. We designed the master bedroom around the artwork over the bed. The low custom bold blue upholstered bed is the main color in that space throwing your attention to the art.
Mittelgroße Wohnzimmer Ideen und Design
2