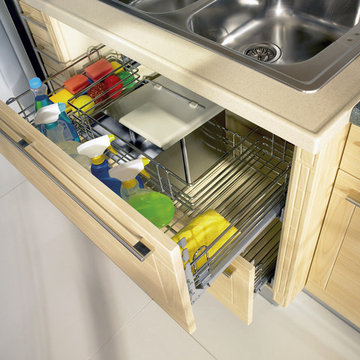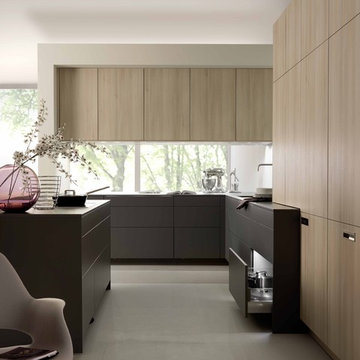Moderne Küchen Ideen und Design
Suche verfeinern:
Budget
Sortieren nach:Heute beliebt
2161 – 2180 von 1.407.430 Fotos
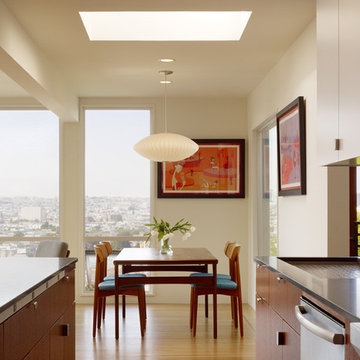
With little to work with but the potential for wonderful light and views, we have given this 1950's Bernal Heights residence an expansive feel that belies its limited square footage. Key to our design is a new staircase (strategically placed to accommodate a future third floor addition), which transforms the entryway and upper level. We collaborated with Andre Caradec of S/U/M Architecture on the design and fabrication of the unique guardrail. The pattern is the result of many considerations: a desire for the perforations to modulate relative to eye level while ascending and descending the stair, the need for a lightweight and self-supporting structure, and, as always, the complex dynamic between design intent, constructability and cost.
Photography: Matthew Millman

The owner's buoyant personality, own design work, and extensive art collection inspire the renovation and addition to this Potrero Hill home. Of course, the dramatic views of the city from the site, which is open on three sides, contribute their fare share to the project's success as well. Here, we worked specifically to "curate" the natural light — using it to draw people up and through the space, to focus attention on the collection of art objects, and to propel them back out to panoramic views of the city beyond. As in all of our work, we were strategic in the use of resources, maintaining the original character of the front of the home, while subtly coaxing more character out of materials, such as simple exterior siding, at the rear
Photography: Matthew Millman
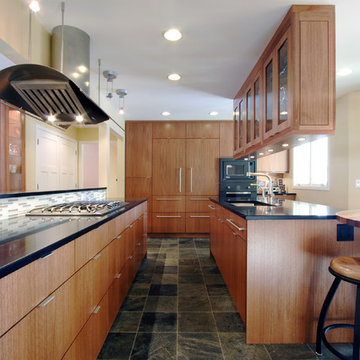
Moderne Schmale Küche mit flächenbündigen Schrankfronten, hellbraunen Holzschränken, Rückwand aus Stäbchenfliesen und Elektrogeräten mit Frontblende in Minneapolis
Finden Sie den richtigen Experten für Ihr Projekt
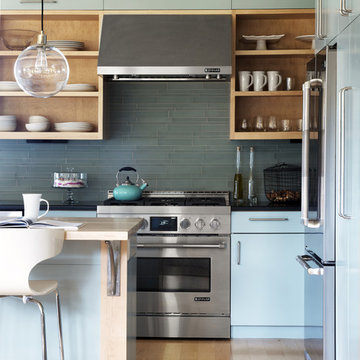
Living on the Edge, Lakefront Contemporary Prairie Style Home
Moderne Küchenbar mit offenen Schränken, blauen Schränken, Küchenrückwand in Blau und Küchengeräten aus Edelstahl in Burlington
Moderne Küchenbar mit offenen Schränken, blauen Schränken, Küchenrückwand in Blau und Küchengeräten aus Edelstahl in Burlington
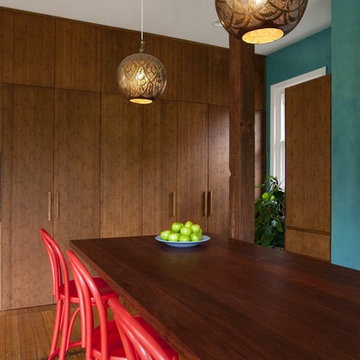
Residential Interior Design & Decoration project by Camilla Molders Design
Große Moderne Wohnküche mit flächenbündigen Schrankfronten, hellbraunen Holzschränken, Unterbauwaschbecken, Arbeitsplatte aus Holz, Küchenrückwand in Grün, Rückwand aus Keramikfliesen, Küchengeräten aus Edelstahl, braunem Holzboden und Kücheninsel in Melbourne
Große Moderne Wohnküche mit flächenbündigen Schrankfronten, hellbraunen Holzschränken, Unterbauwaschbecken, Arbeitsplatte aus Holz, Küchenrückwand in Grün, Rückwand aus Keramikfliesen, Küchengeräten aus Edelstahl, braunem Holzboden und Kücheninsel in Melbourne

Moderne Küche mit Küchenrückwand in Beige, Rückwand aus Glasfliesen, Küchengeräten aus Edelstahl, flächenbündigen Schrankfronten und hellbraunen Holzschränken in Seattle

An interior build-out of a two-level penthouse unit in a prestigious downtown highrise. The design emphasizes the continuity of space for a loft-like environment. Sliding doors transform the unit into discrete rooms as needed. The material palette reinforces this spatial flow: white concrete floors, touch-latch cabinetry, slip-matched walnut paneling and powder-coated steel counters. Whole-house lighting, audio, video and shade controls are all controllable from an iPhone, Collaboration: Joel Sanders Architect, New York. Photographer: Rien van Rijthoven
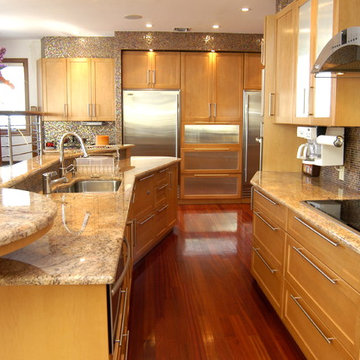
Große Moderne Küche in L-Form mit hellen Holzschränken, Küchengeräten aus Edelstahl, Unterbauwaschbecken, Schrankfronten im Shaker-Stil, Granit-Arbeitsplatte, Rückwand aus Mosaikfliesen, dunklem Holzboden, Kücheninsel, braunem Boden und bunter Arbeitsplatte in New York
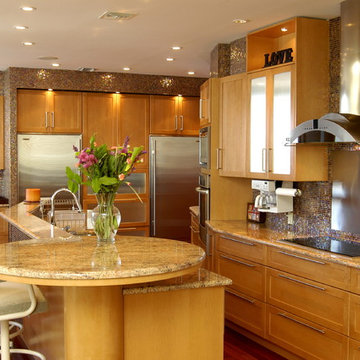
Große Moderne Küche in L-Form mit Küchengeräten aus Edelstahl, hellen Holzschränken, braunem Boden, Unterbauwaschbecken, dunklem Holzboden, Schrankfronten im Shaker-Stil, Granit-Arbeitsplatte, Rückwand aus Mosaikfliesen, Kücheninsel und bunter Arbeitsplatte in New York
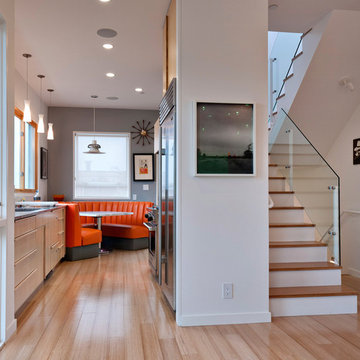
A Platinum LEED Certified home, this 2,400 sq. ft. ground-up house features environmentally-conscious materials and systems throughout including photovoltaic panels, finishes and radiant heating. Features of the comfortable family home include a skylight oculus, glass stair-rail panels, wood ceilings and room dividers, a soaking tub, and a roof deck with panoramic views.
The project development process was collaborative, during which the team worked closely with the architect to design and execute custom construction detailing.
Architect: Daren Joy Design
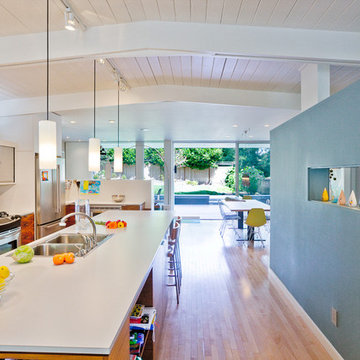
Remodel to an existing Mid-Century Modern home. With the business up front and the party in the back.
Zweizeilige Moderne Wohnküche mit Einbauwaschbecken, flächenbündigen Schrankfronten, dunklen Holzschränken, Laminat-Arbeitsplatte, bunter Rückwand, Rückwand aus Glasfliesen und Küchengeräten aus Edelstahl in Seattle
Zweizeilige Moderne Wohnküche mit Einbauwaschbecken, flächenbündigen Schrankfronten, dunklen Holzschränken, Laminat-Arbeitsplatte, bunter Rückwand, Rückwand aus Glasfliesen und Küchengeräten aus Edelstahl in Seattle

The kitchen is a warm and functional space that utilizes custom walnut cabinetry, stainless steel, and extra-thick calacatta marble.
Moderne Küchenbar mit Küchengeräten aus Edelstahl, flächenbündigen Schrankfronten, dunklen Holzschränken, Marmor-Arbeitsplatte, Küchenrückwand in Weiß und Rückwand aus Marmor in Seattle
Moderne Küchenbar mit Küchengeräten aus Edelstahl, flächenbündigen Schrankfronten, dunklen Holzschränken, Marmor-Arbeitsplatte, Küchenrückwand in Weiß und Rückwand aus Marmor in Seattle
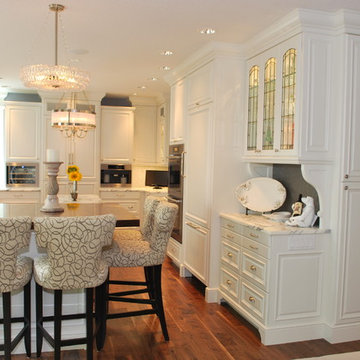
Paint grade kitchen and living room cabinetry
Moderne Küchenbar mit profilierten Schrankfronten und weißen Schränken in Portland
Moderne Küchenbar mit profilierten Schrankfronten und weißen Schränken in Portland
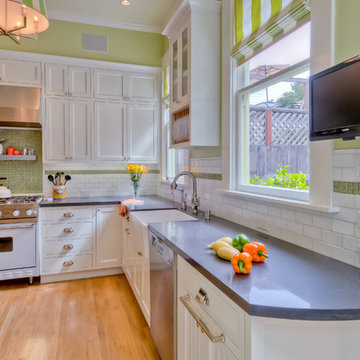
Moderne Küche in L-Form mit weißen Elektrogeräten, Landhausspüle, Quarzwerkstein-Arbeitsplatte, Schrankfronten im Shaker-Stil, weißen Schränken, Küchenrückwand in Grün und Rückwand aus Metrofliesen in San Francisco
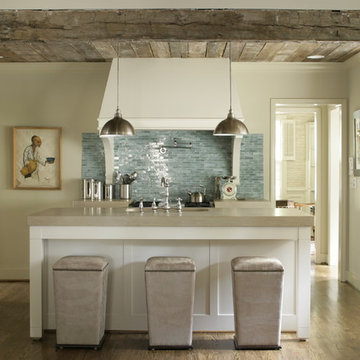
WHOLE HOUSE RENOVATION AND ADDITION
Built in the 1940s, this cottage had an incredible amount of character and personality but was not conducive to the way we live today. The rooms were small and did not flow well into one another. The renovation of this house required opening up several rooms and adding square footage to the back of the home, all the while, keeping the curb appeal of a small cottage.
Photographs by jeanallsopp.com
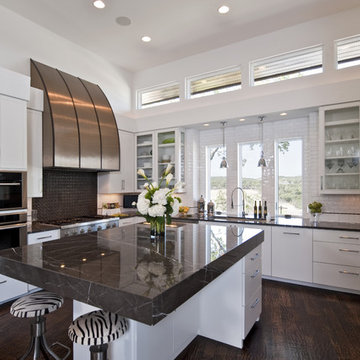
Moderne Küchenbar in U-Form mit Glasfronten, Küchengeräten aus Edelstahl, Küchenrückwand in Weiß und Rückwand aus Metrofliesen in Austin
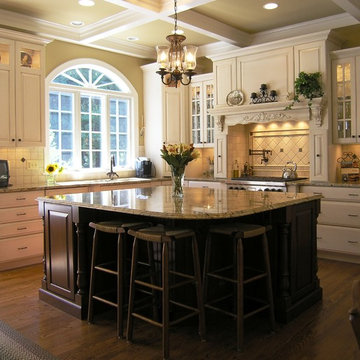
Features: Custom Wood Hood with Pull Out Spice Racks,
Mantel, Motif, and Corbels; Varied Height Cabinetry; Art for Everyday Turned Posts # F-1; Art for Everyday Corbels # CBL-TCY1, Beadboard; Wood Mullion and Clear Beveled Glass Doors; Bar Area; Double Panel Doors;Coffered Ceiling; Enhancement Window; Art for Everyday Mantels # MTL-A1 and # MTL-A0; Desk Area
Cabinets- Main Kitchen: Honey Brook Custom in Maple Wood with Seapearl Paint and Glaze; Voyager Full Overlay Door Style with C-2 Lip
Cabinets- Island & Bar Area: Honey Brook Custom in CherryWood with Colonial Finish; Voyager Full Overlay Door Style with C-2 Lip
Countertops- Main Kitchen: Golden Beach Granite with
Double Pencil Edge
Countertops- Island and Bar Area: Golden Beach Granite
with Waterfall Edge
Kitchen Designer: Tammy Clark
Photograph: Kelly Keul Duer
Moderne Küchen Ideen und Design
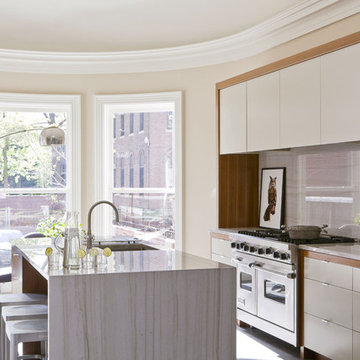
Photographer: Peter Margonelli Photography
Construction Manager: Interior Alterations Inc.
Interior Design: JP Warren Interiors
Zweizeilige Moderne Küche mit Küchengeräten aus Edelstahl, Quarzit-Arbeitsplatte, flächenbündigen Schrankfronten, weißen Schränken, Rückwand aus Stein und Küchenrückwand in Grau in New York
Zweizeilige Moderne Küche mit Küchengeräten aus Edelstahl, Quarzit-Arbeitsplatte, flächenbündigen Schrankfronten, weißen Schränken, Rückwand aus Stein und Küchenrückwand in Grau in New York
109
