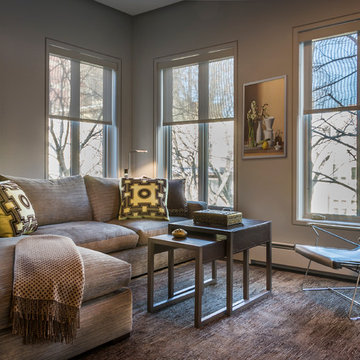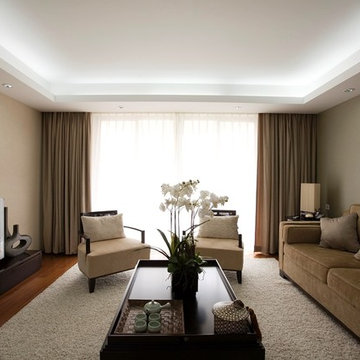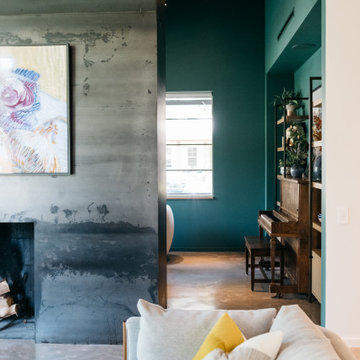Moderne Wohnzimmer Ideen und Bilder
Suche verfeinern:
Budget
Sortieren nach:Heute beliebt
181 – 200 von 930.524 Fotos

Jeri Koegel Photography
Großes, Offenes Modernes Wohnzimmer mit weißer Wandfarbe, hellem Holzboden, Gaskamin, TV-Wand, beigem Boden und Kaminumrandung aus Metall in Orange County
Großes, Offenes Modernes Wohnzimmer mit weißer Wandfarbe, hellem Holzboden, Gaskamin, TV-Wand, beigem Boden und Kaminumrandung aus Metall in Orange County
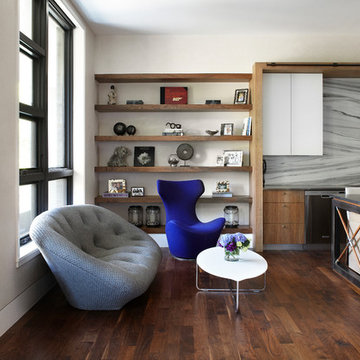
Morgante Wilson Architects used large slabs for the Kitchen backsplash. The custom islands incorporate metal legs which relate to the windows and light fixtures.
Werner Straube Photography
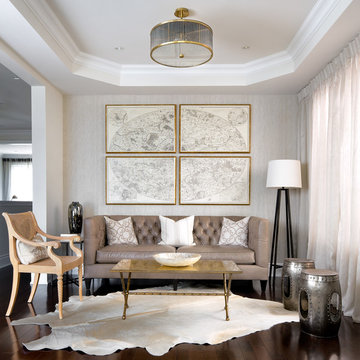
Brandon Barre Photography, Interior Design by Toronto Interior Design Group Inc www.tidg.ca
Modernes Wohnzimmer mit grauer Wandfarbe in Toronto
Modernes Wohnzimmer mit grauer Wandfarbe in Toronto
Finden Sie den richtigen Experten für Ihr Projekt
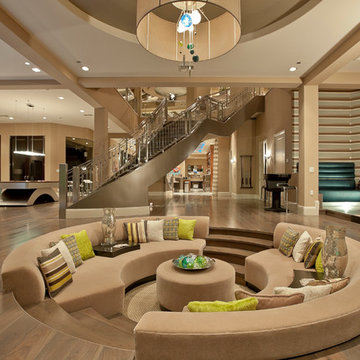
David Marquardt
Geräumiges, Offenes Modernes Billardzimmer mit beiger Wandfarbe in Las Vegas
Geräumiges, Offenes Modernes Billardzimmer mit beiger Wandfarbe in Las Vegas
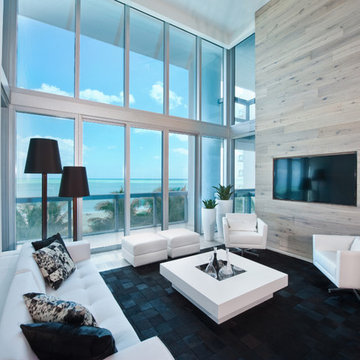
Craig Hildebrand Photography
Modernes Wohnzimmer mit grauer Wandfarbe und TV-Wand in Miami
Modernes Wohnzimmer mit grauer Wandfarbe und TV-Wand in Miami

Hidden Speakers with Painted Speaker Cloth
Offenes Modernes Wohnzimmer mit beiger Wandfarbe und Multimediawand in Miami
Offenes Modernes Wohnzimmer mit beiger Wandfarbe und Multimediawand in Miami

bill timmerman
Offenes Modernes Wohnzimmer mit weißer Wandfarbe, Gaskamin, Betonboden und TV-Wand in Phoenix
Offenes Modernes Wohnzimmer mit weißer Wandfarbe, Gaskamin, Betonboden und TV-Wand in Phoenix
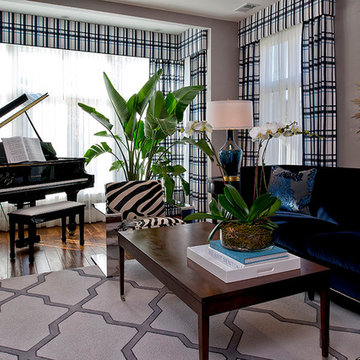
Photo by Maxine Schnitzer Photography
Designer: PFour
Modernes Wohnzimmer mit grauer Wandfarbe in Washington, D.C.
Modernes Wohnzimmer mit grauer Wandfarbe in Washington, D.C.

Photographer: Jay Goodrich
This 2800 sf single-family home was completed in 2009. The clients desired an intimate, yet dynamic family residence that reflected the beauty of the site and the lifestyle of the San Juan Islands. The house was built to be both a place to gather for large dinners with friends and family as well as a cozy home for the couple when they are there alone.
The project is located on a stunning, but cripplingly-restricted site overlooking Griffin Bay on San Juan Island. The most practical area to build was exactly where three beautiful old growth trees had already chosen to live. A prior architect, in a prior design, had proposed chopping them down and building right in the middle of the site. From our perspective, the trees were an important essence of the site and respectfully had to be preserved. As a result we squeezed the programmatic requirements, kept the clients on a square foot restriction and pressed tight against property setbacks.
The delineate concept is a stone wall that sweeps from the parking to the entry, through the house and out the other side, terminating in a hook that nestles the master shower. This is the symbolic and functional shield between the public road and the private living spaces of the home owners. All the primary living spaces and the master suite are on the water side, the remaining rooms are tucked into the hill on the road side of the wall.
Off-setting the solid massing of the stone walls is a pavilion which grabs the views and the light to the south, east and west. Built in a position to be hammered by the winter storms the pavilion, while light and airy in appearance and feeling, is constructed of glass, steel, stout wood timbers and doors with a stone roof and a slate floor. The glass pavilion is anchored by two concrete panel chimneys; the windows are steel framed and the exterior skin is of powder coated steel sheathing.
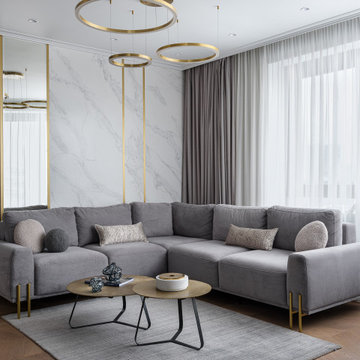
Интерьер для интеллигентной пары с 3-мя детьми. У семьи утонченный вкус и пожелание видеть изящность, комфорт и функциональность. Аккуратная отделка в нейтральной цветовой гамме создает фон для отдыха, общения, работы. Открытое пространство без сложных конструктивных элементов, часто с панорамным остеклением. Оригинальные аксессуары, арт-объекты, произведения концептуального искусства. Цветовая гамма квартиры предпочтительно светлая в светло-серых, в пудровых, бежевых оттенках. Добавили немного динамики в обстановку через контрастирующие акценты – интенсивный синий, терракотовый, темно-зеленый, бордовый и шоколадный цвета. Лаконичный, уютный и теплый интерьер.
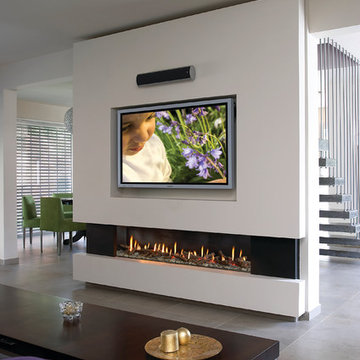
Easy to maintain and many options available to fit your needs, there is an Ortal fireplace for everyone. This front-facing fireplace can easily coordinate with any design scheme. Here it matches great with the metallics and pops of color.

Claudia Uribe Photography
Mittelgroßes, Abgetrenntes Modernes Wohnzimmer ohne Kamin mit TV-Wand, beiger Wandfarbe, Marmorboden und Steinwänden in New York
Mittelgroßes, Abgetrenntes Modernes Wohnzimmer ohne Kamin mit TV-Wand, beiger Wandfarbe, Marmorboden und Steinwänden in New York
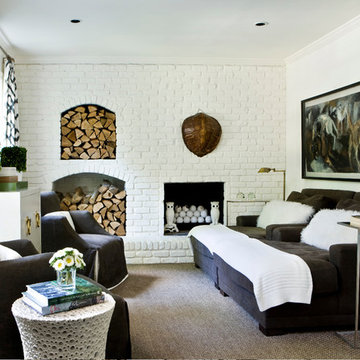
Photo by Erica George Dines
Interior design by Melanie Turner
http://melanieturnerinteriors.com/
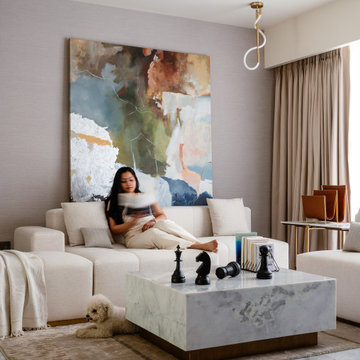
The beauty of this informal living area lies within its modular sofa seating, a stunning marble coffee table and an awe-inspiring rug. Paired with an over-sized artwork and a decorative light, this makes for a perfect space to spend time with friends and family.

Indoor-outdoor courtyard, living room in mid-century-modern home. Living room with expansive views of the San Francisco Bay, with wood ceilings and floor to ceiling sliding doors. Courtyard with round dining table and wicker patio chairs, orange lounge chair and wood side table. Large potted plants on teak deck tiles in the Berkeley hills, California.
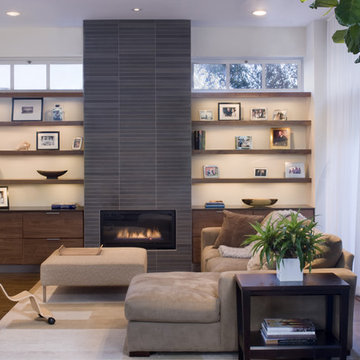
Photos Courtesy of Sharon Risedorph
Modernes Wohnzimmer mit gefliester Kaminumrandung in San Francisco
Modernes Wohnzimmer mit gefliester Kaminumrandung in San Francisco

Window seat with storage
Mittelgroßes, Offenes Modernes Wohnzimmer ohne Kamin mit grüner Wandfarbe und Teppichboden in San Francisco
Mittelgroßes, Offenes Modernes Wohnzimmer ohne Kamin mit grüner Wandfarbe und Teppichboden in San Francisco
Moderne Wohnzimmer Ideen und Bilder
10
