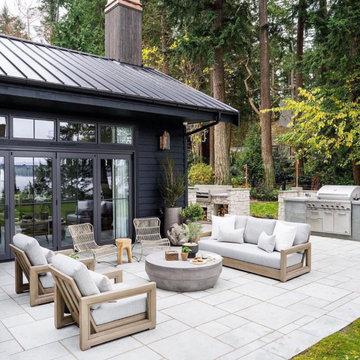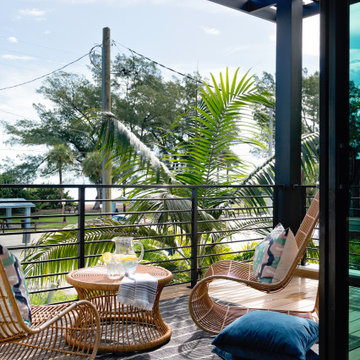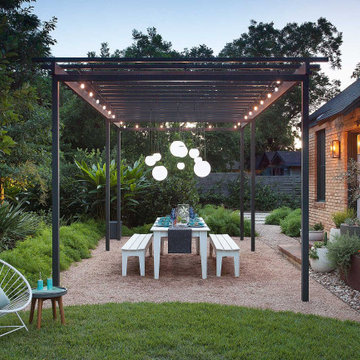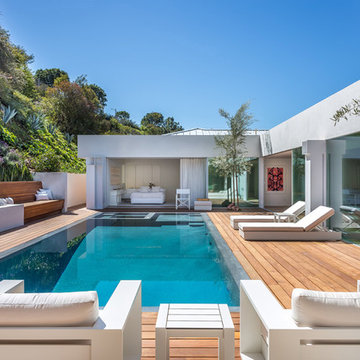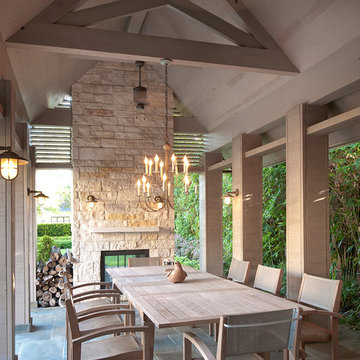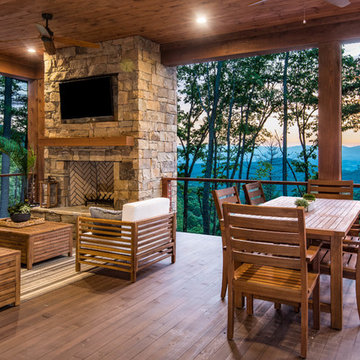Suche verfeinern:
Budget
Sortieren nach:Heute beliebt
81 – 100 von 2.521.636 Fotos
Finden Sie den richtigen Experten für Ihr Projekt
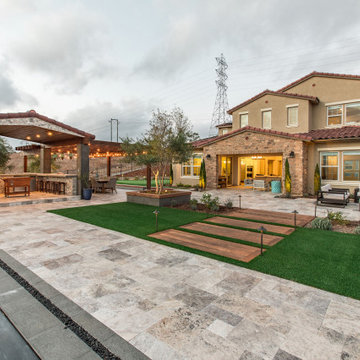
Große Moderne Pergola hinter dem Haus mit Outdoor-Küche und Natursteinplatten in San Diego
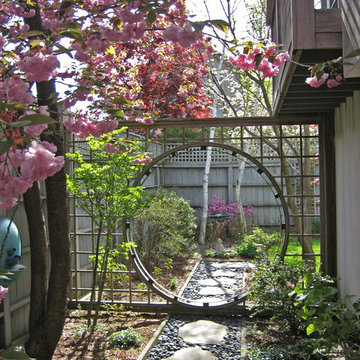
A moongate set in a trellis provides the separation between a dining terrace and small garden beyond.
A Leonard
Asiatischer Garten in Boston
Asiatischer Garten in Boston
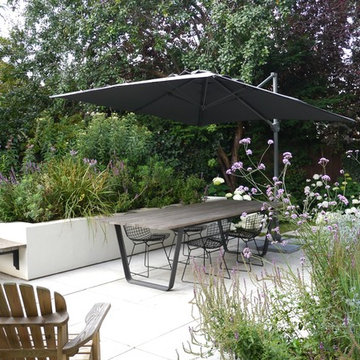
This large family garden was designed for a fashion designer and a photographer, both with a very keen aesthetic, while they renovated their detached Victorian house and built a new extension and studio. The south-facing rear garden includes a cooking area with a pergola, built-in benches surrounding a sunken fire pit and a dining area. A checkerboard of pavers links this terrace to the the shaded garden to the west, which was left predominantly to lawn beneath two magnificent Cedar trees. A sheltered Courtyard garden, enclosed by the kitchen, studio and link building has been planted as a gravel garden, where plants are left to self-seed and spread to form a carpet beneath the cinnamon coloured bark of a multi-stemmed Acer griseum.
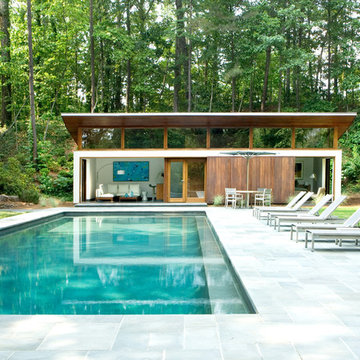
South view of pool and guest house. Erica George Dines Photography
Großer Moderner Pool hinter dem Haus in rechteckiger Form mit Natursteinplatten in Atlanta
Großer Moderner Pool hinter dem Haus in rechteckiger Form mit Natursteinplatten in Atlanta

The upper level of this gorgeous Trex deck is the central entertaining and dining space and includes a beautiful concrete fire table and a custom cedar bench that floats over the deck. The dining space is defined by the stunning, cantilevered, aluminum pergola above and cable railing along the edge of the deck. Adjacent to the pergola is a covered grill and prep space. Light brown custom cedar screen walls provide privacy along the landscaped terrace and compliment the warm hues of the decking. Clean, modern light fixtures are also present in the deck steps, along the deck perimeter, and throughout the landscape making the space well-defined in the evening as well as the daytime.

A local Houston art collector hired us to create a low maintenance, sophisticated, contemporary landscape design. She wanted her property to compliment her eclectic taste in architecture, outdoor sculpture, and modern art. Her house was built with a minimalist approach to decoration, emphasizing right angles and windows instead of architectural keynotes. The west wing of the house was only one story, while the east wing was two-story. The windows in both wings were larger than usual, so that visitors could see her art collection from the home’s exterior. Near one of the large rear windows, there was an abstract metal sculpture designed in the form of a spiral.
When she initially contacted us, the surrounding property had only a few trees and indigenous grass as vegetation. This was actually a good beginning point with us, because it allowed us to develop a contemporary landscape design that featured a very linear, crisp look supportive of the home and its contents. We began by planting a garden around the large contemporary sculpture near the window. Landscape designers planted horsetail reed under windows, along the sides of the home, and around the corners. This vegetation is very resilient and hardy, and requires little trimming, weeding, or mulching. This helped unite the diverse elements of sculpture, contemporary architecture, and landscape design into a more fluid harmony that preserved the proportions of each unique element, but eliminated any tendency for the elements to clash with one another.
We then added two stonework designs to the landscape surrounding the contemporary art collection and home. The first was a linear walkway we build from concrete pads purchased through a retail vendor as a cost-saving benefit to our client. We created this walkway to follow the perimeter of the home so that visitors could walk around the entire property and admire the outdoor sculptures and the collections of modern art visible through the windows. This was especially enjoyable at night, when the entire home was brightly lit from within.
To add a touch of tranquility and quite repose to the stark right angles of the home and surrounding contemporary landscape, we designed a special seating area toward the northwest corner of the property. We wanted to create a sense of contemplation in this area, so we departed from the linear and angular designs of the surrounding landscape and established a theme of circular geometry. We laid down gravel as ground cover, then placed large, circular pads arranged like giant stepping stones that led up to a stone patio filled with chairs. The shape of the granite pads and the contours of the graveled area further complimented the spirals and turns in the outdoor metal sculpture, and balanced the entire contemporary landscape design with proportional geometric forms of lines, angles, and curves.
This particular contemporary landscape design also has a sense of movement attached to it. All stonework leads to a destination of some sort. The linear pathway provides a guided tour around the home, garden, and modern art collection. The granite pathway stones create movement toward separate space where the entire experience of art, vegetation, and architecture can be viewed and experienced as a unity.
Contemporary landscaping designs like create form out of feeling by using basic geometric forms and variations of forms. Sometimes very stark forms are used to create a sense of absolutism or contrast. At other times, forms are blended, or even distorted to suggest a sense of complex emotion, or a sense of multi-dimensional reality. The exact nature of the design is always highly subjective, and developed on a case-by-case basis with the client.
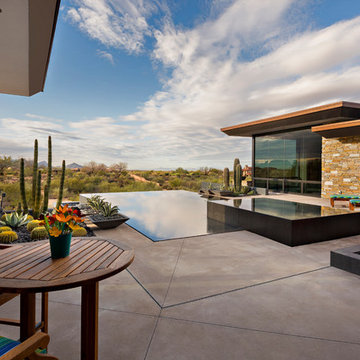
A large infinity-edge pool serves as the focal point for the patio area. Architecture and Interiors - Tate Studio Architects, Builder - Platinum Homes, Photography - Thompson Photographic.
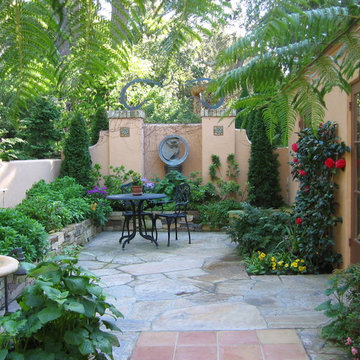
Courtyard Patio
Sculpture by Richard McDonald
Mediterraner Patio im Innenhof in Sonstige
Mediterraner Patio im Innenhof in Sonstige

Jimmy White Photography
Große, Überdachte Klassische Terrasse hinter dem Haus mit Outdoor-Küche in Seattle
Große, Überdachte Klassische Terrasse hinter dem Haus mit Outdoor-Küche in Seattle
Outdoor-Gestaltung Ideen und Design

Here is the cooking/grill area that is covered with roof pavilion. This outdoor kitchen area has easy access to the upper lounge space and a set custom fitted stairs.
This deck was made with pressure treated decking, cedar railing, and features fascia trim.
Here are a few products used on that job:
Underdeck Oasis water diversion system
Deckorator Estate balusters
Aurora deck railing lights
5






