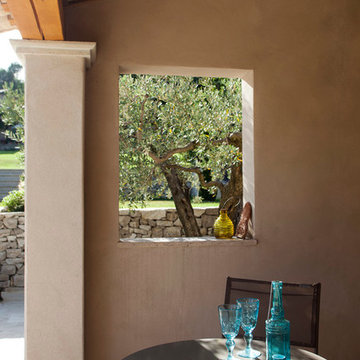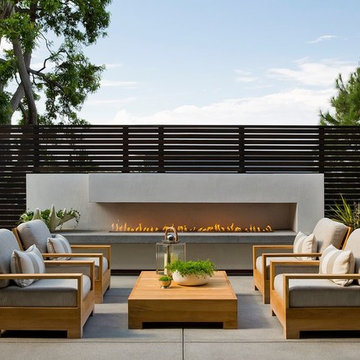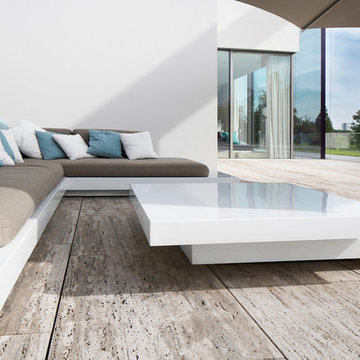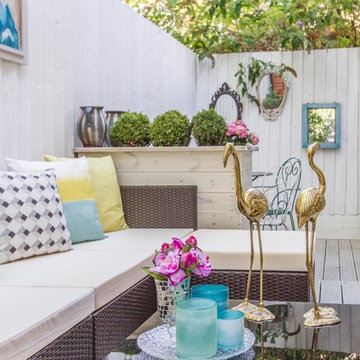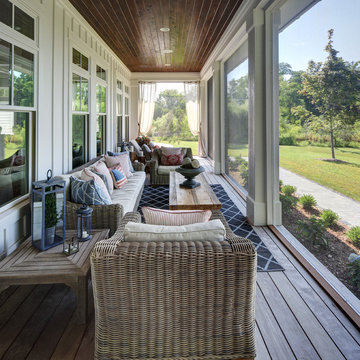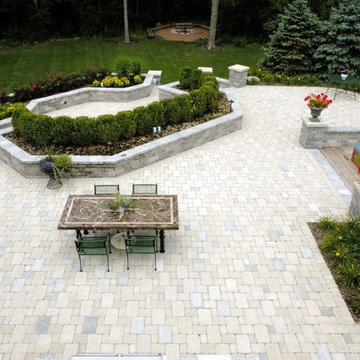Suche verfeinern:
Budget
Sortieren nach:Heute beliebt
41 – 60 von 9.418 Fotos

Überdachter, Mittelgroßer Klassischer Patio hinter dem Haus mit Natursteinplatten und Kamin in Minneapolis
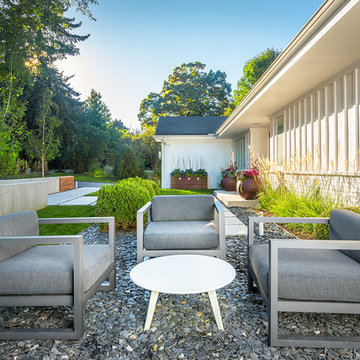
This front yard had to also act as a clients back yard. The existing back yard is a ravine, so there is little room to functionally use it. This created a design element to create a sense of space/privacy while also allowing the Mid Century Modern Architecture to shine through. (and keep the feel of a front yard)
We used concrete walls to break up the rooms, and guide people into the front entrance. We added IPE details on the wall and planters to soften the concrete, and Ore Inc aluminum containers with a rust finish to frame the entrance. The Aspen trees break the horizontal plane and are lit up at night, further defining the front yard. All the trees are on color lights and have the ability to change at the click of a button for both holidays, and seasonal accents. The slate chip beds keep the bed lines clean and clearly define the planting ares versus the lawn areas. The walkway is one monolithic pour that mimics the look of large scale pavers, with the added function of smooth,set-in-place, concrete.
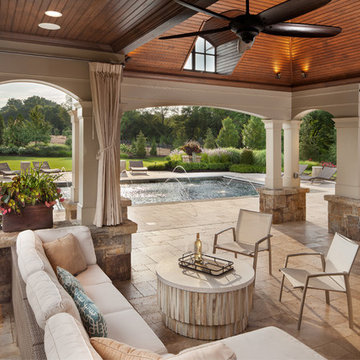
2016 LCA Grand Award and 2016 NALP Grand Award winning property in Leesburg, Virginia. This project encompassed creating a master plan for the entire property, in which the landscape seamlessly complements the newly constructed home. Features include a paved entrance motor court, travertine entry walkway with a custom French-inspired fountain, pea gravel walkway under an allele of crape myrtles, circular French fountain, expansive pool deck, and custom pool house.
Morgan Howarth Photography, Surrounds Inc.
Finden Sie den richtigen Experten für Ihr Projekt
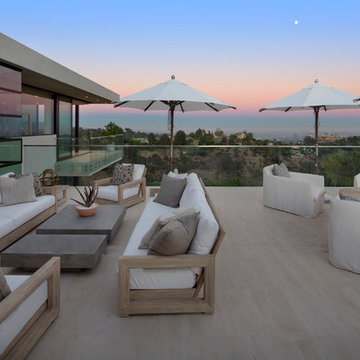
Nick Springett Photography
Geräumiger, Gefliester, Unbedeckter Moderner Patio hinter dem Haus in Los Angeles
Geräumiger, Gefliester, Unbedeckter Moderner Patio hinter dem Haus in Los Angeles
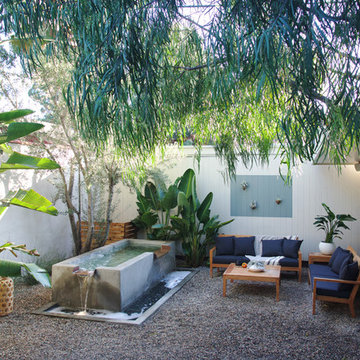
Shirak Agresta; Sidney Michael; Annette Gutierrez; Becky Bourdeau
Kleiner Moderner Kiesgarten hinter dem Haus mit Wasserspiel und direkter Sonneneinstrahlung in Los Angeles
Kleiner Moderner Kiesgarten hinter dem Haus mit Wasserspiel und direkter Sonneneinstrahlung in Los Angeles

Our client wanted a rustic chic look for their covered porch. We gave the crown molding and trim a more formal look, but kept the roof more rustic with open rafters.
At Atlanta Porch & Patio we are dedicated to building beautiful custom porches, decks, and outdoor living spaces throughout the metro Atlanta area. Our mission is to turn our clients’ ideas, dreams, and visions into personalized, tangible outcomes. Clients of Atlanta Porch & Patio rest easy knowing each step of their project is performed to the highest standards of honesty, integrity, and dependability. Our team of builders and craftsmen are licensed, insured, and always up to date on trends, products, designs, and building codes. We are constantly educating ourselves in order to provide our clients the best services at the best prices.
We deliver the ultimate professional experience with every step of our projects. After setting up a consultation through our website or by calling the office, we will meet with you in your home to discuss all of your ideas and concerns. After our initial meeting and site consultation, we will compile a detailed design plan and quote complete with renderings and a full listing of the materials to be used. Upon your approval, we will then draw up the necessary paperwork and decide on a project start date. From demo to cleanup, we strive to deliver your ultimate relaxation destination on time and on budget.
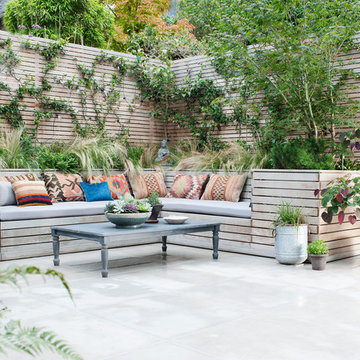
Steve Lyne
Kleiner Stilmix Patio mit Kübelpflanzen und Natursteinplatten in London
Kleiner Stilmix Patio mit Kübelpflanzen und Natursteinplatten in London
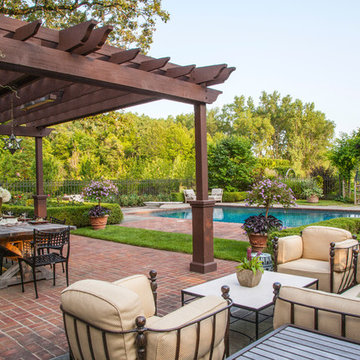
This project represents the evolution of a 10 acre space over more than three decades. It began with the pool and space around it. As the vegetable garden grew, the orchard was established and the display gardens blossomed. The prairie was restored and a kitchen was added to complete the space. Although, it continues to change with a pond next on the design plan. Photo credit: Linda Oyama Bryan
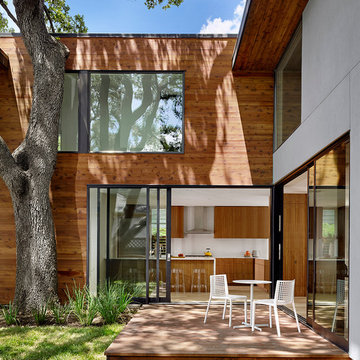
Because of the stunning views the house enjoys from nearly every room, the designers used walls of glass and chose to use these large collapsing Fleetwood Doors to make the kitchen and living room completely open to the backyard space.
Photos by Casey Dunn
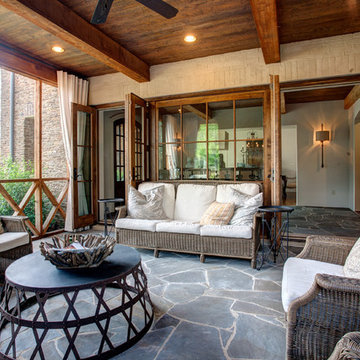
Mittelgroße, Geflieste, Überdachte Klassische Veranda hinter dem Haus mit Beleuchtung in Little Rock
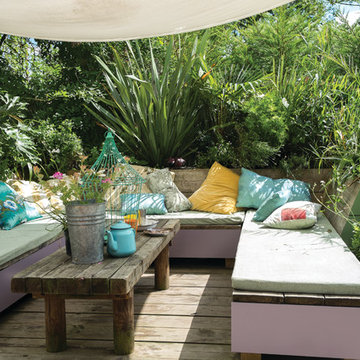
This bohemian outdoor seating area is suited to outdoor entertaining and parties, the seating area is painted in Brassica No.271, while the wooden panels behind are Calke Green No.34.
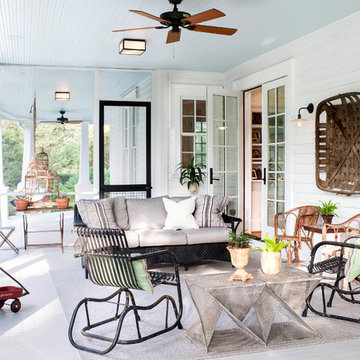
Lissa Gotwals Photography
Verglaste, Große, Überdachte Klassische Veranda hinter dem Haus mit Dielen in Raleigh
Verglaste, Große, Überdachte Klassische Veranda hinter dem Haus mit Dielen in Raleigh
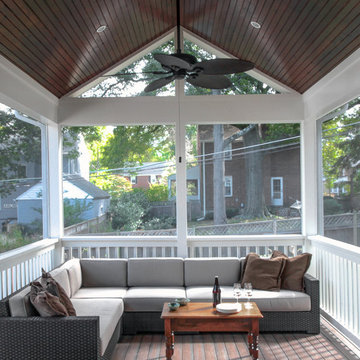
EnviroHomeDesign LLC
Große, Verglaste, Überdachte Klassische Veranda hinter dem Haus mit Dielen in Washington, D.C.
Große, Verglaste, Überdachte Klassische Veranda hinter dem Haus mit Dielen in Washington, D.C.
Outdoor-Gestaltung Ideen und Design
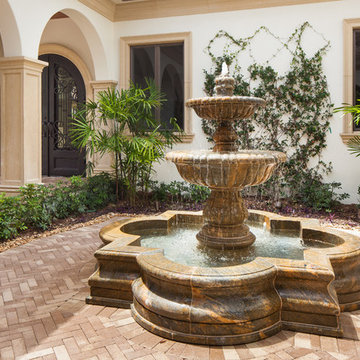
Geometrischer, Mittelgroßer, Halbschattiger Mediterraner Garten im Innenhof mit Wasserspiel und Natursteinplatten in Miami
3






