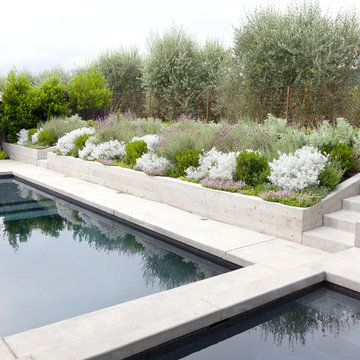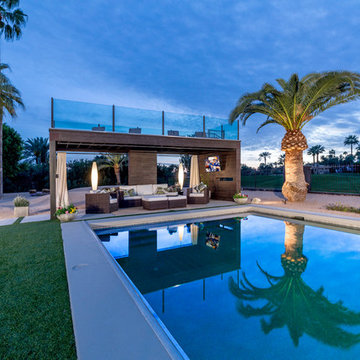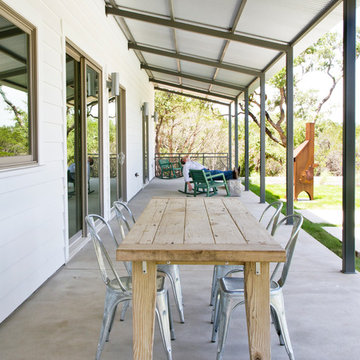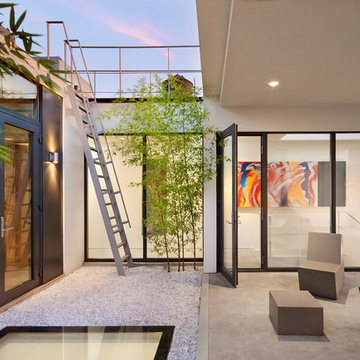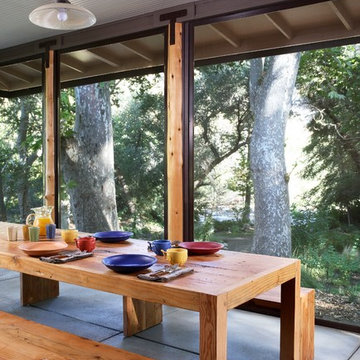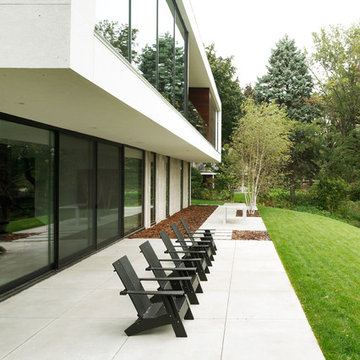Suche verfeinern:
Budget
Sortieren nach:Heute beliebt
101 – 120 von 35.525 Fotos
1 von 2
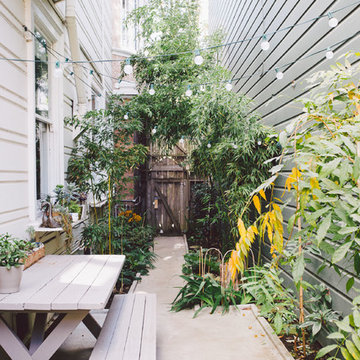
Photo: Nanette Wong © 2014 Houzz
Unbedeckter, Kleiner Klassischer Patio mit Betonplatten in San Francisco
Unbedeckter, Kleiner Klassischer Patio mit Betonplatten in San Francisco
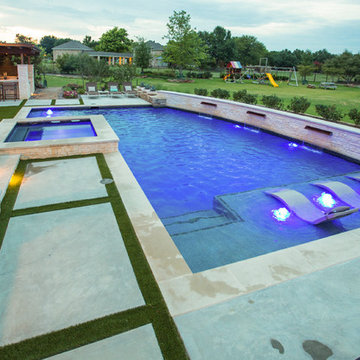
This late 70's ranch style home was recently renovated with a clean, modern twist on the ranch style architecture of the existing residence. We were hired to create the entire outdoor environemnt including the new pool and spa. Similar to the renovated home, this aquatic environment was designed to take a traditional pool and gives it a clean, modern twist. The site proved to be perfect for a long, sweeping curved water feature that can be seen from all of the outdoor gathering spaces as well as many rooms inside the residence. This design draws people outside and allows them to explore all of the features of the pool and outdoor spaces. Features of this resort like outdoor environment include play pool with two lounge areas with LED lit bubblers, Pebble Tec Pebble Sheen Luminous series pool finish, Lightstreams glass tile, spa with six custom copper Bobe water spillway scuppers, water feature wall with three custom copper Bobe water scuppers, Fully automated with Pentair Equipment, LED lighting throughout the pool and spa, gathering space with automated fire pit, lounge deck area, synthetic turf between step pads and deck and a fully loaded Gourmet outdoor kitchen to meet all the entertaining needs.
This outdoor environment cohesively brings the clean & modern finishes of the renovated home seamlessly to the outdoors to a pool and spa for play, exercise and relaxation.
Photography: Daniel Driensky
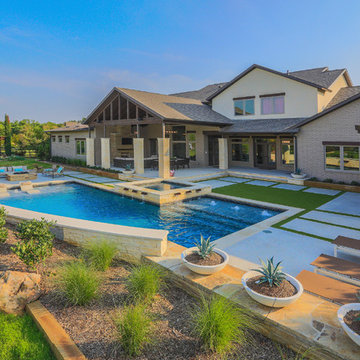
This late 70's ranch style home was recently renovated with a clean, modern twist on the ranch style architecture of the existing residence. AquaTerra was hired to create the entire outdoor environment including the new pool and spa. Similar to the renovated home, this aquatic environment was designed to take a traditional pool and gives it a clean, modern twist. The site proved to be perfect for a long, sweeping curved water feature that can be seen from all of the outdoor gathering spaces as well as many rooms inside the residence. This design draws people outside and allows them to explore all of the features of the pool and outdoor spaces. Features of this resort like outdoor environment include:
-Play pool with two lounge areas with LED lit bubblers
-Pebble Tec Pebble Sheen Luminous series pool finish
-Lightstreams glass tile
-spa with six custom copper Bobe water spillway scuppers
-water feature wall with three custom copper Bobe water scuppers
-Fully automated with Pentair Equipment
-LED lighting throughout the pool and spa
-Gathering space with automated fire pit
-Lounge deck area
-Synthetic turf between step pads and deck
-Gourmet outdoor kitchen to meet all the entertaining needs.
This outdoor environment cohesively brings the clean & modern finishes of the renovated home seamlessly to the outdoors to a pool and spa for play, exercise and relaxation.
Photography: Daniel Driensky
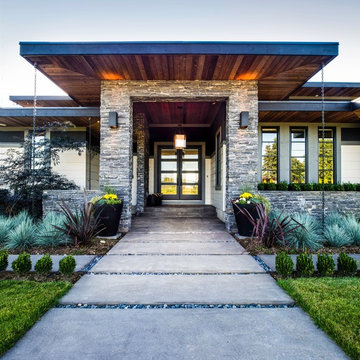
Su Casa Design featuring Westeck Windows and Doors Products
Mittelgroßes, Überdachtes Modernes Veranda im Vorgarten mit Betonplatten in Seattle
Mittelgroßes, Überdachtes Modernes Veranda im Vorgarten mit Betonplatten in Seattle
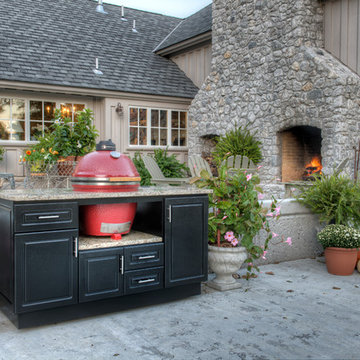
Select Outdoor Kitchens Oxford Island with the Classic Kamado Joe Grill
Großer, Unbedeckter Klassischer Patio hinter dem Haus mit Outdoor-Küche und Betonplatten in Sonstige
Großer, Unbedeckter Klassischer Patio hinter dem Haus mit Outdoor-Küche und Betonplatten in Sonstige

Modern glass house set in the landscape evokes a midcentury vibe. A modern gas fireplace divides the living area with a polished concrete floor from the greenhouse with a gravel floor. The frame is painted steel with aluminum sliding glass door. The front features a green roof with native grasses and the rear is covered with a glass roof.
Photo by: Gregg Shupe Photography
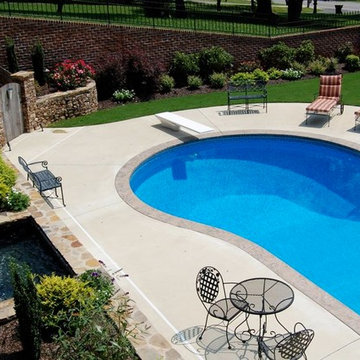
Having a great deal of space for outdoor living is wonderful. Your landscape, however compact or vast, can be transformed into a beautiful outdoor room that’s perfect for enjoying our mild southeastern weather.
Perfect for entertaining and relaxing, outdoor living areas become an extension of your indoor living space. Outdoor living spaces offer comfort and increase property value with the development of quality outdoor components, furnishings and finishes.
Our full-time, professional designers love the challenge of creating unique outdoor living areas that reflect the vision of the client. We specialize in combining privacy and intimacy in each outdoor room, while ensuring that the design offers architectural integrity and complements the main structures.
A Simple Patio and Fire Pit, or an Outdoor Kitchen and Outdoor Fireplace?
No matter the size of your dream outdoor room, Turf Tamer, Inc. delivers creative living spaces using the finest materials and the latest advancements in outdoor construction.
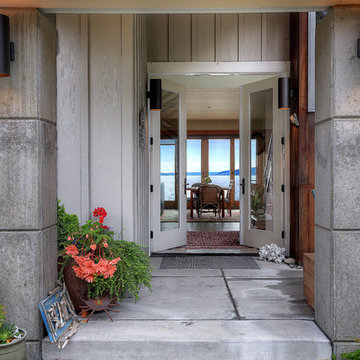
Front doors opening up to entry with view to Skagit Bay.
Camano Island Washington.
Mittelgroßes, Überdachtes Maritimes Veranda im Vorgarten mit Säulen und Betonplatten in Seattle
Mittelgroßes, Überdachtes Maritimes Veranda im Vorgarten mit Säulen und Betonplatten in Seattle
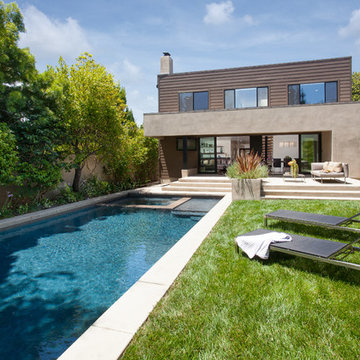
Back yard with swimming pool, spa, raised concrete deck seating area with lawn. Photo by Clark Dugger
Großes Modernes Sportbecken hinter dem Haus in rechteckiger Form mit Betonplatten in Los Angeles
Großes Modernes Sportbecken hinter dem Haus in rechteckiger Form mit Betonplatten in Los Angeles
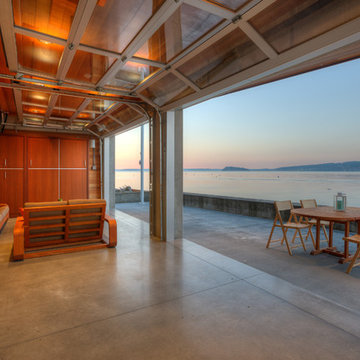
Lower level cabana. Photography by Lucas Henning.
Überdachter, Kleiner Moderner Patio hinter dem Haus mit Betonplatten und Outdoor-Küche in Seattle
Überdachter, Kleiner Moderner Patio hinter dem Haus mit Betonplatten und Outdoor-Küche in Seattle
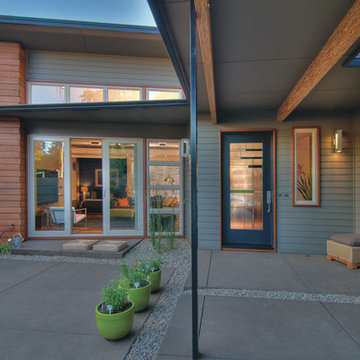
© Mike Dean Photography
LandCurrent Landscape Architects
Moderner Patio mit Betonplatten in Portland
Moderner Patio mit Betonplatten in Portland
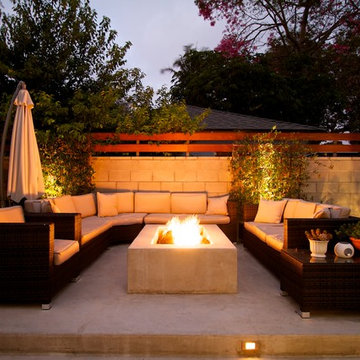
Jamie B. Myer, AIA
Großer, Unbedeckter Moderner Patio hinter dem Haus mit Feuerstelle und Betonplatten in Los Angeles
Großer, Unbedeckter Moderner Patio hinter dem Haus mit Feuerstelle und Betonplatten in Los Angeles
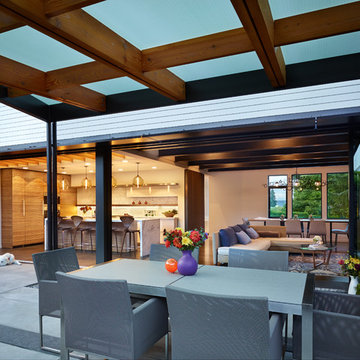
We began with a structurally sound 1950’s home. The owners sought to capture views of mountains and lake with a new second story, along with a complete rethinking of the plan.
Basement walls and three fireplaces were saved, along with the main floor deck. The new second story provides a master suite, and professional home office for him. A small office for her is on the main floor, near three children’s bedrooms. The oldest daughter is in college; her room also functions as a guest bedroom.
A second guest room, plus another bath, is in the lower level, along with a media/playroom and an exercise room. The original carport is down there, too, and just inside there is room for the family to remove shoes, hang up coats, and drop their stuff.
The focal point of the home is the flowing living/dining/family/kitchen/terrace area. The living room may be separated via a large rolling door. Pocketing, sliding glass doors open the family and dining area to the terrace, with the original outdoor fireplace/barbeque. When slid into adjacent wall pockets, the combined opening is 28 feet wide.
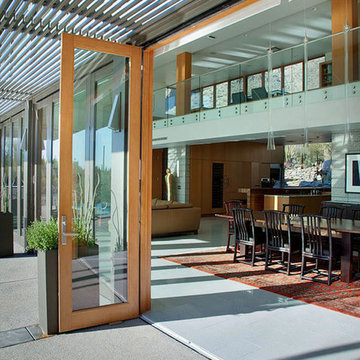
Folding door wall extends the living space outside to the pool patio.
Photo by Bill Lesch Photography
Großer Moderner Patio hinter dem Haus mit Betonplatten und Markisen in Phoenix
Großer Moderner Patio hinter dem Haus mit Betonplatten und Markisen in Phoenix
Outdoor-Gestaltung mit Betonplatten Ideen und Design
6






