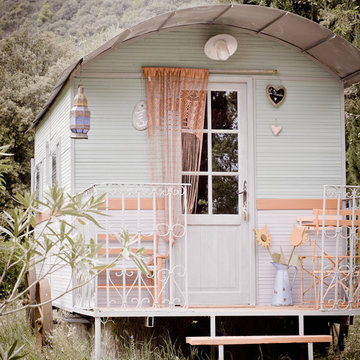Preiswerte Häuser Ideen und Design
Suche verfeinern:
Budget
Sortieren nach:Heute beliebt
101 – 120 von 7.524 Fotos
1 von 2

Located along a country road, a half mile from the clear waters of Lake Michigan, we were hired to re-conceptualize an existing weekend cabin to allow long views of the adjacent farm field and create a separate area for the owners to escape their high school age children and many visitors!
The site had tight building setbacks which limited expansion options, and to further our challenge, a 200 year old pin oak tree stood in the available building location.
We designed a bedroom wing addition to the side of the cabin which freed up the existing cabin to become a great room with a wall of glass which looks out to the farm field and accesses a newly designed pea-gravel outdoor dining room. The addition steps around the existing tree, sitting on a specialized foundation we designed to minimize impact to the tree. The master suite is kept separate with ‘the pass’- a low ceiling link back to the main house.
Painted board and batten siding, ribbons of windows, a low one-story metal roof with vaulted ceiling and no-nonsense detailing fits this modern cabin to the Michigan country-side.
A great place to vacation. The perfect place to retire someday.
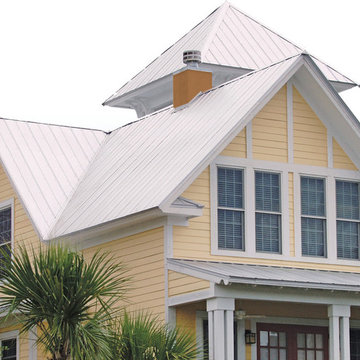
The Roof Duck 5V Crimp Metal Roofing Panel
Mittelgroße, Zweistöckige Maritime Holzfassade Haus mit gelber Fassadenfarbe und Satteldach in Jacksonville
Mittelgroße, Zweistöckige Maritime Holzfassade Haus mit gelber Fassadenfarbe und Satteldach in Jacksonville
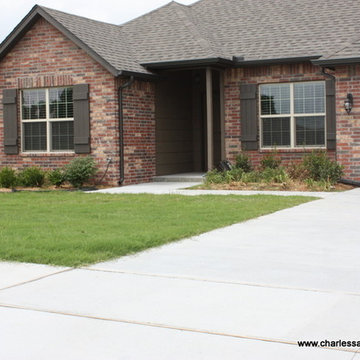
Mittelgroßes, Einstöckiges Klassisches Haus mit Backsteinfassade und brauner Fassadenfarbe in Sonstige
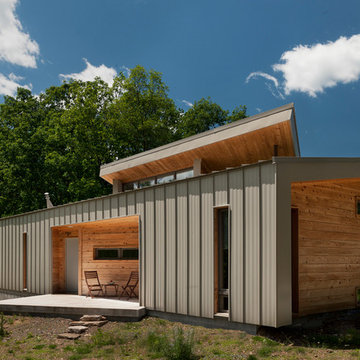
Paul Burk Photography
Kleines, Einstöckiges Modernes Haus mit Pultdach, brauner Fassadenfarbe und Blechdach in Washington, D.C.
Kleines, Einstöckiges Modernes Haus mit Pultdach, brauner Fassadenfarbe und Blechdach in Washington, D.C.

A visual artist and his fiancée’s house and studio were designed with various themes in mind, such as the physical context, client needs, security, and a limited budget.
Six options were analyzed during the schematic design stage to control the wind from the northeast, sunlight, light quality, cost, energy, and specific operating expenses. By using design performance tools and technologies such as Fluid Dynamics, Energy Consumption Analysis, Material Life Cycle Assessment, and Climate Analysis, sustainable strategies were identified. The building is self-sufficient and will provide the site with an aquifer recharge that does not currently exist.
The main masses are distributed around a courtyard, creating a moderately open construction towards the interior and closed to the outside. The courtyard contains a Huizache tree, surrounded by a water mirror that refreshes and forms a central part of the courtyard.
The house comprises three main volumes, each oriented at different angles to highlight different views for each area. The patio is the primary circulation stratagem, providing a refuge from the wind, a connection to the sky, and a night sky observatory. We aim to establish a deep relationship with the site by including the open space of the patio.

Kleines, Zweistöckiges Mid-Century Einfamilienhaus mit Faserzement-Fassade, weißer Fassadenfarbe und Flachdach in Austin
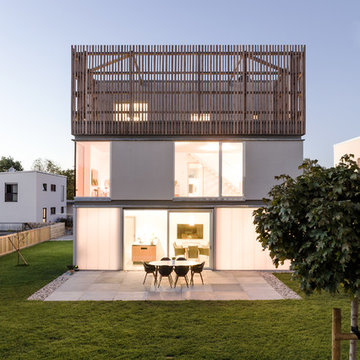
Stapelung der Funktionen so weit dies durch den Bebauungsplan möglich war. OG2 mit privatem Freiraum vom Schlafzimmer aus und Blick aufs Elbtal.
Material EG - Polycarbonatfassade
Material OG - Putzfassade
Material DG - Holz
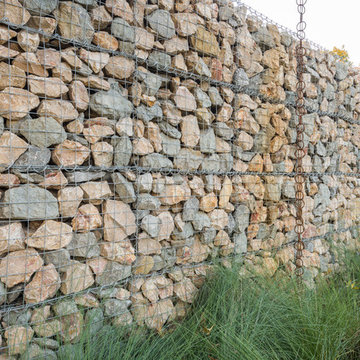
This minimalistic landscape design of grasses and concrete allow the dominate form of the residence shine.
Photography Credit: Wade Griffith
Mittelgroße Rustikale Holzfassade Haus mit brauner Fassadenfarbe und Satteldach in Dallas
Mittelgroße Rustikale Holzfassade Haus mit brauner Fassadenfarbe und Satteldach in Dallas
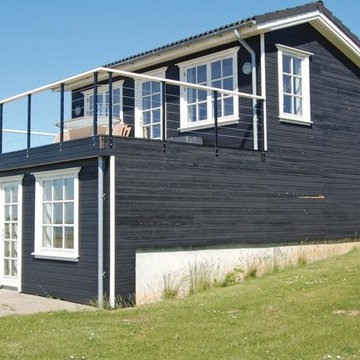
Kleine, Zweistöckige Moderne Holzfassade Haus mit grauer Fassadenfarbe und Halbwalmdach in Moskau
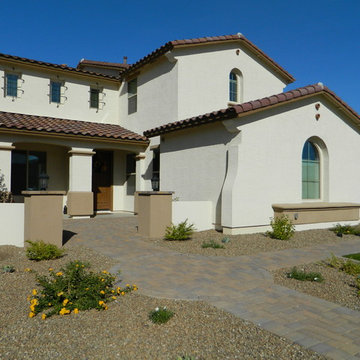
Paver walkway leads from the street to the front door with a custom cut paver medalion, paver border around the artificial turf, and paver caps on courtyard benches and columns.
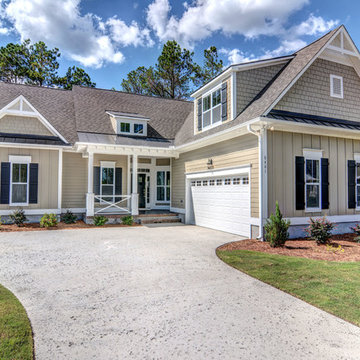
Unique Media and Design
Mittelgroßes, Einstöckiges Maritimes Haus mit beiger Fassadenfarbe in Sonstige
Mittelgroßes, Einstöckiges Maritimes Haus mit beiger Fassadenfarbe in Sonstige
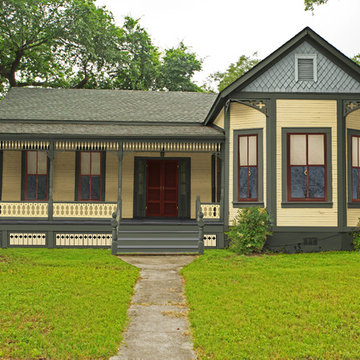
Here is that same home. All new features are in proportion to the architecture and correct for the period and style of the home. Bay windows replaced with original style to match others. Water table trim added, spandrels, brackets and a period porch skirt.
Other color combinations that work with this house.

Our pioneer project, Casita de Tierra in San Juan del Sur, Nicaragua, showcases the natural building techniques of a rubble trench foundation, earthbag construction, natural plasters, earthen floors, and a composting toilet.
Our earthbag wall system consists of locally available, cost-efficient, polypropylene bags that are filled with a formula of clay and aggregate unearthed from our building site. The bags are stacked like bricks in running bonds, which are strengthened by courses of barbed wire laid between each row, and tamped into place. The walls are then plastered with a mix composed of clay, sand, soil and straw, and are followed by gypsum and lime renders to create attractive walls.
The casita exhibits a load-bearing wall system demonstrating that thick earthen walls, with no rebar or cement, can support a roofing structure. We, also, installed earthen floors, created an indoor dry-composting toilet system, utilized local woods for the furniture, routed all grey water to the outdoor garden, and maximized air flow by including cross-ventilating screened windows below the natural palm frond and cane roof.
Casita de Tierra exemplifies an economically efficient, structurally sound, aesthetically pleasing, environmentally kind, and socially responsible home.
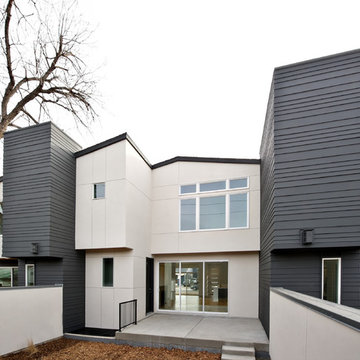
copyright 2014 BcDc
Mittelgroßes, Zweistöckiges Modernes Haus mit Mix-Fassade und schwarzer Fassadenfarbe in Denver
Mittelgroßes, Zweistöckiges Modernes Haus mit Mix-Fassade und schwarzer Fassadenfarbe in Denver
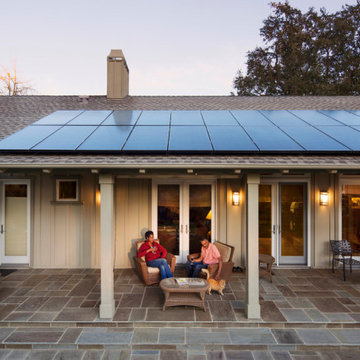
Charming California Ranch Style board and batten home with top of the line solar energy system installed. This model SunPower home is typical of the A-series black on black solar panel array that we have helped hundreds of homeowners across the US install on their roofs. The design, permitting, installation is all taken care of and included in the solar programs we offer, some are $0 down and others utilize generous incentives to save you money from day 1.
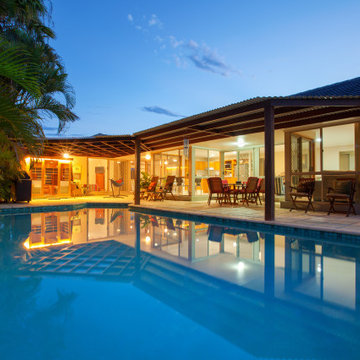
Our client's wanted an inexpensive approach to an outdoor dwelling space sheltered from the elements while maintaining communication to the living space inside. The contour of the existing pool to dictate the overall shape of the patio cover.
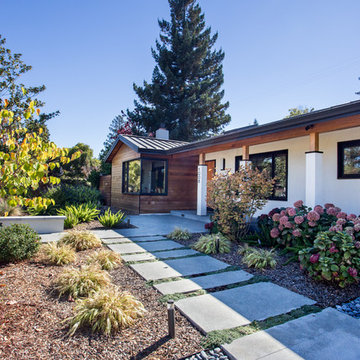
Courtesy of Amy J Photography
Mittelgroßes, Einstöckiges Modernes Einfamilienhaus mit bunter Fassadenfarbe, Blechdach und grauem Dach in San Francisco
Mittelgroßes, Einstöckiges Modernes Einfamilienhaus mit bunter Fassadenfarbe, Blechdach und grauem Dach in San Francisco
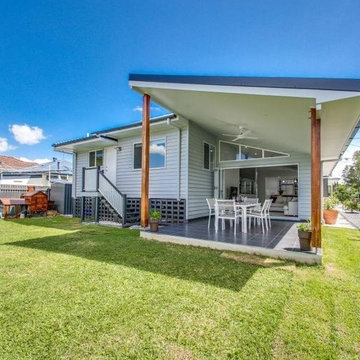
Finished product.
Photo credit - Coronis Kelvin Grove
Builder Credit - MKC Constructions Pty Ltd
Mittelgroßes Modernes Einfamilienhaus mit Faserzement-Fassade, weißer Fassadenfarbe, Walmdach und Blechdach in Brisbane
Mittelgroßes Modernes Einfamilienhaus mit Faserzement-Fassade, weißer Fassadenfarbe, Walmdach und Blechdach in Brisbane
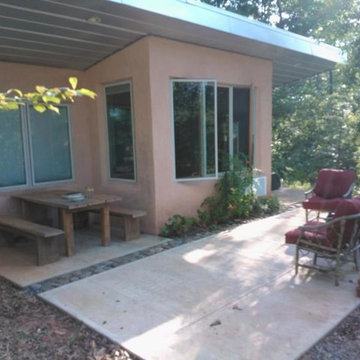
A tiny, super insulated, passive solar home, Richard C. MacCrea
Kleines, Einstöckiges Modernes Einfamilienhaus mit Putzfassade, beiger Fassadenfarbe, Pultdach und Blechdach in Sonstige
Kleines, Einstöckiges Modernes Einfamilienhaus mit Putzfassade, beiger Fassadenfarbe, Pultdach und Blechdach in Sonstige
Preiswerte Häuser Ideen und Design
6
