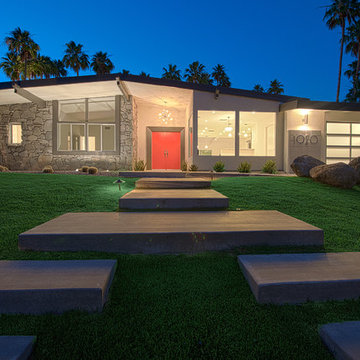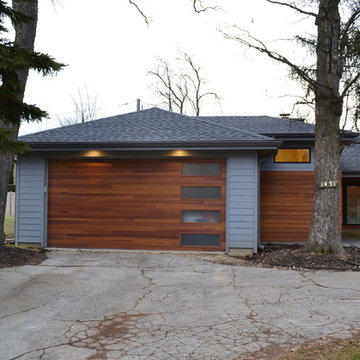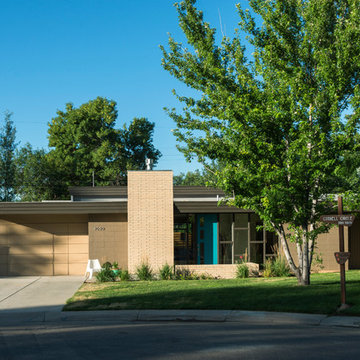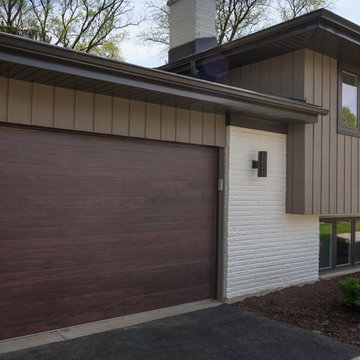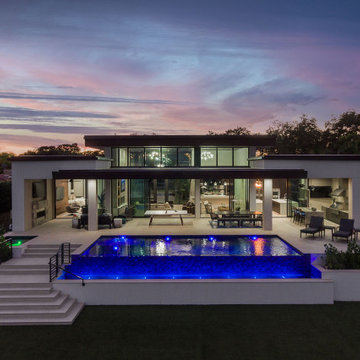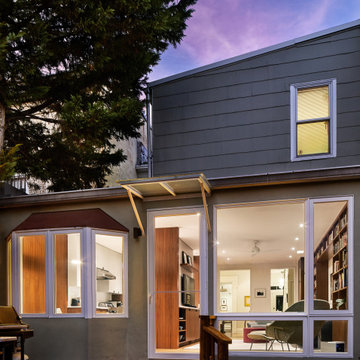Schwarze Mid-Century Häuser Ideen und Design
Suche verfeinern:
Budget
Sortieren nach:Heute beliebt
41 – 60 von 1.555 Fotos
1 von 3

Our client fell in love with the original 80s style of this house. However, no part of it had been updated since it was built in 1981. Both the style and structure of the home needed to be drastically updated to turn this house into our client’s dream modern home. We are also excited to announce that this renovation has transformed this 80s house into a multiple award-winning home, including a major award for Renovator of the Year from the Vancouver Island Building Excellence Awards. The original layout for this home was certainly unique. In addition, there was wall-to-wall carpeting (even in the bathroom!) and a poorly maintained exterior.
There were several goals for the Modern Revival home. A new covered parking area, a more appropriate front entry, and a revised layout were all necessary. Therefore, it needed to have square footage added on as well as a complete interior renovation. One of the client’s key goals was to revive the modern 80s style that she grew up loving. Alfresco Living Design and A. Willie Design worked with Made to Last to help the client find creative solutions to their goals.

Using a variety of hardscaping materials (wood, tile, rock, gravel and concrete) creates movement and interest in the landscape. The accordion doors on the left side of the tiled patio open completely--and in two different directions--thus opening the secondary dwelling unit entirely to the outdoors.
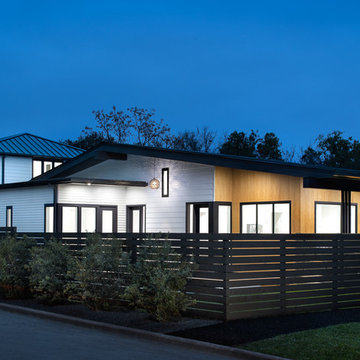
Photography By : Piston Design, Paul Finkel
Großes, Zweistöckiges Mid-Century Haus mit weißer Fassadenfarbe, Walmdach und Blechdach in Austin
Großes, Zweistöckiges Mid-Century Haus mit weißer Fassadenfarbe, Walmdach und Blechdach in Austin
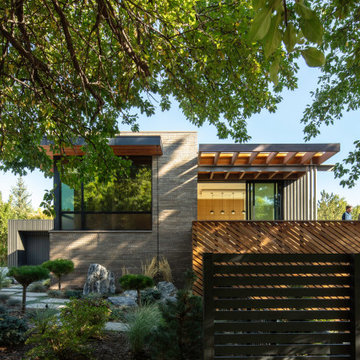
Zweistöckiges Mid-Century Einfamilienhaus mit Backsteinfassade und Flachdach in Denver
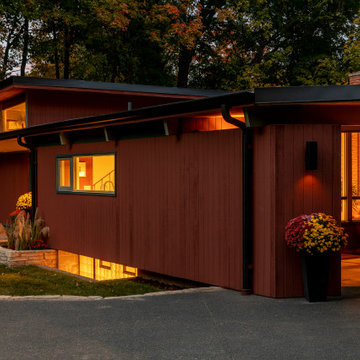
Mittelgroßes Mid-Century Haus mit bunter Fassadenfarbe und Flachdach in Minneapolis
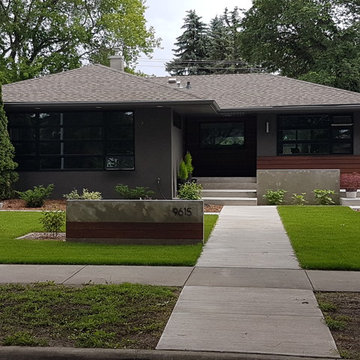
We worked with this client and their designer to re-hab their post war bungalow into a mid-century gem. We source plygem windows that look amazing.
Mittelgroßes, Einstöckiges Retro Einfamilienhaus mit Betonfassade, grauer Fassadenfarbe, Walmdach und Schindeldach in Edmonton
Mittelgroßes, Einstöckiges Retro Einfamilienhaus mit Betonfassade, grauer Fassadenfarbe, Walmdach und Schindeldach in Edmonton
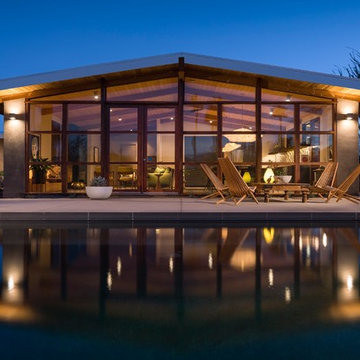
Wall of windows and doors to pool deck
Mittelgroßes, Einstöckiges Retro Haus mit Putzfassade, grauer Fassadenfarbe und Satteldach in Los Angeles
Mittelgroßes, Einstöckiges Retro Haus mit Putzfassade, grauer Fassadenfarbe und Satteldach in Los Angeles
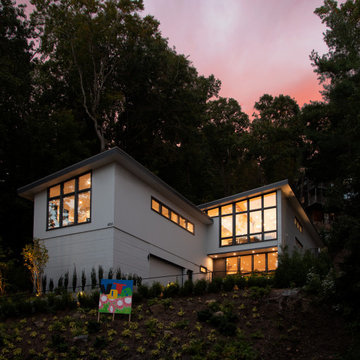
Zweistöckiges Mid-Century Haus mit grauer Fassadenfarbe, Pultdach, Blechdach und grauem Dach in New York
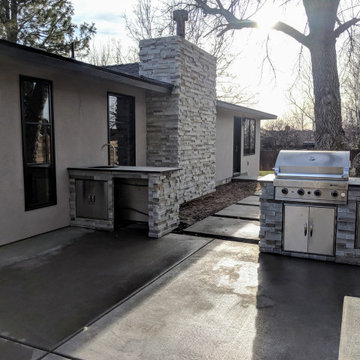
Outdoor Kitchen
Mittelgroßes, Einstöckiges Retro Einfamilienhaus mit Putzfassade, grauer Fassadenfarbe, Walmdach und Schindeldach in Boise
Mittelgroßes, Einstöckiges Retro Einfamilienhaus mit Putzfassade, grauer Fassadenfarbe, Walmdach und Schindeldach in Boise
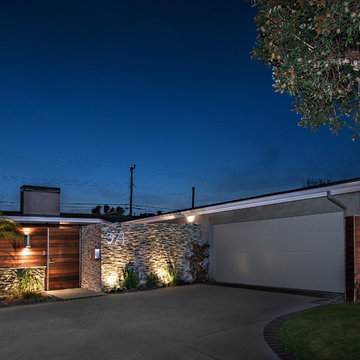
Mittelgroßes, Einstöckiges Retro Einfamilienhaus mit Putzfassade und grauer Fassadenfarbe in Los Angeles
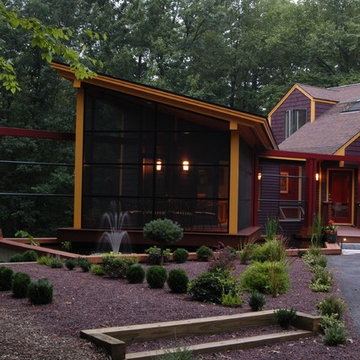
A dining pavilion that floats in the water on the city side of the house and floats in air on the rural side of the house. There is waterfall that runs under the house connecting the orthogonal pond on the city side with the free form pond on the rural side.
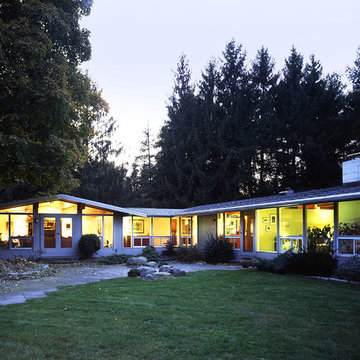
Mittelgroßes, Einstöckiges Mid-Century Haus mit grauer Fassadenfarbe, Satteldach und Schindeldach in Bridgeport
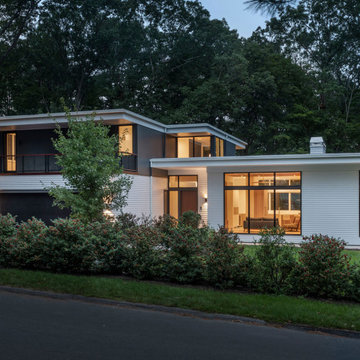
Our clients wanted to replace an existing suburban home with a modern house at the same Lexington address where they had lived for years. The structure the clients envisioned would complement their lives and integrate the interior of the home with the natural environment of their generous property. The sleek, angular home is still a respectful neighbor, especially in the evening, when warm light emanates from the expansive transparencies used to open the house to its surroundings. The home re-envisions the suburban neighborhood in which it stands, balancing relationship to the neighborhood with an updated aesthetic.
The floor plan is arranged in a “T” shape which includes a two-story wing consisting of individual studies and bedrooms and a single-story common area. The two-story section is arranged with great fluidity between interior and exterior spaces and features generous exterior balconies. A staircase beautifully encased in glass stands as the linchpin between the two areas. The spacious, single-story common area extends from the stairwell and includes a living room and kitchen. A recessed wooden ceiling defines the living room area within the open plan space.
Separating common from private spaces has served our clients well. As luck would have it, construction on the house was just finishing up as we entered the Covid lockdown of 2020. Since the studies in the two-story wing were physically and acoustically separate, zoom calls for work could carry on uninterrupted while life happened in the kitchen and living room spaces. The expansive panes of glass, outdoor balconies, and a broad deck along the living room provided our clients with a structured sense of continuity in their lives without compromising their commitment to aesthetically smart and beautiful design.
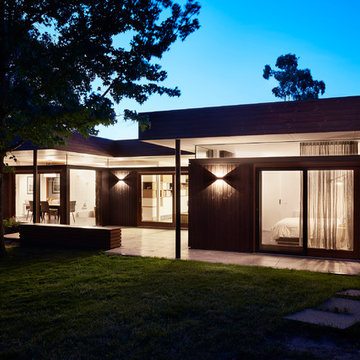
The roof structure appears to hover over walls, through the incorporation of high-level frameless glazing. Photograph by Rhiannon Slatter
Retro Haus in Melbourne
Retro Haus in Melbourne
Schwarze Mid-Century Häuser Ideen und Design
3
