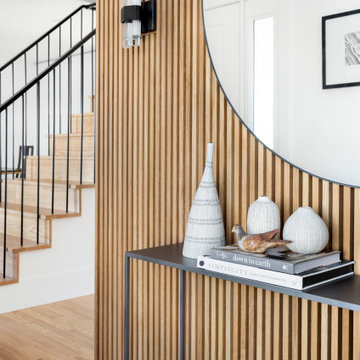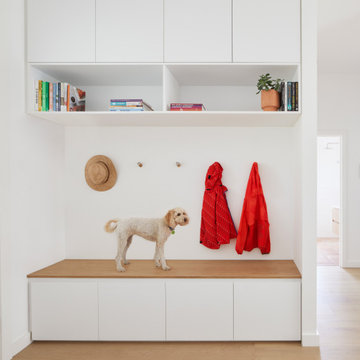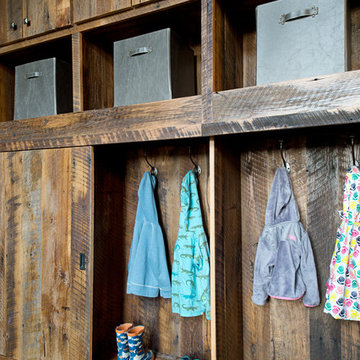Gehobene Eingang Ideen und Design
Suche verfeinern:
Budget
Sortieren nach:Heute beliebt
1 – 20 von 32.892 Fotos
1 von 2

Mittelgroßes Klassisches Foyer mit weißer Wandfarbe, hellem Holzboden, Doppeltür, Haustür aus Glas und beigem Boden in Austin

Neutral, modern entrance hall with styled table and mirror.
Großer Nordischer Eingang mit Korridor, beiger Wandfarbe, Porzellan-Bodenfliesen und grauem Boden in Wiltshire
Großer Nordischer Eingang mit Korridor, beiger Wandfarbe, Porzellan-Bodenfliesen und grauem Boden in Wiltshire

Winner of the 2018 Tour of Homes Best Remodel, this whole house re-design of a 1963 Bennet & Johnson mid-century raised ranch home is a beautiful example of the magic we can weave through the application of more sustainable modern design principles to existing spaces.
We worked closely with our client on extensive updates to create a modernized MCM gem.

Kleiner Klassischer Eingang mit Stauraum, beiger Wandfarbe, Porzellan-Bodenfliesen, Einzeltür, brauner Haustür und grauem Boden in Minneapolis

Front Entry Gable on Modern Farmhouse
Mittelgroße Country Haustür mit Einzeltür und grauer Haustür in San Francisco
Mittelgroße Country Haustür mit Einzeltür und grauer Haustür in San Francisco
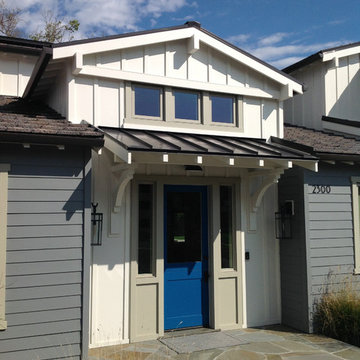
Mittelgroße Country Haustür mit weißer Wandfarbe, Klöntür und blauer Haustür in Orange County
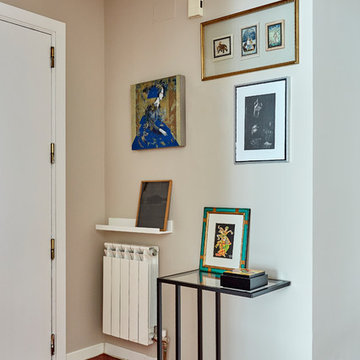
Mittelgroße Retro Haustür mit beiger Wandfarbe, dunklem Holzboden, Einzeltür, weißer Haustür und braunem Boden in Madrid
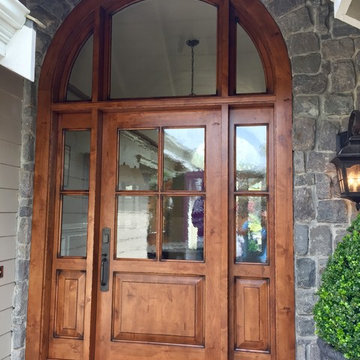
Antigua Doors
Große Klassische Haustür mit grüner Wandfarbe, Schieferboden, Einzeltür, hellbrauner Holzhaustür und grauem Boden in San Francisco
Große Klassische Haustür mit grüner Wandfarbe, Schieferboden, Einzeltür, hellbrauner Holzhaustür und grauem Boden in San Francisco

Marcell Puzsar, Bright Room Photography
Kleines Country Foyer mit weißer Wandfarbe, braunem Holzboden, Einzeltür, dunkler Holzhaustür und braunem Boden in San Francisco
Kleines Country Foyer mit weißer Wandfarbe, braunem Holzboden, Einzeltür, dunkler Holzhaustür und braunem Boden in San Francisco

Christian J Anderson Photography
Mittelgroßes Modernes Foyer mit grauer Wandfarbe, Einzeltür, dunkler Holzhaustür, braunem Holzboden und braunem Boden in Seattle
Mittelgroßes Modernes Foyer mit grauer Wandfarbe, Einzeltür, dunkler Holzhaustür, braunem Holzboden und braunem Boden in Seattle

Große Moderne Haustür mit grauer Wandfarbe, Betonboden, Drehtür und Haustür aus Metall in Los Angeles
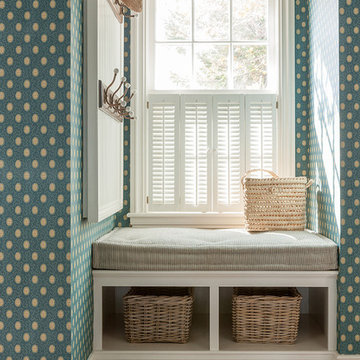
Mudroom built in bench with a Greek mattress.
Photographer Carter Berg
Großer Maritimer Eingang mit Stauraum, blauer Wandfarbe, dunklem Holzboden, Einzeltür und weißer Haustür in Boston
Großer Maritimer Eingang mit Stauraum, blauer Wandfarbe, dunklem Holzboden, Einzeltür und weißer Haustür in Boston
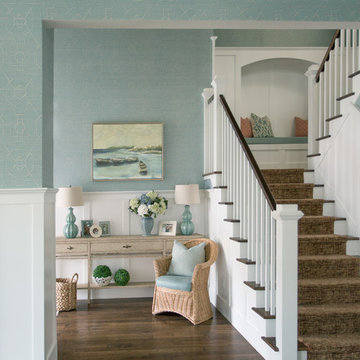
Simple Nantucket style white wainscot and a palette of cool blues, greens, and neutrals evoke that sense of sun, sea and sky. A built-in bench on the staircase landing with hidden bookshelves serves as a cozy reading nook or a place to tie shoes before heading out the door.

When Cummings Architects first met with the owners of this understated country farmhouse, the building’s layout and design was an incoherent jumble. The original bones of the building were almost unrecognizable. All of the original windows, doors, flooring, and trims – even the country kitchen – had been removed. Mathew and his team began a thorough design discovery process to find the design solution that would enable them to breathe life back into the old farmhouse in a way that acknowledged the building’s venerable history while also providing for a modern living by a growing family.
The redesign included the addition of a new eat-in kitchen, bedrooms, bathrooms, wrap around porch, and stone fireplaces. To begin the transforming restoration, the team designed a generous, twenty-four square foot kitchen addition with custom, farmers-style cabinetry and timber framing. The team walked the homeowners through each detail the cabinetry layout, materials, and finishes. Salvaged materials were used and authentic craftsmanship lent a sense of place and history to the fabric of the space.
The new master suite included a cathedral ceiling showcasing beautifully worn salvaged timbers. The team continued with the farm theme, using sliding barn doors to separate the custom-designed master bath and closet. The new second-floor hallway features a bold, red floor while new transoms in each bedroom let in plenty of light. A summer stair, detailed and crafted with authentic details, was added for additional access and charm.
Finally, a welcoming farmer’s porch wraps around the side entry, connecting to the rear yard via a gracefully engineered grade. This large outdoor space provides seating for large groups of people to visit and dine next to the beautiful outdoor landscape and the new exterior stone fireplace.
Though it had temporarily lost its identity, with the help of the team at Cummings Architects, this lovely farmhouse has regained not only its former charm but also a new life through beautifully integrated modern features designed for today’s family.
Photo by Eric Roth
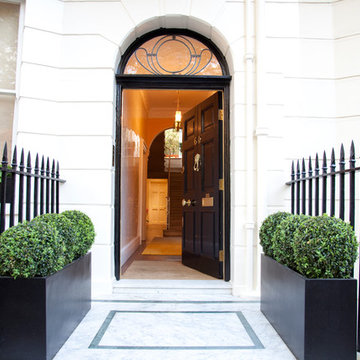
Entrance door with brass hardware and black wood planters. Stephen Perry and Mike Guest
Große Klassische Haustür mit Einzeltür und schwarzer Haustür in London
Große Klassische Haustür mit Einzeltür und schwarzer Haustür in London

Front entry to mid-century-modern renovation with green front door with glass panel, covered wood porch, wood ceilings, wood baseboards and trim, hardwood floors, large hallway with beige walls, floor to ceiling window in Berkeley hills, California
Gehobene Eingang Ideen und Design
1
