Dreistöckige Häuser Ideen und Design
Suche verfeinern:
Budget
Sortieren nach:Heute beliebt
101 – 120 von 64.566 Fotos
1 von 4

Builder: Artisan Custom Homes
Photography by: Jim Schmid Photography
Interior Design by: Homestyles Interior Design
Großes, Dreistöckiges Maritimes Einfamilienhaus mit Faserzement-Fassade, grauer Fassadenfarbe, Satteldach und Misch-Dachdeckung in Charlotte
Großes, Dreistöckiges Maritimes Einfamilienhaus mit Faserzement-Fassade, grauer Fassadenfarbe, Satteldach und Misch-Dachdeckung in Charlotte

Builder: Artisan Custom Homes
Photography by: Jim Schmid Photography
Interior Design by: Homestyles Interior Design
Großes, Dreistöckiges Klassisches Einfamilienhaus mit Faserzement-Fassade, grauer Fassadenfarbe, Satteldach und Misch-Dachdeckung in Charlotte
Großes, Dreistöckiges Klassisches Einfamilienhaus mit Faserzement-Fassade, grauer Fassadenfarbe, Satteldach und Misch-Dachdeckung in Charlotte
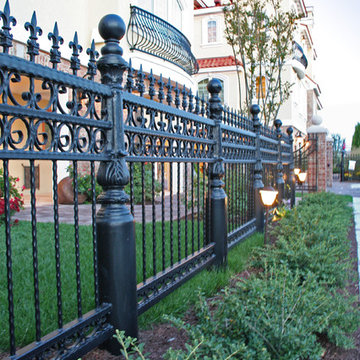
Großes, Dreistöckiges Mediterranes Haus mit Backsteinfassade und gelber Fassadenfarbe in Philadelphia
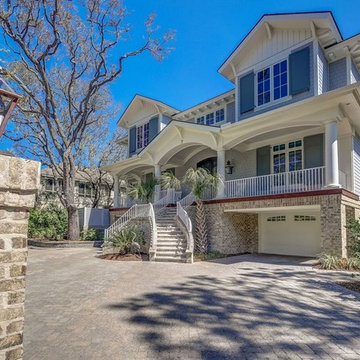
Großes, Dreistöckiges Klassisches Haus mit Mix-Fassade, grauer Fassadenfarbe und Satteldach in Atlanta
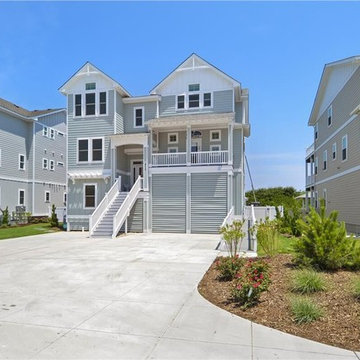
Mittelgroßes, Dreistöckiges Maritimes Haus mit Vinylfassade, grauer Fassadenfarbe und Satteldach in Sonstige
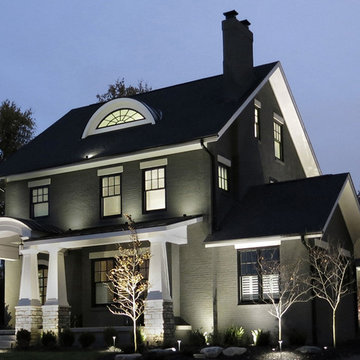
Großes, Dreistöckiges Klassisches Einfamilienhaus mit Backsteinfassade, grauer Fassadenfarbe, Satteldach und Schindeldach in Kolumbus
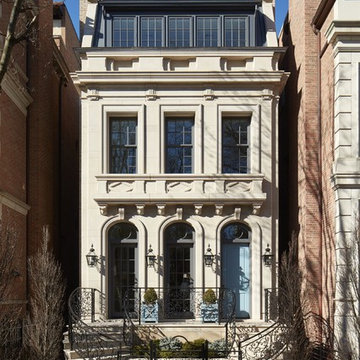
Nathan Kirkman
Geräumiges, Dreistöckiges Klassisches Haus mit Steinfassade, beiger Fassadenfarbe und Flachdach in Chicago
Geräumiges, Dreistöckiges Klassisches Haus mit Steinfassade, beiger Fassadenfarbe und Flachdach in Chicago
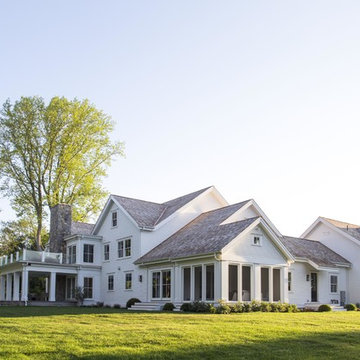
Geräumiges, Dreistöckiges Klassisches Haus mit weißer Fassadenfarbe, Satteldach und Schindeldach in New York
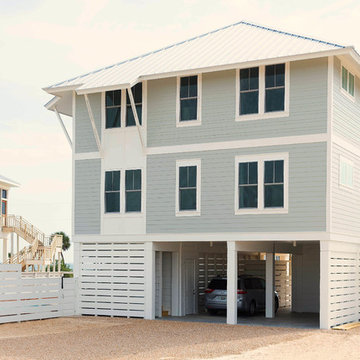
Street side view of beach house on St. George Island, Florida. This contemporary beach house is built on pilings with parking for two vehicles underneath with an inside covered stairwell and elevator to the first floor living space. Deep overhangs on the metal roof provide protection from the blazing Florida sun and two stacked, covered balconies provide beautiful views of the Gulf of Mexico on the view side. The photo is showing "grey", but the house is actually a pinkish paint color on James Hardie Board.
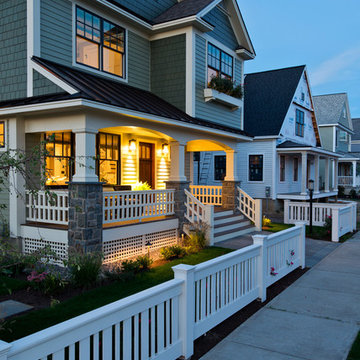
Randall Perry Photography, Mandy Springs Nursery
Dreistöckiges Haus mit Mix-Fassade und grüner Fassadenfarbe in New York
Dreistöckiges Haus mit Mix-Fassade und grüner Fassadenfarbe in New York
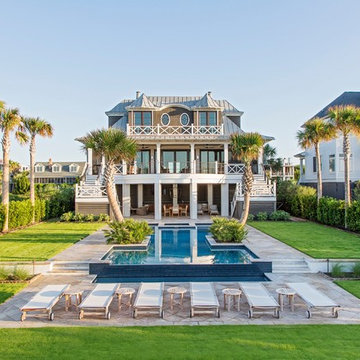
3 story custom beach front home.
Photo by: Julia Lynn Photography
Dreistöckiges Maritimes Einfamilienhaus mit brauner Fassadenfarbe, Walmdach, Blechdach und Mix-Fassade in Charleston
Dreistöckiges Maritimes Einfamilienhaus mit brauner Fassadenfarbe, Walmdach, Blechdach und Mix-Fassade in Charleston
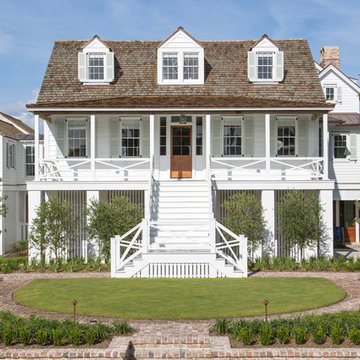
Julia Lynn
Dreistöckige Maritime Holzfassade Haus mit weißer Fassadenfarbe in Charleston
Dreistöckige Maritime Holzfassade Haus mit weißer Fassadenfarbe in Charleston
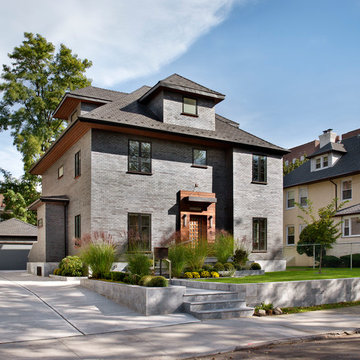
David Joseph
Mittelgroßes, Dreistöckiges Modernes Haus mit Backsteinfassade, grauer Fassadenfarbe und Walmdach in New York
Mittelgroßes, Dreistöckiges Modernes Haus mit Backsteinfassade, grauer Fassadenfarbe und Walmdach in New York
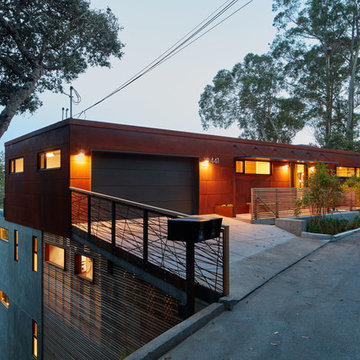
Elevation vouw of the HillSide House, a modern renovation a 1960's kit house. Dramatic siting on a steep hill, low slung entry facade of Coten weathering steel, translucent decks and custom water jet cut steel railings.
Bruce Damonte
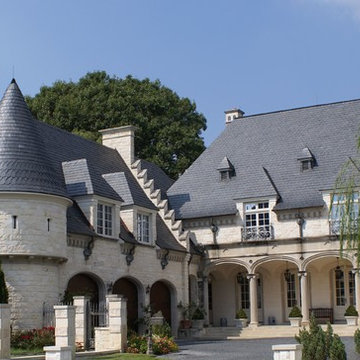
Großes, Dreistöckiges Klassisches Einfamilienhaus mit Steinfassade, beiger Fassadenfarbe, Walmdach und Schindeldach in Dallas

We drew inspiration from traditional prairie motifs and updated them for this modern home in the mountains. Throughout the residence, there is a strong theme of horizontal lines integrated with a natural, woodsy palette and a gallery-like aesthetic on the inside.
Interiors by Alchemy Design
Photography by Todd Crawford
Built by Tyner Construction
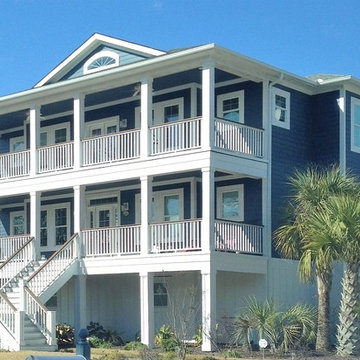
Mittelgroßes, Dreistöckiges Maritimes Einfamilienhaus mit Faserzement-Fassade, blauer Fassadenfarbe, Walmdach und Schindeldach in Sonstige
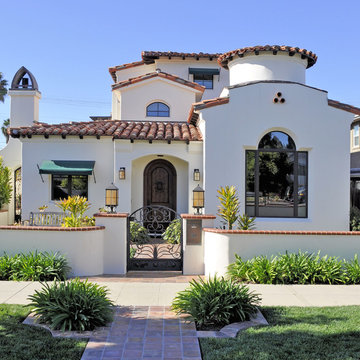
Spanish Mediterranean Styled Custom Home - Oceanside, CA. Exterior, by Axis 3 Architects
www.axis3architects.com
(951) 634-5596
Großes, Dreistöckiges Mediterranes Einfamilienhaus mit Putzfassade, weißer Fassadenfarbe und Walmdach in San Diego
Großes, Dreistöckiges Mediterranes Einfamilienhaus mit Putzfassade, weißer Fassadenfarbe und Walmdach in San Diego
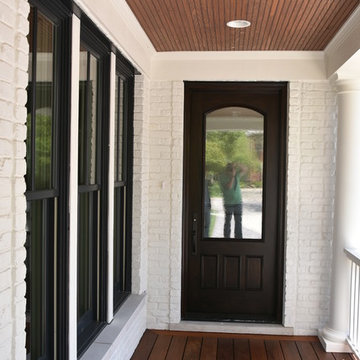
Dreistöckiges Landhausstil Haus mit Backsteinfassade, weißer Fassadenfarbe und Satteldach in Chicago
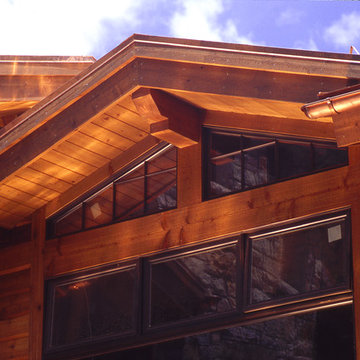
Großes, Dreistöckiges Klassisches Haus mit brauner Fassadenfarbe und Satteldach in Denver
Dreistöckige Häuser Ideen und Design
6