Einstöckige Häuser Ideen und Design
Suche verfeinern:
Budget
Sortieren nach:Heute beliebt
81 – 100 von 88.314 Fotos
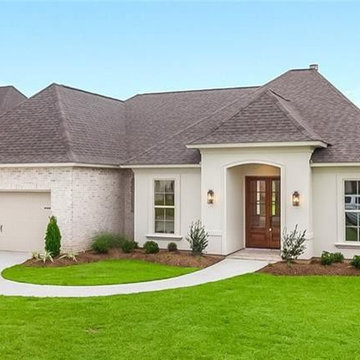
Kleines, Einstöckiges Klassisches Einfamilienhaus mit Backsteinfassade, beiger Fassadenfarbe, Walmdach und Schindeldach in New Orleans

This gem of a house was built in the 1950s, when its neighborhood undoubtedly felt remote. The university footprint has expanded in the 70 years since, however, and today this home sits on prime real estate—easy biking and reasonable walking distance to campus.
When it went up for sale in 2017, it was largely unaltered. Our clients purchased it to renovate and resell, and while we all knew we'd need to add square footage to make it profitable, we also wanted to respect the neighborhood and the house’s own history. Swedes have a word that means “just the right amount”: lagom. It is a guiding philosophy for us at SYH, and especially applied in this renovation. Part of the soul of this house was about living in just the right amount of space. Super sizing wasn’t a thing in 1950s America. So, the solution emerged: keep the original rectangle, but add an L off the back.
With no owner to design with and for, SYH created a layout to appeal to the masses. All public spaces are the back of the home--the new addition that extends into the property’s expansive backyard. A den and four smallish bedrooms are atypically located in the front of the house, in the original 1500 square feet. Lagom is behind that choice: conserve space in the rooms where you spend most of your time with your eyes shut. Put money and square footage toward the spaces in which you mostly have your eyes open.
In the studio, we started calling this project the Mullet Ranch—business up front, party in the back. The front has a sleek but quiet effect, mimicking its original low-profile architecture street-side. It’s very Hoosier of us to keep appearances modest, we think. But get around to the back, and surprise! lofted ceilings and walls of windows. Gorgeous.
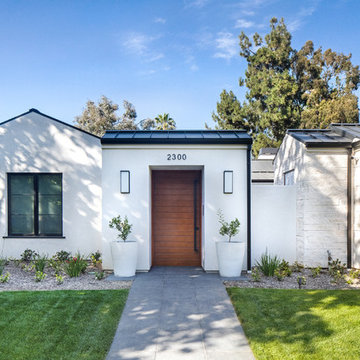
Mittelgroßes, Einstöckiges Modernes Einfamilienhaus mit Mix-Fassade, weißer Fassadenfarbe, Satteldach und Blechdach in Orange County
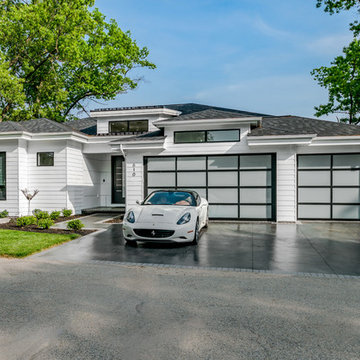
Großes, Einstöckiges Modernes Einfamilienhaus mit weißer Fassadenfarbe, Walmdach und Blechdach in Grand Rapids
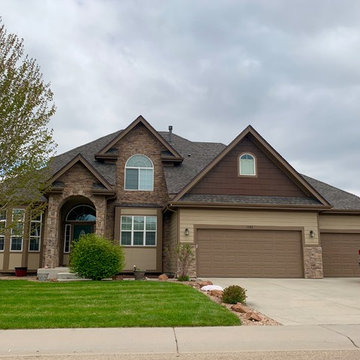
We re-roofed this home for a customer in Firestone and a rental the customer owns. Both were hit with hail last summer. The shingles we installed on this home are GAF Timberline HD shingles in Weathered Wood.

Modern, small community living and vacationing in these tiny homes. The beautiful, shou sugi ban exterior fits perfectly in the natural, forest surrounding. Built to last on permanent concrete slabs and engineered for all the extreme weather that northwest Montana can throw at these rugged homes.
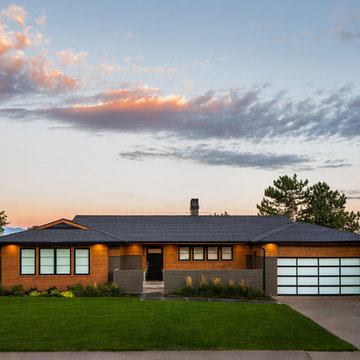
Einstöckiges Mid-Century Einfamilienhaus mit Mix-Fassade, brauner Fassadenfarbe, Walmdach und Schindeldach in Salt Lake City
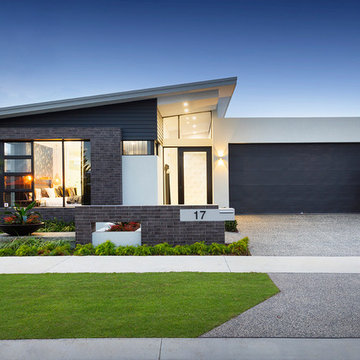
Einstöckiges Modernes Einfamilienhaus mit Mix-Fassade, bunter Fassadenfarbe und Pultdach in Perth

Lisza Coffey Photography
Mittelgroßes, Einstöckiges Modernes Einfamilienhaus mit Steinfassade, grauer Fassadenfarbe, Flachdach und Schindeldach in Omaha
Mittelgroßes, Einstöckiges Modernes Einfamilienhaus mit Steinfassade, grauer Fassadenfarbe, Flachdach und Schindeldach in Omaha

This gorgeous modern farmhouse features hardie board board and batten siding with stunning black framed Pella windows. The soffit lighting accents each gable perfectly and creates the perfect farmhouse.

Courtesy of Amy J Photography
Einstöckiges, Mittelgroßes Klassisches Einfamilienhaus mit weißer Fassadenfarbe, Satteldach, Blechdach und grauem Dach in San Francisco
Einstöckiges, Mittelgroßes Klassisches Einfamilienhaus mit weißer Fassadenfarbe, Satteldach, Blechdach und grauem Dach in San Francisco
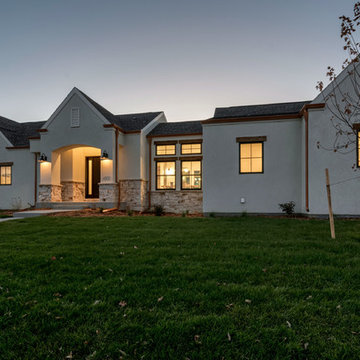
Mittelgroßes, Einstöckiges Klassisches Einfamilienhaus mit Putzfassade, weißer Fassadenfarbe, Satteldach und Schindeldach in Denver

Andy MacPherson Studio
Einstöckiges Modernes Einfamilienhaus mit Mix-Fassade, brauner Fassadenfarbe und Flachdach in Gold Coast - Tweed
Einstöckiges Modernes Einfamilienhaus mit Mix-Fassade, brauner Fassadenfarbe und Flachdach in Gold Coast - Tweed

Einstöckiges, Mittelgroßes Klassisches Einfamilienhaus mit Mix-Fassade, grauer Fassadenfarbe, Satteldach und Schindeldach in Sonstige
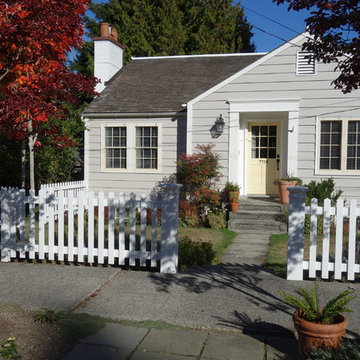
Entry is through a fenced door yard, typical of many Cape Cod designs. On the windy Cape, picket fences held back drifts of blowing sand. Here, the fence simply defines a small and manageable garden.

View to entry at sunset. Dining to the right of the entry. Photography by Stephen Brousseau.
Mittelgroßes, Einstöckiges Modernes Einfamilienhaus mit Mix-Fassade, brauner Fassadenfarbe, Pultdach und Blechdach in Seattle
Mittelgroßes, Einstöckiges Modernes Einfamilienhaus mit Mix-Fassade, brauner Fassadenfarbe, Pultdach und Blechdach in Seattle
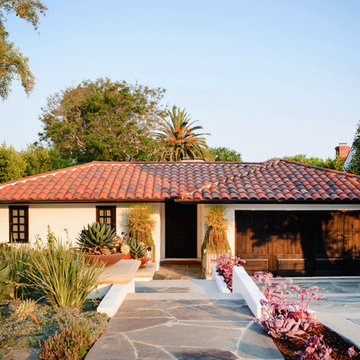
This exquisite Spanish one-story house sets the tone for what's ahead from the minute you lay eyes on it. The meticulous level of detail starts with the front yard hardscape and landscape, and continues through the hand-carved door to reveal a well-curated showcase of collected valuables.

Front Exterior. Features "desert" landscape with rock gardens, limestone siding, standing seam metal roof, 2 car garage, awnings, and a concrete driveway.

Mittelgroßes, Einstöckiges Klassisches Einfamilienhaus mit Putzfassade, grauer Fassadenfarbe, Walmdach und Schindeldach in Seattle

Alan Blakely
Großes, Einstöckiges Klassisches Einfamilienhaus mit Mix-Fassade, grüner Fassadenfarbe, Satteldach und Schindeldach in Salt Lake City
Großes, Einstöckiges Klassisches Einfamilienhaus mit Mix-Fassade, grüner Fassadenfarbe, Satteldach und Schindeldach in Salt Lake City
Einstöckige Häuser Ideen und Design
5