Einstöckige Häuser Ideen und Design
Suche verfeinern:
Budget
Sortieren nach:Heute beliebt
101 – 120 von 88.287 Fotos
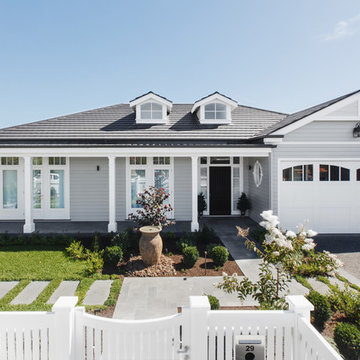
Einstöckiges Klassisches Einfamilienhaus mit grauer Fassadenfarbe, Walmdach und Dachgaube in Melbourne
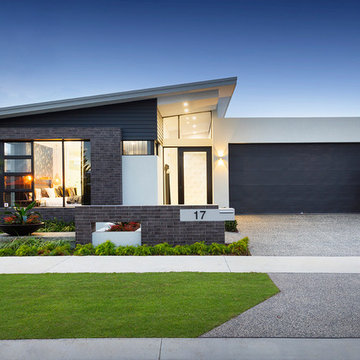
Einstöckiges Modernes Einfamilienhaus mit Mix-Fassade, bunter Fassadenfarbe und Pultdach in Perth

A coat of matte dark paint conceals the existing stucco textures. Modern style fencing with horizontal wood slats and luxurious plantings soften the appearance. Photo by Scott Hargis.
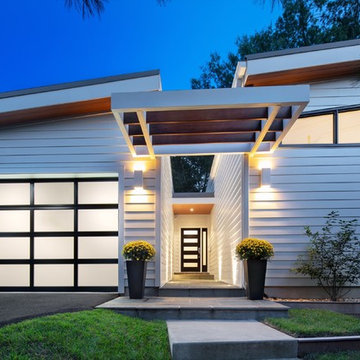
Einstöckiges Modernes Einfamilienhaus mit Faserzement-Fassade, weißer Fassadenfarbe und Pultdach in Washington, D.C.
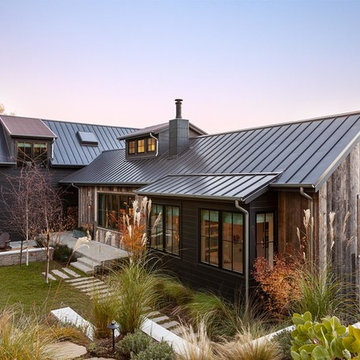
Einstöckiges Landhaus Einfamilienhaus mit Mix-Fassade, brauner Fassadenfarbe, Satteldach und Blechdach in San Francisco
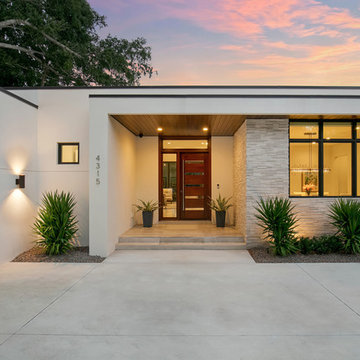
Photographer: Ryan Gamma
Mittelgroßes, Einstöckiges Modernes Einfamilienhaus mit Putzfassade, weißer Fassadenfarbe und Flachdach in Tampa
Mittelgroßes, Einstöckiges Modernes Einfamilienhaus mit Putzfassade, weißer Fassadenfarbe und Flachdach in Tampa
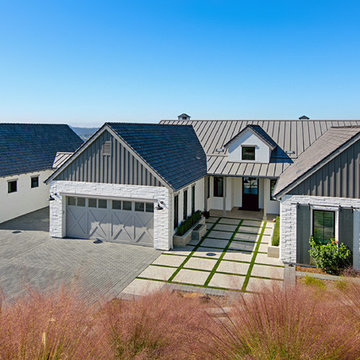
Einstöckiges Landhaus Einfamilienhaus mit weißer Fassadenfarbe in San Diego
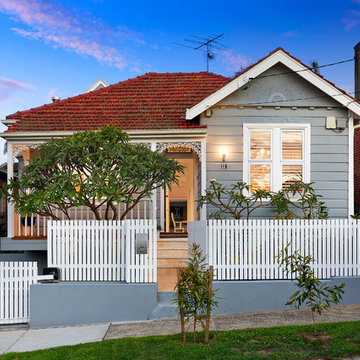
Clarke & Humel
Mittelgroßes, Einstöckiges Klassisches Einfamilienhaus mit grauer Fassadenfarbe, Satteldach und Ziegeldach in Sydney
Mittelgroßes, Einstöckiges Klassisches Einfamilienhaus mit grauer Fassadenfarbe, Satteldach und Ziegeldach in Sydney

This gorgeous modern farmhouse features hardie board board and batten siding with stunning black framed Pella windows. The soffit lighting accents each gable perfectly and creates the perfect farmhouse.

Courtesy of Amy J Photography
Einstöckiges, Mittelgroßes Klassisches Einfamilienhaus mit weißer Fassadenfarbe, Satteldach, Blechdach und grauem Dach in San Francisco
Einstöckiges, Mittelgroßes Klassisches Einfamilienhaus mit weißer Fassadenfarbe, Satteldach, Blechdach und grauem Dach in San Francisco

Kleines, Einstöckiges Modernes Einfamilienhaus mit Flachdach, Blechdach, Mix-Fassade und bunter Fassadenfarbe in Perth

AV Architects + Builders
Location: McLean, VA, United States
Our clients were looking for an exciting new way to entertain friends and family throughout the year; a luxury high-end custom pool house addition to their home. Looking to expand upon the modern look and feel of their home, we designed the pool house with modern selections, ranging from the stone to the pastel brick and slate roof.
The interior of the pool house is aligned with slip-resistant porcelain tile that is indistinguishable from natural wood. The fireplace and backsplash is covered with a metallic tile that gives it a rustic, yet beautiful, look that compliments the white interior. To cap off the lounge area, two large fans rest above to provide air flow both inside and outside.
The pool house is an adaptive structure that uses multi-panel folding doors. They appear large, though the lightness of the doors helps transform the enclosed, conditioned space into a permeable semi-open space. The space remains covered by an intricate cedar trellis and shaded retractable canopy, all while leading to the Al Fresco dining space and outdoor area for grilling and socializing. Inside the pool house you will find an expansive lounge area and linear fireplace that helps keep the space warm during the colder months. A single bathroom sits parallel to the wet bar, which comes complete with beautiful custom appliances and quartz countertops to accentuate the dining and lounging experience.
Todd Smith Photography

Klopf Architecture and Outer space Landscape Architects designed a new warm, modern, open, indoor-outdoor home in Los Altos, California. Inspired by mid-century modern homes but looking for something completely new and custom, the owners, a couple with two children, bought an older ranch style home with the intention of replacing it.
Created on a grid, the house is designed to be at rest with differentiated spaces for activities; living, playing, cooking, dining and a piano space. The low-sloping gable roof over the great room brings a grand feeling to the space. The clerestory windows at the high sloping roof make the grand space light and airy.
Upon entering the house, an open atrium entry in the middle of the house provides light and nature to the great room. The Heath tile wall at the back of the atrium blocks direct view of the rear yard from the entry door for privacy.
The bedrooms, bathrooms, play room and the sitting room are under flat wing-like roofs that balance on either side of the low sloping gable roof of the main space. Large sliding glass panels and pocketing glass doors foster openness to the front and back yards. In the front there is a fenced-in play space connected to the play room, creating an indoor-outdoor play space that could change in use over the years. The play room can also be closed off from the great room with a large pocketing door. In the rear, everything opens up to a deck overlooking a pool where the family can come together outdoors.
Wood siding travels from exterior to interior, accentuating the indoor-outdoor nature of the house. Where the exterior siding doesn’t come inside, a palette of white oak floors, white walls, walnut cabinetry, and dark window frames ties all the spaces together to create a uniform feeling and flow throughout the house. The custom cabinetry matches the minimal joinery of the rest of the house, a trim-less, minimal appearance. Wood siding was mitered in the corners, including where siding meets the interior drywall. Wall materials were held up off the floor with a minimal reveal. This tight detailing gives a sense of cleanliness to the house.
The garage door of the house is completely flush and of the same material as the garage wall, de-emphasizing the garage door and making the street presentation of the house kinder to the neighborhood.
The house is akin to a custom, modern-day Eichler home in many ways. Inspired by mid-century modern homes with today’s materials, approaches, standards, and technologies. The goals were to create an indoor-outdoor home that was energy-efficient, light and flexible for young children to grow. This 3,000 square foot, 3 bedroom, 2.5 bathroom new house is located in Los Altos in the heart of the Silicon Valley.
Klopf Architecture Project Team: John Klopf, AIA, and Chuang-Ming Liu
Landscape Architect: Outer space Landscape Architects
Structural Engineer: ZFA Structural Engineers
Staging: Da Lusso Design
Photography ©2018 Mariko Reed
Location: Los Altos, CA
Year completed: 2017
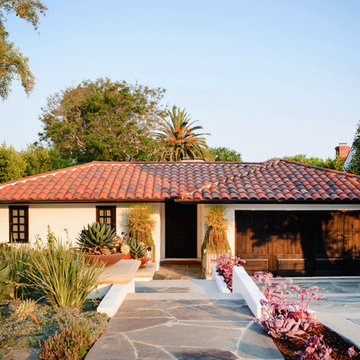
This exquisite Spanish one-story house sets the tone for what's ahead from the minute you lay eyes on it. The meticulous level of detail starts with the front yard hardscape and landscape, and continues through the hand-carved door to reveal a well-curated showcase of collected valuables.

Front Exterior. Features "desert" landscape with rock gardens, limestone siding, standing seam metal roof, 2 car garage, awnings, and a concrete driveway.
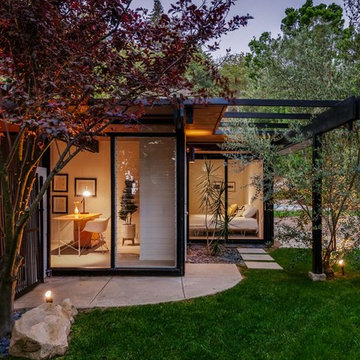
Großes, Einstöckiges Mid-Century Haus mit weißer Fassadenfarbe in Los Angeles
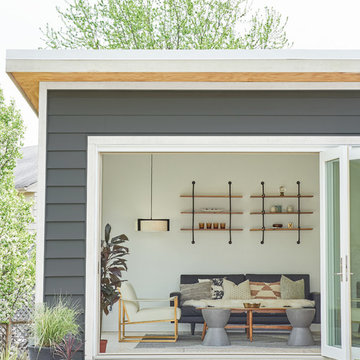
Ken & Erin Loechner
Kleines, Einstöckiges Mid-Century Einfamilienhaus mit grauer Fassadenfarbe, Pultdach und Schindeldach in Sonstige
Kleines, Einstöckiges Mid-Century Einfamilienhaus mit grauer Fassadenfarbe, Pultdach und Schindeldach in Sonstige

Mittelgroßes, Einstöckiges Klassisches Einfamilienhaus mit Putzfassade, grauer Fassadenfarbe, Walmdach und Schindeldach in Seattle

Cottage Style Lake house
Mittelgroßes, Einstöckiges Maritimes Haus mit blauer Fassadenfarbe, Satteldach und Schindeldach in Indianapolis
Mittelgroßes, Einstöckiges Maritimes Haus mit blauer Fassadenfarbe, Satteldach und Schindeldach in Indianapolis

Stone ranch with French Country flair and a tucked under extra lower level garage. The beautiful Chilton Woodlake blend stone follows the arched entry with timbers and gables. Carriage style 2 panel arched accent garage doors with wood brackets. The siding is Hardie Plank custom color Sherwin Williams Anonymous with custom color Intellectual Gray trim. Gable roof is CertainTeed Landmark Weathered Wood with a medium bronze metal roof accent over the bay window. (Ryan Hainey)
Einstöckige Häuser Ideen und Design
6