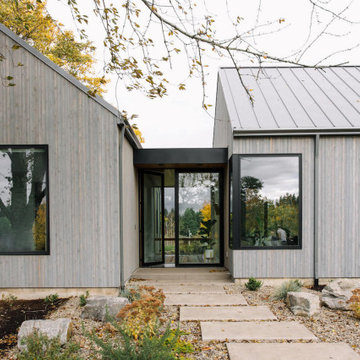Einstöckige Häuser Ideen und Design
Suche verfeinern:
Budget
Sortieren nach:Heute beliebt
41 – 60 von 88.398 Fotos

Firmness . . .
Santa Cruz’s historically eclectic Pleasure Point neighborhood has been evolving in its own quirky way for almost a century, and many of its inhabitants seem to have been around just as long. They cling to the relaxed and funky seaside character of their beach community with an almost indignant provinciality. For both client and architect, neighborhood context became the singular focus of the design; to become the “poster child” for compatibility and sustainability. Dozens of photos were taken of the surrounding area as inspiration, with the goal of honoring the idiosyncratic, fine-grained character and informal scale of a neighborhood built over time.
A low, horizontal weathered ipe fence at the street keeps out surfer vans and neighborhood dogs, and a simple gate beckons visitors to stroll down the boardwalk which gently angles toward the front door. A rusted steel fire pit is the focus of this ground level courtyard, which is encircled by a curving cor-ten garden wall graced by a sweep of horse tail reeds and tufts of feather grass.
Extensive day-lighting throughout the home is achieved with high windows placed in all directions in all major rooms, resulting in an abundance of natural light throughout. The clients report having only to turning on lights at nightfall. Notable are the numerous passive solar design elements: careful attention to overhangs and shading devices at South- and West-facing glass to control heat gain, and passive ventilation via high windows in the tower elements, all are significant contributors to the structure’s energy efficiency.
Commodity . . .
Beautiful views of Monterey Bay and the lively local beach scene became the main drivers in plan and section. The upper floor was intentionally set back to preserve ocean views of the neighbor to the north. The surf obsessed clients wished to be able to see the “break” from their upper floor breakfast table perch, able to take a moment’s notice advantage of some killer waves. A tiny 4,500 s.f. lot and a desire to create a ground level courtyard for entertaining dictated the small footprint. A graceful curving cor-ten and stainless steel stair descends from the upper floor living areas, connecting them to a ground level “sanctuary”.
A small detached art studio/surfboard storage shack in the back yard fulfills functional requirements, and includes an outdoor shower for the post-surf hose down. Parking access off a back alley helps to preserve ground floor space, and allows in the southern sun on the view/courtyard side. A relaxed “bare foot beach house” feel is underscored by weathered oak floors, painted re-sawn wall finishes, and painted wood ceilings, which recall the cozy cabins that stood here at Breakers Beach for nearly a century.
Delight . . .
Commemorating the history of the property was a priority for the surfing couple. With that in mind, they created an artistic reproduction of the original sign that decorated the property for many decades as an homage to the “Cozy Cabins at Breakers Beach”, which now graces the foyer.
This casual assemblage of local vernacular architecture has been informed by the consistent scale and simple materials of nearby cottages, shacks, and bungalows. These influences were distilled down to a palette of board and batt, clapboard, and cedar shiplap, and synthesized with bolder forms that evoke images of nearby Capitola Wharf, beach lifeguard towers, and the client’s “surf shack” program requirements. The landscape design takes its cues from boardwalks, rusted steel fire rings, and native grasses, all of which firmly tie the building to its local beach community. The locals have embraced it as one of their own.
Architect - Noel Cross Architect
Landscape Architect - Christopher Yates
Interior Designer - Gina Viscusi-Elson
Lighting Designer - Vita Pehar Design
Contractor - The Conrado Company
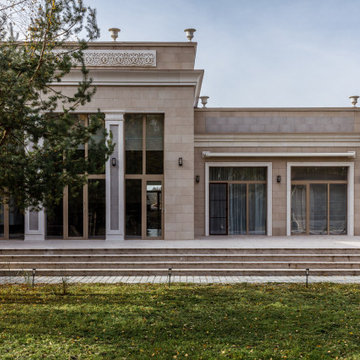
Дом состоит из трех разновысотных объемов, объединенных общей террасой, и выполнен в монолитном каркасе с заполнением из красного кирпича.
Großes, Einstöckiges Klassisches Einfamilienhaus mit Flachdach in Moskau
Großes, Einstöckiges Klassisches Einfamilienhaus mit Flachdach in Moskau
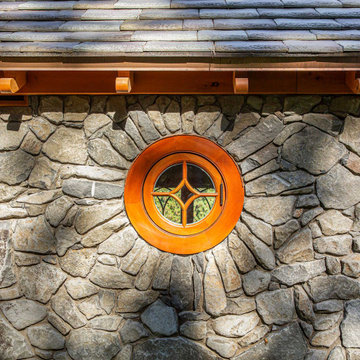
Operable custom round window at the Hobbit House at Dragonfly Knoll.
Einstöckiges Stilmix Tiny House mit Steinfassade, grauer Fassadenfarbe, Satteldach, Ziegeldach und grauem Dach in Portland
Einstöckiges Stilmix Tiny House mit Steinfassade, grauer Fassadenfarbe, Satteldach, Ziegeldach und grauem Dach in Portland
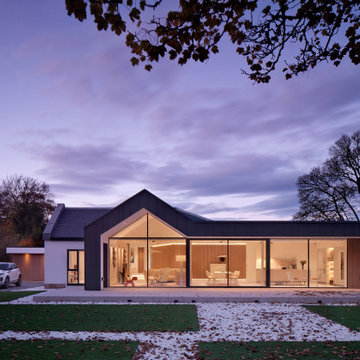
We were asked by our client to investigate options for reconfiguring and substantially enlarging their one and a half storey bungalow in Whitecraigs Conservation Area. The clients love where they live but not the convoluted layout and size of their house. The existing house has a cellular layout measuring 210m2, and the clients were looking to more than double the size of their home to both enhance the accommodation footprint but also the various additional spaces.
The client’s ultimate aim was to create a home suited to their current lifestyle with open plan living spaces and a better connection to their garden grounds.
With the house being located within a conservation area, demolition of the existing house was neither an option nor an ecofriendly solution. Our design for the new house therefore consists of a sensitive blend of contemporary design and traditional forms, proportions and materials to create a fully remodelled and modernised substantially enlarged contemporary home measuring 475m2.
We are pleased that our design was not only well received by our clients, but also the local planning authority which recently issued planning consent for this new 3 storey home.
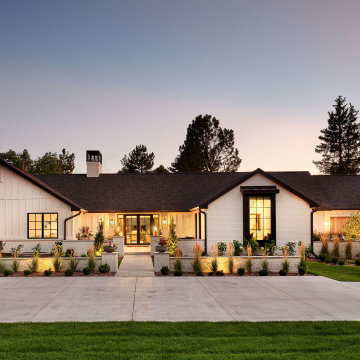
Mittelgroßes, Einstöckiges Klassisches Einfamilienhaus mit Mix-Fassade, weißer Fassadenfarbe und schwarzem Dach in Denver
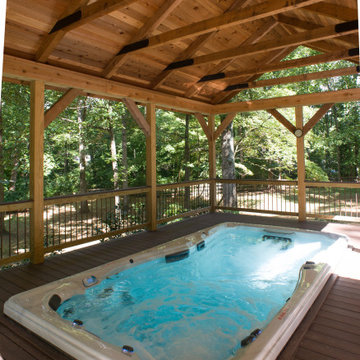
This large, rustic-style pavilion sits perfectly among the woods. Within this custom structure is a large hot tub and deck surround. Designed and built by Atlanta Decking.
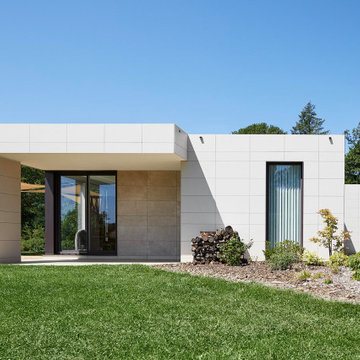
Porche y fachada de una casa modular de gama alta inHAUS en Nantes (Francia). Terraza en casa prefabricada y jardín. Grandes ventanales.
Mittelgroßes, Einstöckiges Modernes Einfamilienhaus mit weißer Fassadenfarbe und Flachdach in Nantes
Mittelgroßes, Einstöckiges Modernes Einfamilienhaus mit weißer Fassadenfarbe und Flachdach in Nantes

Mittelgroßes, Einstöckiges Modernes Einfamilienhaus mit Backsteinfassade, grüner Fassadenfarbe, Walmdach, Schindeldach und grauem Dach in Atlanta
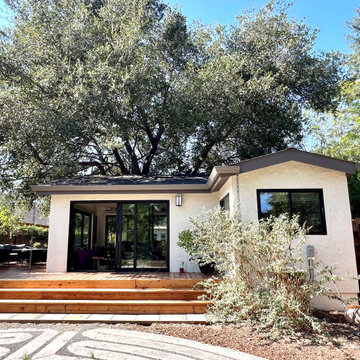
Arch Studio, Inc. designed a 730 square foot ADU for an artistic couple in Willow Glen, CA. This new small home was designed to nestle under the Oak Tree in the back yard of the main residence.
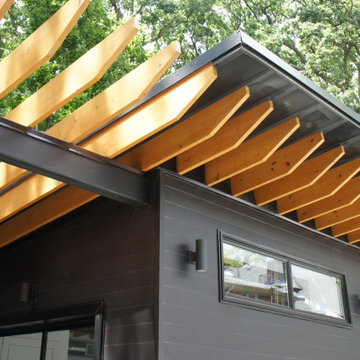
Using this existing garage, we converted the structure into a pool house
Großes, Einstöckiges Klassisches Einfamilienhaus mit Backsteinfassade, schwarzer Fassadenfarbe, Halbwalmdach, Schindeldach und schwarzem Dach in Toronto
Großes, Einstöckiges Klassisches Einfamilienhaus mit Backsteinfassade, schwarzer Fassadenfarbe, Halbwalmdach, Schindeldach und schwarzem Dach in Toronto
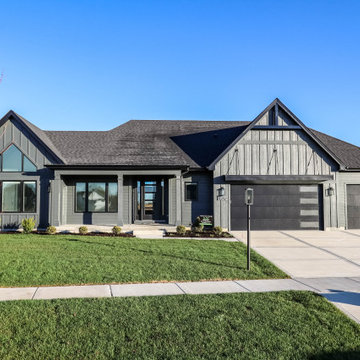
Großes, Einstöckiges Modernes Einfamilienhaus mit Faserzement-Fassade, schwarzer Fassadenfarbe, Schindeldach, schwarzem Dach und Wandpaneelen in Chicago
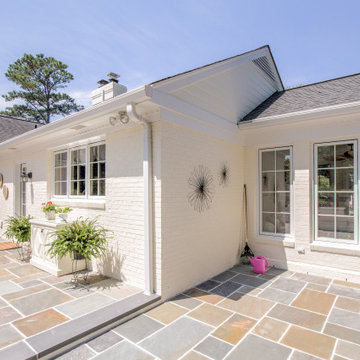
This beautiful one-story brick rancher located in Henrico County is impressive. Painting brick can be a
hard decision to make but it’s a tried and true way of updating your home’s exterior without replacing
the masonry. While some brick styles have stood the test of time, others have become dated more
quickly. Moreover, many homeowners prefer a solid color for their home as compared to the natural
variety of brick. This home was painted with Benjamin Moore’s Mayonnaise, a versatile bright white
with a touch of creamy yellow.
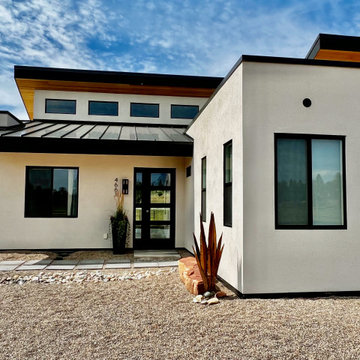
Exterior of a mountain modern house with a minimalist design and xeriscaping
Mittelgroßes, Einstöckiges Modernes Einfamilienhaus mit Putzfassade, weißer Fassadenfarbe, Flachdach, Blechdach und schwarzem Dach in Denver
Mittelgroßes, Einstöckiges Modernes Einfamilienhaus mit Putzfassade, weißer Fassadenfarbe, Flachdach, Blechdach und schwarzem Dach in Denver
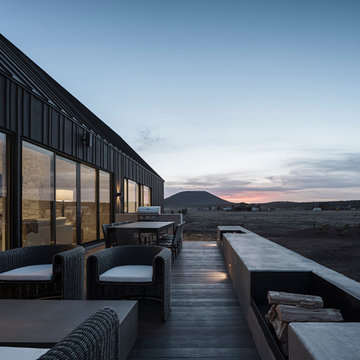
Photo by Roehner + Ryan
Mittelgroßes, Einstöckiges Country Einfamilienhaus mit Faserzement-Fassade, schwarzer Fassadenfarbe, Satteldach, Blechdach, schwarzem Dach und Wandpaneelen in Phoenix
Mittelgroßes, Einstöckiges Country Einfamilienhaus mit Faserzement-Fassade, schwarzer Fassadenfarbe, Satteldach, Blechdach, schwarzem Dach und Wandpaneelen in Phoenix
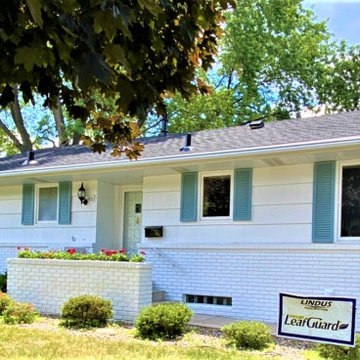
We are so confident in the craftsmanship of each LeafGuard® Brand Gutter installation that we back it with a “No Clog Warranty.” This means that, in the unlikely event that the gutters ever do clog, our team will offer a complimentary cleaning.
Here's a recent installation our craftsmen completed for our client, Cheryl.
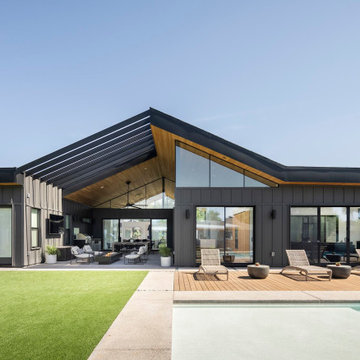
Einstöckiges Modernes Haus mit grauer Fassadenfarbe, Satteldach, Blechdach, schwarzem Dach und Wandpaneelen in Phoenix

Mittelgroßes, Einstöckiges Landhaus Einfamilienhaus mit Mix-Fassade, weißer Fassadenfarbe, Misch-Dachdeckung, grauem Dach und Wandpaneelen in Dallas

Großes, Einstöckiges Retro Einfamilienhaus mit Mix-Fassade, beiger Fassadenfarbe, Flachdach, Blechdach, schwarzem Dach und Wandpaneelen in Austin
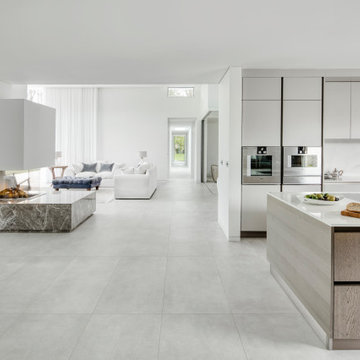
Open plan interior design featuring clean white lines, marble accents and oversized glazing
Großes, Einstöckiges Modernes Einfamilienhaus mit Putzfassade und weißer Fassadenfarbe in Oxfordshire
Großes, Einstöckiges Modernes Einfamilienhaus mit Putzfassade und weißer Fassadenfarbe in Oxfordshire
Einstöckige Häuser Ideen und Design
3
