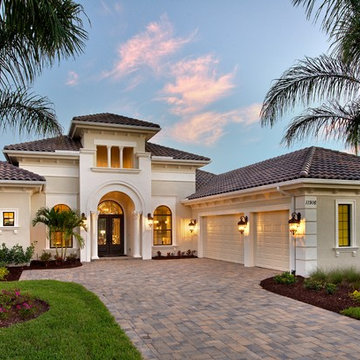Einstöckige Häuser Ideen und Design
Suche verfeinern:
Budget
Sortieren nach:Heute beliebt
21 – 40 von 88.279 Fotos

Cottage Style Lake house
Mittelgroßes, Einstöckiges Maritimes Haus mit blauer Fassadenfarbe, Satteldach und Schindeldach in Indianapolis
Mittelgroßes, Einstöckiges Maritimes Haus mit blauer Fassadenfarbe, Satteldach und Schindeldach in Indianapolis

Mittelgroßes, Einstöckiges Klassisches Einfamilienhaus mit Mix-Fassade, weißer Fassadenfarbe, Satteldach und Schindeldach in Sonstige

The shape of the angled porch-roof, sets the tone for a truly modern entryway. This protective covering makes a dramatic statement, as it hovers over the front door. The blue-stone terrace conveys even more interest, as it gradually moves upward, morphing into steps, until it reaches the porch.
Porch Detail
The multicolored tan stone, used for the risers and retaining walls, is proportionally carried around the base of the house. Horizontal sustainable-fiber cement board replaces the original vertical wood siding, and widens the appearance of the facade. The color scheme — blue-grey siding, cherry-wood door and roof underside, and varied shades of tan and blue stone — is complimented by the crisp-contrasting black accents of the thin-round metal columns, railing, window sashes, and the roof fascia board and gutters.
This project is a stunning example of an exterior, that is both asymmetrical and symmetrical. Prior to the renovation, the house had a bland 1970s exterior. Now, it is interesting, unique, and inviting.
Photography Credit: Tom Holdsworth Photography
Contractor: Owings Brothers Contracting

Mittelgroßes, Einstöckiges Modernes Einfamilienhaus mit Mix-Fassade, beiger Fassadenfarbe, Walmdach und Blechdach in Sonstige

Einstöckiges Landhaus Containerhaus mit Mix-Fassade, brauner Fassadenfarbe, Satteldach und Blechdach in Sonstige

Großes, Einstöckiges Modernes Haus mit Mix-Fassade, Satteldach und beiger Fassadenfarbe in Denver
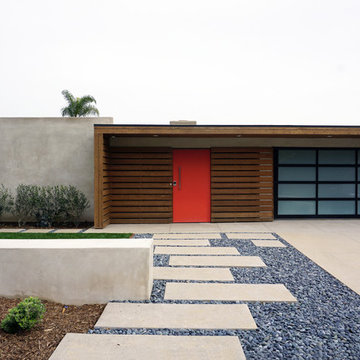
staggered concrete, smooth stucco, and warm slatted cedar define the entry to this mid-century modern courtyard home.
Mittelgroßes, Einstöckiges Haus mit Mix-Fassade, Flachdach und beiger Fassadenfarbe in Orange County
Mittelgroßes, Einstöckiges Haus mit Mix-Fassade, Flachdach und beiger Fassadenfarbe in Orange County

Mittelgroßes, Einstöckiges Retro Haus mit Putzfassade, weißer Fassadenfarbe und Flachdach in Dallas
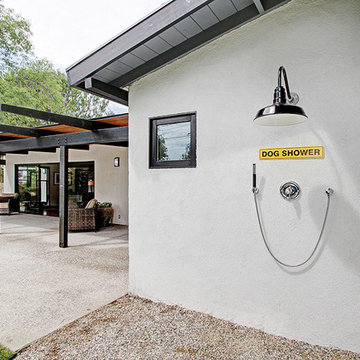
Einstöckiges Mid-Century Haus mit Putzfassade, weißer Fassadenfarbe und Mansardendach in Los Angeles
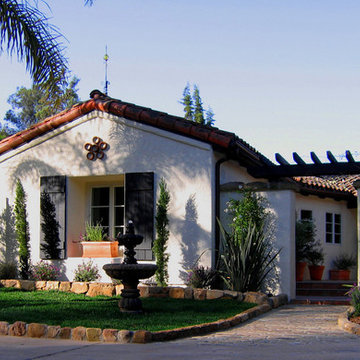
Design Consultant Jeff Doubét is the author of Creating Spanish Style Homes: Before & After – Techniques – Designs – Insights. The 240 page “Design Consultation in a Book” is now available. Please visit SantaBarbaraHomeDesigner.com for more info.
Jeff Doubét specializes in Santa Barbara style home and landscape designs. To learn more info about the variety of custom design services I offer, please visit SantaBarbaraHomeDesigner.com
Jeff Doubét is the Founder of Santa Barbara Home Design - a design studio based in Santa Barbara, California USA.
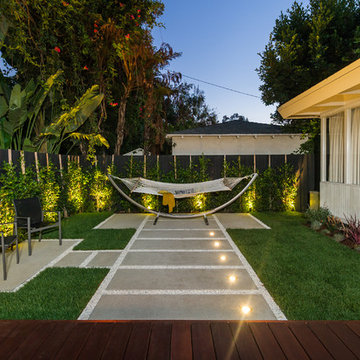
Unlimited Style Photography
Kleine, Einstöckige Moderne Holzfassade Haus mit weißer Fassadenfarbe und Flachdach in Los Angeles
Kleine, Einstöckige Moderne Holzfassade Haus mit weißer Fassadenfarbe und Flachdach in Los Angeles

Beautiful Maxlight Glass Extension, With Glass beams, allowing in the maximum light and letting out the whole view of the garden. Bespoke, so the scale and size are up to you!

Mittelgroßes, Einstöckiges Mediterranes Einfamilienhaus mit Putzfassade, weißer Fassadenfarbe, Satteldach und Ziegeldach in San Diego
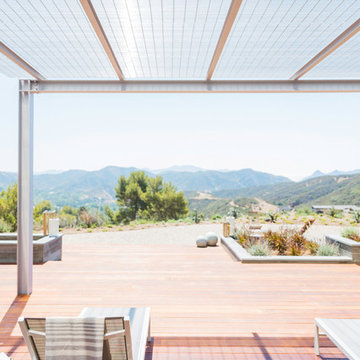
Take a seat outdoors at the Blu Homes Breezehouse. Michael Kelley
Großes, Einstöckiges Modernes Haus mit Faserzement-Fassade und grauer Fassadenfarbe in Los Angeles
Großes, Einstöckiges Modernes Haus mit Faserzement-Fassade und grauer Fassadenfarbe in Los Angeles

Kleines, Einstöckiges Rustikales Haus mit Backsteinfassade und weißer Fassadenfarbe in Nashville
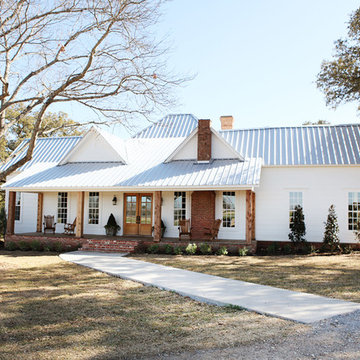
http://mollywinnphotography.com
Mittelgroßes, Einstöckiges Landhausstil Haus mit weißer Fassadenfarbe in Austin
Mittelgroßes, Einstöckiges Landhausstil Haus mit weißer Fassadenfarbe in Austin

Built from the ground up on 80 acres outside Dallas, Oregon, this new modern ranch house is a balanced blend of natural and industrial elements. The custom home beautifully combines various materials, unique lines and angles, and attractive finishes throughout. The property owners wanted to create a living space with a strong indoor-outdoor connection. We integrated built-in sky lights, floor-to-ceiling windows and vaulted ceilings to attract ample, natural lighting. The master bathroom is spacious and features an open shower room with soaking tub and natural pebble tiling. There is custom-built cabinetry throughout the home, including extensive closet space, library shelving, and floating side tables in the master bedroom. The home flows easily from one room to the next and features a covered walkway between the garage and house. One of our favorite features in the home is the two-sided fireplace – one side facing the living room and the other facing the outdoor space. In addition to the fireplace, the homeowners can enjoy an outdoor living space including a seating area, in-ground fire pit and soaking tub.
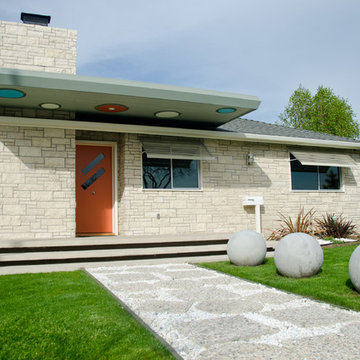
David Trotter - 8TRACKstudios - www.8trackstudios.com
Einstöckiges Retro Haus mit Walmdach in Los Angeles
Einstöckiges Retro Haus mit Walmdach in Los Angeles

Photo by Ed Gohlich
Kleines, Einstöckiges Klassisches Haus mit weißer Fassadenfarbe, Satteldach und Schindeldach in San Diego
Kleines, Einstöckiges Klassisches Haus mit weißer Fassadenfarbe, Satteldach und Schindeldach in San Diego
Einstöckige Häuser Ideen und Design
2
