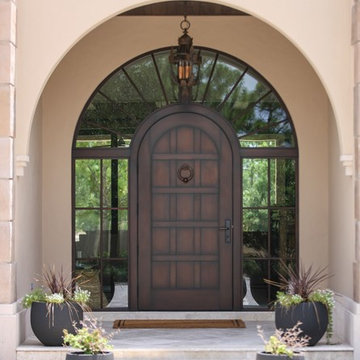Einstöckige Häuser Ideen und Design
Suche verfeinern:
Budget
Sortieren nach:Heute beliebt
201 – 220 von 88.291 Fotos
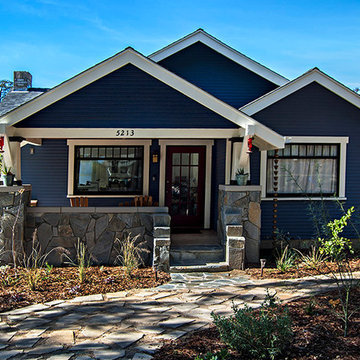
Renewed 1928 California Bungalow Exterior.
Contemporary deep blue color palette with white trim and gray/brown insets. Porch ceiling beautifully restored.
New flagstone entry steps and facing.
Low water landscape designed by Kim Kelly, Woodward Gardens.
Photographer: Robert Rosenblum
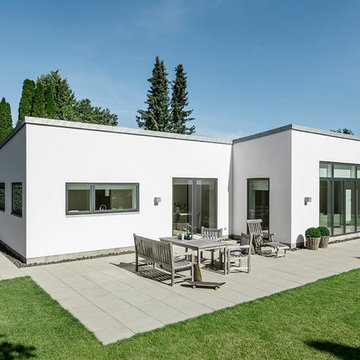
http://www.andre.dk/andre.dk/welcome.html
Mittelgroßes, Einstöckiges Modernes Haus mit Betonfassade, weißer Fassadenfarbe und Flachdach in Aarhus
Mittelgroßes, Einstöckiges Modernes Haus mit Betonfassade, weißer Fassadenfarbe und Flachdach in Aarhus
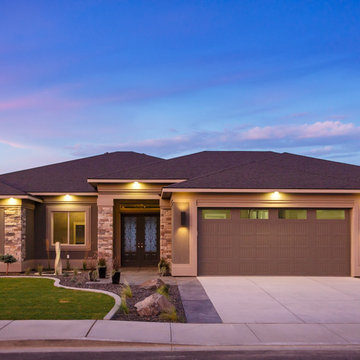
This 2014 Parade of Homes winner is a stunning example of a transitional exterior.
Einstöckiges Klassisches Haus mit Putzfassade und grauer Fassadenfarbe in Seattle
Einstöckiges Klassisches Haus mit Putzfassade und grauer Fassadenfarbe in Seattle
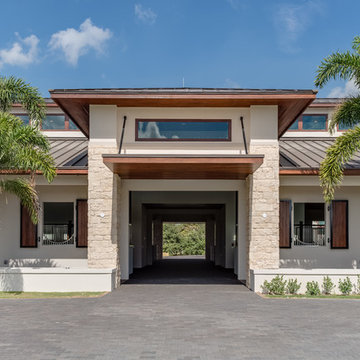
Andy Frame Photography
Großes, Einstöckiges Modernes Einfamilienhaus mit Betonfassade, beiger Fassadenfarbe, Walmdach und Blechdach in Miami
Großes, Einstöckiges Modernes Einfamilienhaus mit Betonfassade, beiger Fassadenfarbe, Walmdach und Blechdach in Miami
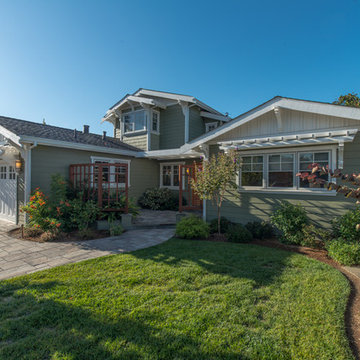
A down-to-the-studs remodel and second floor addition, we converted this former ranch house into a light-filled home designed and built to suit contemporary family life, with no more or less than needed. Craftsman details distinguish the new interior and exterior, and douglas fir wood trim offers warmth and character on the inside.
Photography by Takashi Fukuda.
https://saikleyarchitects.com/portfolio/contemporary-craftsman/

A crisp contemporary update of a classic California ranch style home started off with a more cosmetic facelift that kept many of the room functions in place. After design options were unveiled the owners gravitated toward flipping, moving and expanding rooms eventually enlarging the home by a thousand square feet. Built by Live Oak Construction, landscape design by Shades Of Green, photos by Paul Dyer Photography.
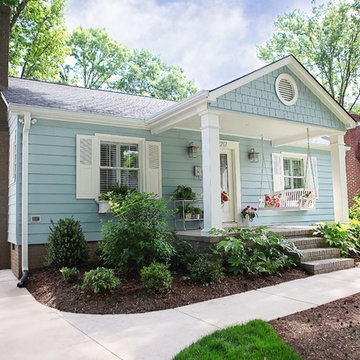
Oasis Photography
Mittelgroßes, Einstöckiges Rustikales Haus mit Metallfassade und blauer Fassadenfarbe in Charlotte
Mittelgroßes, Einstöckiges Rustikales Haus mit Metallfassade und blauer Fassadenfarbe in Charlotte
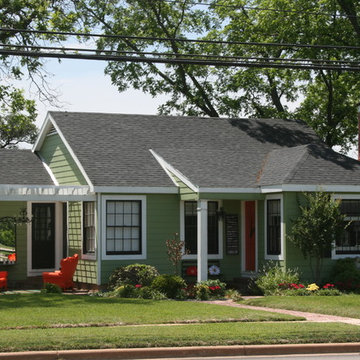
Einstöckige, Mittelgroße Landhaus Holzfassade Haus mit grüner Fassadenfarbe in Dallas
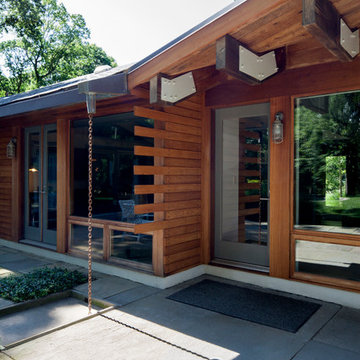
Michelle Rose Photography
Mittelgroße, Einstöckige Moderne Holzfassade Haus mit brauner Fassadenfarbe und Pultdach in New York
Mittelgroße, Einstöckige Moderne Holzfassade Haus mit brauner Fassadenfarbe und Pultdach in New York
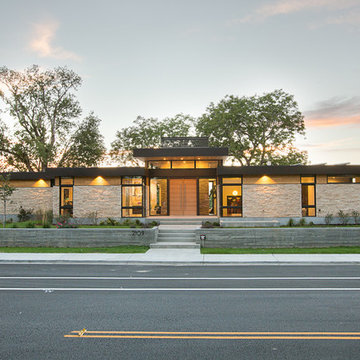
Mittelgroße, Einstöckige Mid-Century Holzfassade Haus mit beiger Fassadenfarbe in Salt Lake City
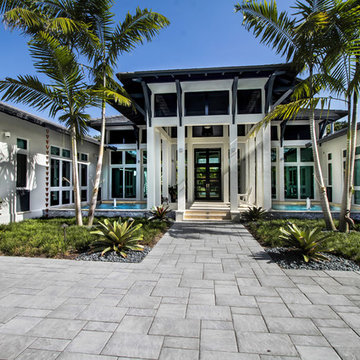
Großes, Einstöckiges Klassisches Einfamilienhaus mit Putzfassade und weißer Fassadenfarbe in Miami
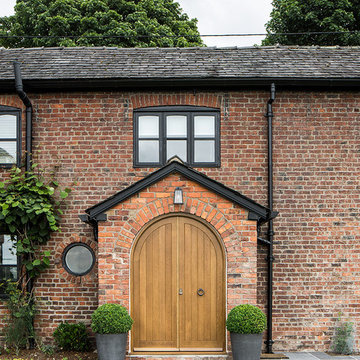
Solid Oak door complimenting the Cheshire brick with custom made metal door furniture.
Craig Magee Photography
Einstöckiges Klassisches Haus mit Backsteinfassade in Manchester
Einstöckiges Klassisches Haus mit Backsteinfassade in Manchester

Photography by Aidin Mariscal
Mittelgroßes, Einstöckiges Modernes Haus mit grauer Fassadenfarbe, Walmdach und Blechdach in Orange County
Mittelgroßes, Einstöckiges Modernes Haus mit grauer Fassadenfarbe, Walmdach und Blechdach in Orange County
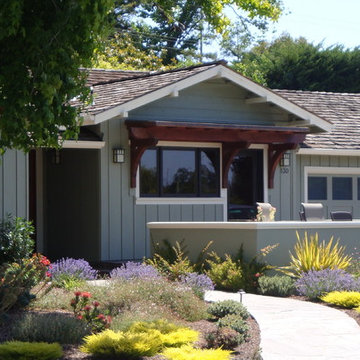
Stephanie Barnes-Castro is a full service architectural firm specializing in sustainable design serving Santa Cruz County. Her goal is to design a home to seamlessly tie into the natural environment and be aesthetically pleasing and energy efficient.
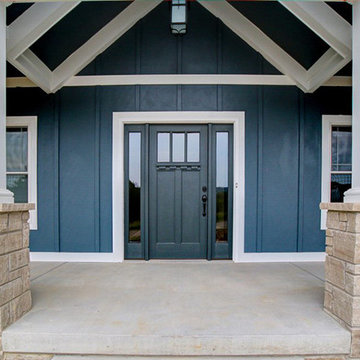
Mittelgroßes, Einstöckiges Rustikales Einfamilienhaus mit Faserzement-Fassade, blauer Fassadenfarbe, Satteldach und Schindeldach in St. Louis
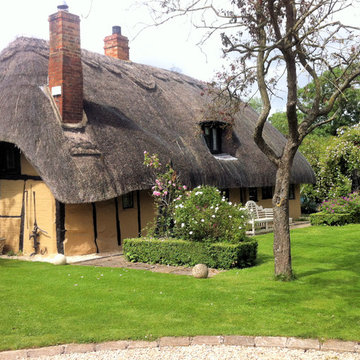
The Thatched Cottage
holidaycottages.co.uk
Großes, Einstöckiges Landhausstil Haus mit Glasfassade und gelber Fassadenfarbe in Devon
Großes, Einstöckiges Landhausstil Haus mit Glasfassade und gelber Fassadenfarbe in Devon
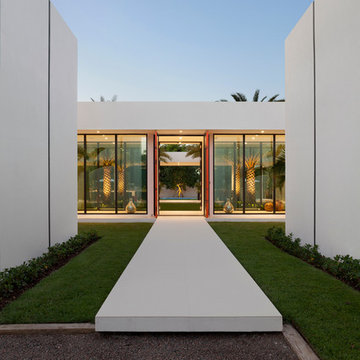
©Edward Butera / ibi designs / Boca Raton, Florida
Geräumiges, Einstöckiges Modernes Haus mit weißer Fassadenfarbe und Flachdach in Miami
Geräumiges, Einstöckiges Modernes Haus mit weißer Fassadenfarbe und Flachdach in Miami
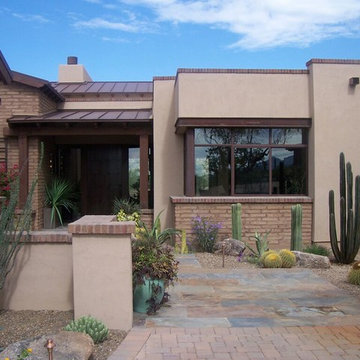
Mittelgroßes, Einstöckiges Mediterranes Einfamilienhaus mit Putzfassade, beiger Fassadenfarbe, Satteldach und Blechdach in Phoenix

The shape of the angled porch-roof, sets the tone for a truly modern entryway. This protective covering makes a dramatic statement, as it hovers over the front door. The blue-stone terrace conveys even more interest, as it gradually moves upward, morphing into steps, until it reaches the porch.
Porch Detail
The multicolored tan stone, used for the risers and retaining walls, is proportionally carried around the base of the house. Horizontal sustainable-fiber cement board replaces the original vertical wood siding, and widens the appearance of the facade. The color scheme — blue-grey siding, cherry-wood door and roof underside, and varied shades of tan and blue stone — is complimented by the crisp-contrasting black accents of the thin-round metal columns, railing, window sashes, and the roof fascia board and gutters.
This project is a stunning example of an exterior, that is both asymmetrical and symmetrical. Prior to the renovation, the house had a bland 1970s exterior. Now, it is interesting, unique, and inviting.
Photography Credit: Tom Holdsworth Photography
Contractor: Owings Brothers Contracting
Einstöckige Häuser Ideen und Design
11
