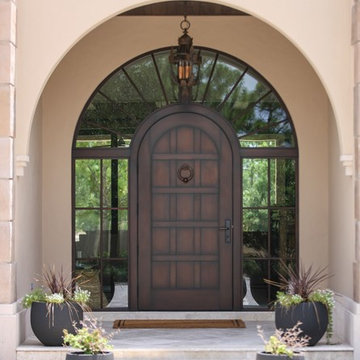Einstöckige Häuser Ideen und Design
Suche verfeinern:
Budget
Sortieren nach:Heute beliebt
181 – 200 von 88.291 Fotos

Exterior front entry of the second dwelling beach house in Santa Cruz, California, showing the main front entry. The covered front entry provides weather protection and making the front entry more inviting.
Golden Visions Design
Santa Cruz, CA 95062
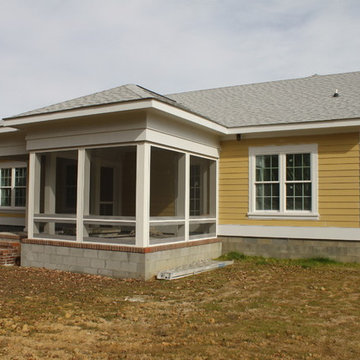
Karen A. Richard
Mittelgroßes, Einstöckiges Uriges Haus mit Faserzement-Fassade, gelber Fassadenfarbe und Satteldach in Sonstige
Mittelgroßes, Einstöckiges Uriges Haus mit Faserzement-Fassade, gelber Fassadenfarbe und Satteldach in Sonstige
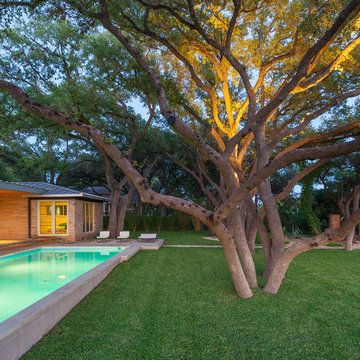
The large trees in the backyard shade the pool.
Photo: Ryan Farnau
Einstöckiges Retro Haus mit Steinfassade, beiger Fassadenfarbe und Walmdach in Austin
Einstöckiges Retro Haus mit Steinfassade, beiger Fassadenfarbe und Walmdach in Austin

Bill Mauzy
Kleines, Einstöckiges Modernes Haus mit Mix-Fassade, schwarzer Fassadenfarbe und Satteldach in Washington, D.C.
Kleines, Einstöckiges Modernes Haus mit Mix-Fassade, schwarzer Fassadenfarbe und Satteldach in Washington, D.C.
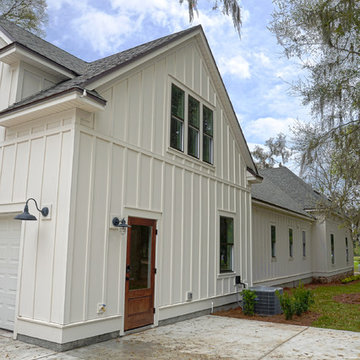
Mittelgroßes, Einstöckiges Klassisches Haus mit Faserzement-Fassade, weißer Fassadenfarbe und Mansardendach in Jacksonville
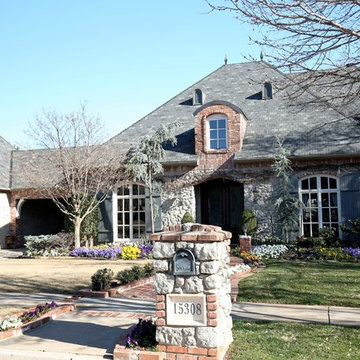
Großes, Einstöckiges Klassisches Haus mit Mix-Fassade, grauer Fassadenfarbe und Halbwalmdach in Oklahoma City
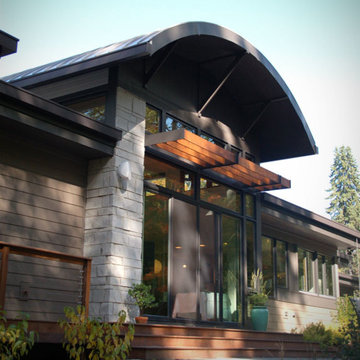
Großes, Einstöckiges Modernes Einfamilienhaus mit Steinfassade, beiger Fassadenfarbe und Flachdach in Cleveland

Our goal on this project was to create a live-able and open feeling space in a 690 square foot modern farmhouse. We planned for an open feeling space by installing tall windows and doors, utilizing pocket doors and building a vaulted ceiling. An efficient layout with hidden kitchen appliances and a concealed laundry space, built in tv and work desk, carefully selected furniture pieces and a bright and white colour palette combine to make this tiny house feel like a home. We achieved our goal of building a functionally beautiful space where we comfortably host a few friends and spend time together as a family.
John McManus
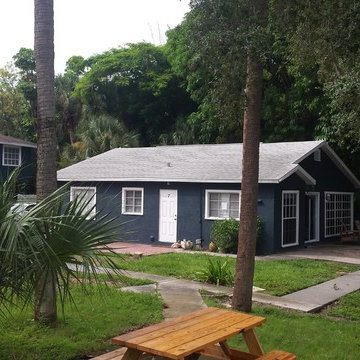
Mittelgroßes, Einstöckiges Klassisches Haus mit Putzfassade, blauer Fassadenfarbe und Satteldach in Miami
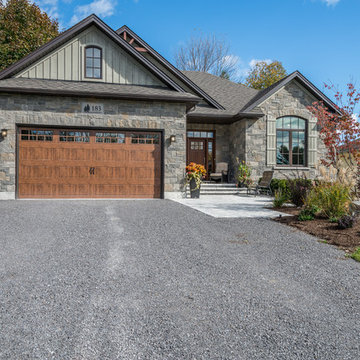
Mittelgroßes, Einstöckiges Klassisches Haus mit Steinfassade, grauer Fassadenfarbe und Walmdach in Toronto
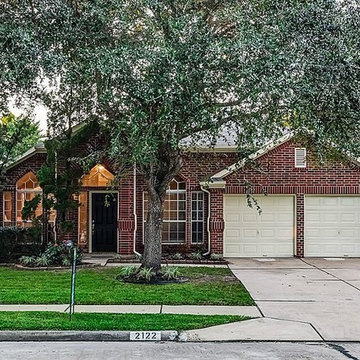
This beautiful home has been completely cosmetically updated! New appliances, granite counter tops, ceramic tile flooring, new carpet, interior and exterior paint. All new designer door and cabinet hardware, electrical outlets and updated lighting throughout.
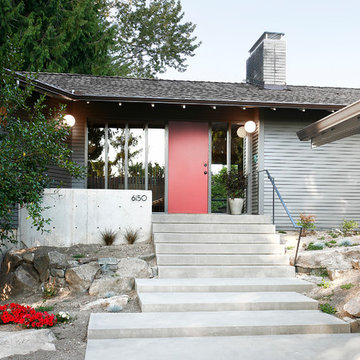
Mark Woods
Mittelgroßes, Einstöckiges Retro Haus mit grauer Fassadenfarbe in Seattle
Mittelgroßes, Einstöckiges Retro Haus mit grauer Fassadenfarbe in Seattle
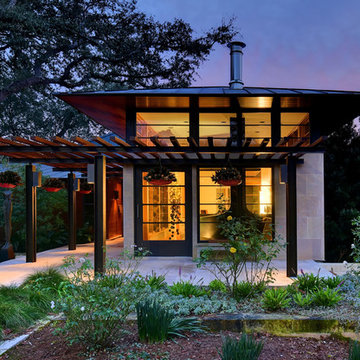
Allison Cartwright
Einstöckiges Modernes Haus mit Glasfassade in Austin
Einstöckiges Modernes Haus mit Glasfassade in Austin
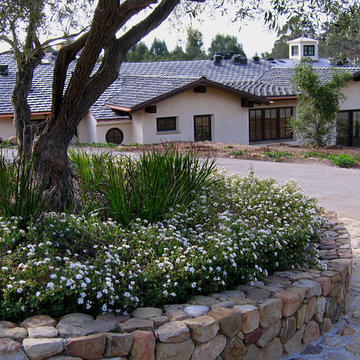
Design Consultant Jeff Doubét is the author of Creating Spanish Style Homes: Before & After – Techniques – Designs – Insights. The 240 page “Design Consultation in a Book” is now available. Please visit SantaBarbaraHomeDesigner.com for more info.
Jeff Doubét specializes in Santa Barbara style home and landscape designs. To learn more info about the variety of custom design services I offer, please visit SantaBarbaraHomeDesigner.com
Jeff Doubét is the Founder of Santa Barbara Home Design - a design studio based in Santa Barbara, California USA.
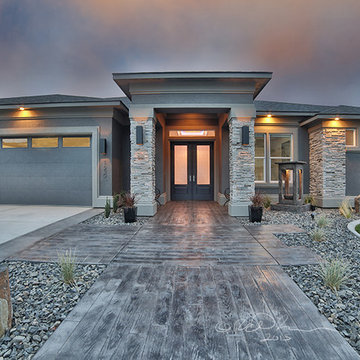
This home won the 2015 Parade of Homes "Best Exterior Appeal" award, as well as "Best Landscaping". Unique stamped and colored concrete beautifully compliments the stucco and stone exterior.
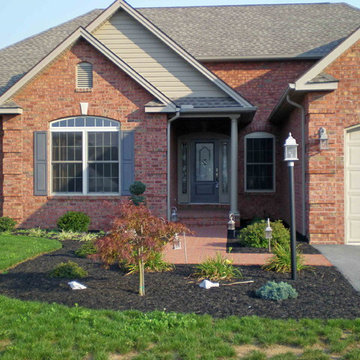
Mittelgroßes, Einstöckiges Klassisches Einfamilienhaus mit Backsteinfassade, roter Fassadenfarbe, Walmdach und Schindeldach in Washington, D.C.
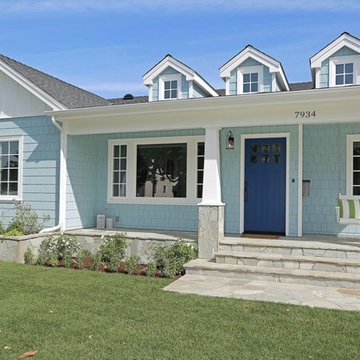
Single story new construction. General Contractor: Robert M. Pagan Construction Co.
Mittelgroßes, Einstöckiges Klassisches Haus mit Faserzement-Fassade, blauer Fassadenfarbe und Satteldach in Los Angeles
Mittelgroßes, Einstöckiges Klassisches Haus mit Faserzement-Fassade, blauer Fassadenfarbe und Satteldach in Los Angeles
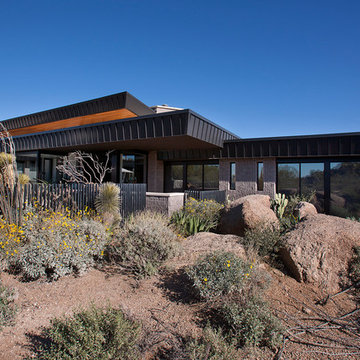
Believe it or not, this award-winning home began as a speculative project. Typically speculative projects involve a rather generic design that would appeal to many in a style that might be loved by the masses. But the project’s developer loved modern architecture and his personal residence was the first project designed by architect C.P. Drewett when Drewett Works launched in 2001. Together, the architect and developer envisioned a fictitious art collector who would one day purchase this stunning piece of desert modern architecture to showcase their magnificent collection.
The primary views from the site were southwest. Therefore, protecting the interior spaces from the southwest sun while making the primary views available was the greatest challenge. The views were very calculated and carefully managed. Every room needed to not only capture the vistas of the surrounding desert, but also provide viewing spaces for the potential collection to be housed within its walls.
The core of the material palette is utilitarian including exposed masonry and locally quarried cantera stone. An organic nature was added to the project through millwork selections including walnut and red gum veneers.
The eventual owners saw immediately that this could indeed become a home for them as well as their magnificent collection, of which pieces are loaned out to museums around the world. Their decision to purchase the home was based on the dimensions of one particular wall in the dining room which was EXACTLY large enough for one particular painting not yet displayed due to its size. The owners and this home were, as the saying goes, a perfect match!
Project Details | Desert Modern for the Magnificent Collection, Estancia, Scottsdale, AZ
Architecture: C.P. Drewett, Jr., AIA, NCARB | Drewett Works, Scottsdale, AZ
Builder: Shannon Construction | Phoenix, AZ
Interior Selections: Janet Bilotti, NCIDQ, ASID | Naples, FL
Custom Millwork: Linear Fine Woodworking | Scottsdale, AZ
Photography: Dino Tonn | Scottsdale, AZ
Awards: 2014 Gold Nugget Award of Merit
Feature Article: Luxe. Interiors and Design. Winter 2015, “Lofty Exposure”
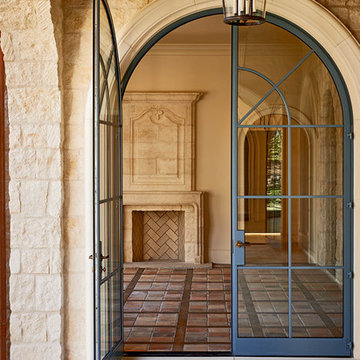
Dustin Peck Photography
Geräumiges, Einstöckiges Klassisches Haus mit Steinfassade und beiger Fassadenfarbe in Raleigh
Geräumiges, Einstöckiges Klassisches Haus mit Steinfassade und beiger Fassadenfarbe in Raleigh
Einstöckige Häuser Ideen und Design
10
