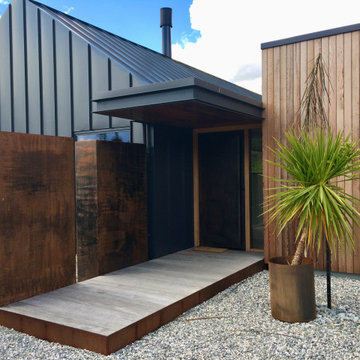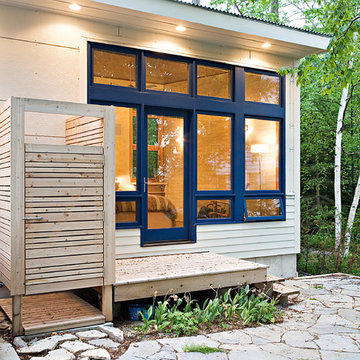Einstöckige Häuser Ideen und Design
Suche verfeinern:
Budget
Sortieren nach:Heute beliebt
1 – 20 von 88.423 Fotos
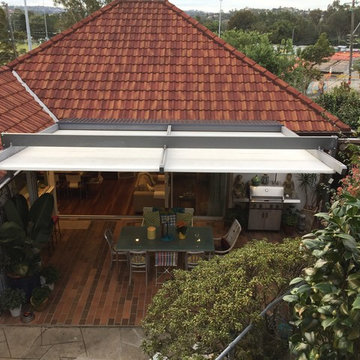
This image shows the courtyard from the south looking down. The retractable roof is out providing protection from the imminent rain on the wintry afternoon.

Irvin Serrano
Großes, Einstöckiges Modernes Haus mit brauner Fassadenfarbe in Portland Maine
Großes, Einstöckiges Modernes Haus mit brauner Fassadenfarbe in Portland Maine

Charming Mid Century Modern with a Palm Springs Vibe
~Interiors by Debra Ackerbloom
~Architectural Design by Tommy Lamb
~Architectural Photography by Bill Horne

Einstöckiges Klassisches Einfamilienhaus mit Backsteinfassade, weißer Fassadenfarbe, Satteldach, Schindeldach und grauem Dach in Nashville

This gorgeous modern farmhouse features hardie board board and batten siding with stunning black framed Pella windows. The soffit lighting accents each gable perfectly and creates the perfect farmhouse.
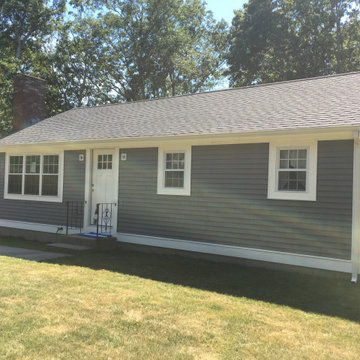
Kleines, Einstöckiges Klassisches Einfamilienhaus mit Vinylfassade, grauer Fassadenfarbe, Satteldach und Schindeldach in Boston

Mittelgroßes, Einstöckiges Retro Einfamilienhaus mit grauer Fassadenfarbe, Satteldach und Blechdach in Seattle

Mariko Reed
Mittelgroßes, Einstöckiges Retro Haus mit brauner Fassadenfarbe und Flachdach in San Francisco
Mittelgroßes, Einstöckiges Retro Haus mit brauner Fassadenfarbe und Flachdach in San Francisco
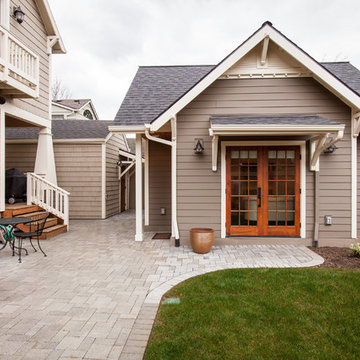
Mittelgroßes, Einstöckiges Klassisches Haus mit beiger Fassadenfarbe, Walmdach und Schindeldach in Orange County
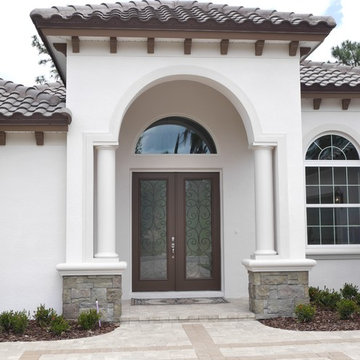
Mittelgroßes, Einstöckiges Klassisches Einfamilienhaus mit Putzfassade, beiger Fassadenfarbe, Walmdach und Ziegeldach in Tampa

Mittelgroßes, Einstöckiges Retro Haus mit Putzfassade, weißer Fassadenfarbe und Flachdach in Dallas
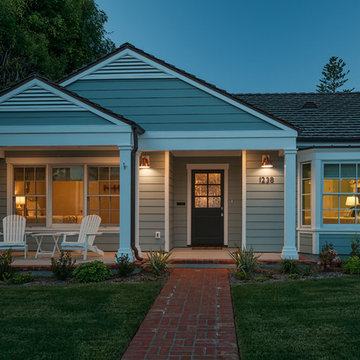
Beach style one-story exterior with wood siding and gable roof in Coronado, Ca.
Patricia Bean Expressive Architectural Photography
Mittelgroße, Einstöckige Maritime Holzfassade Haus mit blauer Fassadenfarbe in San Diego
Mittelgroße, Einstöckige Maritime Holzfassade Haus mit blauer Fassadenfarbe in San Diego
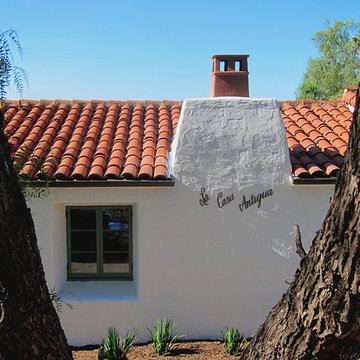
Design Consultant Jeff Doubét is the author of Creating Spanish Style Homes: Before & After – Techniques – Designs – Insights. The 240 page “Design Consultation in a Book” is now available. Please visit SantaBarbaraHomeDesigner.com for more info.
Jeff Doubét specializes in Santa Barbara style home and landscape designs. To learn more info about the variety of custom design services I offer, please visit SantaBarbaraHomeDesigner.com
Jeff Doubét is the Founder of Santa Barbara Home Design - a design studio based in Santa Barbara, California USA.
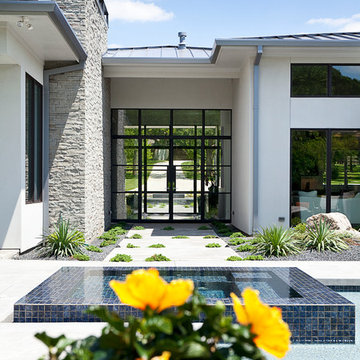
View from the Spa through the Main Entry [Photo by Ralph Lauer] [Landscaping and Pool Design by Lin Michaels]
Mittelgroßes, Einstöckiges Modernes Einfamilienhaus mit Steinfassade, weißer Fassadenfarbe, Walmdach und Blechdach in Dallas
Mittelgroßes, Einstöckiges Modernes Einfamilienhaus mit Steinfassade, weißer Fassadenfarbe, Walmdach und Blechdach in Dallas
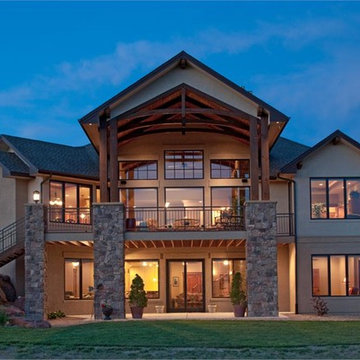
The rear exterior of this luxury home showcased the main level covered deck, as well as covered patio on the lower level. Exposed wood beams add rustic style to this classic Texas-style home.
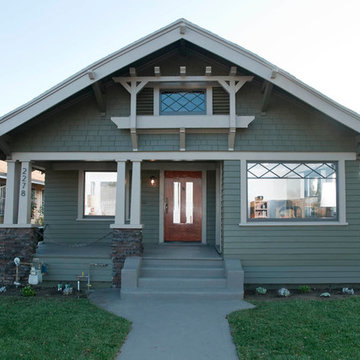
Historic restoration of a classic 1908 Craftsman bungalow in the Jefferson Park neighborhood of Los Angeles by Tim Braseth of ArtCraft Homes, completed in 2013. Originally built as a 2 bedroom 1 bath home, a previous addition added a 3rd bedroom and 2nd bath. Vintage detailing was added throughout as well as a deck accessed by French doors overlooking the backyard. Renovation by ArtCraft Homes. Staging by ArtCraft Collection. Photography by Larry Underhill.
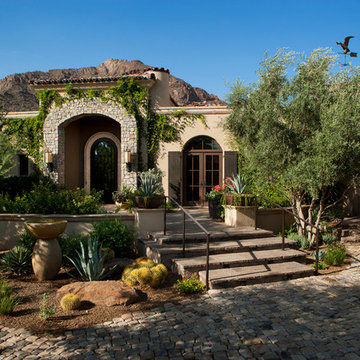
Dino Tonn Photography
Mittelgroßes, Einstöckiges Mediterranes Haus mit Mix-Fassade, beiger Fassadenfarbe und Flachdach in Phoenix
Mittelgroßes, Einstöckiges Mediterranes Haus mit Mix-Fassade, beiger Fassadenfarbe und Flachdach in Phoenix

Photography by Bruce Damonte
Große, Einstöckige Landhausstil Holzfassade Haus mit weißer Fassadenfarbe und Satteldach in San Francisco
Große, Einstöckige Landhausstil Holzfassade Haus mit weißer Fassadenfarbe und Satteldach in San Francisco
Einstöckige Häuser Ideen und Design
1
