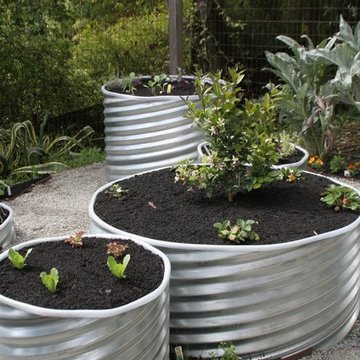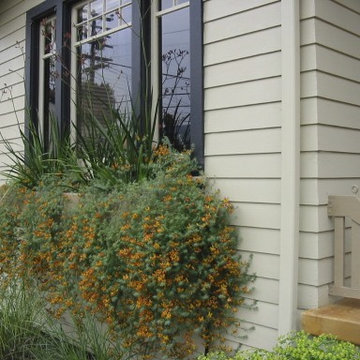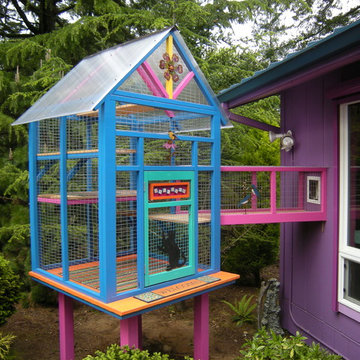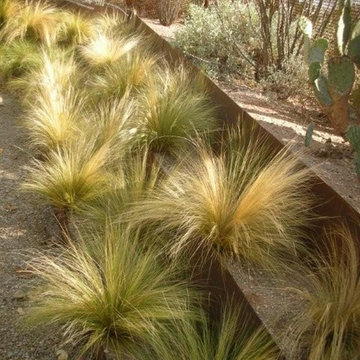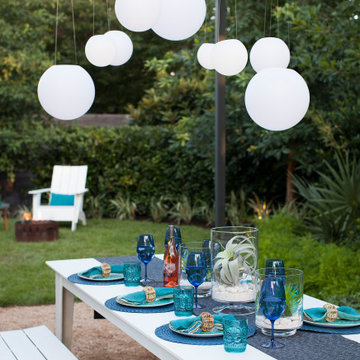Eklektischer Garten Ideen und Design
Suche verfeinern:
Budget
Sortieren nach:Heute beliebt
61 – 80 von 21.428 Fotos
1 von 2
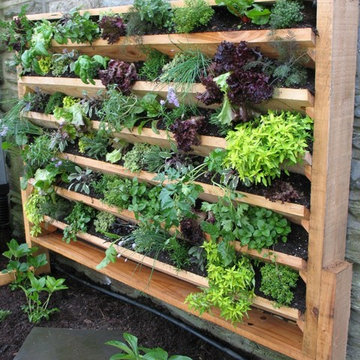
W.D. Wells & Associates, Inc. https://www.facebook.com/wdwells.inc
Project Entry: The Potager Garden at Stonebridge Mansion
2013 PLNA Awards for Landscape Excellence Winner
Category: Theme Garden
Award Level: Bronze
Project Description:
The Potager Garden at Stonebridge Mansion was completed as part ofthe Oxford Arts Alliance 2011Decorator's Showcase. The Garden is a fun and productive garden featuring culinary & medicinal herbs, vegetables, and sustainable gardening concepts. Many sustainable practices can be seen throughout the project such as a compost bin, a rain water harvesting system, and use of many native herbs and vegetables.
A Potager is a French term for an ornamental vegetable garden or kitchen garden. We made sure to keep that in mind as we designed the space. By using a number of herbs that have both culinary and medicinal use we are trying to encourage the public to find more sustainable, home grown options for their own food and medicine. The project also features a vertical herbal wall which is a new idea taking shape in the industry. The wall allows you to provide herbs and vegetables with an optimum growing environment while saving an exorbitant amount of space. It gives people with limited space or poor growing conditions, such as people who live in cities an opportunity to grow their own herbs and vegetables. In addition to the herb wall, vegetables such as lettuce, spinach,beans,tomatoes, and many more can be seen throughout the garden. The garden is located adjacent to the kitchen of the residence to further enhance the garden to table idea. We hope that after seeing this fun themed garden people can both enjoy the space,but also try to apply many of the practices we show to their own landscape. We encouraged visitors to stroll through,or sit awhile in our garden, and learn about rain water harvesting, food crops,vertical gardening,and more!
Plant List: Botanical Name (Common Name)
16 - Buxus microphylla 'Franklin's Gem' (Franklin's Gem Boxwood)
1 - Nandina domestica (Heavenly Bamboo)
3 - Dicentra eximia (Bleeding Heart)
5 - Hellebourous orienta/is (Lenten Rose)
8 - Vaccinium corymbost"1J (Highbush B;ueberry)
4 - Hellianthus anuus (Sunflower)
15 - Calendula officina/is (Marigold)
30 - Assorted Vegetables
30 - Assorted Herbs
Photo Credit: W.D. Wells & Associates, Inc.
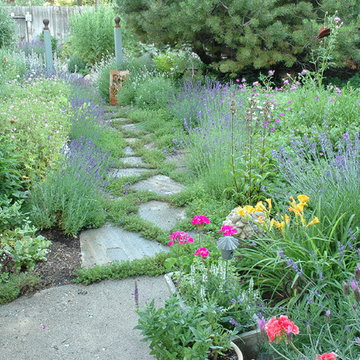
Original back yard was pretty plain. Designer laid out a water-wise design that included a flagstone pathway with thyme, many beautiful, colorful water wise plants and a natural stone patio. Owner added much eclectic art.
Rick Laughlin, APLD
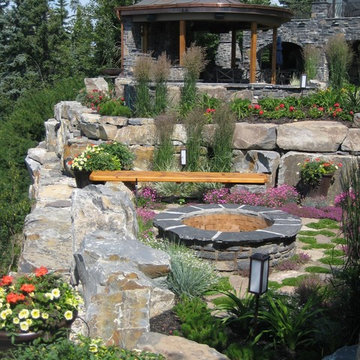
A spectacular residential garden and outdoor living space with a hilltop setting overlooking the Calgary Skyline to the south and the Rocky Mountains to the west. The garden design features materials inspired from the residence architecture and elements include stone walkways, fireplace, cabana, pizza oven, shed, splash pool and hot tub, built-in seating, fire pit, outdoor kitchen and gardens.
Finden Sie den richtigen Experten für Ihr Projekt
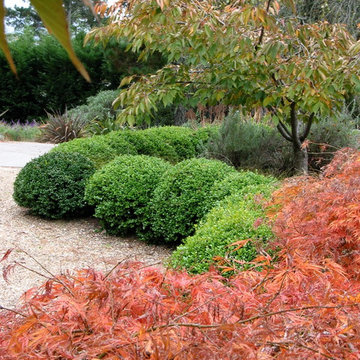
Autumn in Wentworth Falls
Photo Credit; Arthur Lathouris
Stilmix Garten in Sydney
Stilmix Garten in Sydney
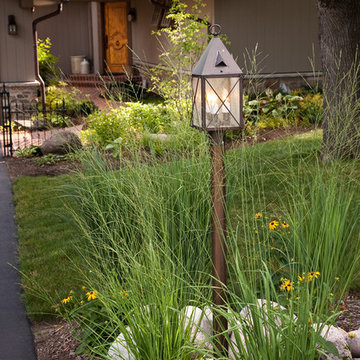
Lamp post bed featuring Molinia arundinacea 'Skyracer.'
Westhauser Photography
Mittelgroßer, Halbschattiger Stilmix Garten im Sommer mit Auffahrt und Pflastersteinen in Milwaukee
Mittelgroßer, Halbschattiger Stilmix Garten im Sommer mit Auffahrt und Pflastersteinen in Milwaukee
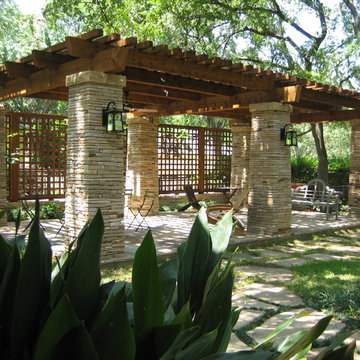
This inviting arbor structure creates a comfortable destinationa nd seating areas in teh garden that offers plenty of comfortable shade in the hot summer. Wood beam, stone columns, lattice screens and decorative lanterns all add to the detailing of this great outdoor space. Harold Leidner Landscape Architects.
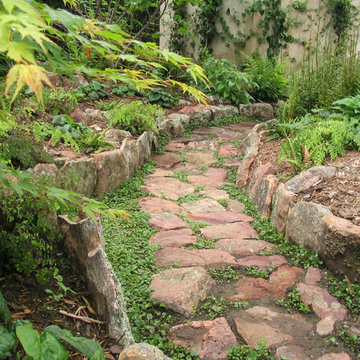
CA Redwood Forest meets a Japanese Understory Forest tied together with a hand wrought path.
Schattiger Eklektischer Garten hinter dem Haus mit Natursteinplatten in Los Angeles
Schattiger Eklektischer Garten hinter dem Haus mit Natursteinplatten in Los Angeles
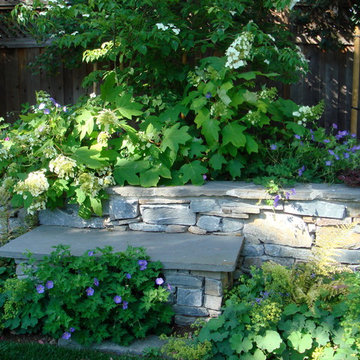
When the homeowners contacted Nancy Shanahan
of Sycamore Design, they wanted to enlist her expertise for one goal: to provide screening from the neighboring school and its construction projects. Little did they know, this small assignment would open the door to an
ongoing series of projects culminating in a garden that celebrates the seasons while supporting their family activities.
Both a tranquil respite and a platform for entertaining guests, these outdoor spaces are an extension of the homeowners' vibrant personalities, reaching playful functionality with the use of texture, movement, color, and even edibles. Their garden thrives today and continues to evolve with the recent addition of a cutting garden, a
sunken spa to replace their trampoline, and a fire pit to activate the area beneath their majestic oak tree.
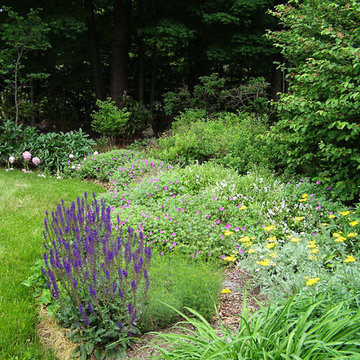
Sun tolerant perennials and shrubs including yarrow, coreopsis, geranium, peonies, sweet fern, hydrangea and red bud provide a transitional edge between lawn and woodland areas. Angela Kearney Minglewood Designs
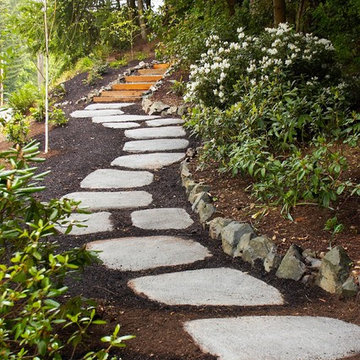
Cast in place, concrete step pads are used through the woodlands to tie the informal spaces together. This lodge style bungalow is located on a small lake on the western side of Washington State.
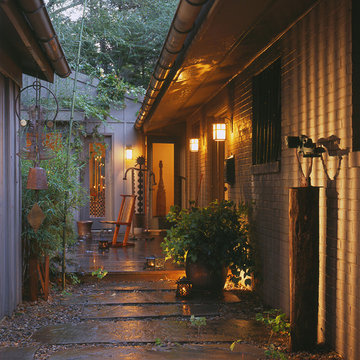
This Mid-Century Modern residence was infused with rich paint colors and accent lighting to enhance the owner’s modern American furniture and art collections. Large expanses of glass were added to provide views to the new garden entry. All Photographs: Erik Kvalsvik
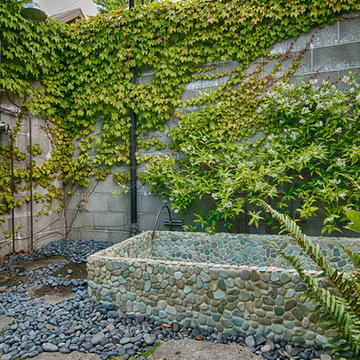
Louise Lakier Photography © 2012 Houzz
Eklektische Pflanzenwand hinter dem Haus in Portland
Eklektische Pflanzenwand hinter dem Haus in Portland
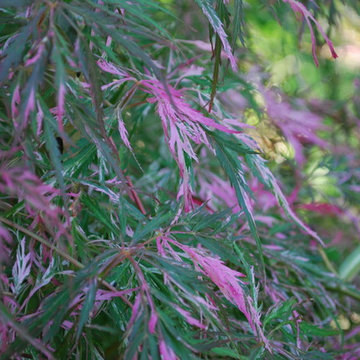
Upper garden, street side, late afternoon. Hana Matoi japanese maple with astilbe 'Visions'.
Eklektischer Garten in Charlotte
Eklektischer Garten in Charlotte
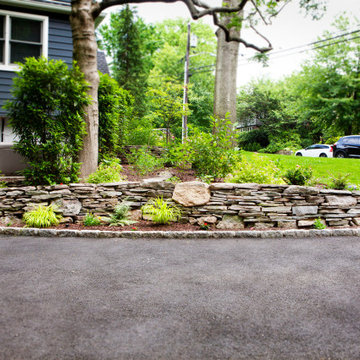
A natural stone wall adds charm and function.
Große Stilmix Gartenmauer neben dem Haus mit Auffahrt und Natursteinplatten in New York
Große Stilmix Gartenmauer neben dem Haus mit Auffahrt und Natursteinplatten in New York
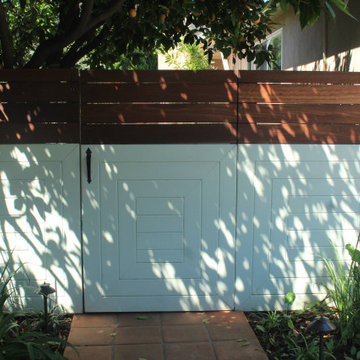
Mittelgroßer, Halbschattiger Stilmix Vorgarten im Frühling mit Sichtschutz, Natursteinplatten und Holzzaun in Los Angeles
Eklektischer Garten Ideen und Design
4
