Häuser mit Blechdach Ideen und Design
Suche verfeinern:
Budget
Sortieren nach:Heute beliebt
121 – 140 von 46.772 Fotos
1 von 2
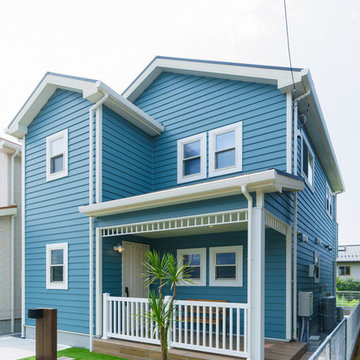
カリフォルニアスタイル住宅
Zweistöckiges Maritimes Einfamilienhaus mit Mix-Fassade, blauer Fassadenfarbe, Halbwalmdach und Blechdach in Sonstige
Zweistöckiges Maritimes Einfamilienhaus mit Mix-Fassade, blauer Fassadenfarbe, Halbwalmdach und Blechdach in Sonstige
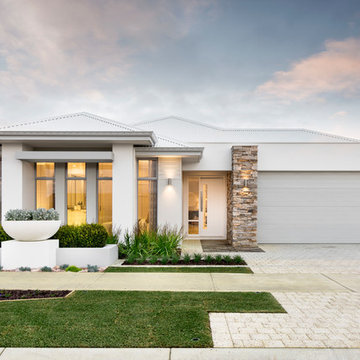
Einstöckiges Maritimes Einfamilienhaus mit Putzfassade, weißer Fassadenfarbe, Walmdach und Blechdach in Perth
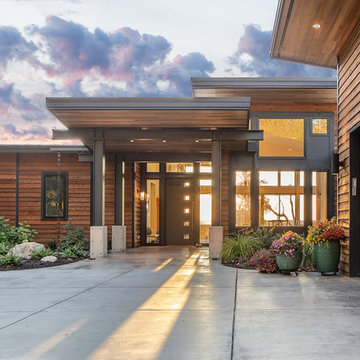
View to entry at sunset. dining area to the right. of the entry. Photography by Stephen Brousseau.
Mittelgroßes, Einstöckiges Modernes Einfamilienhaus mit Mix-Fassade, brauner Fassadenfarbe, Pultdach und Blechdach in Seattle
Mittelgroßes, Einstöckiges Modernes Einfamilienhaus mit Mix-Fassade, brauner Fassadenfarbe, Pultdach und Blechdach in Seattle

Jessie Preza Photography
Großes, Zweistöckiges Modernes Haus mit Blechdach in Jacksonville
Großes, Zweistöckiges Modernes Haus mit Blechdach in Jacksonville

www.farmerpaynearchitects.com
Zweistöckiges Landhausstil Einfamilienhaus mit beiger Fassadenfarbe, Satteldach und Blechdach in New Orleans
Zweistöckiges Landhausstil Einfamilienhaus mit beiger Fassadenfarbe, Satteldach und Blechdach in New Orleans
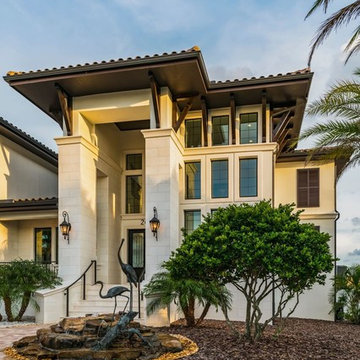
Rich Montalbano
Kleines, Zweistöckiges Mediterranes Einfamilienhaus mit Putzfassade, weißer Fassadenfarbe, Walmdach und Blechdach in Tampa
Kleines, Zweistöckiges Mediterranes Einfamilienhaus mit Putzfassade, weißer Fassadenfarbe, Walmdach und Blechdach in Tampa

The Rosa Project, John Lively & Associates
Special thanks to: Hayes Signature Homes
Zweistöckiges Landhausstil Einfamilienhaus mit Mix-Fassade, schwarzer Fassadenfarbe, Satteldach und Blechdach in Dallas
Zweistöckiges Landhausstil Einfamilienhaus mit Mix-Fassade, schwarzer Fassadenfarbe, Satteldach und Blechdach in Dallas
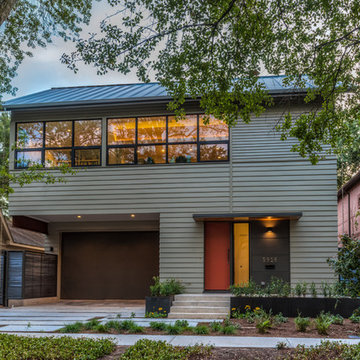
New LEED Certified Custom Home in Houston's West University. Featuring RAM Windows, Western Sliding Glass Doors, IWP JeldWen Custom Front Door, James Hardi Artisan Siding, Standing Seam Metal Roof, Solar Panels, Galvanized Gutter System, Custom Steel Planter Boxes, and A Custom Metal Louvered Fence.
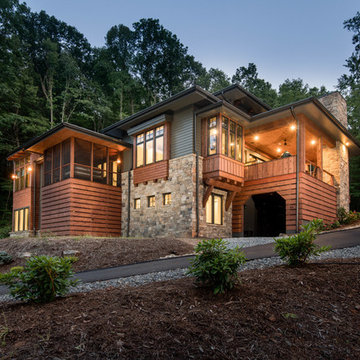
Großes, Dreistöckiges Modernes Einfamilienhaus mit Mix-Fassade, bunter Fassadenfarbe und Blechdach in Sonstige
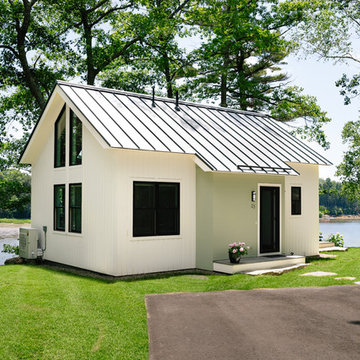
Integrity from Marvin Windows and Doors open this tiny house up to a larger-than-life ocean view.
Kleines, Zweistöckiges Country Einfamilienhaus mit Blechdach, weißer Fassadenfarbe und Satteldach in Portland Maine
Kleines, Zweistöckiges Country Einfamilienhaus mit Blechdach, weißer Fassadenfarbe und Satteldach in Portland Maine
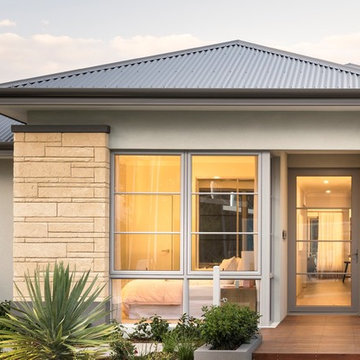
Margaret River applied to front feature and pier to entry.
The Sheer Elegance of our Margaret River Range, summons beauty and sophistication to your home - Our product can be applied to bare brick, blue board cement sheeting concrete tilt panel surfaces such as piers, portico's, feature walls, fireplaces, alfresco areas etc. Stone Effects is a strong and long lasting render which is applied with a trowel then carved to create the Stone Effect of Limestone Blocks. As it is all hand carved, blocks can be of varies sizes according to your requirements. Pigments can be added to suite your décor. Custom made to create a classic elegant finish.
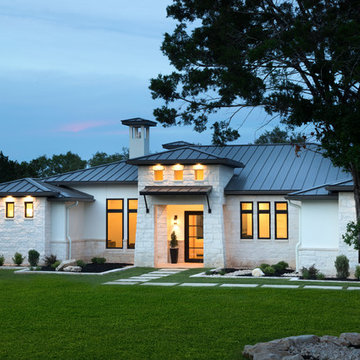
Großes, Einstöckiges Modernes Einfamilienhaus mit Mix-Fassade, weißer Fassadenfarbe, Satteldach und Blechdach in Birmingham
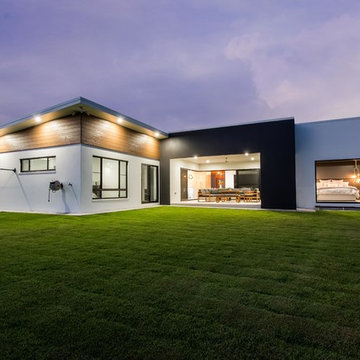
Liz Andrews Photography and Design
Mittelgroßes, Einstöckiges Modernes Einfamilienhaus mit Betonfassade, Pultdach, Blechdach und weißer Fassadenfarbe in Sonstige
Mittelgroßes, Einstöckiges Modernes Einfamilienhaus mit Betonfassade, Pultdach, Blechdach und weißer Fassadenfarbe in Sonstige
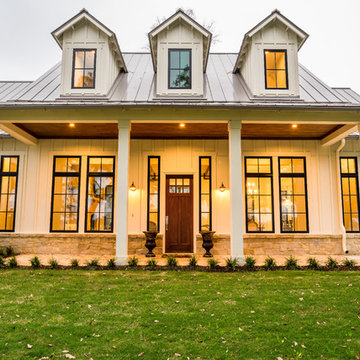
William David Homes
Großes, Zweistöckiges Landhausstil Einfamilienhaus mit Faserzement-Fassade, weißer Fassadenfarbe, Walmdach und Blechdach in Houston
Großes, Zweistöckiges Landhausstil Einfamilienhaus mit Faserzement-Fassade, weißer Fassadenfarbe, Walmdach und Blechdach in Houston
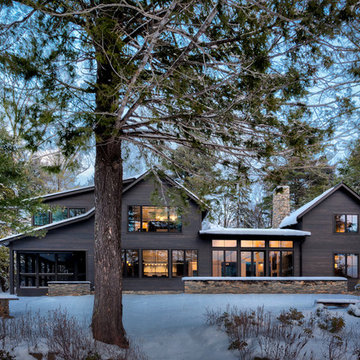
Peter Peirce Photographer
Mittelgroßes, Zweistöckiges Modernes Haus mit grauer Fassadenfarbe, Satteldach und Blechdach in Bridgeport
Mittelgroßes, Zweistöckiges Modernes Haus mit grauer Fassadenfarbe, Satteldach und Blechdach in Bridgeport
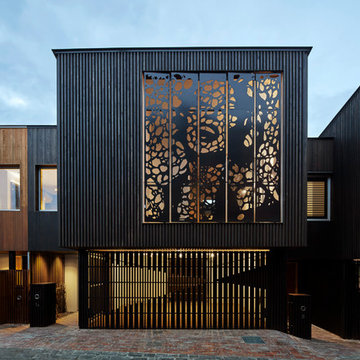
Peter Clarke Photography
Großes Modernes Einfamilienhaus mit Metallfassade, schwarzer Fassadenfarbe, Flachdach und Blechdach in Melbourne
Großes Modernes Einfamilienhaus mit Metallfassade, schwarzer Fassadenfarbe, Flachdach und Blechdach in Melbourne

GHG Builders
Andersen 100 Series Windows
Andersen A-Series Doors
Zweistöckiges, Großes Country Haus mit grauer Fassadenfarbe, Satteldach, Blechdach und Wandpaneelen in San Francisco
Zweistöckiges, Großes Country Haus mit grauer Fassadenfarbe, Satteldach, Blechdach und Wandpaneelen in San Francisco
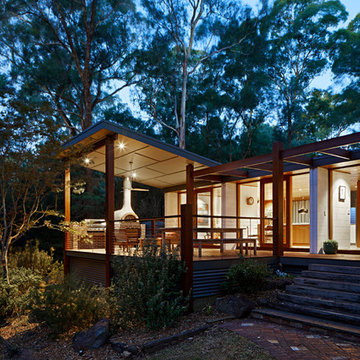
Tatjana Plitt
Mittelgroßes Retro Einfamilienhaus mit Betonfassade, weißer Fassadenfarbe, Halbwalmdach und Blechdach in Melbourne
Mittelgroßes Retro Einfamilienhaus mit Betonfassade, weißer Fassadenfarbe, Halbwalmdach und Blechdach in Melbourne
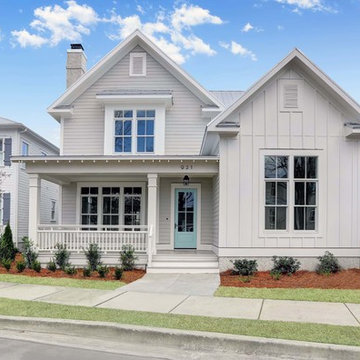
Zweistöckiges Landhaus Einfamilienhaus mit Vinylfassade, grauer Fassadenfarbe, Satteldach und Blechdach in Wilmington
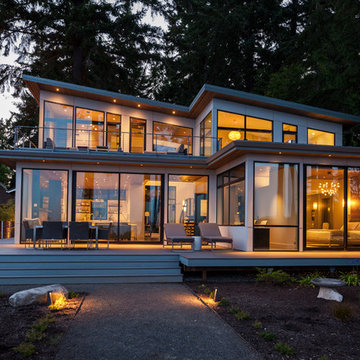
John Granen
Zweistöckiges Modernes Einfamilienhaus mit Faserzement-Fassade, Pultdach, Blechdach und grauer Fassadenfarbe in Seattle
Zweistöckiges Modernes Einfamilienhaus mit Faserzement-Fassade, Pultdach, Blechdach und grauer Fassadenfarbe in Seattle
Häuser mit Blechdach Ideen und Design
7