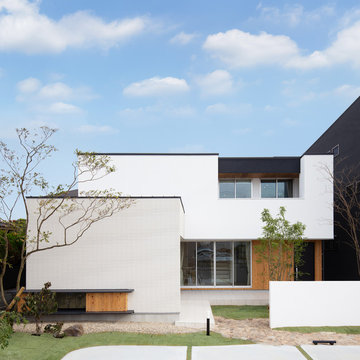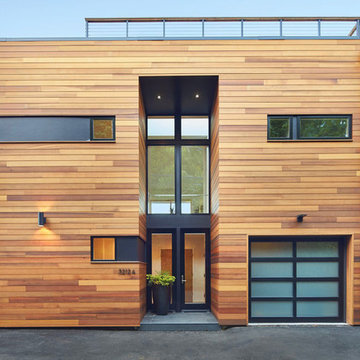Häuser mit Flachdach Ideen und Design
Suche verfeinern:
Budget
Sortieren nach:Heute beliebt
61 – 80 von 50.189 Fotos
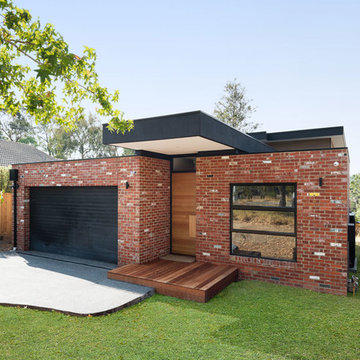
The recycled red brick home creates a striking street scape in a desirable Briar Hill location. The home is cladded with a cemintal cladding which is a stunning contrast to the recycled red bricks.
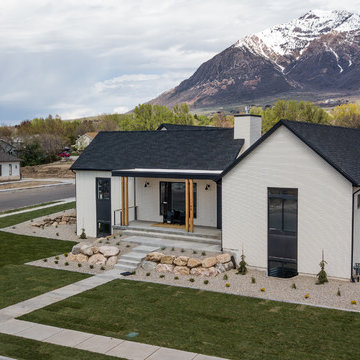
A combination of gable buildings with flat roof filling in interstitial space.
Mittelgroßes, Zweistöckiges Landhaus Einfamilienhaus mit Backsteinfassade, weißer Fassadenfarbe, Flachdach und Misch-Dachdeckung in Salt Lake City
Mittelgroßes, Zweistöckiges Landhaus Einfamilienhaus mit Backsteinfassade, weißer Fassadenfarbe, Flachdach und Misch-Dachdeckung in Salt Lake City
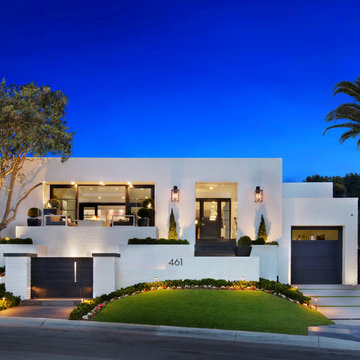
Photography by: Jeri Koegel - Installation by: Altera Landscape
Einstöckiges Klassisches Einfamilienhaus mit weißer Fassadenfarbe und Flachdach in Los Angeles
Einstöckiges Klassisches Einfamilienhaus mit weißer Fassadenfarbe und Flachdach in Los Angeles

Luxury Home
Facade
Mittelgroßes, Zweistöckiges Modernes Einfamilienhaus mit weißer Fassadenfarbe, Blechdach, Mix-Fassade und Flachdach in Brisbane
Mittelgroßes, Zweistöckiges Modernes Einfamilienhaus mit weißer Fassadenfarbe, Blechdach, Mix-Fassade und Flachdach in Brisbane
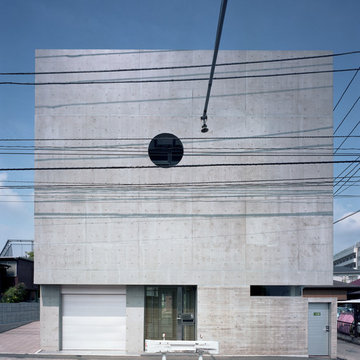
Mittelgroßes, Dreistöckiges Modernes Einfamilienhaus mit Betonfassade, grauer Fassadenfarbe und Flachdach in Tokio
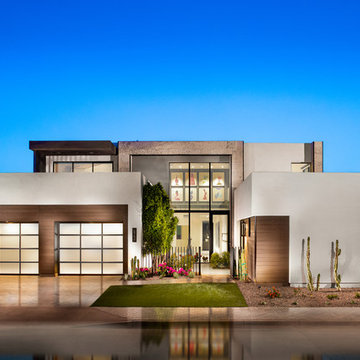
Mittelgroßes, Zweistöckiges Modernes Einfamilienhaus mit weißer Fassadenfarbe und Flachdach in Phoenix
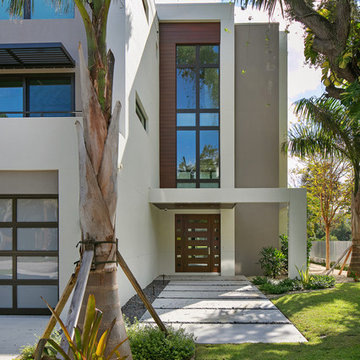
Photographer: Ryan Gamma
Mittelgroßes, Dreistöckiges Modernes Einfamilienhaus mit Putzfassade, weißer Fassadenfarbe und Flachdach in Tampa
Mittelgroßes, Dreistöckiges Modernes Einfamilienhaus mit Putzfassade, weißer Fassadenfarbe und Flachdach in Tampa
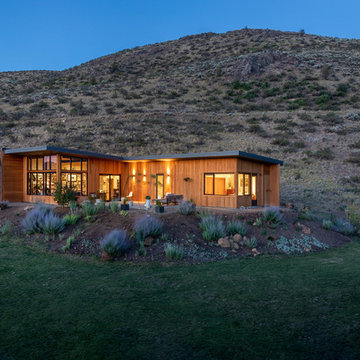
Mittelgroßes, Einstöckiges Modernes Haus mit brauner Fassadenfarbe und Flachdach in Seattle

Geräumiges, Zweistöckiges Modernes Einfamilienhaus mit Putzfassade, weißer Fassadenfarbe und Flachdach in Los Angeles
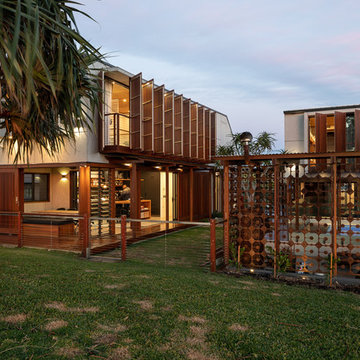
Zweistöckiges Maritimes Einfamilienhaus mit Mix-Fassade, brauner Fassadenfarbe und Flachdach in Gold Coast - Tweed
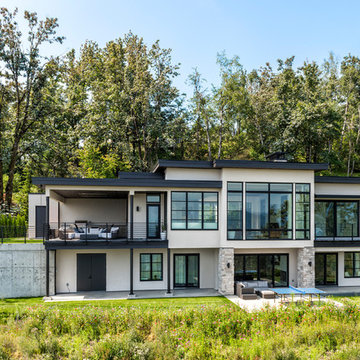
Rear of Home features floor to ceiling windows, custom metal railings, stone accents, stucco cladding, stained wood soffits and a concrete retaining wall to create a small green space off the kitchen.
PC Carsten Arnold
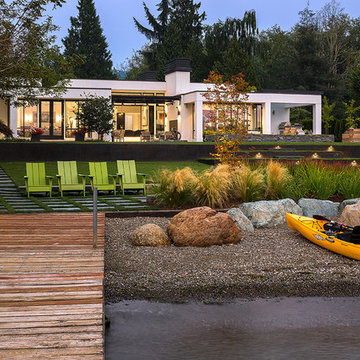
Photography by Ed Sozinho © Sozinho Imagery http://sozinhoimagery.com
Großes, Einstöckiges Modernes Einfamilienhaus mit Putzfassade, weißer Fassadenfarbe und Flachdach in Seattle
Großes, Einstöckiges Modernes Einfamilienhaus mit Putzfassade, weißer Fassadenfarbe und Flachdach in Seattle
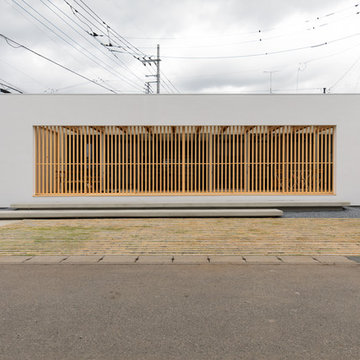
Photo by:IRO creative factory
Einstöckiges Modernes Einfamilienhaus mit weißer Fassadenfarbe und Flachdach in Sonstige
Einstöckiges Modernes Einfamilienhaus mit weißer Fassadenfarbe und Flachdach in Sonstige

Positioned near the base of iconic Camelback Mountain, “Outside In” is a modernist home celebrating the love of outdoor living Arizonans crave. The design inspiration was honoring early territorial architecture while applying modernist design principles.
Dressed with undulating negra cantera stone, the massing elements of “Outside In” bring an artistic stature to the project’s design hierarchy. This home boasts a first (never seen before feature) — a re-entrant pocketing door which unveils virtually the entire home’s living space to the exterior pool and view terrace.
A timeless chocolate and white palette makes this home both elegant and refined. Oriented south, the spectacular interior natural light illuminates what promises to become another timeless piece of architecture for the Paradise Valley landscape.
Project Details | Outside In
Architect: CP Drewett, AIA, NCARB, Drewett Works
Builder: Bedbrock Developers
Interior Designer: Ownby Design
Photographer: Werner Segarra
Publications:
Luxe Interiors & Design, Jan/Feb 2018, "Outside In: Optimized for Entertaining, a Paradise Valley Home Connects with its Desert Surrounds"
Awards:
Gold Nugget Awards - 2018
Award of Merit – Best Indoor/Outdoor Lifestyle for a Home – Custom
The Nationals - 2017
Silver Award -- Best Architectural Design of a One of a Kind Home - Custom or Spec
http://www.drewettworks.com/outside-in/
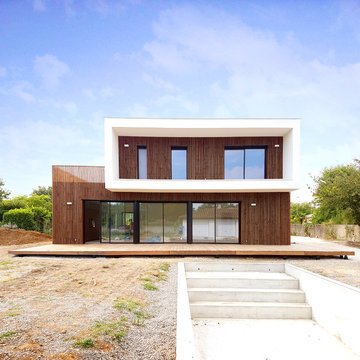
VIVIEN GIMENEZ ARCHITECTURE
Zweistöckiges Modernes Haus mit brauner Fassadenfarbe und Flachdach in Montpellier
Zweistöckiges Modernes Haus mit brauner Fassadenfarbe und Flachdach in Montpellier
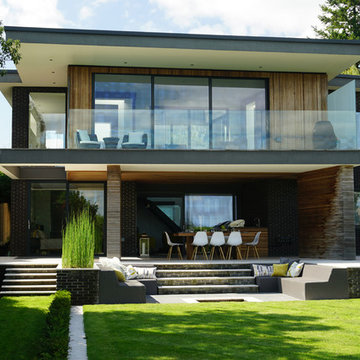
Stuart Charles Towner
Großes, Zweistöckiges Modernes Einfamilienhaus mit Mix-Fassade, Flachdach und bunter Fassadenfarbe in Hampshire
Großes, Zweistöckiges Modernes Einfamilienhaus mit Mix-Fassade, Flachdach und bunter Fassadenfarbe in Hampshire
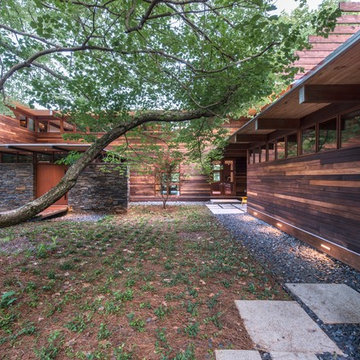
In this image to the right is the in-law suite entry while the main house entry is to the left. Great care was taken during the construction process to protect , feed and nourish the silver maple around which the house was designed.
Photograph: Fredrik Brauer
Häuser mit Flachdach Ideen und Design
4

