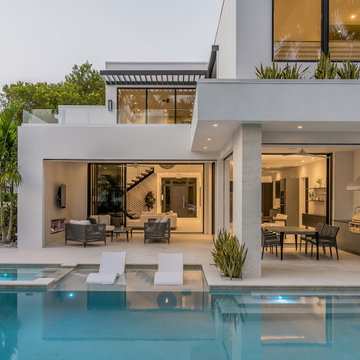Häuser mit Flachdach Ideen und Design
Suche verfeinern:
Budget
Sortieren nach:Heute beliebt
1 – 20 von 50.301 Fotos

Großes, Dreistöckiges Modernes Einfamilienhaus mit Mix-Fassade, weißer Fassadenfarbe, Flachdach und Blechdach in Houston

Russell Abraham
Mittelgroßes, Zweistöckiges Modernes Haus mit Mix-Fassade und Flachdach in San Francisco
Mittelgroßes, Zweistöckiges Modernes Haus mit Mix-Fassade und Flachdach in San Francisco

This Lincoln Park renovation transformed a conventionally built Chicago two-flat into a custom single-family residence with a modern, open floor plan. The white masonry exterior paired with new black windows brings a contemporary edge to this city home.

Zweistöckiges Modernes Einfamilienhaus mit Mix-Fassade, bunter Fassadenfarbe und Flachdach in Brisbane

Denver Modern with natural stone accents.
Mittelgroßes, Dreistöckiges Modernes Einfamilienhaus mit Steinfassade, grauer Fassadenfarbe und Flachdach in Denver
Mittelgroßes, Dreistöckiges Modernes Einfamilienhaus mit Steinfassade, grauer Fassadenfarbe und Flachdach in Denver

Großes, Einstöckiges Modernes Haus mit Lehmfassade, beiger Fassadenfarbe und Flachdach in Phoenix

Builder: John Kraemer & Sons | Photography: Landmark Photography
Kleines, Zweistöckiges Modernes Haus mit Mix-Fassade, grauer Fassadenfarbe und Flachdach in Minneapolis
Kleines, Zweistöckiges Modernes Haus mit Mix-Fassade, grauer Fassadenfarbe und Flachdach in Minneapolis
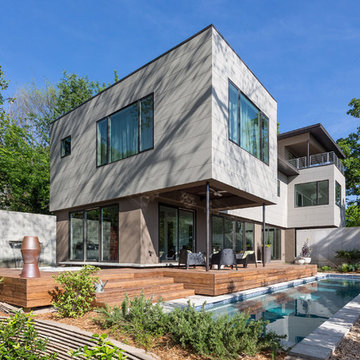
Pool oasis in Atlanta. Pool oasis in Atlanta with large deck. The pool finish is Pebble Sheen by Pebble Tec, the dimensions are 8' wide x 50' long. The deck is Dasso XTR bamboo decking.

Beautiful Cherry HIlls Farm house, with Pool house. A mixture of reclaimed wood, full bed masonry, Steel Ibeams, and a Standing Seam roof accented by a beautiful hot tub and pool

The client’s request was quite common - a typical 2800 sf builder home with 3 bedrooms, 2 baths, living space, and den. However, their desire was for this to be “anything but common.” The result is an innovative update on the production home for the modern era, and serves as a direct counterpoint to the neighborhood and its more conventional suburban housing stock, which focus views to the backyard and seeks to nullify the unique qualities and challenges of topography and the natural environment.
The Terraced House cautiously steps down the site’s steep topography, resulting in a more nuanced approach to site development than cutting and filling that is so common in the builder homes of the area. The compact house opens up in very focused views that capture the natural wooded setting, while masking the sounds and views of the directly adjacent roadway. The main living spaces face this major roadway, effectively flipping the typical orientation of a suburban home, and the main entrance pulls visitors up to the second floor and halfway through the site, providing a sense of procession and privacy absent in the typical suburban home.
Clad in a custom rain screen that reflects the wood of the surrounding landscape - while providing a glimpse into the interior tones that are used. The stepping “wood boxes” rest on a series of concrete walls that organize the site, retain the earth, and - in conjunction with the wood veneer panels - provide a subtle organic texture to the composition.
The interior spaces wrap around an interior knuckle that houses public zones and vertical circulation - allowing more private spaces to exist at the edges of the building. The windows get larger and more frequent as they ascend the building, culminating in the upstairs bedrooms that occupy the site like a tree house - giving views in all directions.
The Terraced House imports urban qualities to the suburban neighborhood and seeks to elevate the typical approach to production home construction, while being more in tune with modern family living patterns.
Overview:
Elm Grove
Size:
2,800 sf,
3 bedrooms, 2 bathrooms
Completion Date:
September 2014
Services:
Architecture, Landscape Architecture
Interior Consultants: Amy Carman Design

Danish modern design showcases spectacular views of the Park City area in this recent project. The interior designer/homeowner and her family worked closely with Park City Design + Build to create what she describes as a “study in transparent, indoor/outdoor mountain living.” Large LiftSlides, a pivot door, glass walls and other units, all in Zola’s Thermo Alu75™ line, frame views and give easy access to the outdoors, while complementing the sleek but warm palette and design.

Zweistöckiges Modernes Einfamilienhaus mit Mix-Fassade, weißer Fassadenfarbe und Flachdach in Sydney
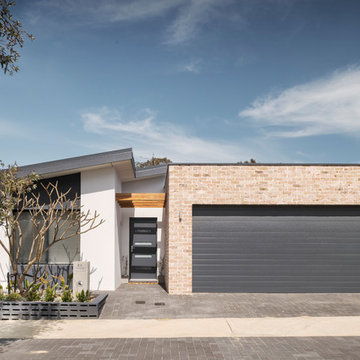
DMAX Photography
Mittelgroßes, Einstöckiges Modernes Einfamilienhaus mit Backsteinfassade, bunter Fassadenfarbe, Flachdach und Blechdach in Perth
Mittelgroßes, Einstöckiges Modernes Einfamilienhaus mit Backsteinfassade, bunter Fassadenfarbe, Flachdach und Blechdach in Perth

Zweistöckiges Modernes Einfamilienhaus mit grauer Fassadenfarbe und Flachdach in Phoenix
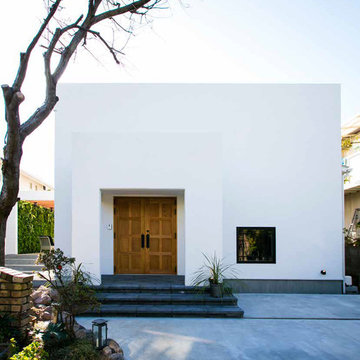
Einstöckiges Asiatisches Einfamilienhaus mit Putzfassade, weißer Fassadenfarbe und Flachdach in Sonstige
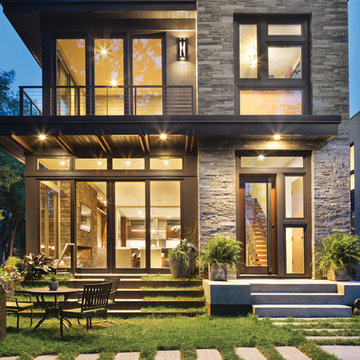
Fully integrated into its elevated home site, this modern residence offers a unique combination of privacy from adjacent homes. The home’s graceful contemporary exterior features natural stone, corten steel, wood and glass — all in perfect alignment with the site. The design goal was to take full advantage of the views of Lake Calhoun that sits within the city of Minneapolis by providing homeowners with expansive walls of Integrity Wood-Ultrex® windows. With a small footprint and open design, stunning views are present in every room, making the stylish windows a huge focal point of the home.

敷地 / 枚方市養父が丘 構造 / 木造2階建て(在来工法) 設計 / flame 施工 / VICO 写真 / 笹倉洋平
Zweistöckiges Modernes Einfamilienhaus mit brauner Fassadenfarbe und Flachdach in Osaka
Zweistöckiges Modernes Einfamilienhaus mit brauner Fassadenfarbe und Flachdach in Osaka

Dreistöckiges Modernes Einfamilienhaus mit bunter Fassadenfarbe und Flachdach in Orange County
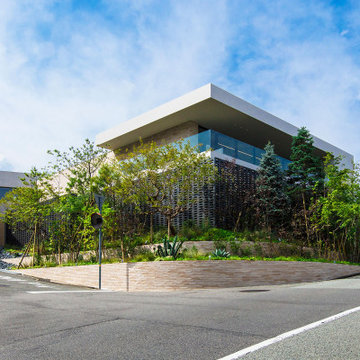
Geräumiges, Zweistöckiges Modernes Einfamilienhaus mit beiger Fassadenfarbe und Flachdach in Sonstige
Häuser mit Flachdach Ideen und Design
1
