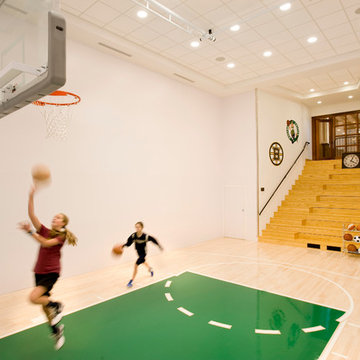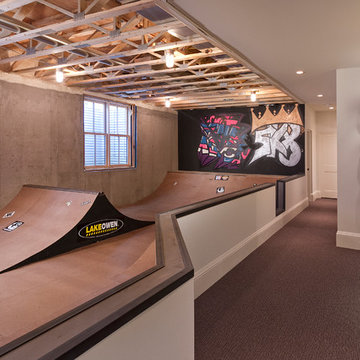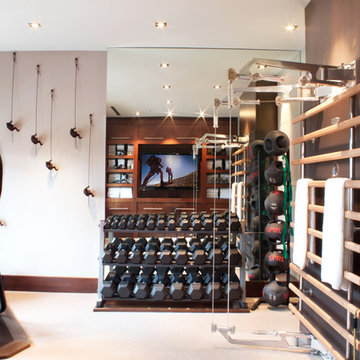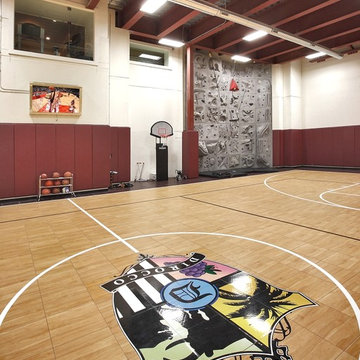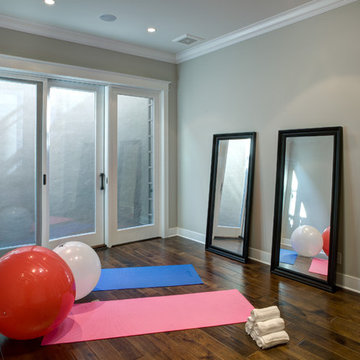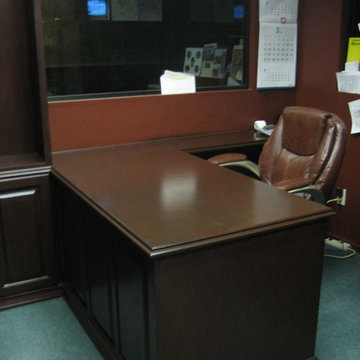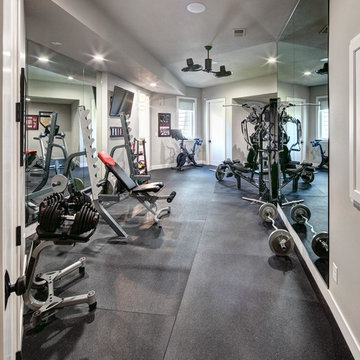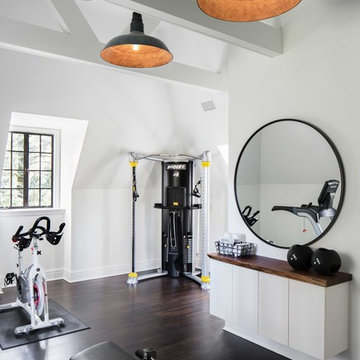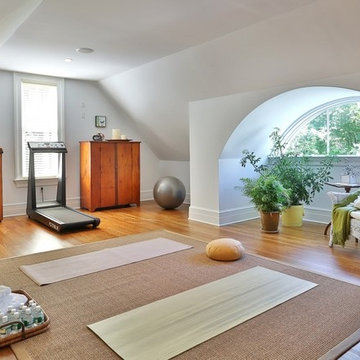Klassischer Fitnessraum Ideen und Design
Suche verfeinern:
Budget
Sortieren nach:Heute beliebt
21 – 40 von 6.787 Fotos
1 von 2
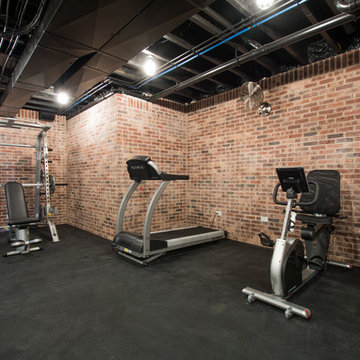
Austin Sauer
Großer Klassischer Kraftraum mit bunten Wänden und schwarzem Boden in Louisville
Großer Klassischer Kraftraum mit bunten Wänden und schwarzem Boden in Louisville
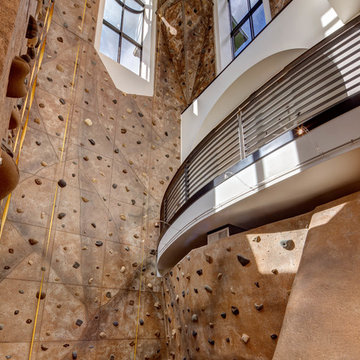
Alan Blakely
Geräumiger Klassischer Fitnessraum mit Kletterwand, beiger Wandfarbe und Teppichboden in Salt Lake City
Geräumiger Klassischer Fitnessraum mit Kletterwand, beiger Wandfarbe und Teppichboden in Salt Lake City
Finden Sie den richtigen Experten für Ihr Projekt

Jim Schmid Photography
Multifunktionaler Klassischer Fitnessraum mit weißer Wandfarbe, Teppichboden und beigem Boden in Charlotte
Multifunktionaler Klassischer Fitnessraum mit weißer Wandfarbe, Teppichboden und beigem Boden in Charlotte
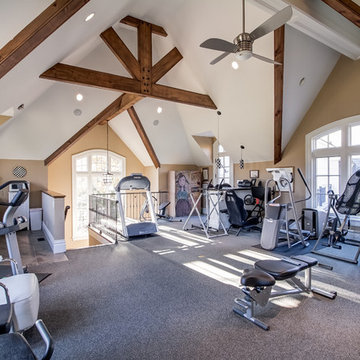
ProMedia Tours
Klassischer Fitnessraum mit beiger Wandfarbe und Teppichboden in Nashville
Klassischer Fitnessraum mit beiger Wandfarbe und Teppichboden in Nashville
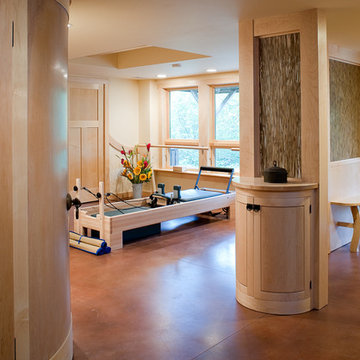
Zane Williams
Mittelgroßer Klassischer Yogaraum mit beiger Wandfarbe, Betonboden und braunem Boden in Sonstige
Mittelgroßer Klassischer Yogaraum mit beiger Wandfarbe, Betonboden und braunem Boden in Sonstige
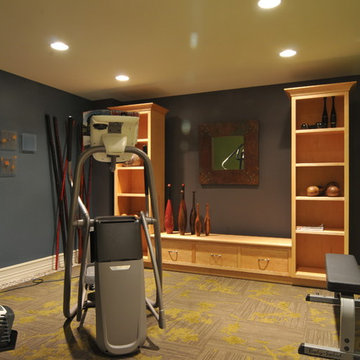
An extra room on the lower level is perfect for exercise equipment or turn it into a home theater!
Klassischer Fitnessraum in New York
Klassischer Fitnessraum in New York

Harvey Smith Photography
Klassischer Kraftraum mit beiger Wandfarbe, dunklem Holzboden und braunem Boden in Orlando
Klassischer Kraftraum mit beiger Wandfarbe, dunklem Holzboden und braunem Boden in Orlando

Mittelgroßer Klassischer Yogaraum mit beiger Wandfarbe, hellem Holzboden und beigem Boden in Boston
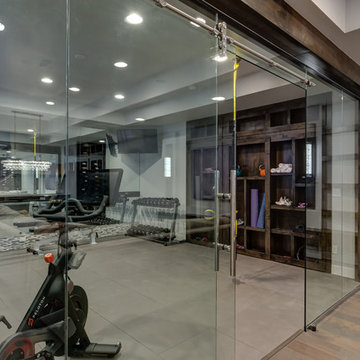
©Finished Basement Company
Großer Klassischer Fitnessraum mit Kletterwand, grauer Wandfarbe und beigem Boden in Denver
Großer Klassischer Fitnessraum mit Kletterwand, grauer Wandfarbe und beigem Boden in Denver
Klassischer Fitnessraum Ideen und Design

One of nine structures located on the estate, the timber-frame entertaining barn doubles as both a recreational space and an entertaining space in which to host large events.
2
