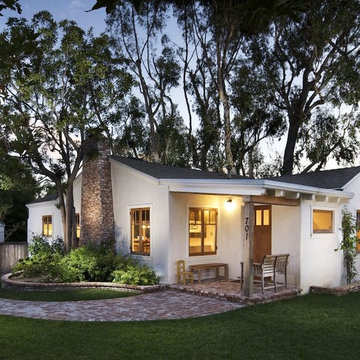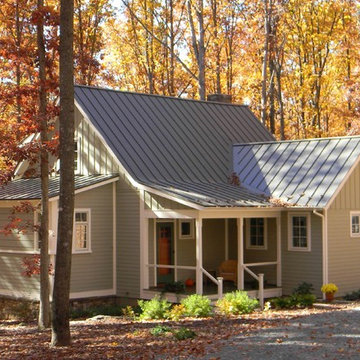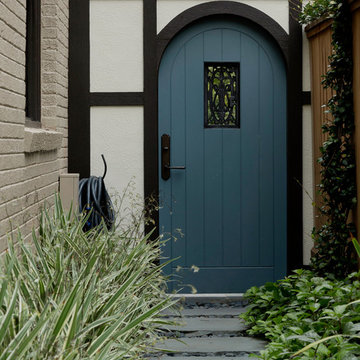Kleine Klassische Häuser Ideen und Design
Suche verfeinern:
Budget
Sortieren nach:Heute beliebt
181 – 200 von 4.737 Fotos
1 von 3
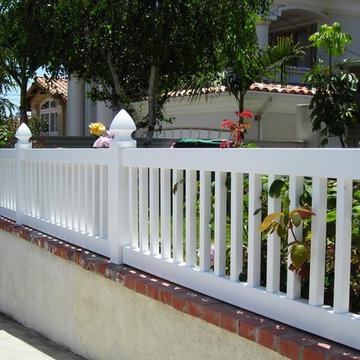
White closed picket wall topper (fence) with gothic caps. A good option to add height to an existing stucco & brick wall.
Kleines Klassisches Haus in Los Angeles
Kleines Klassisches Haus in Los Angeles
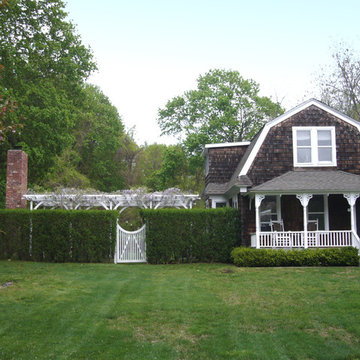
Kleine Klassische Holzfassade Haus mit Mansardendach in New York
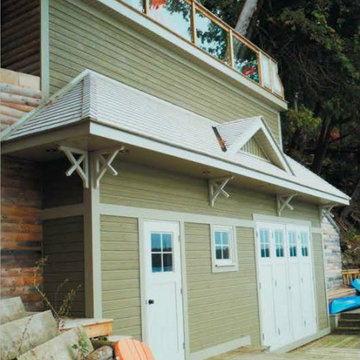
Kleine, Einstöckige Klassische Holzfassade Haus mit grüner Fassadenfarbe, Walmdach und Schindeldach in Toronto

Detailed view of the restored turret's vent + original slate shingles
Kleines, Vierstöckiges Klassisches Reihenhaus mit Backsteinfassade, roter Fassadenfarbe, Flachdach, Schindeldach und rotem Dach in Washington, D.C.
Kleines, Vierstöckiges Klassisches Reihenhaus mit Backsteinfassade, roter Fassadenfarbe, Flachdach, Schindeldach und rotem Dach in Washington, D.C.

Kleines, Zweistöckiges Klassisches Reihenhaus mit Faserzement-Fassade, grüner Fassadenfarbe, Satteldach und Schindeldach in Sonstige
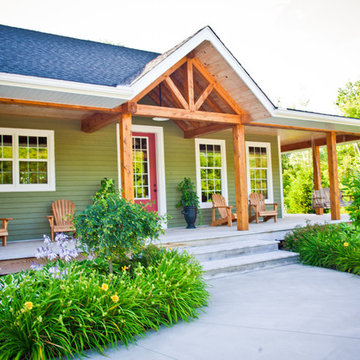
Cozy custom cottage with a full wrap-around deck for a great outdoor living space. Interior features a rustic style and an open plan layout designed for entertaining and connecting with family.
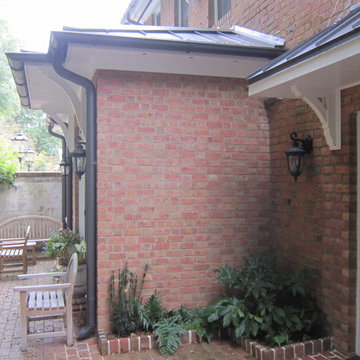
Pamela Foster
Kleines, Einstöckiges Klassisches Reihenhaus mit Backsteinfassade, roter Fassadenfarbe, Walmdach und Blechdach in Atlanta
Kleines, Einstöckiges Klassisches Reihenhaus mit Backsteinfassade, roter Fassadenfarbe, Walmdach und Blechdach in Atlanta
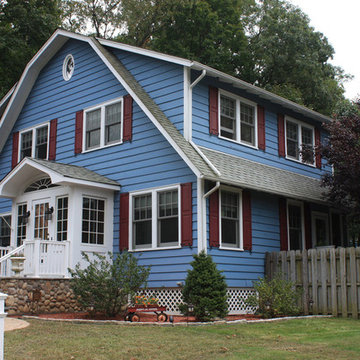
In this small but quaint project, the owners wanted to build a new front entry vestibule to their existing 1920's home. Keeping in mind the period detailing, the owners requested a hand rendering of the proposed addition to help them visualize their new entry space. Due to existing lot constraints, the project required approval by the local Zoning Board of Appeals, which we assisted the homeowner in obtaining. The new addition, when completed, added the finishing touch to the homeowner's meticulous restoration efforts.
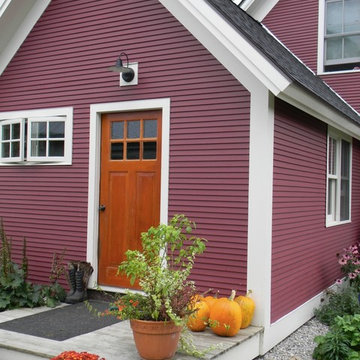
MB architecture + design
Kleine, Einstöckige Klassische Holzfassade Haus mit roter Fassadenfarbe in Burlington
Kleine, Einstöckige Klassische Holzfassade Haus mit roter Fassadenfarbe in Burlington
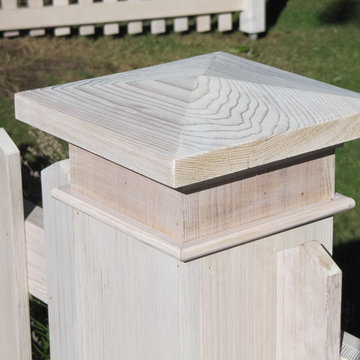
Red cedar corner posts have overhanging caps peaked to shed water. Original semi-transparent stain, seen here, could not hold up to the weather and was repainted with a solid body stain.
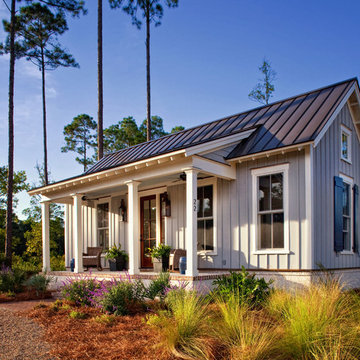
Kleines, Einstöckiges Klassisches Haus mit Mix-Fassade, grauer Fassadenfarbe und Satteldach in Charleston
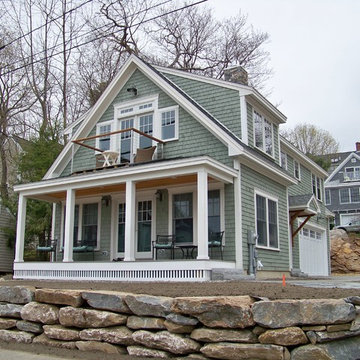
Bruce Butler
Kleines, Zweistöckiges Klassisches Haus mit grauer Fassadenfarbe und Schindeldach in Portland Maine
Kleines, Zweistöckiges Klassisches Haus mit grauer Fassadenfarbe und Schindeldach in Portland Maine
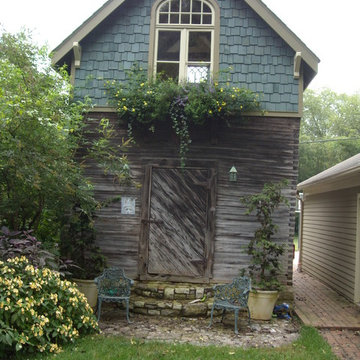
A salvage Gothic arch door was essential.
Kleines, Einstöckiges Klassisches Haus mit Mix-Fassade, grauer Fassadenfarbe und Satteldach in Nashville
Kleines, Einstöckiges Klassisches Haus mit Mix-Fassade, grauer Fassadenfarbe und Satteldach in Nashville

Martin Knowels
Kleines, Zweistöckiges Klassisches Einfamilienhaus mit Mix-Fassade in Vancouver
Kleines, Zweistöckiges Klassisches Einfamilienhaus mit Mix-Fassade in Vancouver

New 2 Story 1,200-square-foot laneway house. The two-bed, two-bath unit had hardwood floors throughout, a washer and dryer; and an open concept living room, dining room and kitchen. This forward thinking secondary building is all Electric, NO natural gas. Heated with air to air heat pumps and supplemental electric baseboard heaters (if needed). Includes future Solar array rough-in and structural built to receive a soil green roof down the road.

Front Entry
Kleines, Einstöckiges Klassisches Haus mit Satteldach, Schindeldach, oranger Fassadenfarbe, braunem Dach und Verschalung in Austin
Kleines, Einstöckiges Klassisches Haus mit Satteldach, Schindeldach, oranger Fassadenfarbe, braunem Dach und Verschalung in Austin
Kleine Klassische Häuser Ideen und Design
10
